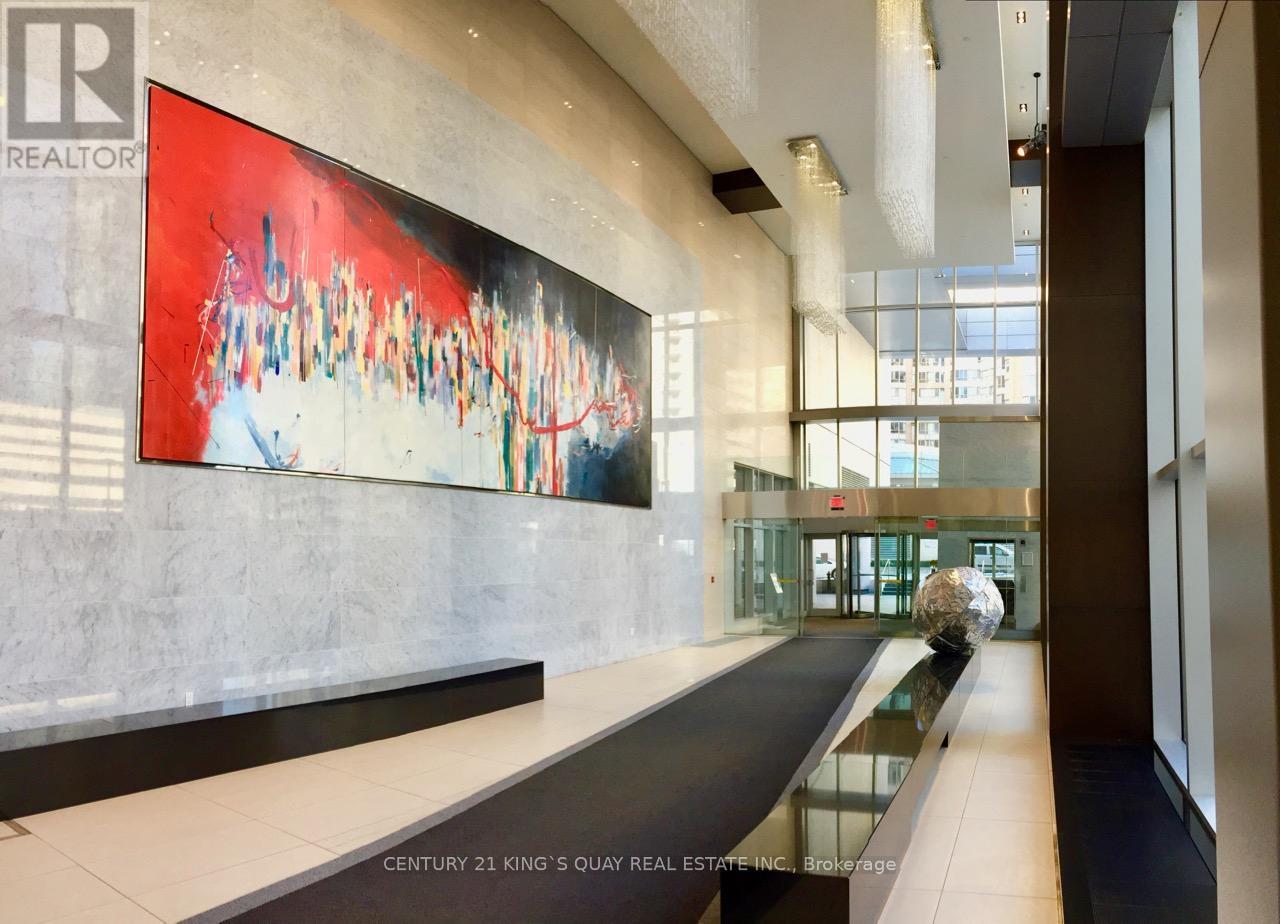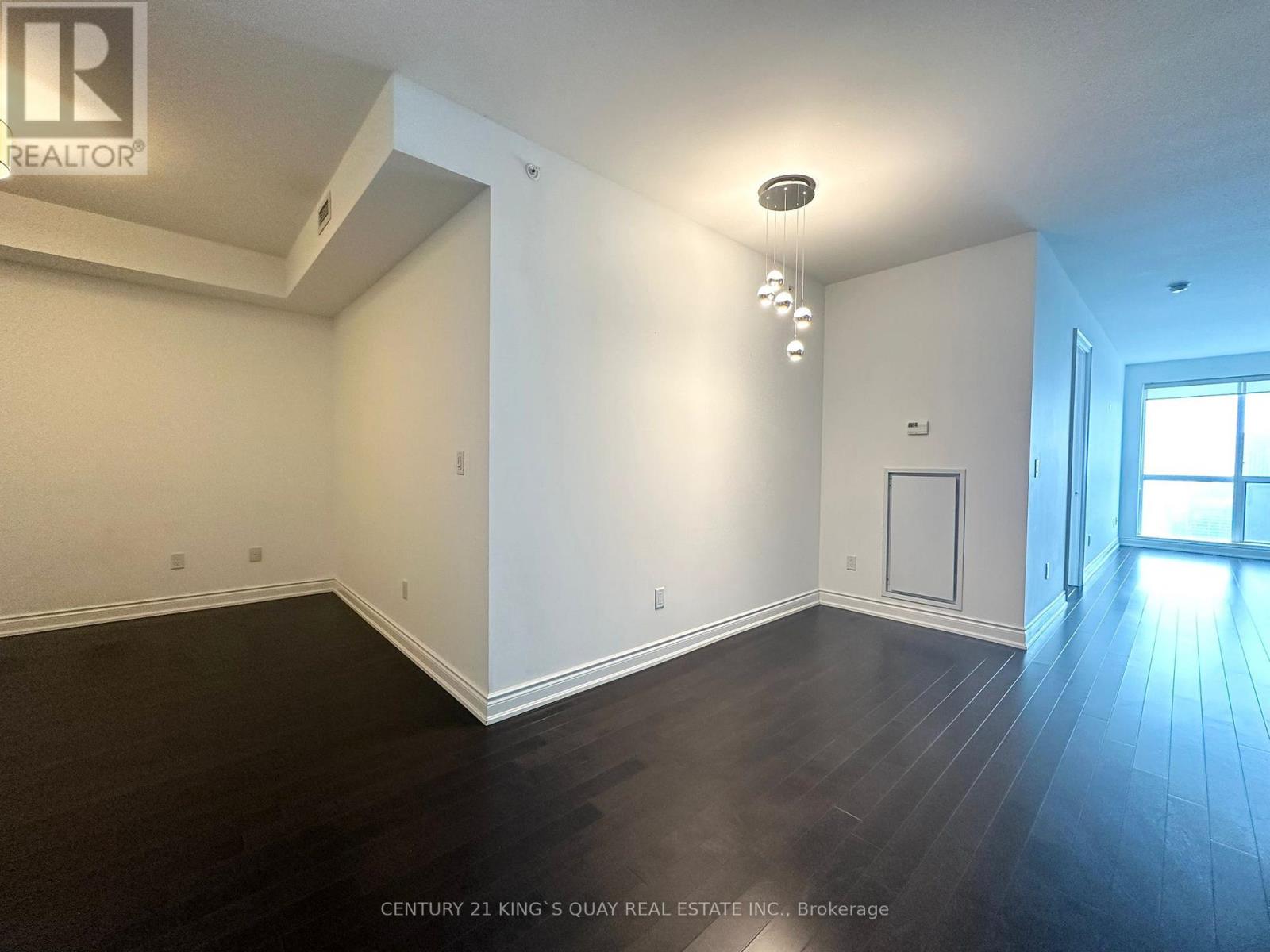7009 - 388 Yonge Street Toronto (Bay Street Corridor), Ontario M5B 0A4
3 Bedroom
2 Bathroom
1200 - 1399 sqft
Central Air Conditioning
Forced Air
$1,499,000Maintenance, Heat, Water, Common Area Maintenance, Insurance, Parking
$999.83 Monthly
Maintenance, Heat, Water, Common Area Maintenance, Insurance, Parking
$999.83 MonthlyAmazing Aura Condo, Prime Location, 2 Bedroom + Den, Higher Floor with Unobstructed South-Facing View of Lake & City. In the Heart of Downtown, One of the best layout, 9 foot Ceiling, Direct Access to the TTC and Path, Close to U of T, Eaton Centre, Financial District, Hospitals, Ryerson. South Facing on 70/F, 24 Hrs. Concierge. (id:55499)
Property Details
| MLS® Number | C12087046 |
| Property Type | Single Family |
| Community Name | Bay Street Corridor |
| Community Features | Pet Restrictions |
| Features | Carpet Free |
| Parking Space Total | 1 |
Building
| Bathroom Total | 2 |
| Bedrooms Above Ground | 2 |
| Bedrooms Below Ground | 1 |
| Bedrooms Total | 3 |
| Amenities | Storage - Locker |
| Appliances | Dishwasher, Dryer, Microwave, Hood Fan, Stove, Washer, Window Coverings, Wine Fridge, Refrigerator |
| Cooling Type | Central Air Conditioning |
| Exterior Finish | Concrete |
| Flooring Type | Hardwood |
| Heating Fuel | Natural Gas |
| Heating Type | Forced Air |
| Size Interior | 1200 - 1399 Sqft |
| Type | Apartment |
Parking
| Underground | |
| Garage |
Land
| Acreage | No |
Rooms
| Level | Type | Length | Width | Dimensions |
|---|---|---|---|---|
| Flat | Living Room | 10.9 m | 3.35 m | 10.9 m x 3.35 m |
| Flat | Dining Room | 10.9 m | 3.35 m | 10.9 m x 3.35 m |
| Flat | Kitchen | Measurements not available | ||
| Flat | Primary Bedroom | 4.88 m | 3.12 m | 4.88 m x 3.12 m |
| Flat | Bedroom 2 | 3.73 m | 2.74 m | 3.73 m x 2.74 m |
| Flat | Den | 3.12 m | 2.97 m | 3.12 m x 2.97 m |
Interested?
Contact us for more information




























