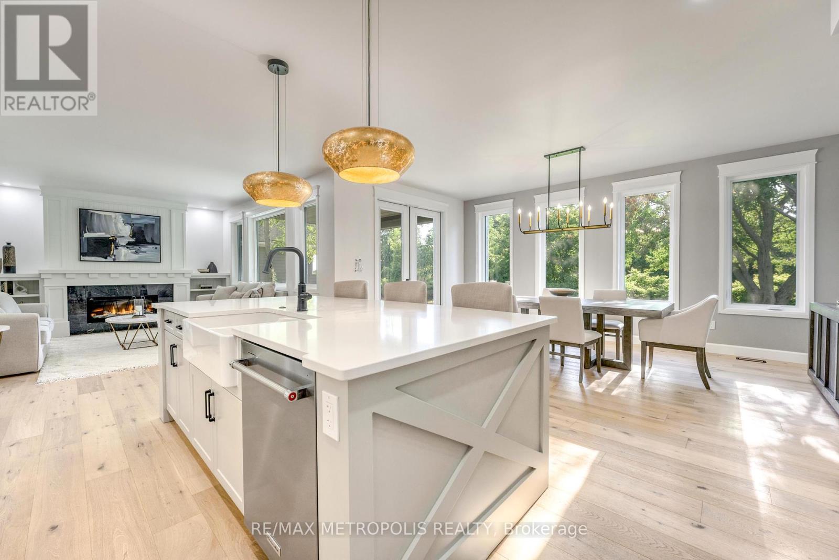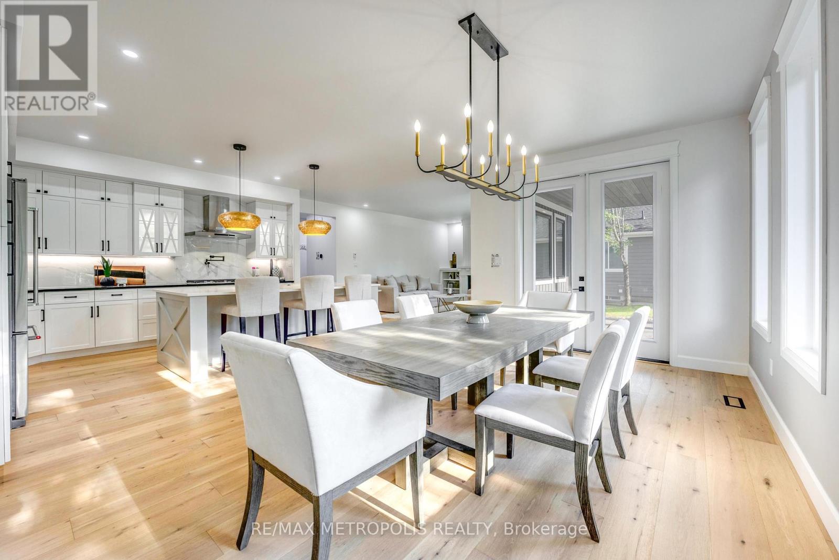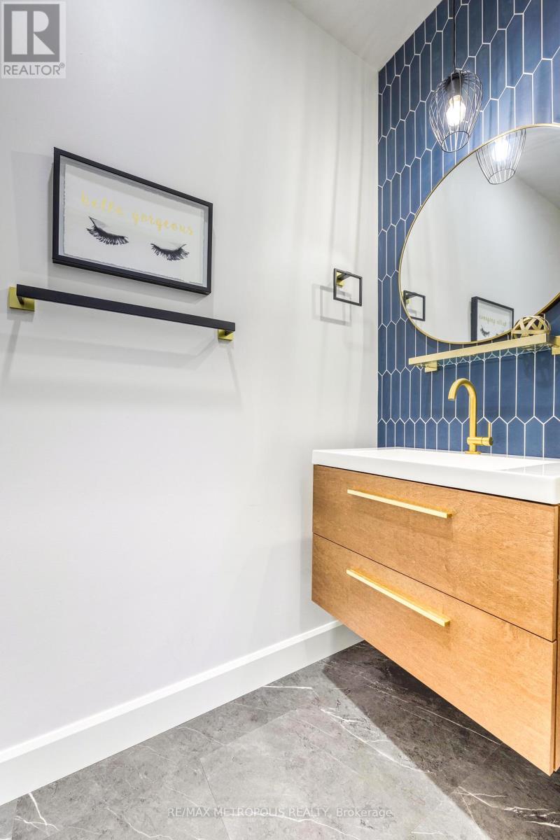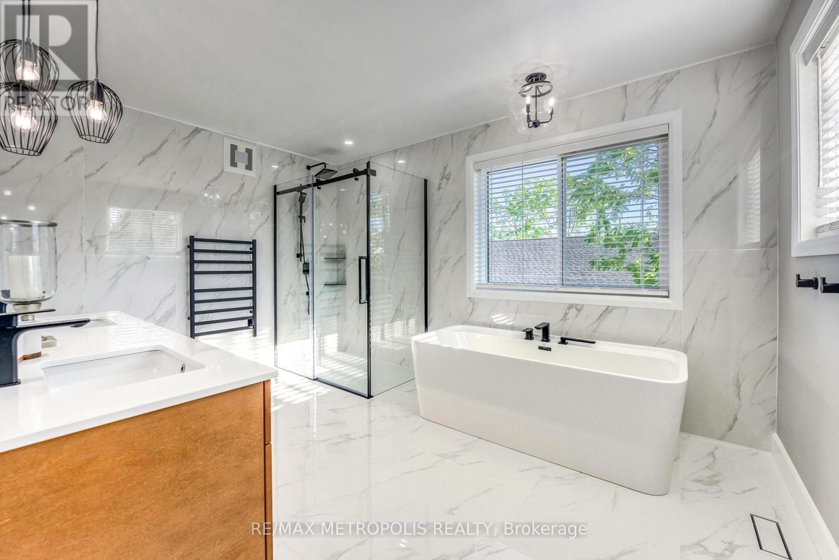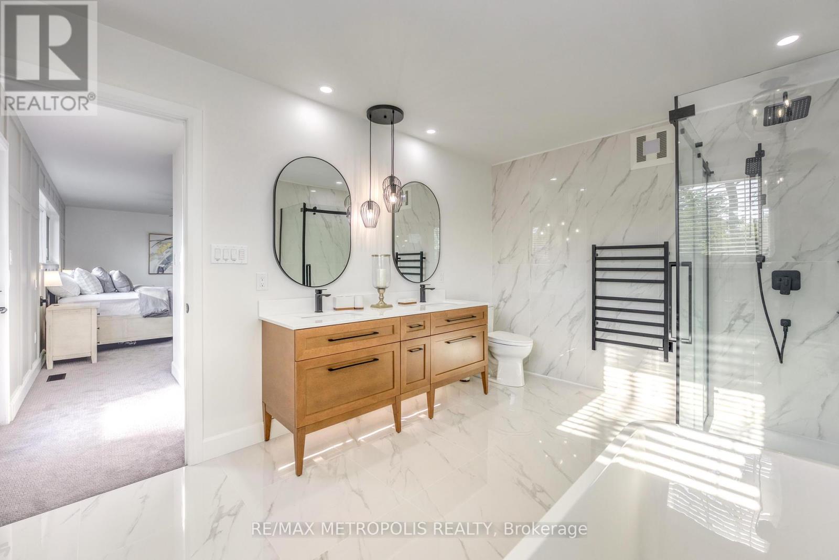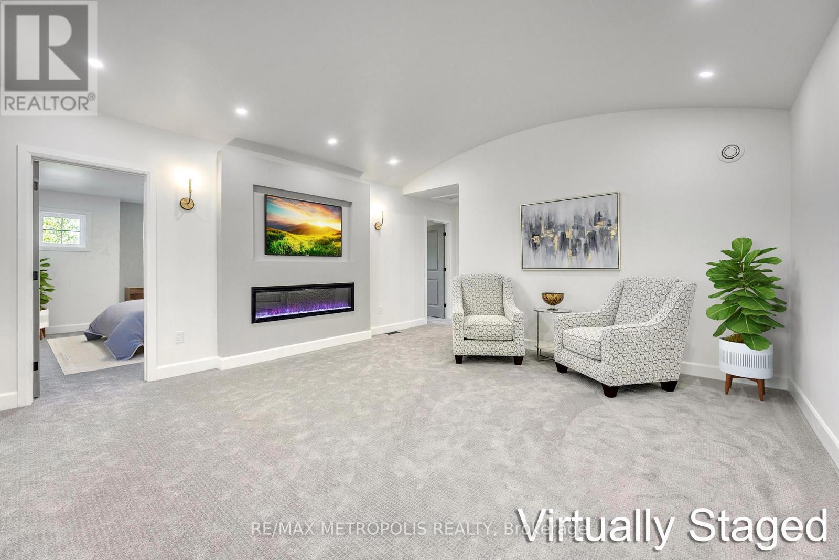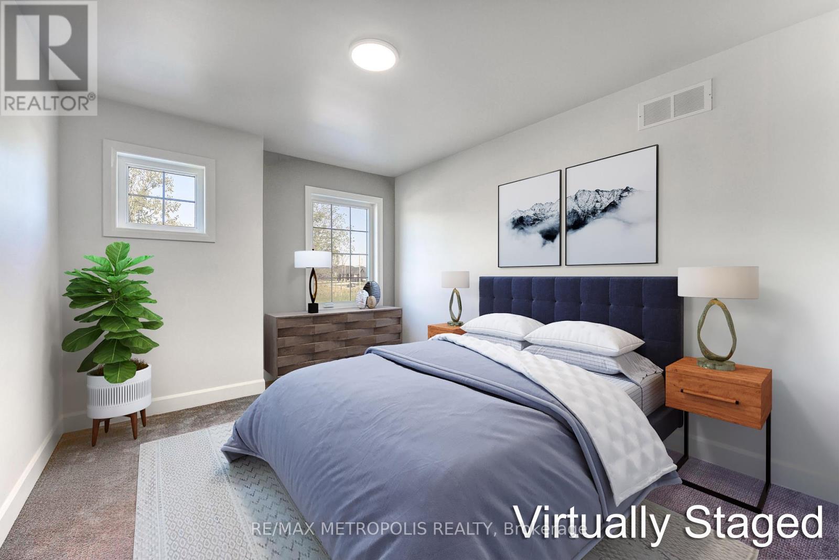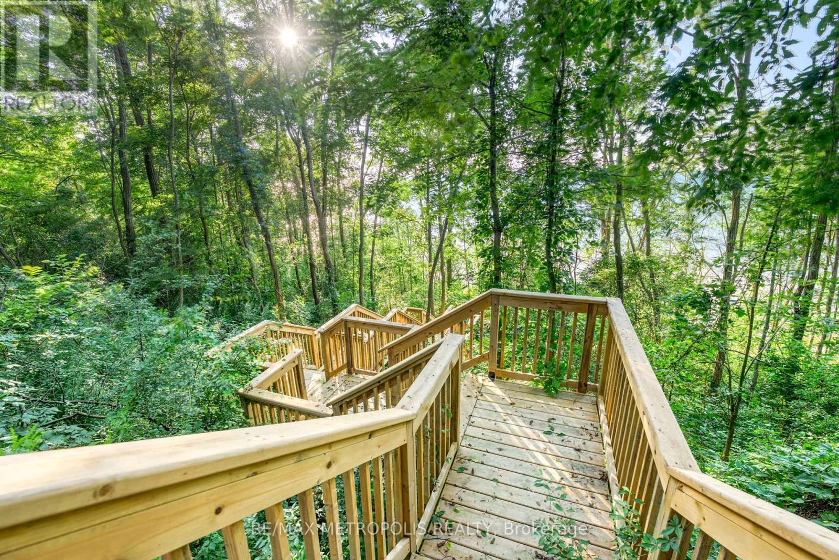4 Bedroom
4 Bathroom
Fireplace
Central Air Conditioning
Forced Air
$1,349,999
NESTLED AGAINST LAKE HURON, IN THE BLUE COAST HEIGHTS COMMUNITY, JUST NORTH OF CAMLACHIE, ONT. A STUNNING NEW TWO STOREY BUILD, THE JASPER MODEL WILL WELCOME YOU HOME. BUILT BY AWARD-WINNING GENERATIONS MASTER BUILDER SHOWCASING UNPARALLELED LUXURY EXCELLENCE WITHIN THIS BREATHTAKING, ONE OF A KIND COMMUNITY. CAREFUL PLANNING WENT INTO THIS PEACEFUL LAKESIDE ESCAPE WITH DEEDED BEACH RIGHTS, WALK THE PROTECTED WOODLAND AREA & BLUFF WALKING PATHS DESIGNED WITH A FAMILY FIRST LIFESTYLE. AS A BUILT GREEN CANADA PLATINUM STANDARD HOME, IT EMBRACES SUSTAINABILITY, DURABILITY, & EXUDES ELEGANCE IN ITS 3,100 SQ FT. MAIN LEVEL BOASTS LUXURY ENGINEERED HARDWOOD FLOORS, EXCEPTIONAL MILLWORK & A STUNNING CUSTOM KITCHEN. PRIMARY BEDROOM & ENSUITE SANCTUARY, C/W A PRIVATE BALCONY FOR SUNSET VIEWS. FINISHED 3 CAR GARAGE IDEAL FOR STORAGE & ULTIMATE ORGANIZATION. EXPERIENCE THIS CRAFT BUILD & ALL THAT BLUE COAST HEIGHTS OFFERS! (id:55499)
Property Details
|
MLS® Number
|
X9247941 |
|
Property Type
|
Single Family |
|
Amenities Near By
|
Beach |
|
Features
|
Cul-de-sac |
|
Parking Space Total
|
7 |
Building
|
Bathroom Total
|
4 |
|
Bedrooms Above Ground
|
3 |
|
Bedrooms Below Ground
|
1 |
|
Bedrooms Total
|
4 |
|
Appliances
|
Cooktop, Dishwasher, Dryer, Garburator, Hood Fan, Microwave, Oven, Refrigerator, Washer, Water Heater |
|
Basement Development
|
Finished |
|
Basement Type
|
Full (finished) |
|
Construction Style Attachment
|
Detached |
|
Cooling Type
|
Central Air Conditioning |
|
Exterior Finish
|
Stone, Wood |
|
Fireplace Present
|
Yes |
|
Foundation Type
|
Concrete |
|
Half Bath Total
|
1 |
|
Heating Fuel
|
Natural Gas |
|
Heating Type
|
Forced Air |
|
Stories Total
|
2 |
|
Type
|
House |
|
Utility Water
|
Municipal Water |
Parking
Land
|
Acreage
|
No |
|
Land Amenities
|
Beach |
|
Sewer
|
Sanitary Sewer |
|
Size Depth
|
138 Ft ,4 In |
|
Size Frontage
|
65 Ft ,10 In |
|
Size Irregular
|
65.87 X 138.37 Ft |
|
Size Total Text
|
65.87 X 138.37 Ft |
Rooms
| Level |
Type |
Length |
Width |
Dimensions |
|
Second Level |
Primary Bedroom |
7.48 m |
4.12 m |
7.48 m x 4.12 m |
|
Second Level |
Bedroom 2 |
3.25 m |
3.99 m |
3.25 m x 3.99 m |
|
Second Level |
Bedroom 3 |
3.24 m |
4 m |
3.24 m x 4 m |
|
Second Level |
Family Room |
6.59 m |
4.69 m |
6.59 m x 4.69 m |
|
Second Level |
Games Room |
4.75 m |
4.94 m |
4.75 m x 4.94 m |
|
Basement |
Bedroom |
3.57 m |
4.14 m |
3.57 m x 4.14 m |
|
Basement |
Recreational, Games Room |
6.66 m |
7.44 m |
6.66 m x 7.44 m |
|
Main Level |
Living Room |
6.19 m |
4.14 m |
6.19 m x 4.14 m |
|
Main Level |
Kitchen |
4.44 m |
4.13 m |
4.44 m x 4.13 m |
|
Main Level |
Dining Room |
5.55 m |
3.43 m |
5.55 m x 3.43 m |
|
Main Level |
Laundry Room |
5.55 m |
2.32 m |
5.55 m x 2.32 m |
|
Main Level |
Foyer |
3.17 m |
1.75 m |
3.17 m x 1.75 m |
https://www.realtor.ca/real-estate/27274415/7007-blue-coast-heights-plympton-wyoming









