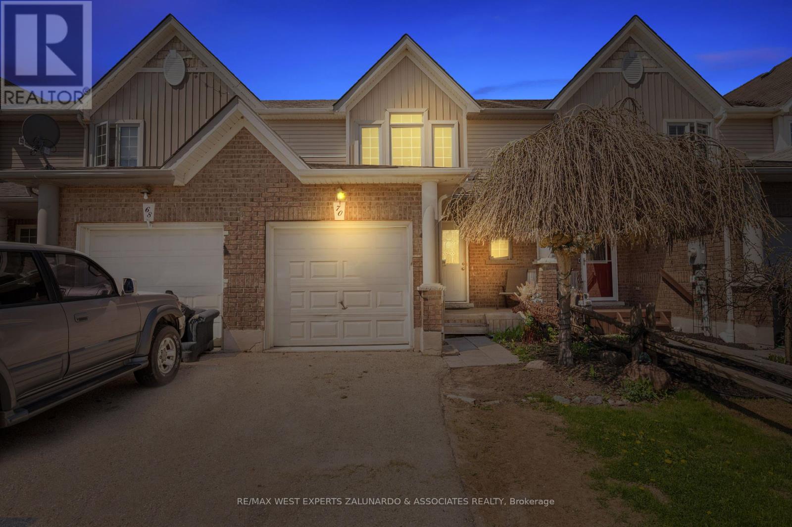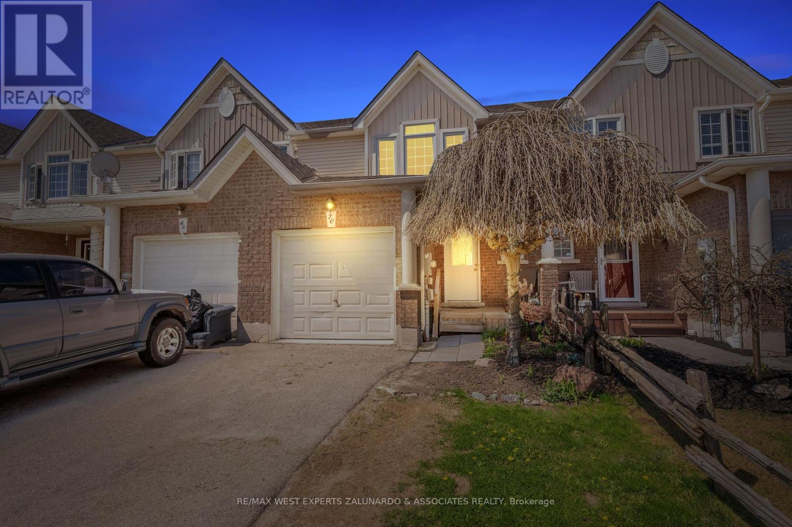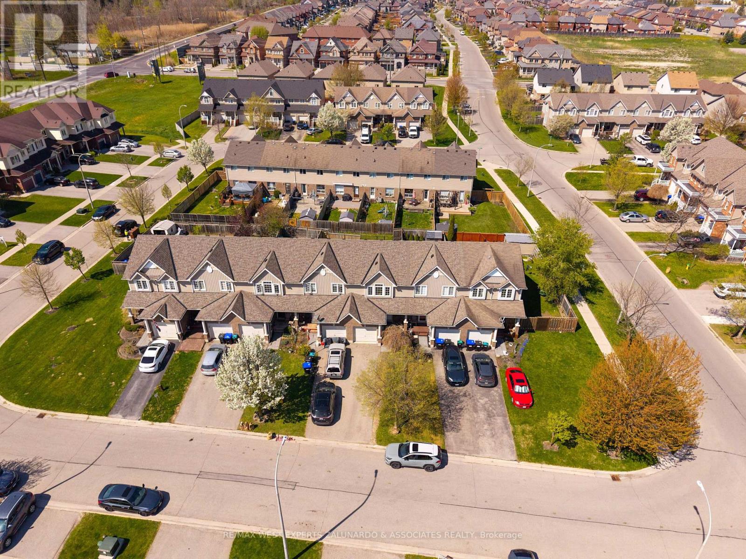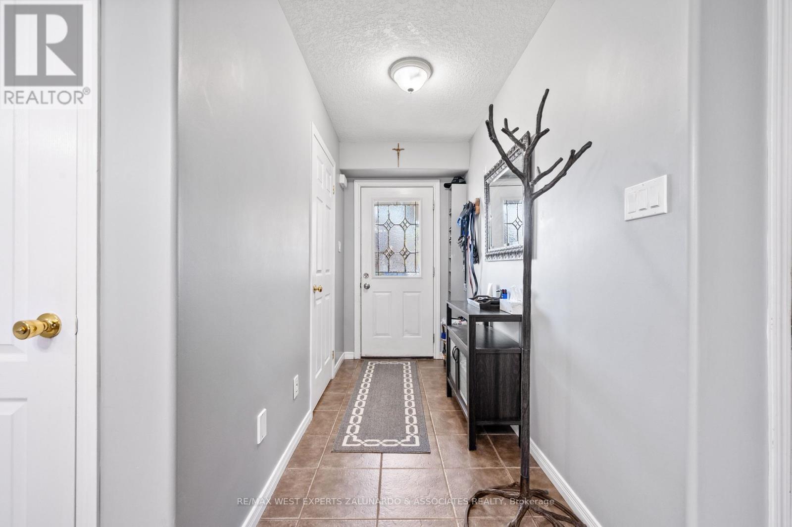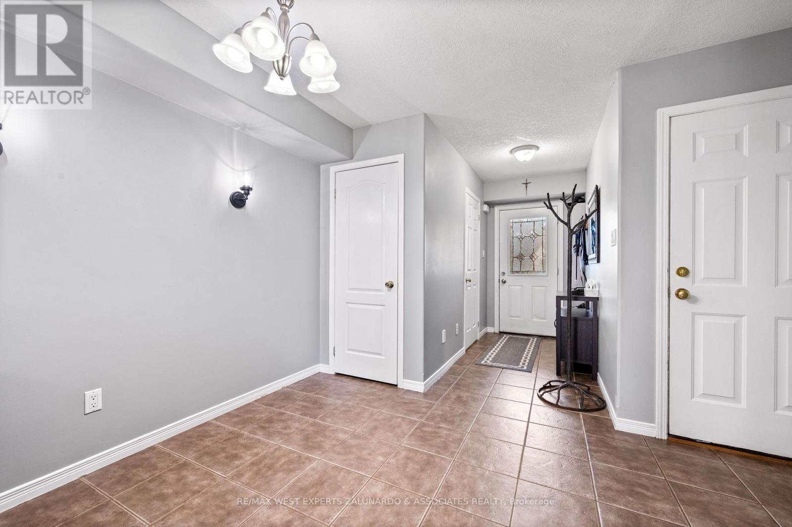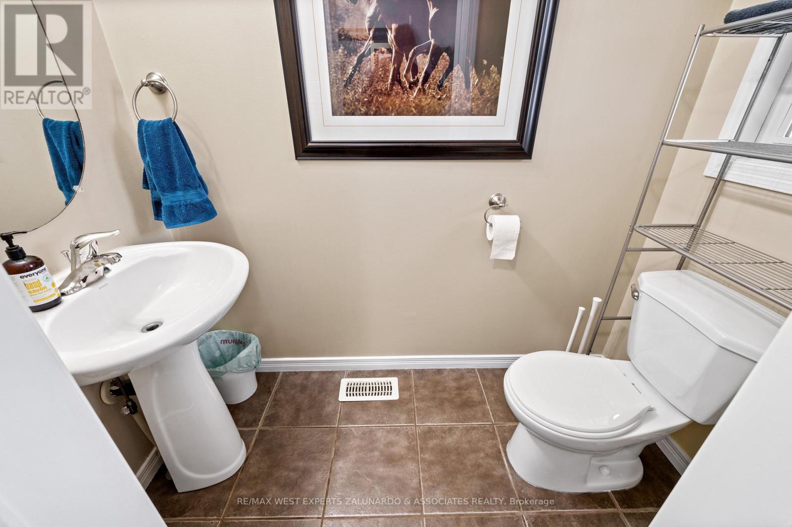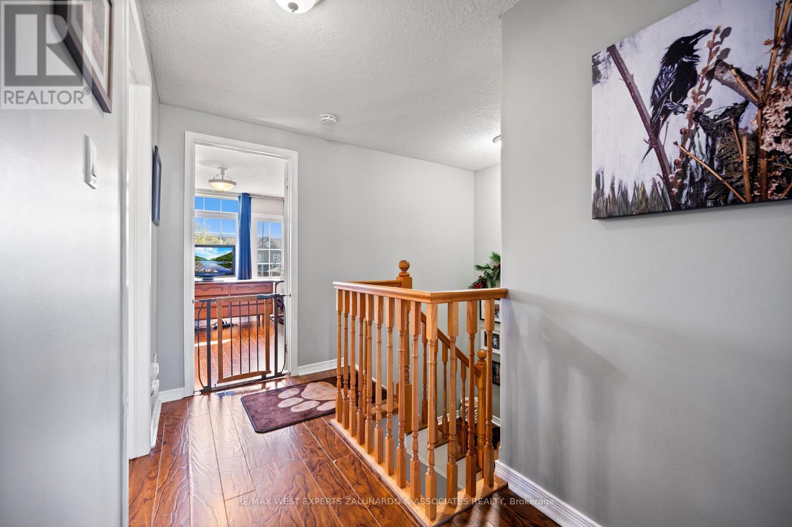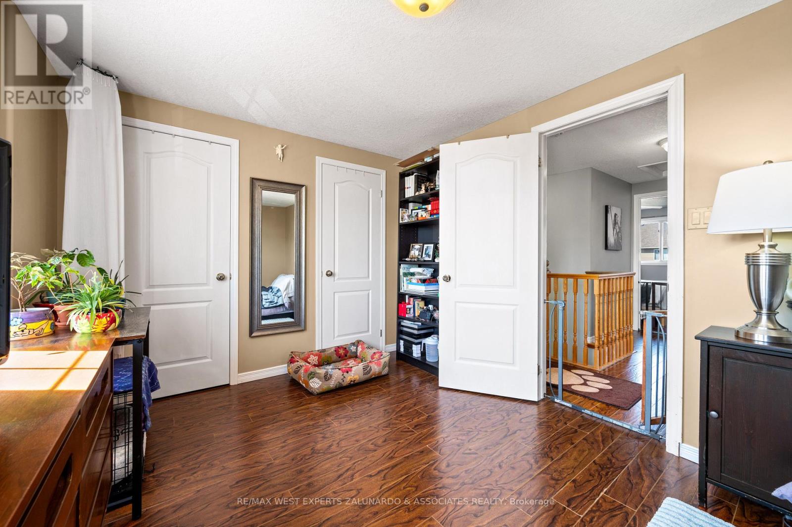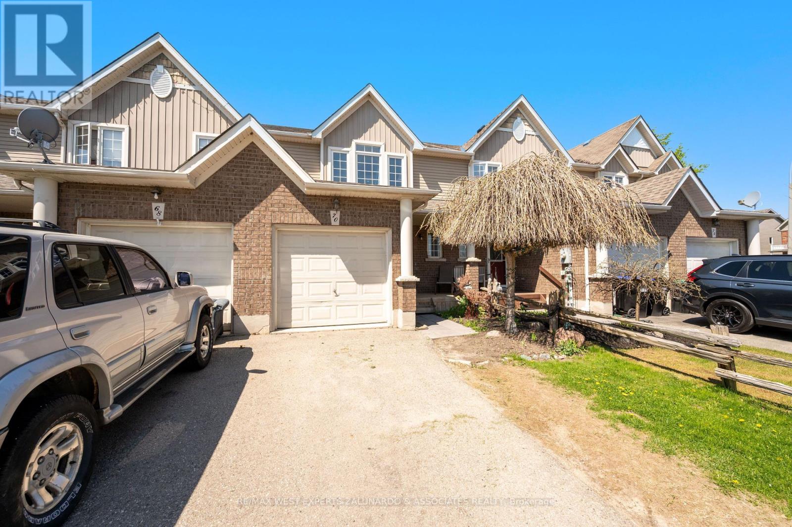3 Bedroom
2 Bathroom
1100 - 1500 sqft
Central Air Conditioning
Forced Air
$699,000
Welcome To 70 Ruthven Crescent In The Heart Of Alliston, A Fantastic Opportunity For First Time Buyers, Growing Families, Or Smart Investors. This Spacious And Well Cared For 3 Bedroom, 2 Bathroom Townhome Features A Functional Layout With Open Concept Living And Dining Areas, Generous Bedroom Sizes, And An Abundance Of Natural Light Throughout. The Home Offers Excellent Flow And Flexibility, Making It Easy To Personalize To Your Lifestyle. Located In A Quiet, Family Friendly Community, You'll Enjoy The Convenience Of Being Just Minutes From Local Parks, Reputable Schools, Shopping Centres, Restaurants, And All The Everyday Amenities You Need. With Its Unbeatable Combination Of Comfort, Location, And Potential, This Property Offers Exceptional Value For Anyone Looking To Plant Roots Or Grow Their Investment In One Of Simcoe County's Most Desirable Towns. (id:55499)
Property Details
|
MLS® Number
|
N12145249 |
|
Property Type
|
Single Family |
|
Community Name
|
Alliston |
|
Parking Space Total
|
3 |
Building
|
Bathroom Total
|
2 |
|
Bedrooms Above Ground
|
3 |
|
Bedrooms Total
|
3 |
|
Appliances
|
Dishwasher, Dryer, Water Heater, Range, Stove, Washer, Window Coverings, Refrigerator |
|
Basement Development
|
Unfinished |
|
Basement Type
|
N/a (unfinished) |
|
Construction Style Attachment
|
Attached |
|
Cooling Type
|
Central Air Conditioning |
|
Exterior Finish
|
Brick |
|
Flooring Type
|
Ceramic, Hardwood, Laminate |
|
Foundation Type
|
Poured Concrete |
|
Half Bath Total
|
1 |
|
Heating Fuel
|
Natural Gas |
|
Heating Type
|
Forced Air |
|
Stories Total
|
2 |
|
Size Interior
|
1100 - 1500 Sqft |
|
Type
|
Row / Townhouse |
|
Utility Water
|
Municipal Water |
Parking
Land
|
Acreage
|
No |
|
Sewer
|
Sanitary Sewer |
|
Size Depth
|
111 Ft ,2 In |
|
Size Frontage
|
19 Ft ,9 In |
|
Size Irregular
|
19.8 X 111.2 Ft |
|
Size Total Text
|
19.8 X 111.2 Ft |
Rooms
| Level |
Type |
Length |
Width |
Dimensions |
|
Second Level |
Primary Bedroom |
5.06 m |
2.9 m |
5.06 m x 2.9 m |
|
Second Level |
Bedroom 2 |
3.75 m |
2.87 m |
3.75 m x 2.87 m |
|
Second Level |
Bedroom 3 |
3.08 m |
2.77 m |
3.08 m x 2.77 m |
|
Main Level |
Foyer |
2.9 m |
1.43 m |
2.9 m x 1.43 m |
|
Main Level |
Kitchen |
3.51 m |
2.59 m |
3.51 m x 2.59 m |
|
Main Level |
Eating Area |
3.14 m |
2.93 m |
3.14 m x 2.93 m |
|
Main Level |
Family Room |
4.36 m |
3.05 m |
4.36 m x 3.05 m |
https://www.realtor.ca/real-estate/28305671/70-ruthven-crescent-new-tecumseth-alliston-alliston

