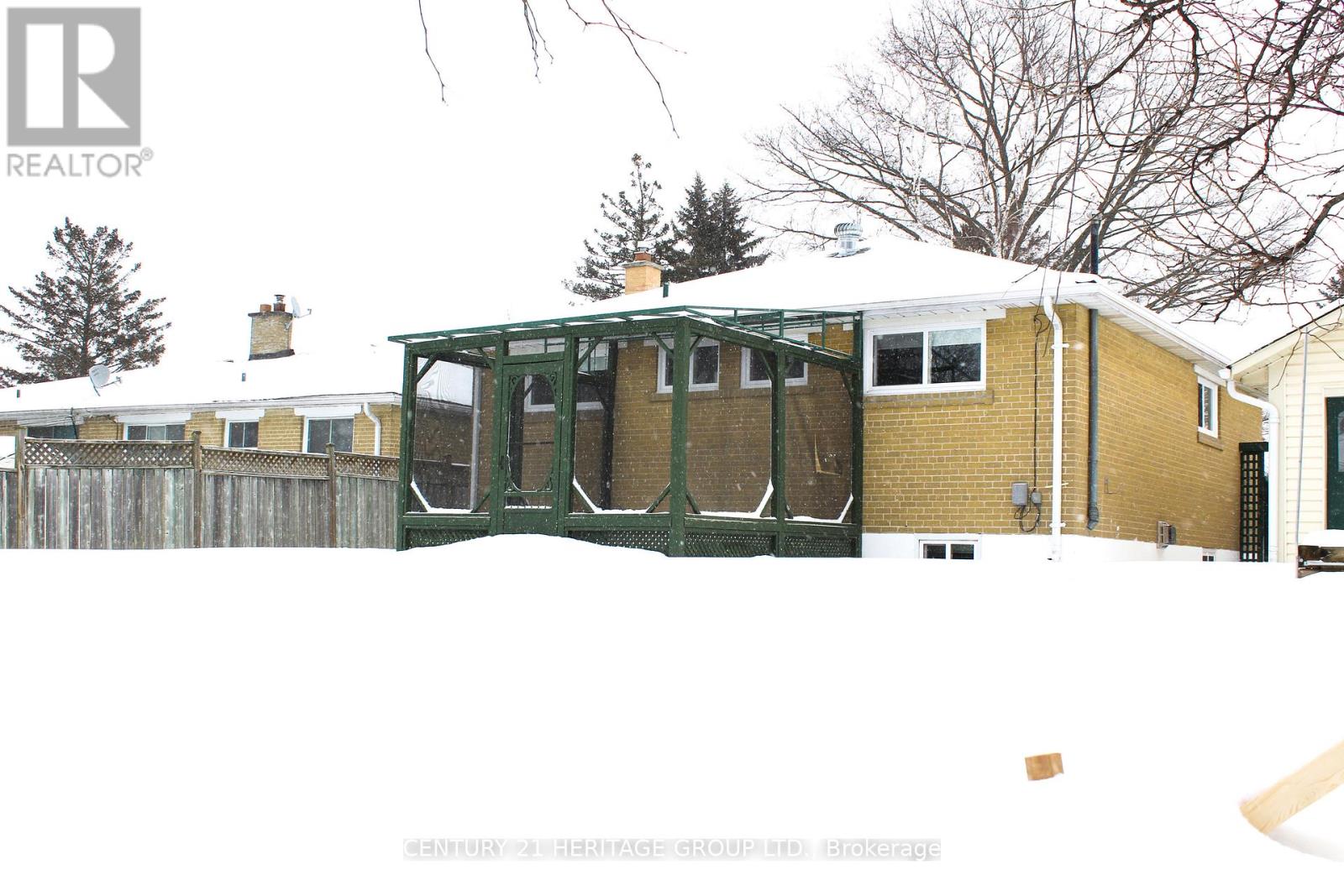70 Richardson Drive Aurora (Aurora Heights), Ontario L4G 1Z3
4 Bedroom
3 Bathroom
Bungalow
Fireplace
Central Air Conditioning
Forced Air
$3,500 Monthly
Beautifully renovated 3 bedroom house in south Aurora. 1.5 car garage. Lots of natural sunlights.Open concept kitchen, pot-lights. New window, drapes, new A/C and owned new water heater.Basement w/gas Fp, B/I bookcase, Exercise Rm+ renovated 4 Pc Bath.Looking for A++ tenants ONLY. Near all amenities, school, easy access to Yonge St., public transitand more! (id:55499)
Property Details
| MLS® Number | N12009150 |
| Property Type | Single Family |
| Neigbourhood | Regency Acres |
| Community Name | Aurora Heights |
| Parking Space Total | 4 |
Building
| Bathroom Total | 3 |
| Bedrooms Above Ground | 3 |
| Bedrooms Below Ground | 1 |
| Bedrooms Total | 4 |
| Appliances | Dishwasher, Dryer, Microwave, Oven, Stove, Washer, Refrigerator |
| Architectural Style | Bungalow |
| Basement Development | Finished |
| Basement Type | N/a (finished) |
| Construction Style Attachment | Detached |
| Cooling Type | Central Air Conditioning |
| Exterior Finish | Brick |
| Fireplace Present | Yes |
| Flooring Type | Hardwood, Laminate, Vinyl, Carpeted |
| Foundation Type | Concrete |
| Half Bath Total | 1 |
| Heating Fuel | Natural Gas |
| Heating Type | Forced Air |
| Stories Total | 1 |
| Type | House |
| Utility Water | Municipal Water |
Parking
| Detached Garage | |
| Garage |
Land
| Acreage | No |
| Sewer | Sanitary Sewer |
Rooms
| Level | Type | Length | Width | Dimensions |
|---|---|---|---|---|
| Basement | Laundry Room | 5.56 m | 3 m | 5.56 m x 3 m |
| Basement | Recreational, Games Room | 6.63 m | 4.32 m | 6.63 m x 4.32 m |
| Main Level | Living Room | 5.77 m | 3.58 m | 5.77 m x 3.58 m |
| Main Level | Dining Room | 4.04 m | 2.62 m | 4.04 m x 2.62 m |
| Main Level | Kitchen | 3.43 m | 2.82 m | 3.43 m x 2.82 m |
| Main Level | Primary Bedroom | 3.56 m | 3.38 m | 3.56 m x 3.38 m |
| Main Level | Bedroom 2 | 3.48 m | 2.49 m | 3.48 m x 2.49 m |
| Main Level | Bedroom 3 | 3.25 m | 2.46 m | 3.25 m x 2.46 m |
https://www.realtor.ca/real-estate/28000474/70-richardson-drive-aurora-aurora-heights-aurora-heights
Interested?
Contact us for more information






















