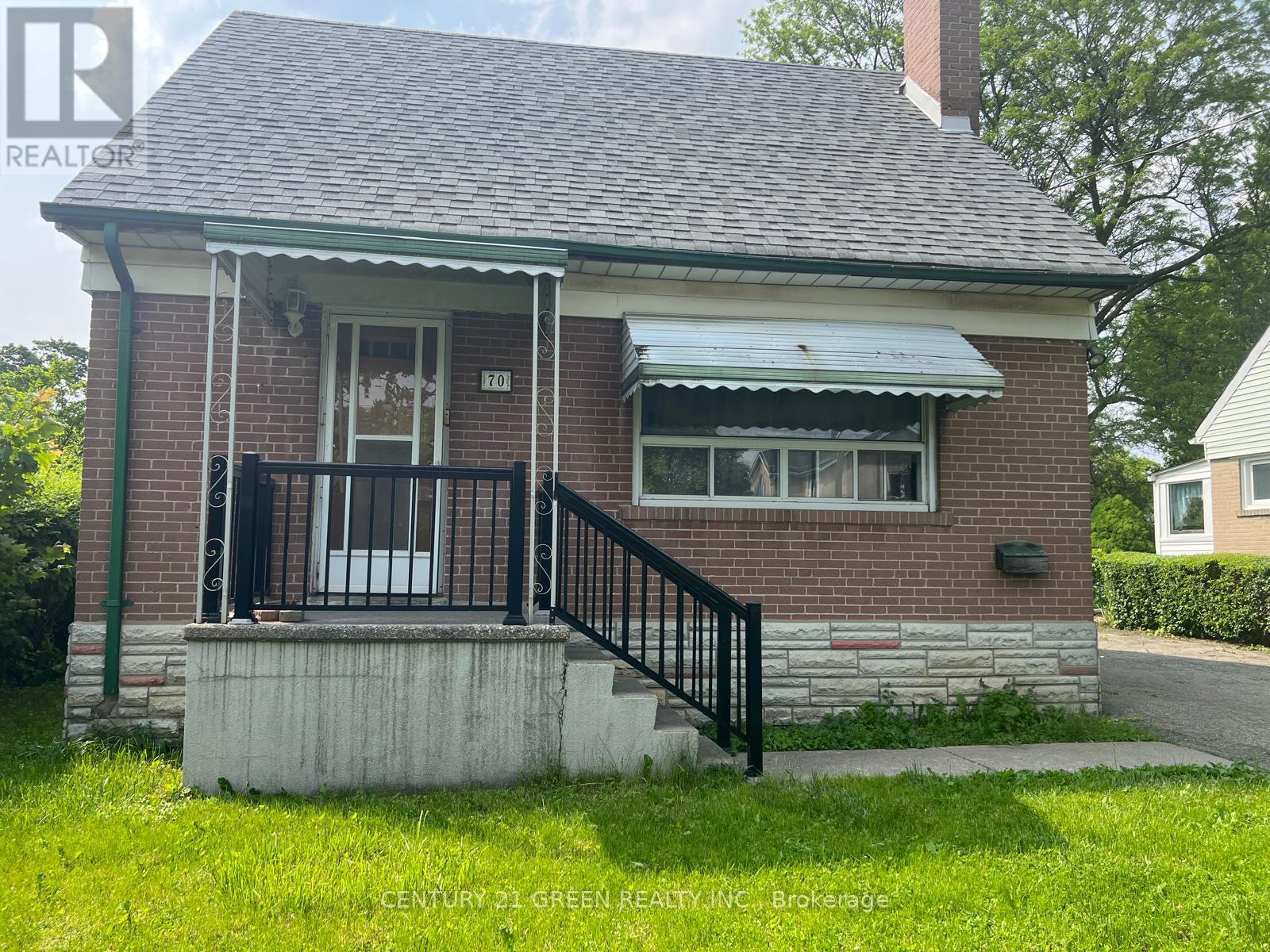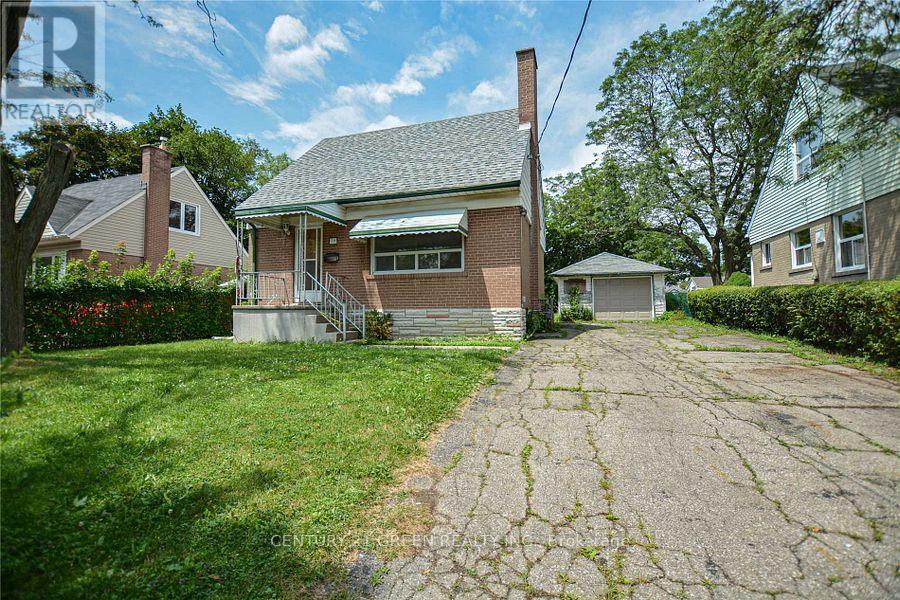70 Mccaul Street Brampton (Brampton North), Ontario L6V 1J3
5 Bedroom
2 Bathroom
700 - 1100 sqft
Central Air Conditioning
Forced Air
$729,900
Detached 5-Bedroom Home on a Premium Lot in Prime Brampton Location! Ideal for investors or first-time buyers. This spacious 1-storey home offers 3+2 bedrooms, finished basement, and a private double driveway with detached garage. Conveniently located close to schools, parks, shopping, public transit, and major highways. Great value with tons of potential a rare find at this price point! (id:55499)
Property Details
| MLS® Number | W12191903 |
| Property Type | Single Family |
| Community Name | Brampton North |
| Parking Space Total | 6 |
Building
| Bathroom Total | 2 |
| Bedrooms Above Ground | 3 |
| Bedrooms Below Ground | 2 |
| Bedrooms Total | 5 |
| Basement Development | Finished |
| Basement Type | N/a (finished) |
| Construction Style Attachment | Detached |
| Cooling Type | Central Air Conditioning |
| Exterior Finish | Brick |
| Foundation Type | Concrete |
| Heating Fuel | Natural Gas |
| Heating Type | Forced Air |
| Stories Total | 2 |
| Size Interior | 700 - 1100 Sqft |
| Type | House |
| Utility Water | Municipal Water |
Parking
| Detached Garage | |
| Garage |
Land
| Acreage | No |
| Sewer | Sanitary Sewer |
| Size Depth | 131 Ft |
| Size Frontage | 50 Ft |
| Size Irregular | 50 X 131 Ft |
| Size Total Text | 50 X 131 Ft |
Rooms
| Level | Type | Length | Width | Dimensions |
|---|---|---|---|---|
| Main Level | Kitchen | 4.16 m | 2.24 m | 4.16 m x 2.24 m |
| Main Level | Living Room | 4.87 m | 3.26 m | 4.87 m x 3.26 m |
| Main Level | Primary Bedroom | 3.66 m | 2.76 m | 3.66 m x 2.76 m |
| Upper Level | Bedroom 2 | 4.26 m | 3.49 m | 4.26 m x 3.49 m |
| Upper Level | Bedroom 3 | 4.25 m | 2.88 m | 4.25 m x 2.88 m |
https://www.realtor.ca/real-estate/28407318/70-mccaul-street-brampton-brampton-north-brampton-north
Interested?
Contact us for more information










