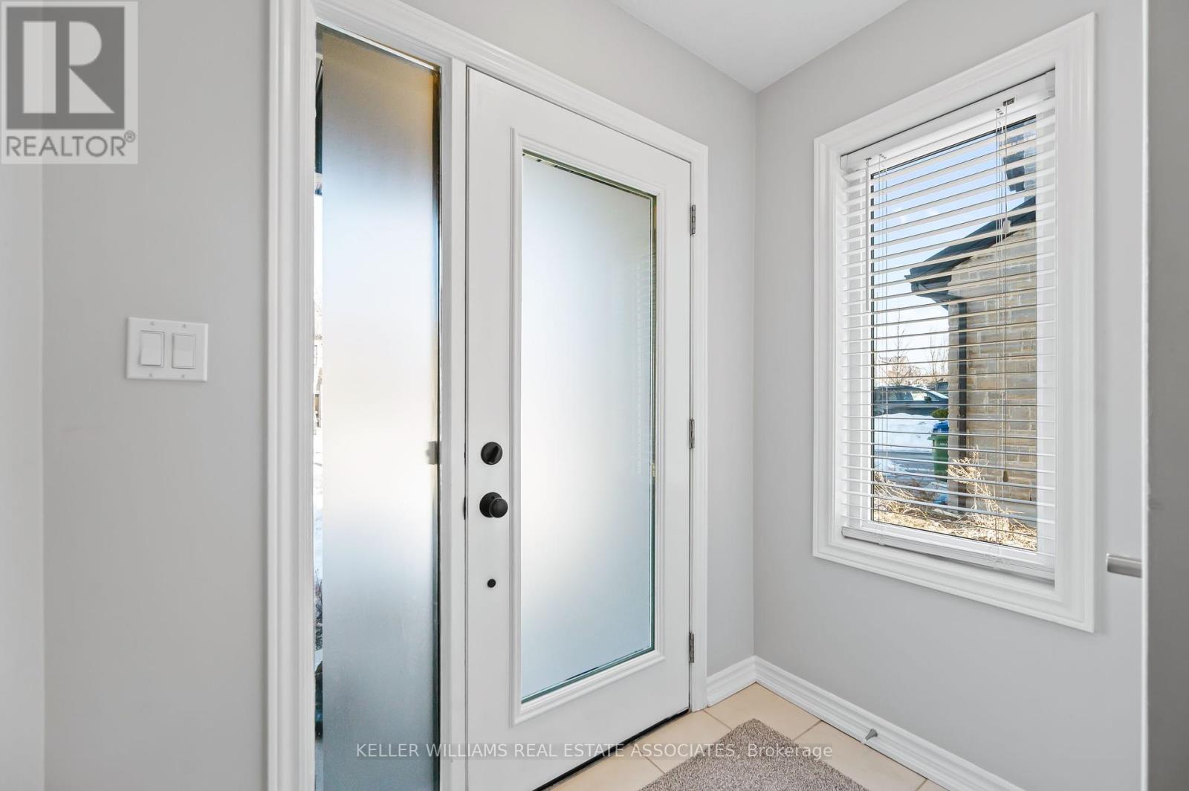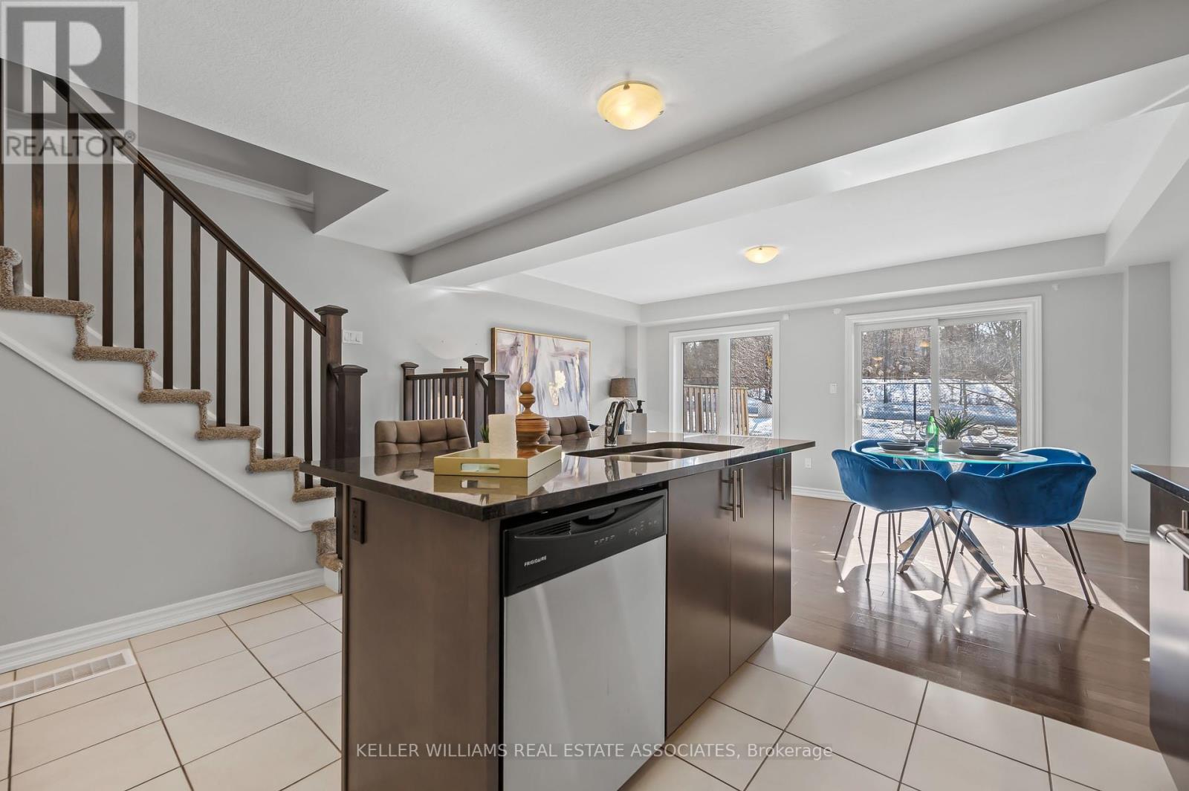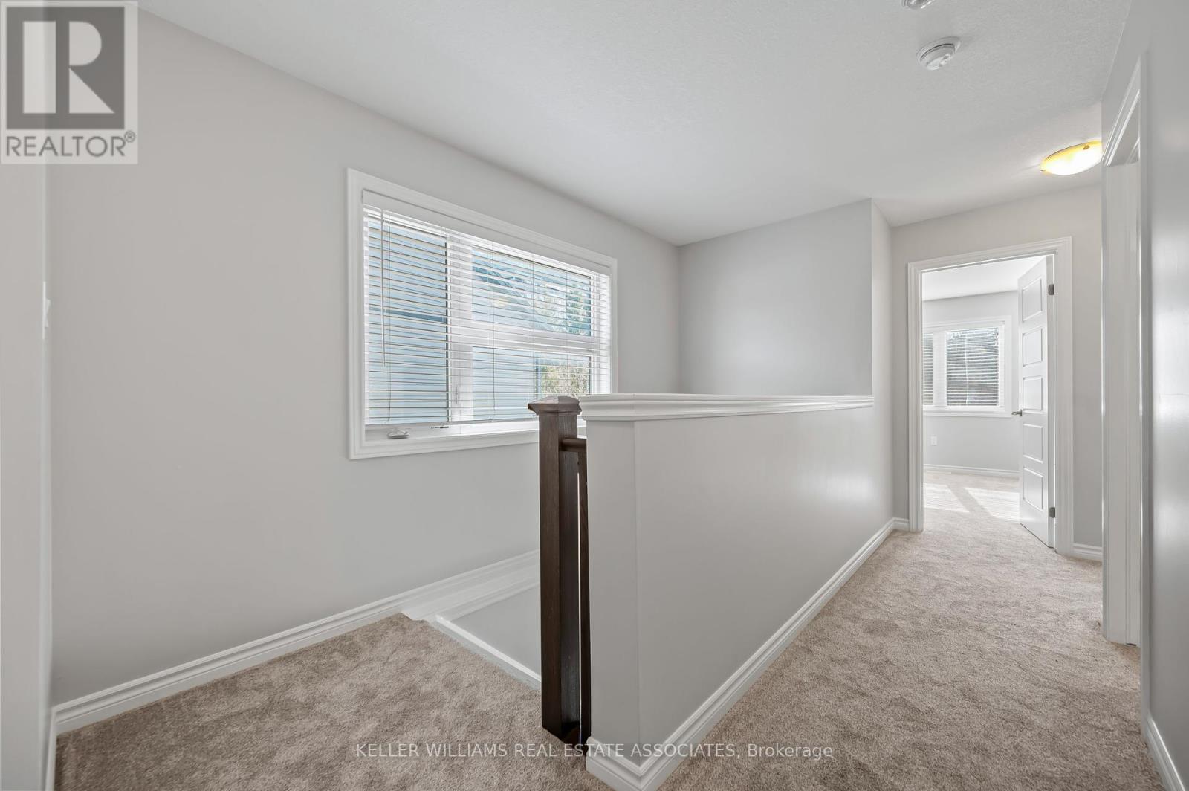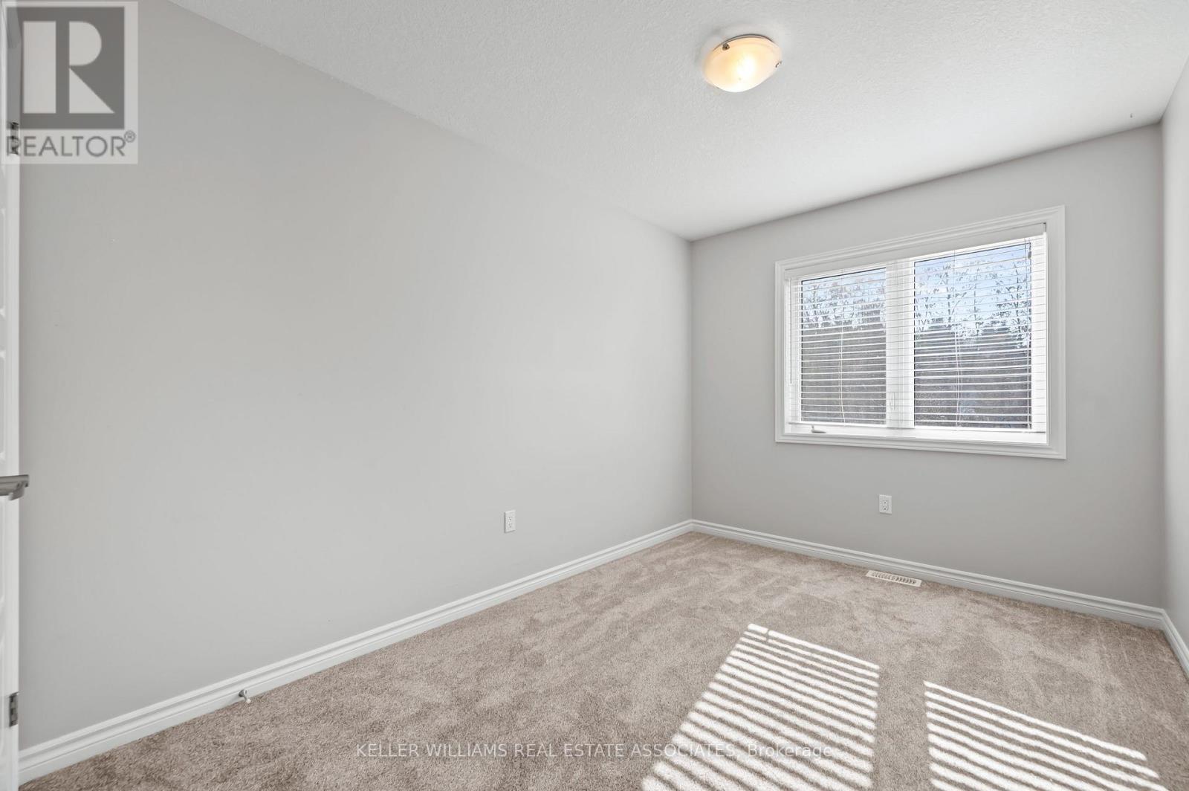4 Bedroom
3 Bathroom
1100 - 1500 sqft
Central Air Conditioning, Air Exchanger
Forced Air
$4,525 Monthly
Welcome to 70 Hawkins Drive, a stylish and spacious end-unit townhome available for lease!Featuring four generous bedrooms and two full bathrooms on the upper floor, this home isperfect for University of Guelph students, families in transition, or young professionalslooking for a well-connected and comfortable living space.Enjoy the convenience of a modern kitchen that flows into a bright, open family and diningarea, perfect for relaxing or entertaining. Sliding doors lead to a private, fenced backyard,offering a great outdoor retreat.Located in a highly walkable neighborhood, this home is just minutes from shopping, dining,parks, and schools, with quick access to transit for an effortless commute. Additional perksinclude a full-size garage and private driveway, providing parking for two vehicles, largeunfinished basement with room to expand for storage. Dont miss this fantastic opportunity tolive in a prime Guelph location! (id:55499)
Property Details
|
MLS® Number
|
X12062033 |
|
Property Type
|
Single Family |
|
Community Name
|
Pineridge/Westminster Woods |
|
Features
|
Conservation/green Belt |
|
Parking Space Total
|
2 |
Building
|
Bathroom Total
|
3 |
|
Bedrooms Above Ground
|
4 |
|
Bedrooms Total
|
4 |
|
Age
|
6 To 15 Years |
|
Appliances
|
Garage Door Opener Remote(s), Water Meter, Water Softener, Water Heater |
|
Basement Development
|
Unfinished |
|
Basement Type
|
Full (unfinished) |
|
Construction Style Attachment
|
Attached |
|
Cooling Type
|
Central Air Conditioning, Air Exchanger |
|
Exterior Finish
|
Brick |
|
Flooring Type
|
Hardwood, Tile |
|
Foundation Type
|
Poured Concrete |
|
Half Bath Total
|
1 |
|
Heating Fuel
|
Natural Gas |
|
Heating Type
|
Forced Air |
|
Stories Total
|
2 |
|
Size Interior
|
1100 - 1500 Sqft |
|
Type
|
Row / Townhouse |
|
Utility Water
|
Municipal Water |
Parking
Land
|
Acreage
|
No |
|
Fence Type
|
Fenced Yard |
|
Sewer
|
Sanitary Sewer |
|
Size Total Text
|
Under 1/2 Acre |
Rooms
| Level |
Type |
Length |
Width |
Dimensions |
|
Second Level |
Bedroom 4 |
3.66 m |
2.59 m |
3.66 m x 2.59 m |
|
Second Level |
Bathroom |
1.82 m |
2.43 m |
1.82 m x 2.43 m |
|
Second Level |
Bathroom |
1.52 m |
2.43 m |
1.52 m x 2.43 m |
|
Second Level |
Laundry Room |
1 m |
1 m |
1 m x 1 m |
|
Second Level |
Primary Bedroom |
4.11 m |
2.95 m |
4.11 m x 2.95 m |
|
Second Level |
Bedroom 2 |
3.89 m |
2.6 m |
3.89 m x 2.6 m |
|
Second Level |
Bedroom 3 |
3.66 m |
2.58 m |
3.66 m x 2.58 m |
|
Basement |
Other |
12.54 m |
5.21 m |
12.54 m x 5.21 m |
|
Main Level |
Bathroom |
2.13 m |
0.91 m |
2.13 m x 0.91 m |
|
Main Level |
Kitchen |
3.43 m |
4.04 m |
3.43 m x 4.04 m |
|
Main Level |
Family Room |
3.59 m |
2.79 m |
3.59 m x 2.79 m |
|
Main Level |
Dining Room |
3.59 m |
2.38 m |
3.59 m x 2.38 m |
https://www.realtor.ca/real-estate/28120827/70-hawkins-drive-guelph-pineridgewestminster-woods-pineridgewestminster-woods







































