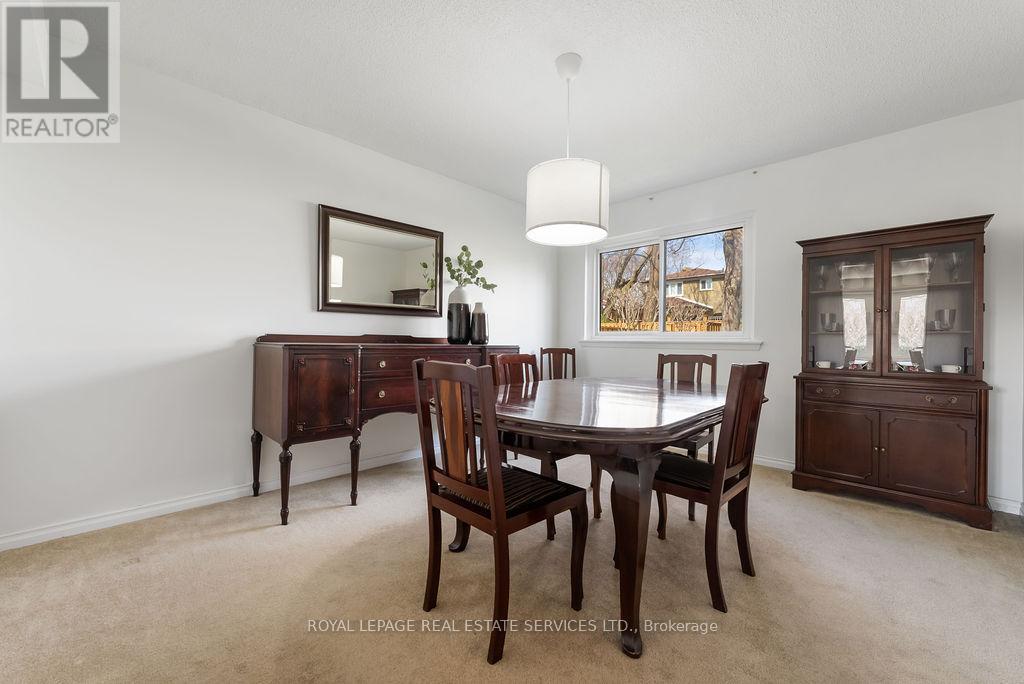5 Bedroom
4 Bathroom
2000 - 2500 sqft
Fireplace
Central Air Conditioning
Forced Air
$1,089,000
Rich in warmth and charm, 70 Chartland Blvd S is the perfect foundation for your next chapter. This spacious 4+1 bedroom 4 bath home is located in a quintessential family-friendly neighbourhood. Nestled on a generous lot where comfort and space meet tranquility. A witness to countless moments - sips of coffee on the inviting front porch, laughter shared at the kitchen table, afternoons with the sun filtering through the bay window, and cozy nights by the fireplace. The timeless layout is ideal for entertaining and everyday living. Whether you envision a workspace, a home theater or a play area for the kids, the finished basement provides versatility for your needs. Perhaps the best features of Chartland don't fit on an MLS sheet. The neighbours are amazing and porch hangs are plenty. Minutes to top rated schools, transit, parks and shopping. There is a reason the owners have lived here for OVER FORTY YEARS! Each corner tells a story, yet there is so much more to be written. An exceptional canvas with promise and potential. A home to take root and grow your family in. Your next chapter starts here. (id:55499)
Property Details
|
MLS® Number
|
E12071518 |
|
Property Type
|
Single Family |
|
Community Name
|
Agincourt North |
|
Parking Space Total
|
4 |
Building
|
Bathroom Total
|
4 |
|
Bedrooms Above Ground
|
4 |
|
Bedrooms Below Ground
|
1 |
|
Bedrooms Total
|
5 |
|
Appliances
|
Dryer, Freezer, Microwave, Oven, Stove, Washer, Window Coverings, Refrigerator |
|
Basement Development
|
Finished |
|
Basement Type
|
Full (finished) |
|
Construction Style Attachment
|
Detached |
|
Cooling Type
|
Central Air Conditioning |
|
Exterior Finish
|
Brick |
|
Fireplace Present
|
Yes |
|
Foundation Type
|
Brick |
|
Half Bath Total
|
2 |
|
Heating Fuel
|
Natural Gas |
|
Heating Type
|
Forced Air |
|
Stories Total
|
2 |
|
Size Interior
|
2000 - 2500 Sqft |
|
Type
|
House |
|
Utility Water
|
Municipal Water |
Parking
Land
|
Acreage
|
No |
|
Sewer
|
Sanitary Sewer |
|
Size Depth
|
120 Ft |
|
Size Frontage
|
50 Ft |
|
Size Irregular
|
50 X 120 Ft |
|
Size Total Text
|
50 X 120 Ft |
Rooms
| Level |
Type |
Length |
Width |
Dimensions |
|
Second Level |
Bedroom |
4.34 m |
4.61 m |
4.34 m x 4.61 m |
|
Second Level |
Bedroom 2 |
2.84 m |
4.6 m |
2.84 m x 4.6 m |
|
Second Level |
Bedroom 3 |
3.52 m |
3.13 m |
3.52 m x 3.13 m |
|
Second Level |
Bedroom 4 |
3.53 m |
3.49 m |
3.53 m x 3.49 m |
|
Basement |
Utility Room |
4.79 m |
4.37 m |
4.79 m x 4.37 m |
|
Basement |
Recreational, Games Room |
3.8 m |
3.13 m |
3.8 m x 3.13 m |
|
Basement |
Bedroom |
3.8 m |
3.13 m |
3.8 m x 3.13 m |
|
Main Level |
Living Room |
3.45 m |
5.92 m |
3.45 m x 5.92 m |
|
Main Level |
Dining Room |
3.44 m |
4.34 m |
3.44 m x 4.34 m |
|
Main Level |
Kitchen |
4.51 m |
3.94 m |
4.51 m x 3.94 m |
|
Main Level |
Family Room |
3.2 m |
6.76 m |
3.2 m x 6.76 m |
https://www.realtor.ca/real-estate/28141889/70-chartland-boulevard-s-toronto-agincourt-north-agincourt-north














































