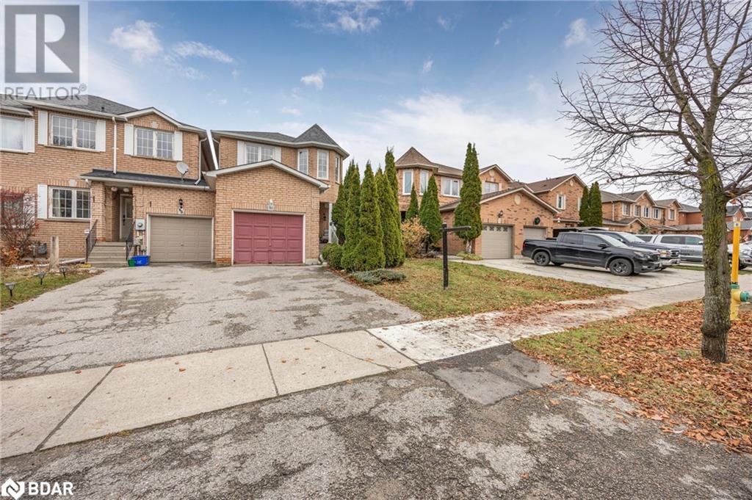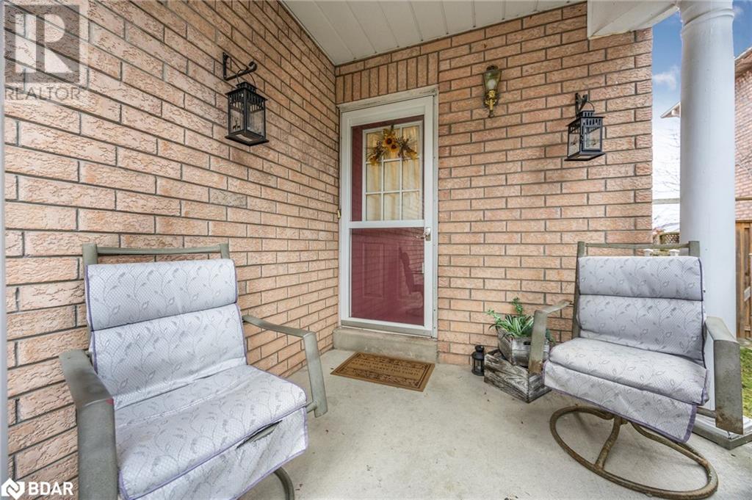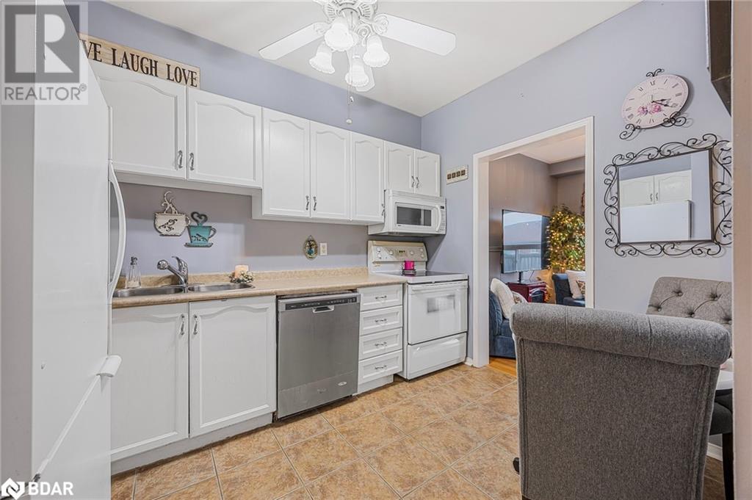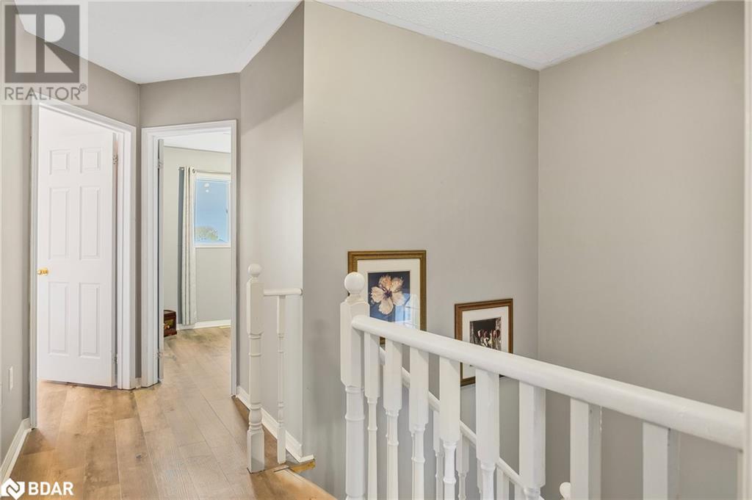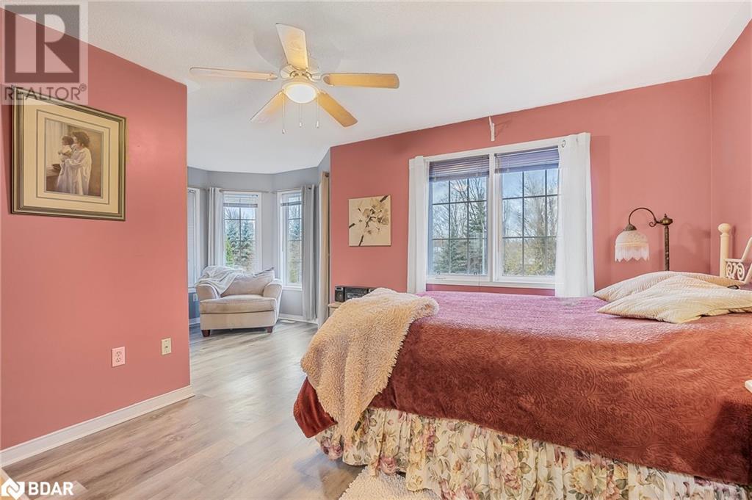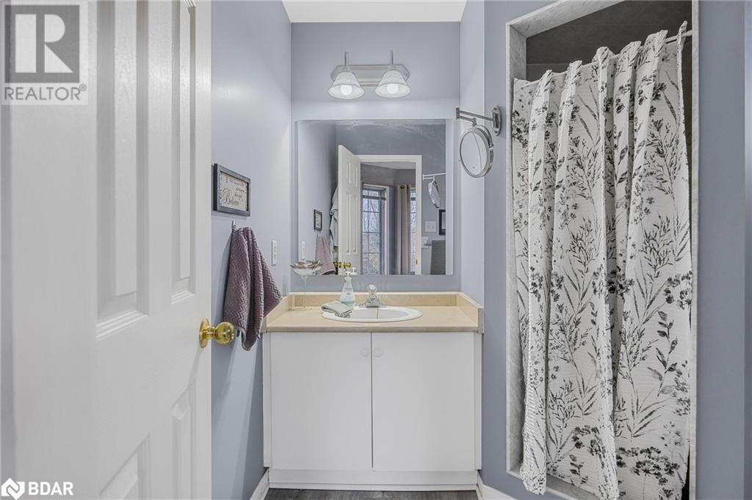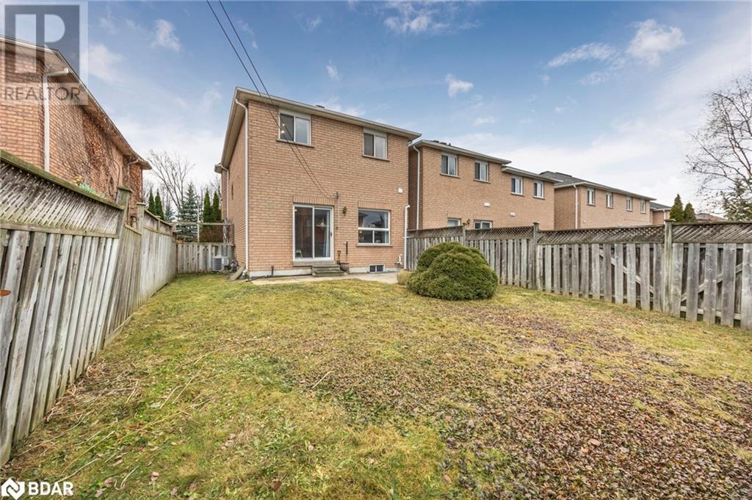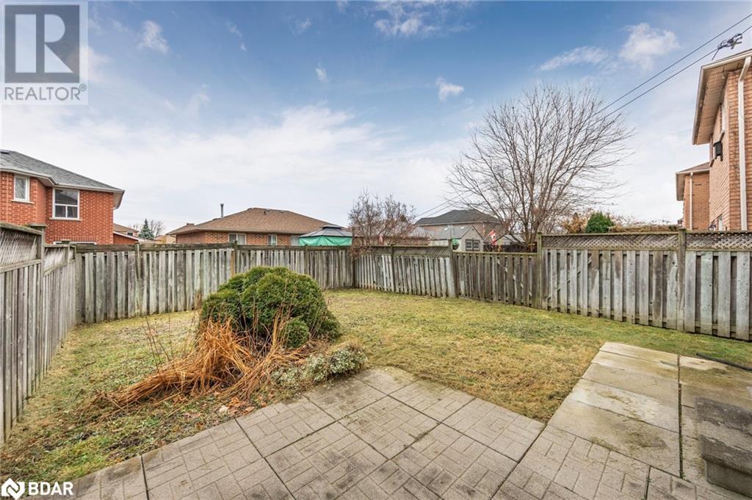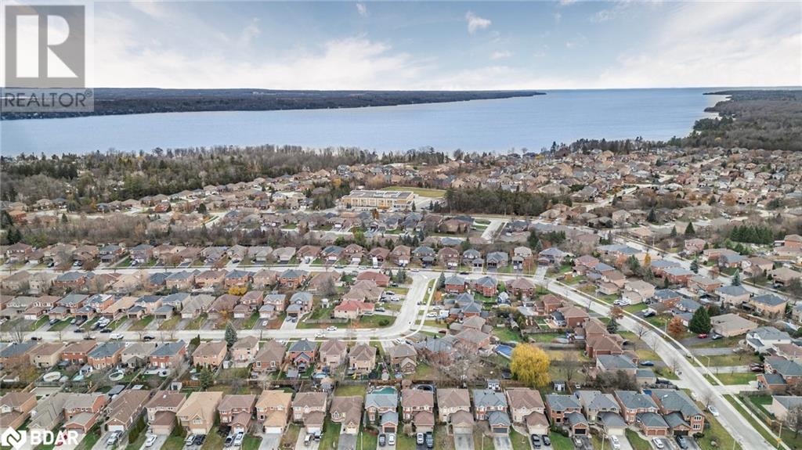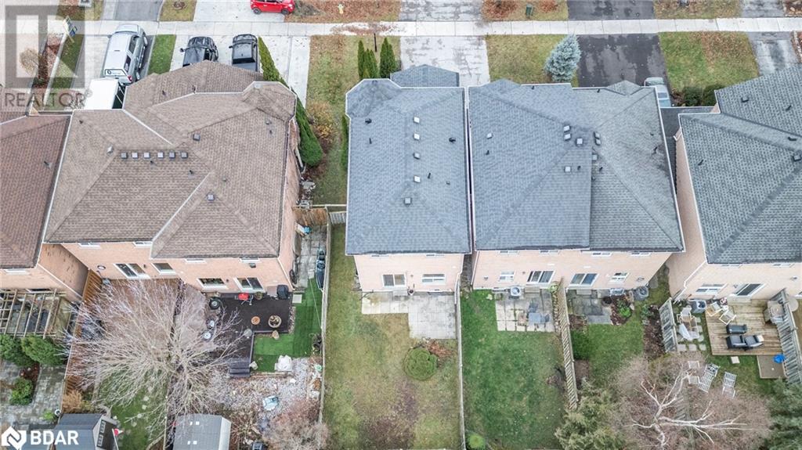70 Bruce Crescent Barrie, Ontario L4N 8T8
$677,000
This Spacious 3 bedroom, 3 bathroom townhouse, located in a quiet, sought after south Barrie location could be your new home for the New Year! Welcome to 70 Bruce Crescent. This all brick town home is the end unit and only connected at the garage. The spacious main floor layout provides inside entry to the garage, a powder room and living/dining room space finished with hardwood floors. The second floor is carpet free with laminate flooring throughout, a spacious primary suite featuring a sitting area, large walk-in closet and 3 piece ensuite and two additional bedrooms and a four piece bath. The basement features high ceilings and an egress window and is waiting for your finishing touches. The rear yard is fully fenced with a patio. Located walking distance to the beach at Tyndale Park, or enjoy the Wilkins Walk Trail. A short 5 minute drive to the South Barrie GO station, and many amenities including the new Metro Grocery store. (id:55499)
Open House
This property has open houses!
1:00 pm
Ends at:3:00 pm
2:00 pm
Ends at:4:00 pm
Property Details
| MLS® Number | 40681049 |
| Property Type | Single Family |
| Amenities Near By | Beach, Park, Public Transit, Shopping |
| Equipment Type | Water Heater |
| Features | Paved Driveway, Automatic Garage Door Opener |
| Parking Space Total | 2 |
| Rental Equipment Type | Water Heater |
| Structure | Porch |
Building
| Bathroom Total | 3 |
| Bedrooms Above Ground | 3 |
| Bedrooms Total | 3 |
| Appliances | Central Vacuum - Roughed In, Dishwasher, Dryer, Refrigerator, Stove, Washer, Microwave Built-in, Window Coverings, Garage Door Opener |
| Architectural Style | 2 Level |
| Basement Development | Unfinished |
| Basement Type | Full (unfinished) |
| Constructed Date | 1999 |
| Construction Style Attachment | Attached |
| Cooling Type | Central Air Conditioning |
| Exterior Finish | Brick |
| Fixture | Ceiling Fans |
| Foundation Type | Poured Concrete |
| Half Bath Total | 1 |
| Heating Fuel | Natural Gas |
| Heating Type | Forced Air |
| Stories Total | 2 |
| Size Interior | 1334 Sqft |
| Type | Row / Townhouse |
| Utility Water | Municipal Water |
Parking
| Attached Garage |
Land
| Acreage | No |
| Land Amenities | Beach, Park, Public Transit, Shopping |
| Sewer | Municipal Sewage System |
| Size Depth | 108 Ft |
| Size Frontage | 28 Ft |
| Size Total Text | Under 1/2 Acre |
| Zoning Description | Rm2-th |
Rooms
| Level | Type | Length | Width | Dimensions |
|---|---|---|---|---|
| Second Level | Bedroom | 9'11'' x 9'4'' | ||
| Second Level | Bedroom | 11'6'' x 8'4'' | ||
| Second Level | 3pc Bathroom | Measurements not available | ||
| Second Level | Primary Bedroom | 19'11'' x 12'0'' | ||
| Main Level | 4pc Bathroom | Measurements not available | ||
| Main Level | 2pc Bathroom | Measurements not available | ||
| Main Level | Dining Room | 11'3'' x 8'7'' | ||
| Main Level | Living Room | 13'7'' x 10'4'' | ||
| Main Level | Kitchen | 11'5'' x 8'2'' |
https://www.realtor.ca/real-estate/27684242/70-bruce-crescent-barrie
Interested?
Contact us for more information


