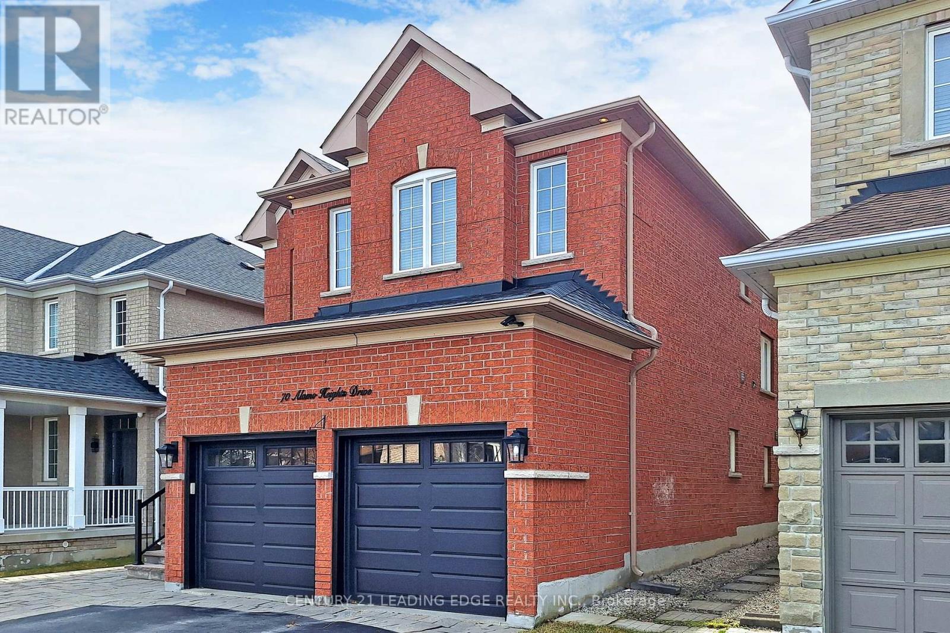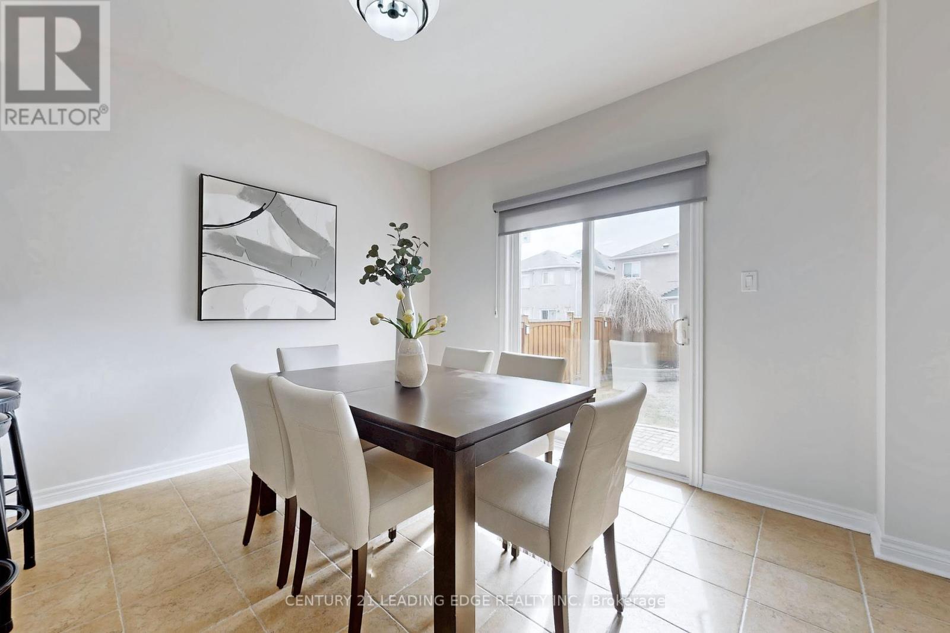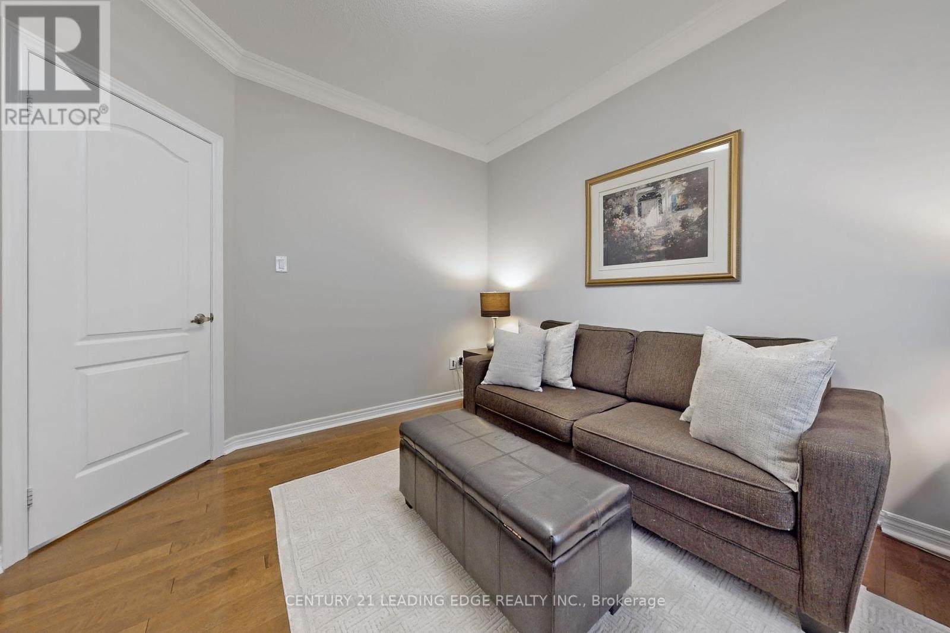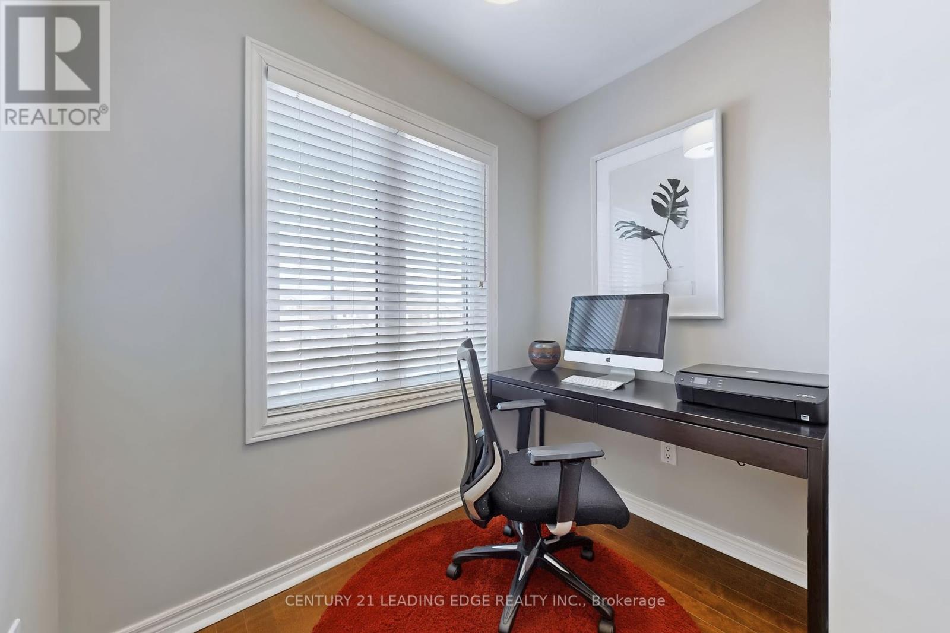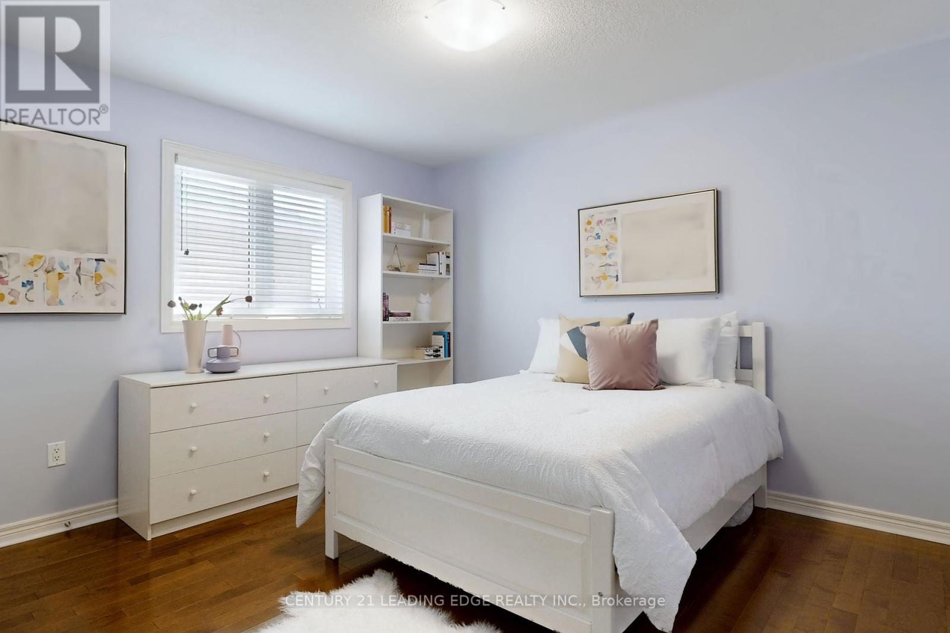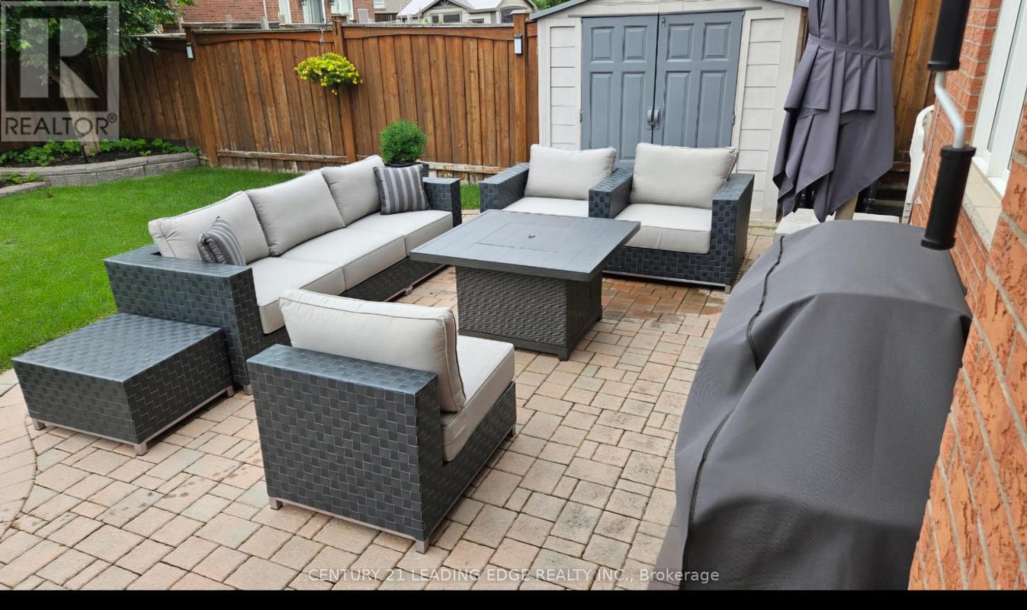4 Bedroom
5 Bathroom
3000 - 3500 sqft
Fireplace
Central Air Conditioning
Forced Air
$1,888,000
Welcome to 70 Alamo Heights Drive, an elegant and meticulously maintained home in the heart of Richmond Hill. This stunning residence offers timeless design, modern features, and a generous living space of 3180 sq ft above grade and over 4700 sq ft inclusive of the fully finished basement. Step into a grand foyer with soaring ceilings and gleaming hardwood floors that flow throughout the main level with 9-foot ceilings. The gourmet kitchen is a chef's dream, featuring premium stainless steel appliances, granite countertops, custom cabinetry, and a large center island. The adjacent family room is filled with natural light and anchored by a cozy fireplace. The combined dining and living rooms offer the perfect setting for special gatherings, while the private den provides quiet space. Upstairs, the luxurious primary suite boasts a large walk-in closet, sitting area, and spa-like ensuite. Three additional spacious bedrooms, two additional full baths, and a study nook complete the upper level. The finished basement adds versatile living space, including a recreation room, guest bedroom/office, and full bathroom. Step outside to a beautifully landscaped backyard with a stone patio, perfect for summer BBQs. Located in a prestigious neighborhood near top-rated schools, parks, shopping, and transit, this home offers exceptional comfort and convenience. Don't miss your chance to own this move-in-ready gem in Richmond Hill. (id:55499)
Property Details
|
MLS® Number
|
N12076536 |
|
Property Type
|
Single Family |
|
Community Name
|
Westbrook |
|
Amenities Near By
|
Park, Schools |
|
Community Features
|
Community Centre |
|
Features
|
Flat Site, Carpet Free |
|
Parking Space Total
|
4 |
Building
|
Bathroom Total
|
5 |
|
Bedrooms Above Ground
|
4 |
|
Bedrooms Total
|
4 |
|
Amenities
|
Fireplace(s) |
|
Appliances
|
Blinds, Dishwasher, Freezer, Microwave, Stove, Window Coverings, Refrigerator |
|
Basement Development
|
Finished |
|
Basement Type
|
N/a (finished) |
|
Construction Style Attachment
|
Detached |
|
Cooling Type
|
Central Air Conditioning |
|
Exterior Finish
|
Brick |
|
Fire Protection
|
Alarm System, Smoke Detectors |
|
Fireplace Present
|
Yes |
|
Fireplace Total
|
2 |
|
Flooring Type
|
Laminate, Hardwood |
|
Foundation Type
|
Concrete |
|
Half Bath Total
|
1 |
|
Heating Fuel
|
Natural Gas |
|
Heating Type
|
Forced Air |
|
Stories Total
|
2 |
|
Size Interior
|
3000 - 3500 Sqft |
|
Type
|
House |
|
Utility Water
|
Municipal Water |
Parking
Land
|
Acreage
|
No |
|
Land Amenities
|
Park, Schools |
|
Sewer
|
Sanitary Sewer |
|
Size Depth
|
121 Ft ,9 In |
|
Size Frontage
|
39 Ft ,4 In |
|
Size Irregular
|
39.4 X 121.8 Ft |
|
Size Total Text
|
39.4 X 121.8 Ft |
|
Zoning Description
|
Residential |
Rooms
| Level |
Type |
Length |
Width |
Dimensions |
|
Second Level |
Primary Bedroom |
5.27 m |
5.24 m |
5.27 m x 5.24 m |
|
Second Level |
Bedroom 2 |
5.49 m |
4.05 m |
5.49 m x 4.05 m |
|
Second Level |
Bedroom 3 |
3.63 m |
3.29 m |
3.63 m x 3.29 m |
|
Second Level |
Bedroom 4 |
4.03 m |
3.65 m |
4.03 m x 3.65 m |
|
Second Level |
Office |
2.19 m |
1.15 m |
2.19 m x 1.15 m |
|
Basement |
Recreational, Games Room |
10.79 m |
6.03 m |
10.79 m x 6.03 m |
|
Basement |
Office |
3.05 m |
3.13 m |
3.05 m x 3.13 m |
|
Basement |
Utility Room |
3.87 m |
3.5 m |
3.87 m x 3.5 m |
|
Main Level |
Kitchen |
6.48 m |
3.64 m |
6.48 m x 3.64 m |
|
Main Level |
Family Room |
5.17 m |
4.24 m |
5.17 m x 4.24 m |
|
Main Level |
Living Room |
7.33 m |
3.63 m |
7.33 m x 3.63 m |
|
Main Level |
Dining Room |
7.33 m |
3.63 m |
7.33 m x 3.63 m |
|
Main Level |
Den |
3.63 m |
3.05 m |
3.63 m x 3.05 m |
https://www.realtor.ca/real-estate/28153710/70-alamo-heights-drive-richmond-hill-westbrook-westbrook



