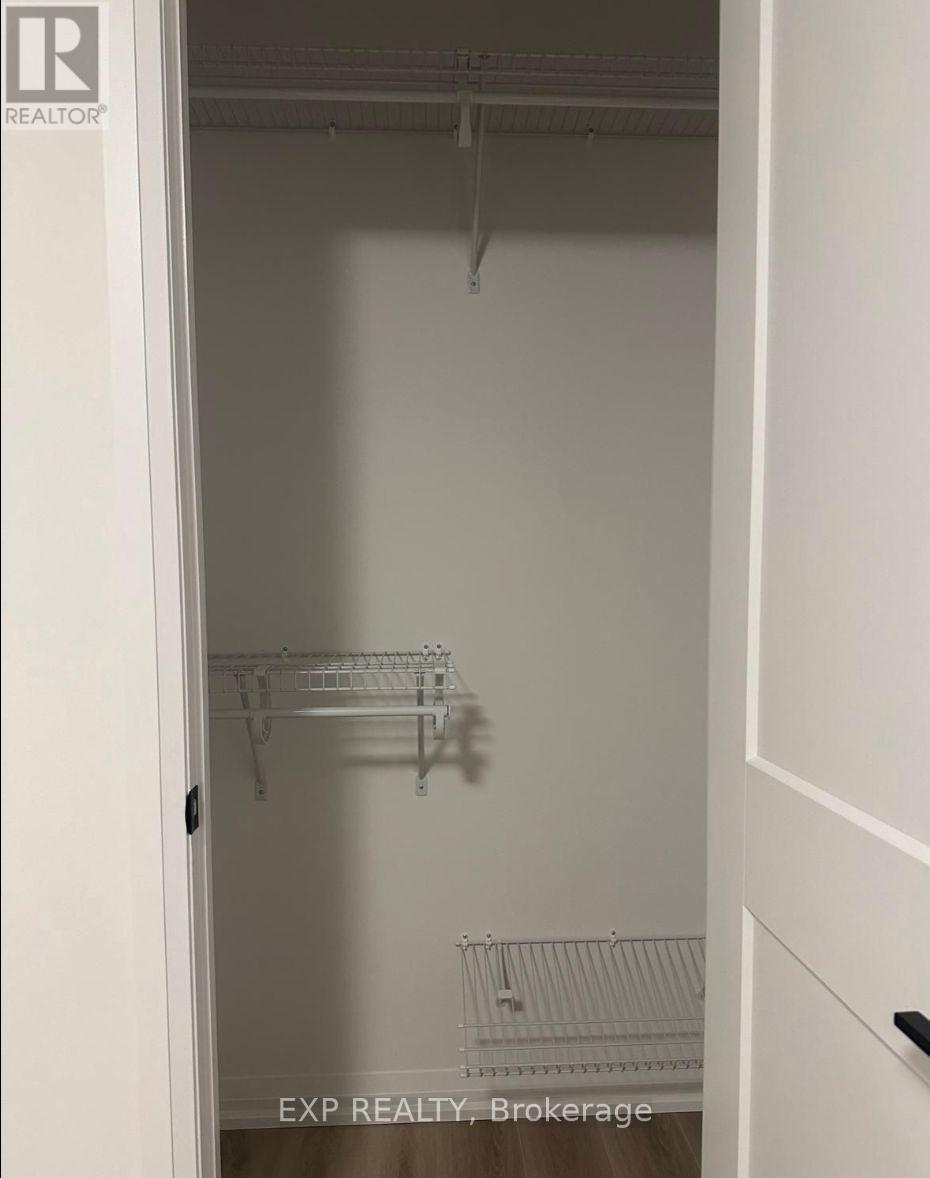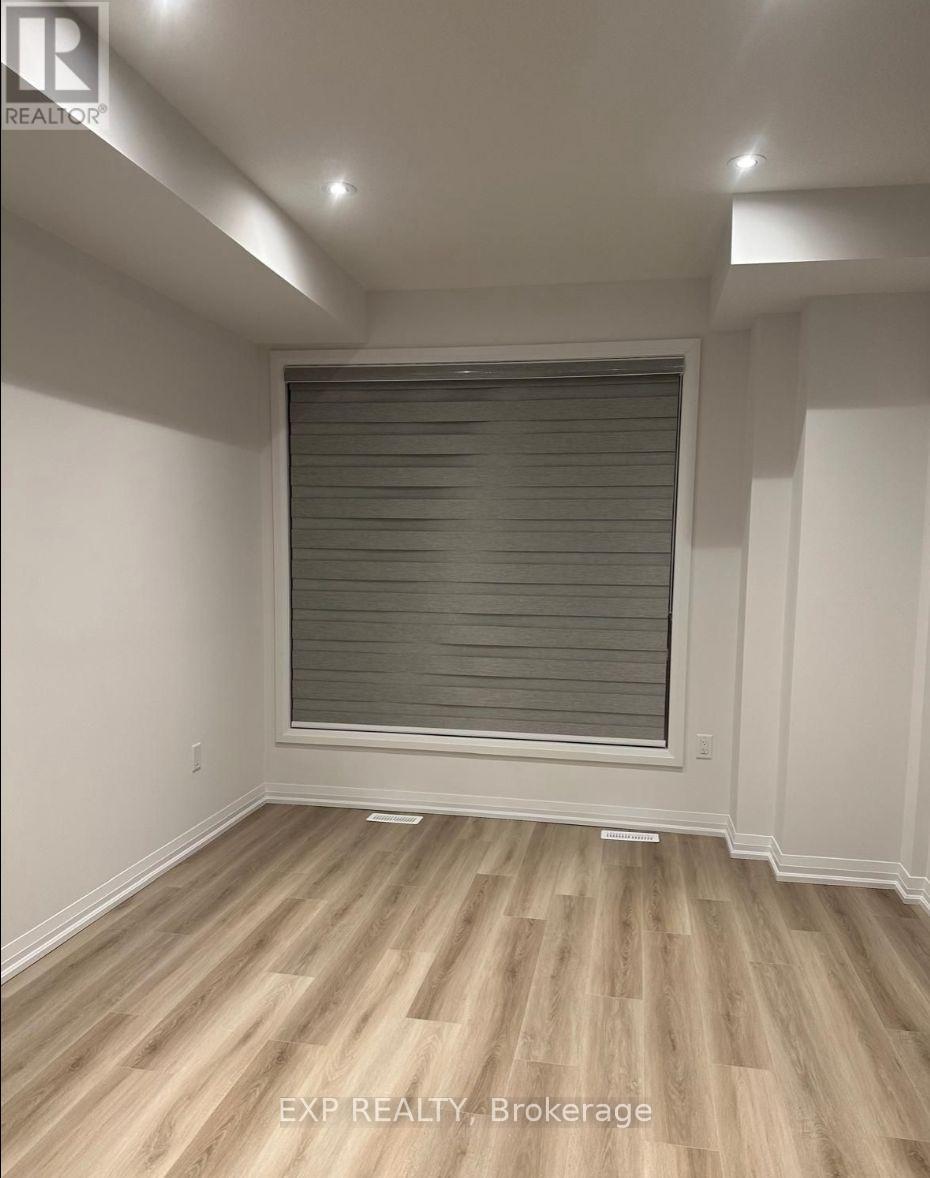70 - 55 Tom Brown Drive Brant (Paris), Ontario N3L 3E3
4 Bedroom
3 Bathroom
Central Air Conditioning
Forced Air
$2,450 Monthly
Discover modern living in this brand new, never-lived-in end-unit townhome at 55 Tom Brown Dr#70 in Paris, Ontario. This 3-bedroom, 3-bathroom residence features a primary suite with an ensuite bathroom, a versatile finished den ideal for additional storage or a home office, and9-foot ceilings on the main floor, allowing natural light to fill the space through oversized windows. The open-concept living area seamlessly connects to a well-appointed kitchen and cozy break fast nook, perfect for everyday living. Conveniently located just 2 minutes from Highway403. (id:55499)
Property Details
| MLS® Number | X12035762 |
| Property Type | Single Family |
| Community Name | Paris |
| Features | In Suite Laundry |
| Parking Space Total | 2 |
Building
| Bathroom Total | 3 |
| Bedrooms Above Ground | 3 |
| Bedrooms Below Ground | 1 |
| Bedrooms Total | 4 |
| Age | New Building |
| Basement Development | Finished |
| Basement Type | N/a (finished) |
| Construction Style Attachment | Attached |
| Cooling Type | Central Air Conditioning |
| Exterior Finish | Brick, Vinyl Siding |
| Foundation Type | Concrete |
| Half Bath Total | 1 |
| Heating Fuel | Natural Gas |
| Heating Type | Forced Air |
| Stories Total | 3 |
| Type | Row / Townhouse |
| Utility Water | Municipal Water |
Parking
| Attached Garage | |
| Garage |
Land
| Acreage | No |
| Sewer | Sanitary Sewer |
Rooms
| Level | Type | Length | Width | Dimensions |
|---|---|---|---|---|
| Second Level | Great Room | 3.15 m | 4.75 m | 3.15 m x 4.75 m |
| Second Level | Kitchen | 2.29 m | 3.23 m | 2.29 m x 3.23 m |
| Second Level | Dining Room | 2.06 m | 2.74 m | 2.06 m x 2.74 m |
| Third Level | Primary Bedroom | 2.9 m | 4.17 m | 2.9 m x 4.17 m |
| Third Level | Bedroom 2 | 2.26 m | 2.62 m | 2.26 m x 2.62 m |
| Third Level | Bedroom 3 | 2.16 m | 2.72 m | 2.16 m x 2.72 m |
https://www.realtor.ca/real-estate/28061221/70-55-tom-brown-drive-brant-paris-paris
Interested?
Contact us for more information





















