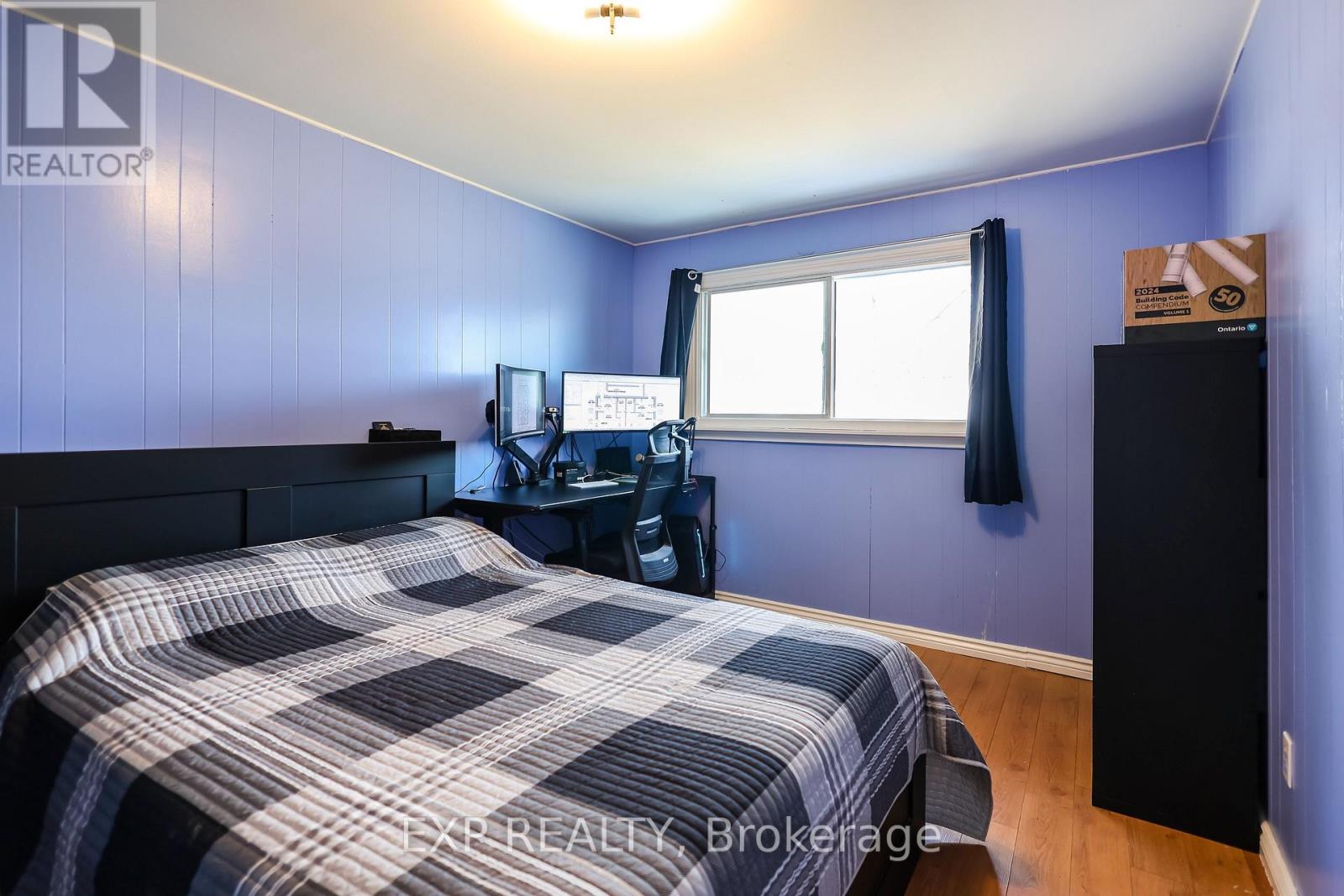70 - 1180 Mississ Vly Boulevard Mississauga (Mississauga Valleys), Ontario L5A 3M9
$769,000Maintenance, Parking, Common Area Maintenance, Cable TV
$558.97 Monthly
Maintenance, Parking, Common Area Maintenance, Cable TV
$558.97 MonthlyPRIME Family Home in the Heart of Mississauga! Welcome to this beautifully upgraded 3+1 bed, 4-bath home, perfectly situated in Central Mississauga just 5 minutes from two schools, making it an ideal choice for growing families.With 1,248 sq. ft. above grade (511 sq ft finished basement!) and over 1,700 sq. ft. of total living space, this home offers spacious comfort in a thriving community. This property offers meticulously upgraded finishes, including quartz countertops, sleek appliances, and a BRAND NEW fourth bathroom in the basement! Enjoy bright, open-concept living areas, a fully finished basement, and a location that offers both convenience and community charm. Don't miss this incredible opportunity to own a stunning home in one of Mississaugas most desirable neighbourhoods! Location Perks: Less than 5 minutes from two schools, close to parks, shopping, and major transit! (id:55499)
Property Details
| MLS® Number | W12089949 |
| Property Type | Single Family |
| Community Name | Mississauga Valleys |
| Community Features | Pet Restrictions |
| Features | Carpet Free |
| Parking Space Total | 2 |
Building
| Bathroom Total | 4 |
| Bedrooms Above Ground | 3 |
| Bedrooms Below Ground | 1 |
| Bedrooms Total | 4 |
| Age | 16 To 30 Years |
| Appliances | All |
| Basement Development | Finished |
| Basement Type | Full (finished) |
| Cooling Type | Central Air Conditioning |
| Exterior Finish | Brick |
| Half Bath Total | 2 |
| Heating Fuel | Electric |
| Heating Type | Forced Air |
| Stories Total | 2 |
| Size Interior | 1400 - 1599 Sqft |
| Type | Row / Townhouse |
Parking
| Attached Garage | |
| Garage |
Land
| Acreage | No |
Rooms
| Level | Type | Length | Width | Dimensions |
|---|---|---|---|---|
| Second Level | Bathroom | 5 m | 8 m | 5 m x 8 m |
| Second Level | Bedroom | 10 m | 14 m | 10 m x 14 m |
| Second Level | Bedroom 2 | 9 m | 10 m | 9 m x 10 m |
| Second Level | Primary Bedroom | 13 m | 18 m | 13 m x 18 m |
| Basement | Bedroom | 13 m | 18 m | 13 m x 18 m |
| Basement | Bathroom | 9 m | 5 m | 9 m x 5 m |
| Main Level | Living Room | 10 m | 19 m | 10 m x 19 m |
| Main Level | Dining Room | 9 m | 8 m | 9 m x 8 m |
| Main Level | Kitchen | 9 m | 12 m | 9 m x 12 m |
| Main Level | Foyer | 6 m | 6 m | 6 m x 6 m |
Interested?
Contact us for more information
































