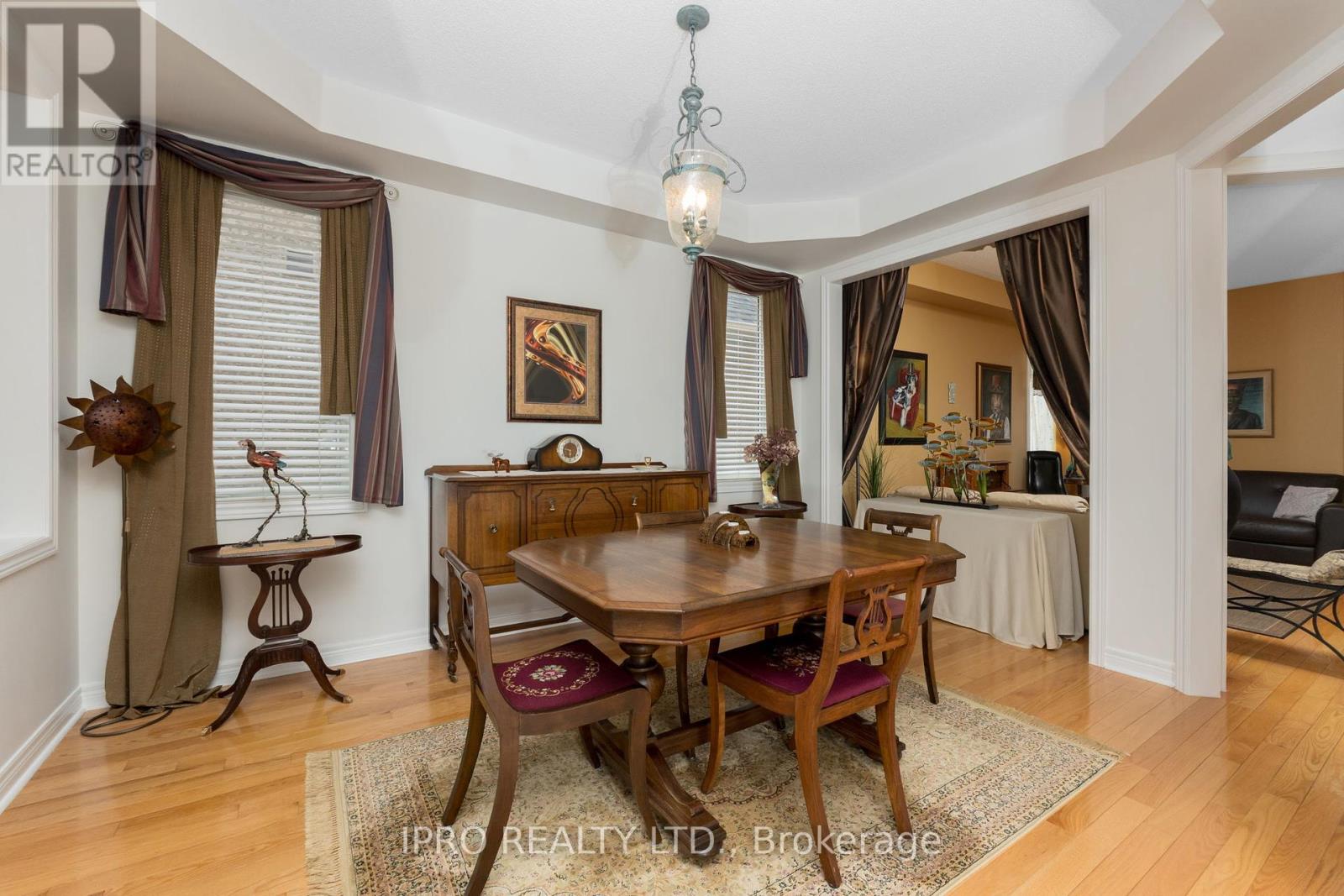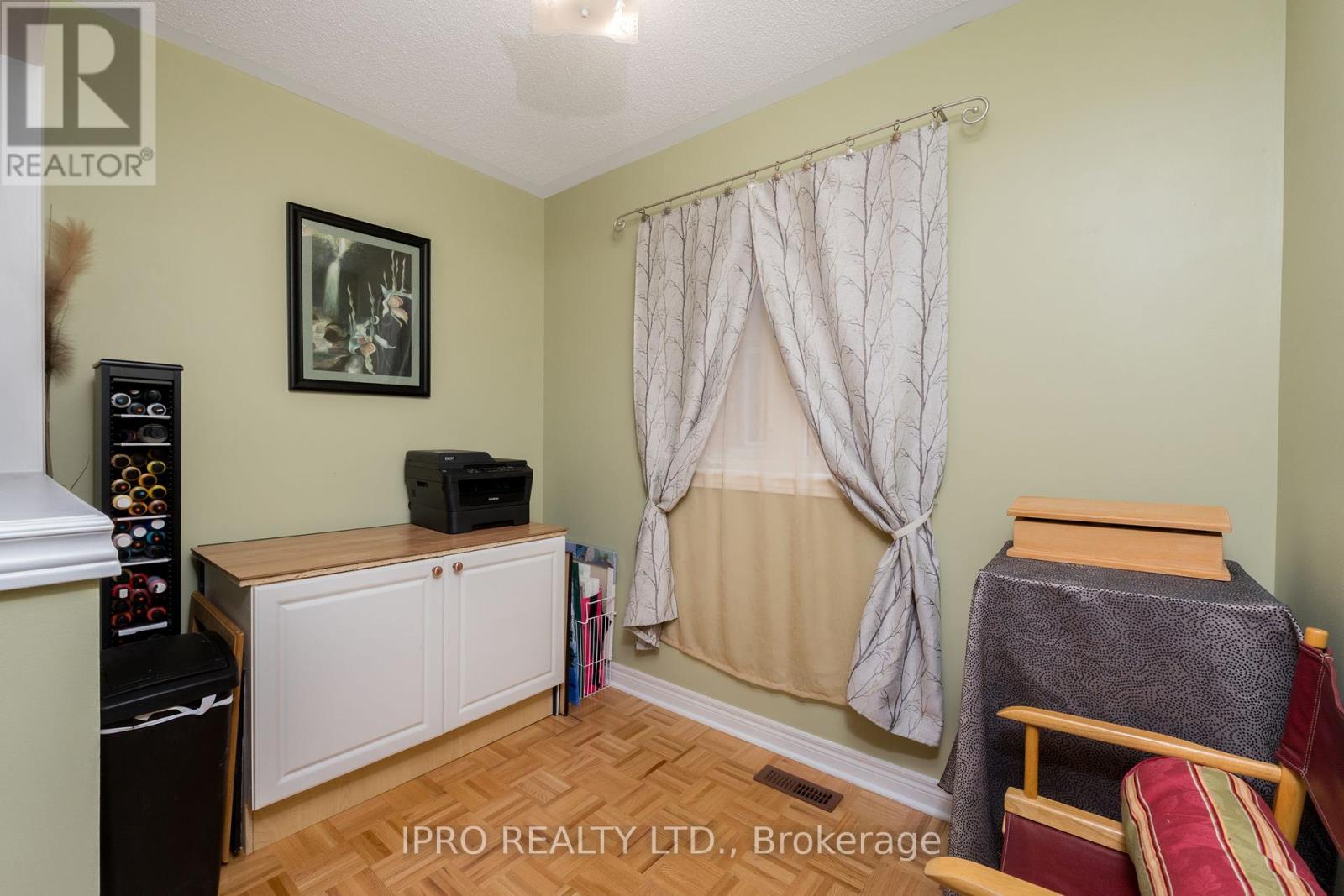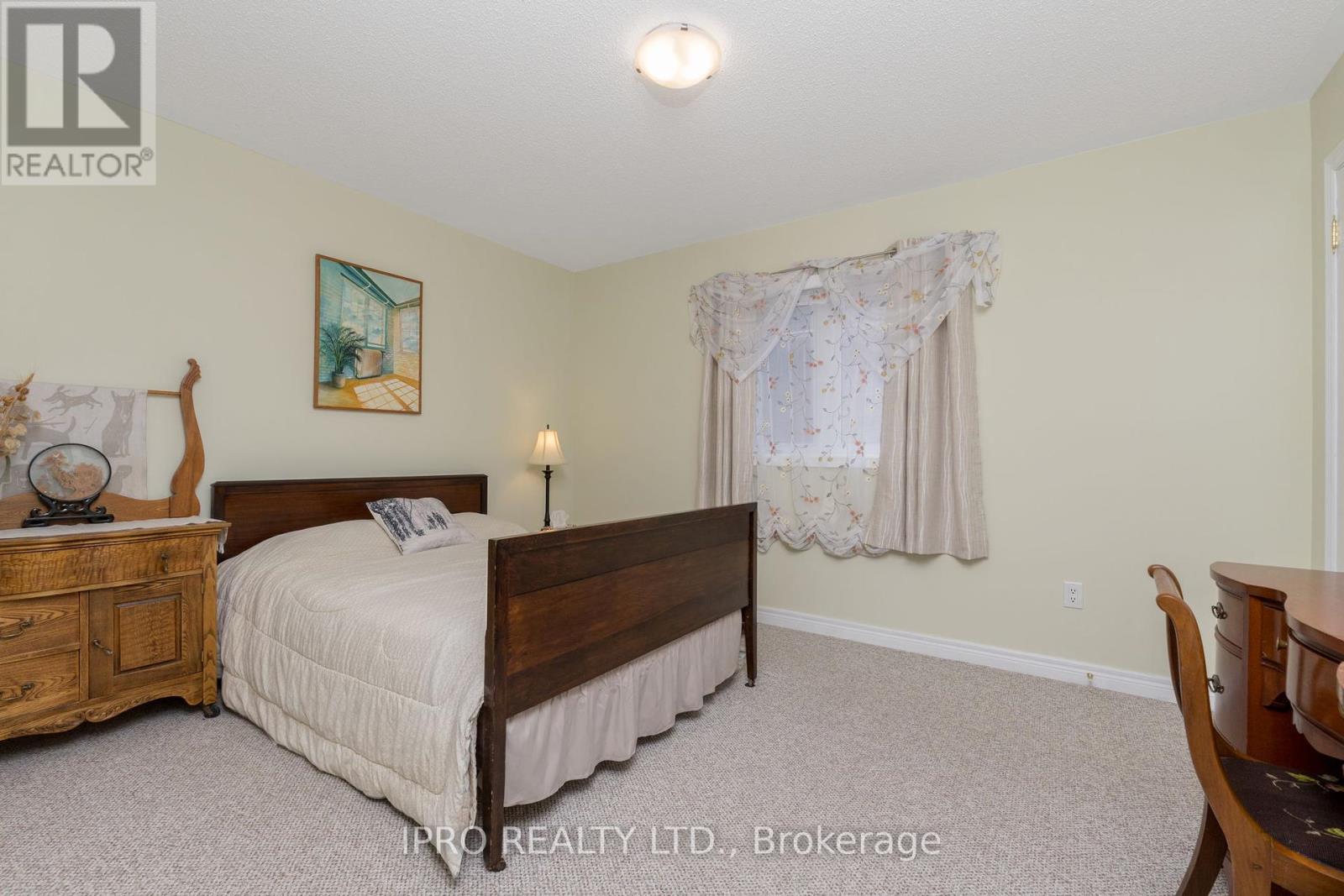4 Bedroom
3 Bathroom
2500 - 3000 sqft
Fireplace
Central Air Conditioning
Forced Air
$1,369,000
Welcome to 7 Watchman Rd, Brampton - A Rare Gem Backing Onto Nature! Discover this stunning 4-bedroom detached executive Lakeview built home perfectly situated in a highly sought-after prestigious neighborhood of Valley Creek Estates. This bright and spacious open-concept layout is designed for both comfort and style, featuring hardwood flooring throughout the main floor and large windows that flood the home with natural light and offer breathtaking views of the pond behind the home. This home offers large eat in kitchen with Juliet balcony, formal living, dining and family rooms. Main floor laundry room, primary bedroom with his and hers closets and 4 pieces master ensuite washroom, 3 other spacious bedrooms and over 4,100 sq ft of living space. Other features includes custom made shed, gazebo, seasonal lighting around the home and a tankless hot water heater. Enjoy the tranquility of nature from your professionally landscaped front and back yard, with complete mature trees, a private pond, and plenty of space to relax and entertain. The walk-out basement provides even more potential for living or entertaining space with seamless access to the serene outdoors. Basement also comes with a workshop and a roughed in washroom. This home is perfect for families to enjoy just steps away the scenic trails to Claireville Conservation area and playgrounds, offering the best of both convenience and natural beauty. Close to all amenities, schools, shopping and highways. Don't miss your opportunity to own this exceptional home with peaceful surroundings and elegant finishes. (id:55499)
Property Details
|
MLS® Number
|
W12099553 |
|
Property Type
|
Single Family |
|
Community Name
|
Bram East |
|
Amenities Near By
|
Hospital, Public Transit |
|
Community Features
|
School Bus |
|
Features
|
Cul-de-sac, Gazebo |
|
Parking Space Total
|
6 |
|
Structure
|
Shed, Greenhouse |
|
View Type
|
View Of Water |
Building
|
Bathroom Total
|
3 |
|
Bedrooms Above Ground
|
4 |
|
Bedrooms Total
|
4 |
|
Amenities
|
Fireplace(s), Separate Electricity Meters |
|
Appliances
|
Garage Door Opener Remote(s), Central Vacuum, Water Heater - Tankless, Water Heater, Water Meter, Dishwasher, Dryer, Freezer, Microwave, Stove, Washer, Window Coverings, Refrigerator |
|
Basement Development
|
Finished |
|
Basement Features
|
Walk Out |
|
Basement Type
|
N/a (finished) |
|
Ceiling Type
|
Suspended Ceiling |
|
Construction Status
|
Insulation Upgraded |
|
Construction Style Attachment
|
Detached |
|
Cooling Type
|
Central Air Conditioning |
|
Exterior Finish
|
Brick |
|
Fire Protection
|
Alarm System, Monitored Alarm, Security System, Smoke Detectors |
|
Fireplace Present
|
Yes |
|
Fireplace Total
|
1 |
|
Flooring Type
|
Hardwood, Laminate, Ceramic |
|
Foundation Type
|
Poured Concrete |
|
Half Bath Total
|
1 |
|
Heating Fuel
|
Natural Gas |
|
Heating Type
|
Forced Air |
|
Stories Total
|
2 |
|
Size Interior
|
2500 - 3000 Sqft |
|
Type
|
House |
|
Utility Water
|
Municipal Water |
Parking
Land
|
Acreage
|
No |
|
Fence Type
|
Fenced Yard |
|
Land Amenities
|
Hospital, Public Transit |
|
Sewer
|
Sanitary Sewer |
|
Size Depth
|
108 Ft ,3 In |
|
Size Frontage
|
41 Ft ,1 In |
|
Size Irregular
|
41.1 X 108.3 Ft |
|
Size Total Text
|
41.1 X 108.3 Ft|under 1/2 Acre |
|
Surface Water
|
Lake/pond |
Rooms
| Level |
Type |
Length |
Width |
Dimensions |
|
Second Level |
Primary Bedroom |
6.15 m |
4.22 m |
6.15 m x 4.22 m |
|
Second Level |
Bedroom 2 |
4.93 m |
4.47 m |
4.93 m x 4.47 m |
|
Second Level |
Bedroom 3 |
4.98 m |
3.81 m |
4.98 m x 3.81 m |
|
Second Level |
Bedroom 4 |
3.96 m |
3.2 m |
3.96 m x 3.2 m |
|
Basement |
Recreational, Games Room |
6.07 m |
3.99 m |
6.07 m x 3.99 m |
|
Basement |
Workshop |
5.46 m |
5.16 m |
5.46 m x 5.16 m |
|
Main Level |
Living Room |
4.57 m |
3.15 m |
4.57 m x 3.15 m |
|
Main Level |
Dining Room |
4.22 m |
3.15 m |
4.22 m x 3.15 m |
|
Main Level |
Family Room |
5.03 m |
3.96 m |
5.03 m x 3.96 m |
|
Main Level |
Kitchen |
4.22 m |
3.05 m |
4.22 m x 3.05 m |
|
Main Level |
Eating Area |
4.22 m |
3.15 m |
4.22 m x 3.15 m |
|
Main Level |
Laundry Room |
|
|
Measurements not available |
Utilities
|
Cable
|
Installed |
|
Sewer
|
Installed |
https://www.realtor.ca/real-estate/28205244/7-watchman-road-brampton-bram-east-bram-east










































