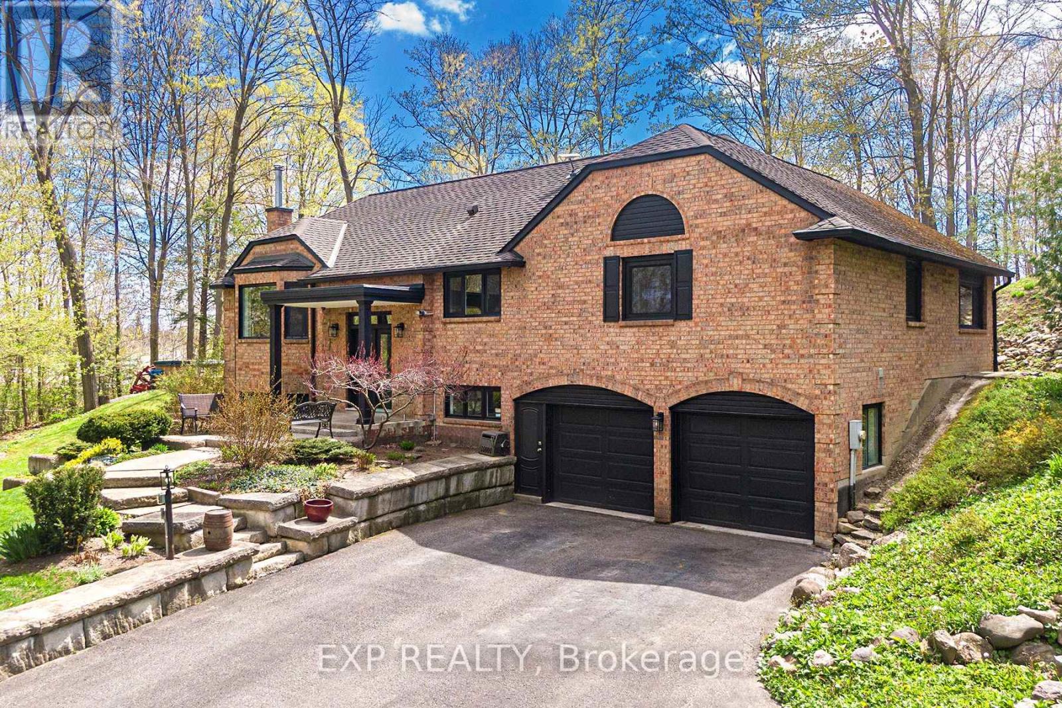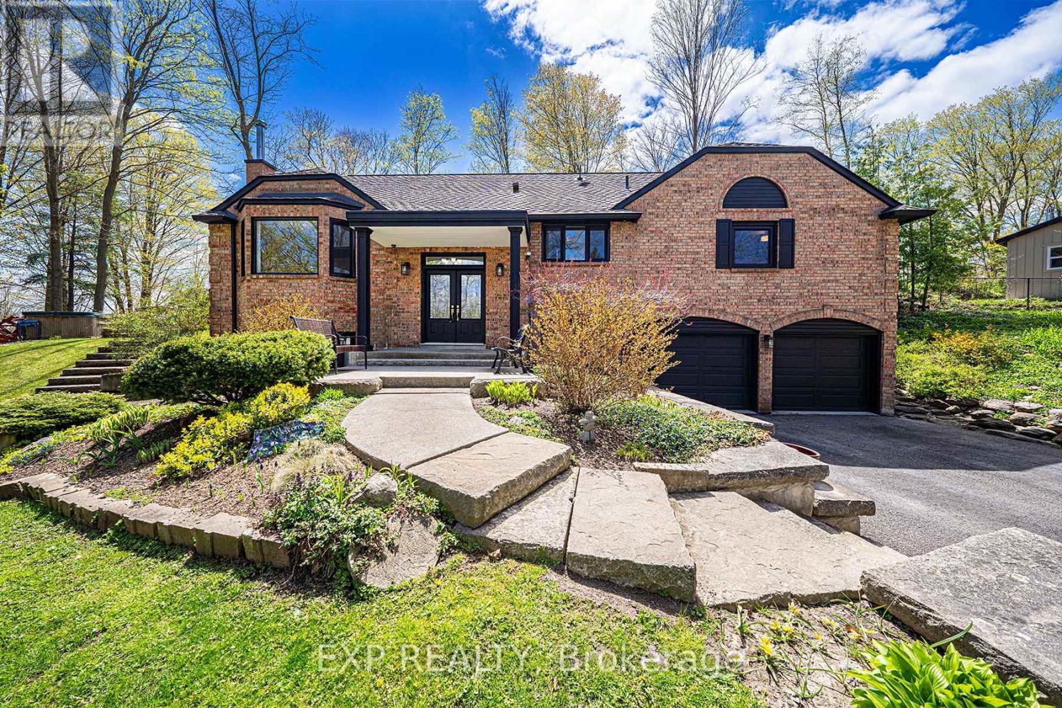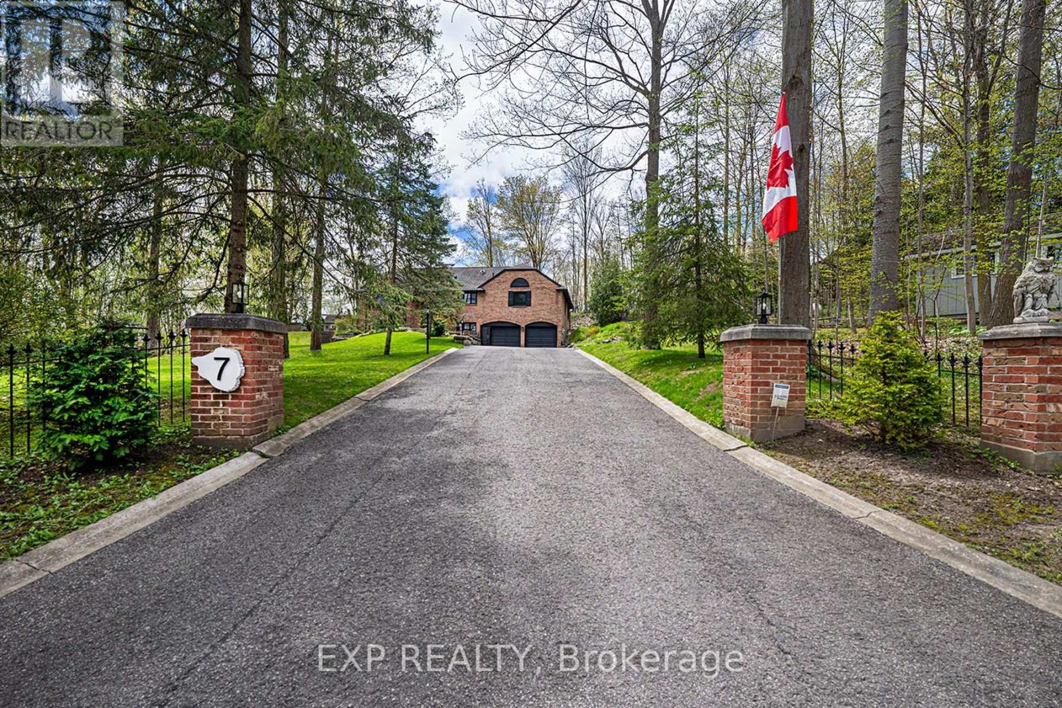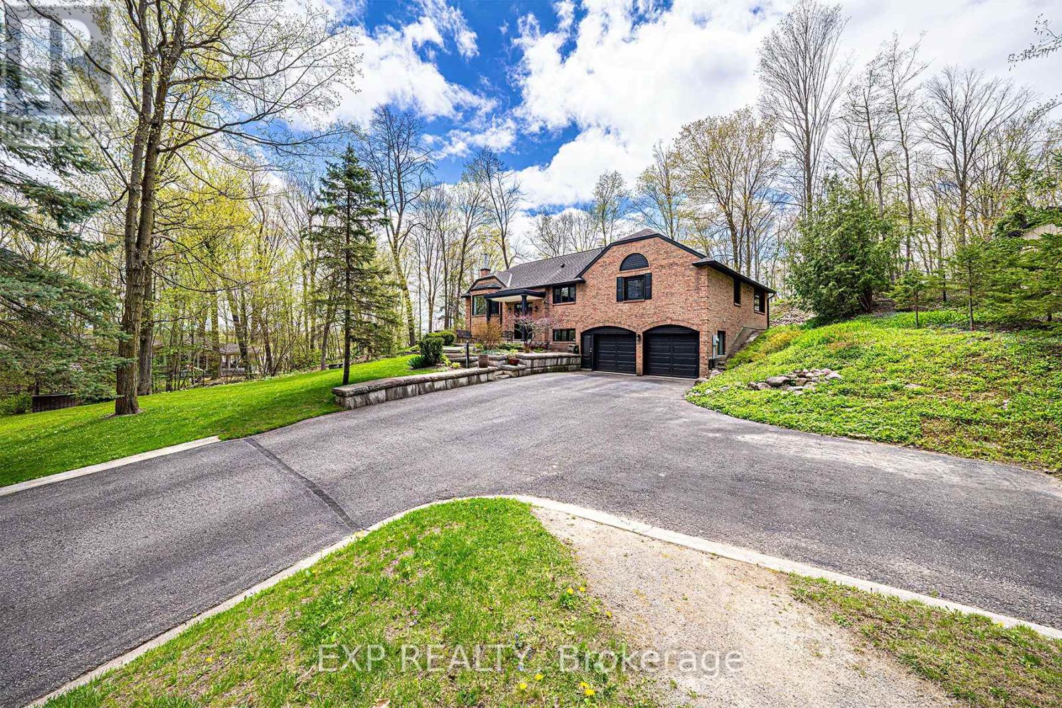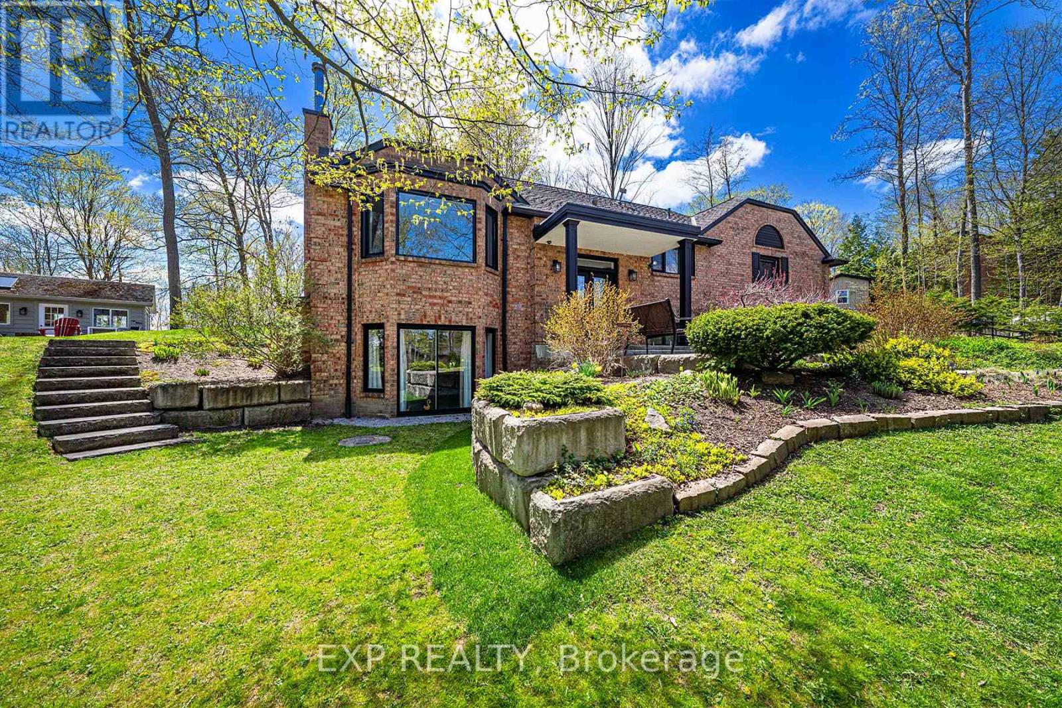5 Bedroom
3 Bathroom
1500 - 2000 sqft
Raised Bungalow
Fireplace
Central Air Conditioning, Air Exchanger
Heat Pump
$2,150,000
Escape To Luxury Amongst The Forest.Exceptional Custom-Built Bungalow Is Nestled On Mature 0.85 Acre Ravine Lot & Is One Of Only 14 Custom-Built Homes Situated On A No-Exit Street, Offering Exceptional Privacy & Tranquility. You'll Be Captivated By The Spectacular Curb Appeal, Extensive Landscaping & Breathtaking Views From The Open Porch & Backyard. Featuring 3+2 Beds & 3 Full Baths, This Home Offers A Spacious, Open-Concept Layout With Quality Craftsmanship & Finishes Throughout, Including Wainscoting, Crown Moulding & Pot Lights & Recently Updated Main Floor Bathrooms Completed With Luxurious Radiant Heated Flooring For Year-Round Comfort. The Gourmet Kitchen Is Equipped With Stainless Steel Appliances, Granite Countertops & Large Island, Flowing Into A Bright Formal Dining Room With Floor-To-Ceiling Tilt & Turn Windows That Are Tempered & Secure Even Left Open. Living Room Showcases A Bay Window With Scenic Woodland Vistas, While The Sun-Filled Family Room Walks Out To The Composite Deck, Perfect For Entertaining Or Enjoying The Serene Setting. Updated Main Floor Bathrooms Are Fitted With Radiant Heated Flooring For Extra Comfort. The Fully-Finished Walk-Out Basement With Separate Entrance, Incl Rec Room With Fireplace, Kitchen, 2 Bedrooms And Is Ideal For In-Law Living Or Guest Accommodations. Outside, Enjoy Multiple Entertainment Areas, Decks & Patios, Al Fresco Dining Space, Charming Studio That Is Perfect For Office, Yoga Or Flex space. Outdoor Downspouts Are Buried Underground, Discharging Away From The House & Front Of House Is Clear Of Any Downspouts. Extended Asphalt Driveway -Built 8 Inches Thick-With Pathway To Shed Provides Ample Space For Vehicles, Toys & Space To Play!Centrally Located Just Minutes to GO Train, Hwy 404 & Major Amenities, Plus Access To The Nokiidaa Trail For Biking & Nature Walks. This Is Muskoka-Style Living Without Leaving Town- A Rare Opportunity To Enjoy Luxury, Convenience & Natural Beauty All In One. (id:55499)
Property Details
|
MLS® Number
|
N12225418 |
|
Property Type
|
Single Family |
|
Community Name
|
Rural East Gwillimbury |
|
Community Features
|
School Bus |
|
Features
|
Cul-de-sac, Hillside, Wooded Area, Irregular Lot Size, Ravine, Backs On Greenbelt, Lighting, In-law Suite |
|
Parking Space Total
|
12 |
|
Structure
|
Deck, Porch, Shed, Outbuilding |
|
View Type
|
View, Valley View |
Building
|
Bathroom Total
|
3 |
|
Bedrooms Above Ground
|
3 |
|
Bedrooms Below Ground
|
2 |
|
Bedrooms Total
|
5 |
|
Age
|
31 To 50 Years |
|
Amenities
|
Fireplace(s) |
|
Appliances
|
Hot Tub, Garage Door Opener Remote(s), Water Softener, Dishwasher, Dryer, Stove, Washer, Window Coverings, Refrigerator |
|
Architectural Style
|
Raised Bungalow |
|
Basement Development
|
Finished |
|
Basement Features
|
Separate Entrance, Walk Out |
|
Basement Type
|
N/a (finished) |
|
Construction Status
|
Insulation Upgraded |
|
Construction Style Attachment
|
Detached |
|
Cooling Type
|
Central Air Conditioning, Air Exchanger |
|
Exterior Finish
|
Brick |
|
Fire Protection
|
Smoke Detectors |
|
Fireplace Present
|
Yes |
|
Flooring Type
|
Hardwood, Carpeted |
|
Foundation Type
|
Concrete |
|
Heating Fuel
|
Electric |
|
Heating Type
|
Heat Pump |
|
Stories Total
|
1 |
|
Size Interior
|
1500 - 2000 Sqft |
|
Type
|
House |
|
Utility Water
|
Drilled Well |
Parking
Land
|
Acreage
|
No |
|
Sewer
|
Septic System |
|
Size Depth
|
263 Ft ,10 In |
|
Size Frontage
|
140 Ft ,3 In |
|
Size Irregular
|
140.3 X 263.9 Ft |
|
Size Total Text
|
140.3 X 263.9 Ft |
|
Surface Water
|
River/stream |
|
Zoning Description
|
Ru |
Rooms
| Level |
Type |
Length |
Width |
Dimensions |
|
Lower Level |
Bedroom 4 |
4.04 m |
3.28 m |
4.04 m x 3.28 m |
|
Lower Level |
Bedroom 5 |
3.77 m |
3.04 m |
3.77 m x 3.04 m |
|
Lower Level |
Recreational, Games Room |
4.98 m |
3.57 m |
4.98 m x 3.57 m |
|
Main Level |
Kitchen |
3.07 m |
4.44 m |
3.07 m x 4.44 m |
|
Main Level |
Living Room |
5.02 m |
3.58 m |
5.02 m x 3.58 m |
|
Main Level |
Dining Room |
3.96 m |
3.94 m |
3.96 m x 3.94 m |
|
Main Level |
Family Room |
6.75 m |
3.54 m |
6.75 m x 3.54 m |
|
Main Level |
Primary Bedroom |
4.24 m |
3.91 m |
4.24 m x 3.91 m |
|
Main Level |
Bedroom 2 |
3.24 m |
3.82 m |
3.24 m x 3.82 m |
|
Main Level |
Bedroom 3 |
4.01 m |
3.3 m |
4.01 m x 3.3 m |
Utilities
https://www.realtor.ca/real-estate/28478672/7-valley-trail-east-gwillimbury-rural-east-gwillimbury

