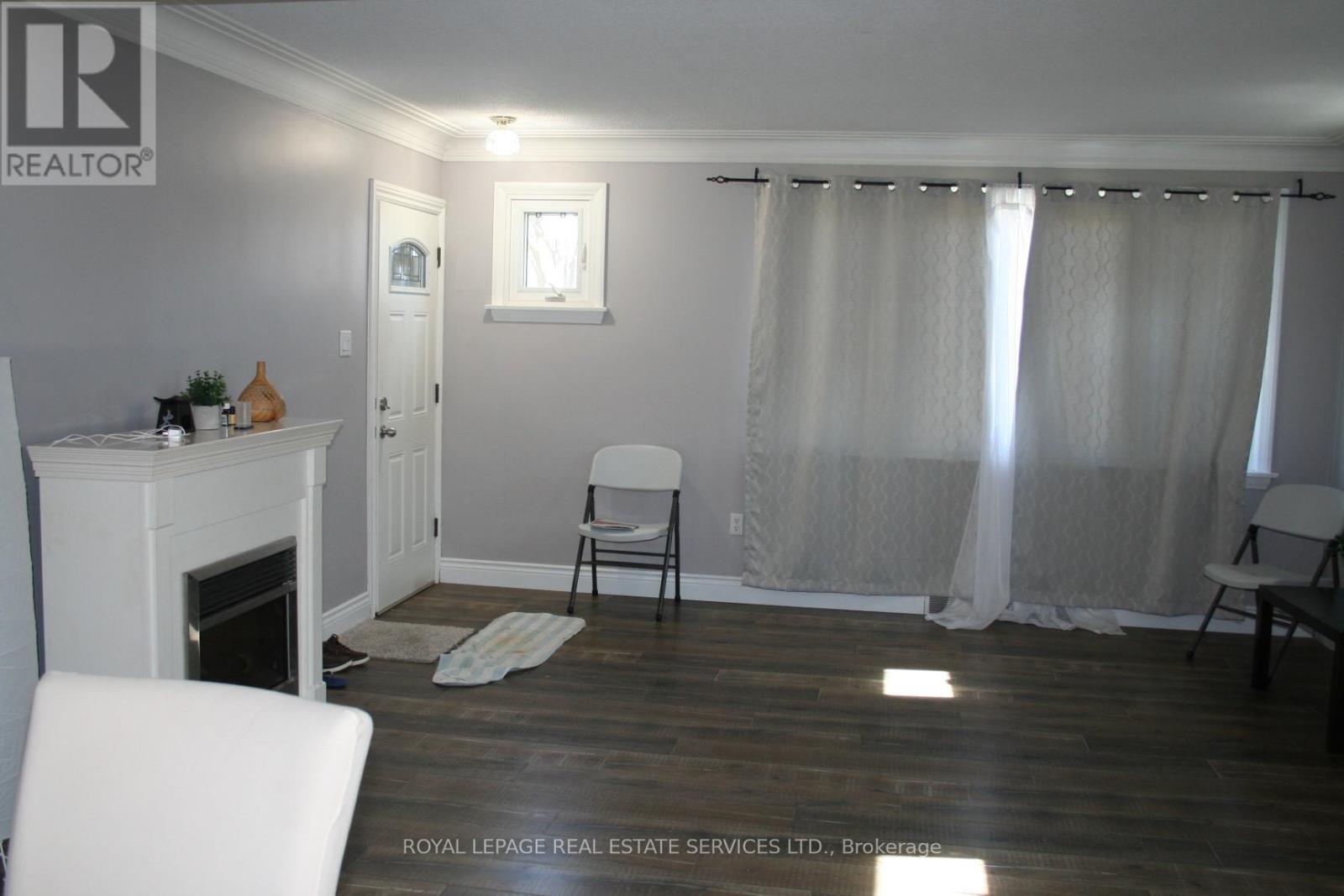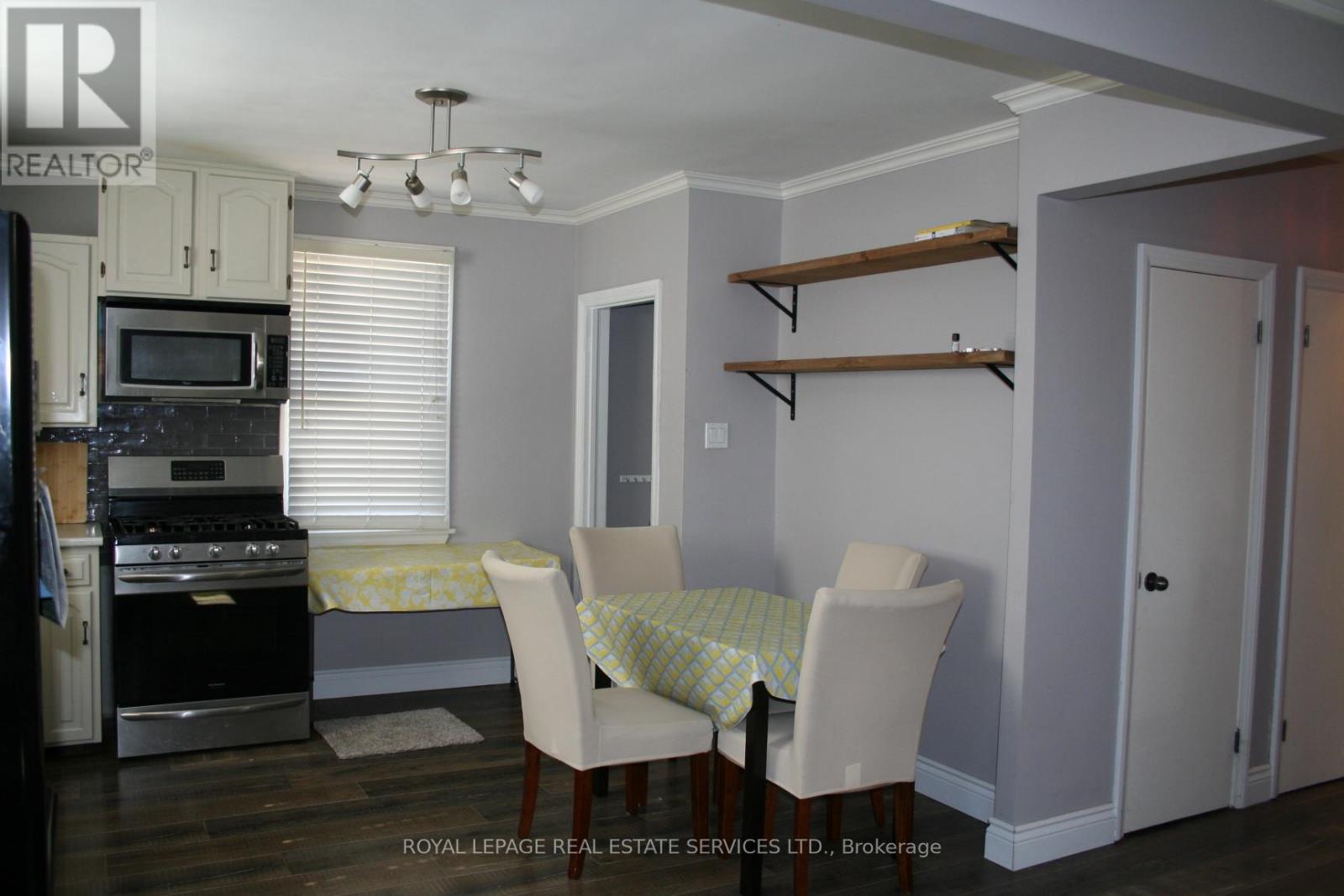7 Thorndale Avenue St. Catharines (452 - Haig), Ontario L2R 6A2
3 Bedroom
2 Bathroom
1100 - 1500 sqft
Bungalow
Central Air Conditioning
Forced Air
$2,400 Monthly
Strategic And Convenient Location That Is Close To Brock University , Businesses, Place of Worship, Public Transit and Easy Access To QEW. The Finished Basement That Has A Separate Entrance. (id:55499)
Property Details
| MLS® Number | X12004698 |
| Property Type | Single Family |
| Community Name | 452 - Haig |
| Parking Space Total | 4 |
Building
| Bathroom Total | 2 |
| Bedrooms Above Ground | 3 |
| Bedrooms Total | 3 |
| Age | 51 To 99 Years |
| Amenities | Separate Heating Controls, Separate Electricity Meters |
| Appliances | Dishwasher, Dryer, Microwave, Stove, Washer, Refrigerator |
| Architectural Style | Bungalow |
| Basement Development | Finished |
| Basement Type | N/a (finished) |
| Construction Style Attachment | Detached |
| Cooling Type | Central Air Conditioning |
| Exterior Finish | Brick Facing, Concrete |
| Flooring Type | Laminate, Carpeted |
| Foundation Type | Block |
| Heating Fuel | Natural Gas |
| Heating Type | Forced Air |
| Stories Total | 1 |
| Size Interior | 1100 - 1500 Sqft |
| Type | House |
| Utility Water | Municipal Water |
Parking
| Attached Garage | |
| Garage |
Land
| Acreage | No |
| Sewer | Sanitary Sewer |
| Size Depth | 100 Ft |
| Size Frontage | 50 Ft |
| Size Irregular | 50 X 100 Ft |
| Size Total Text | 50 X 100 Ft|under 1/2 Acre |
Rooms
| Level | Type | Length | Width | Dimensions |
|---|---|---|---|---|
| Basement | Bedroom 4 | 3.35 m | 3.35 m | 3.35 m x 3.35 m |
| Basement | Recreational, Games Room | 7.01 m | 3.45 m | 7.01 m x 3.45 m |
| Basement | Bathroom | Measurements not available | ||
| Main Level | Kitchen | 3.96 m | 3.94 m | 3.96 m x 3.94 m |
| Main Level | Primary Bedroom | 4.11 m | 3.35 m | 4.11 m x 3.35 m |
| Main Level | Bedroom 2 | 3.66 m | 3.12 m | 3.66 m x 3.12 m |
| Main Level | Bedroom 3 | 3.15 m | 2.44 m | 3.15 m x 2.44 m |
https://www.realtor.ca/real-estate/27990119/7-thorndale-avenue-st-catharines-452-haig-452-haig
Interested?
Contact us for more information
















