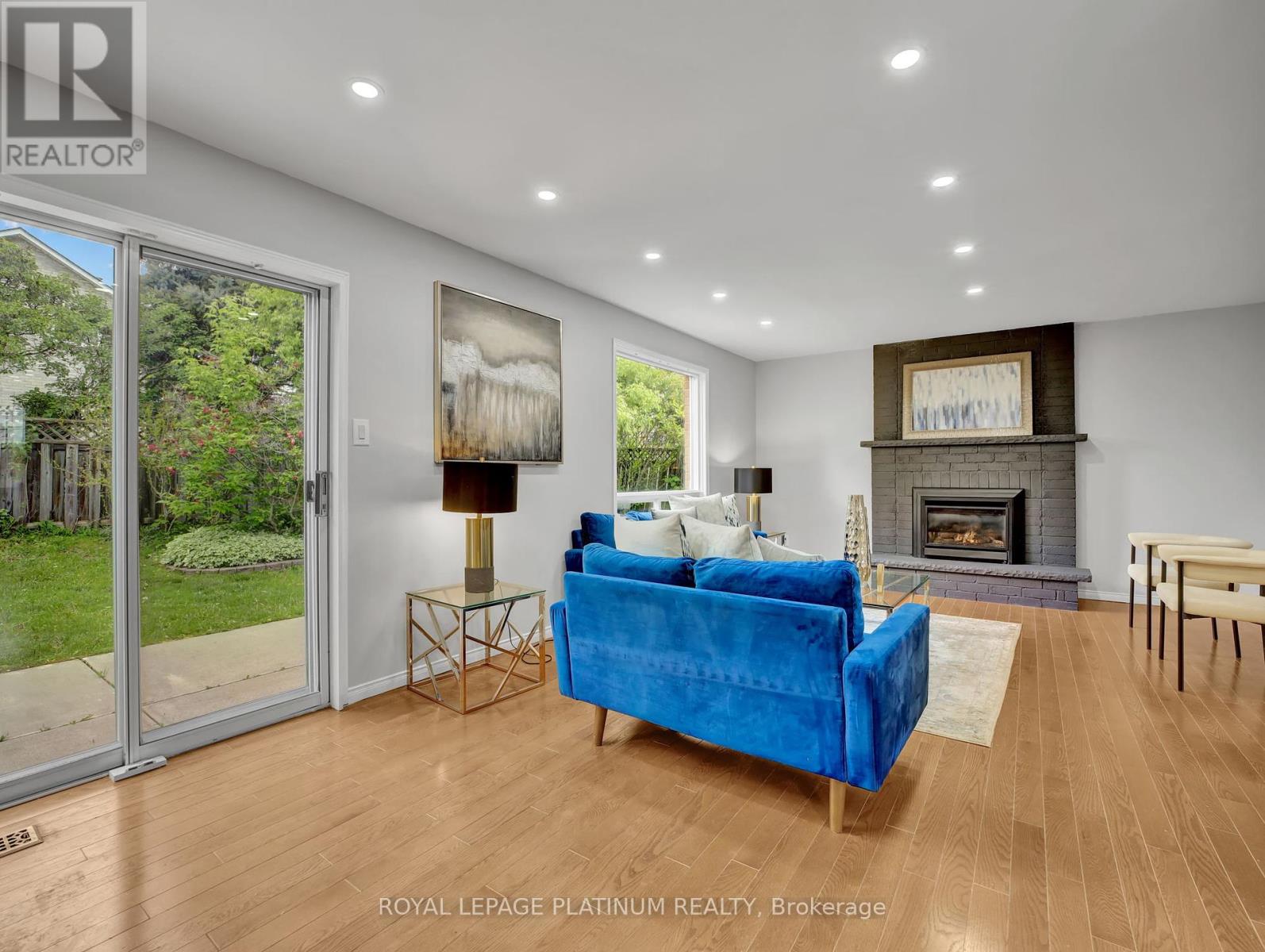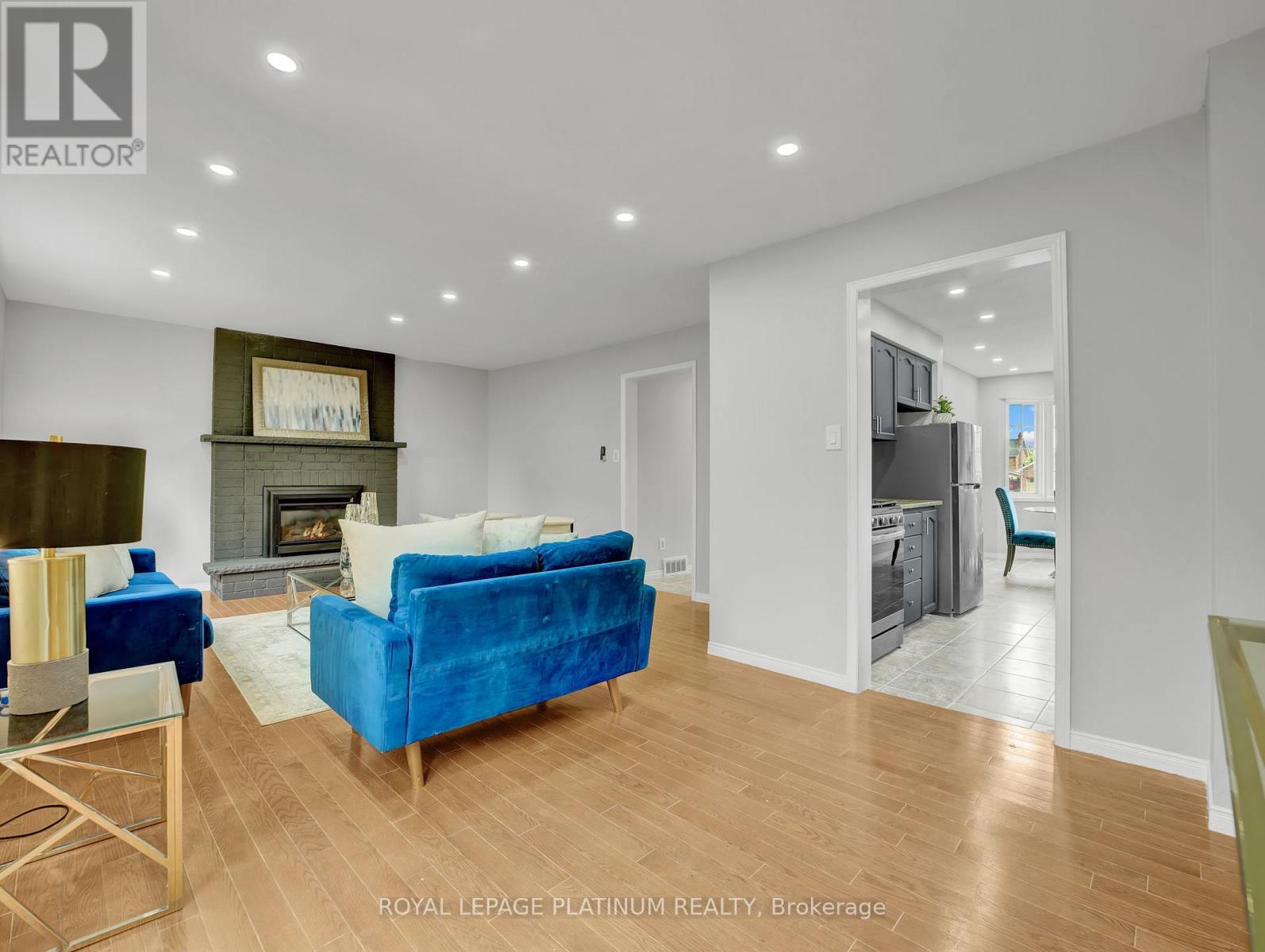5 Bedroom
4 Bathroom
Fireplace
Central Air Conditioning
Forced Air
$879,000
Absolutely Stunning!!!! Fully Upgraded Home! Immaculate Condition Family Sized Detach Home Featuring 2 Bedroom Legal Basement Apartment & Parking For up to 8 Cars (2 Garage, 6 Driveway) Located In The Highly Desirable Galt North Community of Cambridge! This Home Is Situated on a Quiet Court Offering Peace & Tranquility. The Main Level is Bright and Spacious With Tons Of Windows, Oak Hardwood Floors, Main Floor Laundry, Fully Upgraded Eat-in Kitchen With Beautiful Granite Counters, Huge Living/Dining Including a Fireplace, Perfect for Entertaining! Upstairs 3 Good-Sized Bedrooms With The Primary Bedroom Featuring a 3 Piece Ensuite, Brand New 2 Bed Legal Basement Apartment. Close to Shopping, Multiple Prestigious Schools, Shades Mills Conservation Park, Trails, Minutes to Hwy 401, Less Than 2 Minute Walk To Public Transit. Come and Check Out This Gorgeous Home-Will Not Last Long!!! (id:55499)
Property Details
|
MLS® Number
|
X12196872 |
|
Property Type
|
Single Family |
|
Parking Space Total
|
8 |
Building
|
Bathroom Total
|
4 |
|
Bedrooms Above Ground
|
3 |
|
Bedrooms Below Ground
|
2 |
|
Bedrooms Total
|
5 |
|
Appliances
|
Dishwasher, Dryer, Two Stoves, Washer, Two Refrigerators |
|
Basement Features
|
Apartment In Basement, Separate Entrance |
|
Basement Type
|
N/a |
|
Construction Style Attachment
|
Detached |
|
Cooling Type
|
Central Air Conditioning |
|
Exterior Finish
|
Brick |
|
Fireplace Present
|
Yes |
|
Flooring Type
|
Ceramic, Hardwood |
|
Foundation Type
|
Poured Concrete |
|
Half Bath Total
|
1 |
|
Heating Fuel
|
Natural Gas |
|
Heating Type
|
Forced Air |
|
Stories Total
|
2 |
|
Type
|
House |
|
Utility Water
|
Municipal Water |
Parking
Land
|
Acreage
|
No |
|
Sewer
|
Sanitary Sewer |
|
Size Depth
|
121 Ft ,5 In |
|
Size Frontage
|
59 Ft ,2 In |
|
Size Irregular
|
59.2 X 121.48 Ft |
|
Size Total Text
|
59.2 X 121.48 Ft |
Rooms
| Level |
Type |
Length |
Width |
Dimensions |
|
Second Level |
Primary Bedroom |
4.04 m |
3.76 m |
4.04 m x 3.76 m |
|
Second Level |
Bedroom 2 |
3.4 m |
3 m |
3.4 m x 3 m |
|
Second Level |
Bedroom 3 |
3.33 m |
3 m |
3.33 m x 3 m |
|
Basement |
Bedroom |
|
|
Measurements not available |
|
Basement |
Kitchen |
|
|
Measurements not available |
|
Basement |
Recreational, Games Room |
|
|
Measurements not available |
|
Basement |
Bedroom |
|
|
Measurements not available |
|
Main Level |
Kitchen |
3.48 m |
2.24 m |
3.48 m x 2.24 m |
|
Main Level |
Living Room |
3.4 m |
2.95 m |
3.4 m x 2.95 m |
|
Main Level |
Dining Room |
4.29 m |
3.91 m |
4.29 m x 3.91 m |
|
Main Level |
Laundry Room |
|
|
Measurements not available |
https://www.realtor.ca/real-estate/28417999/7-sinclair-court-cambridge




































