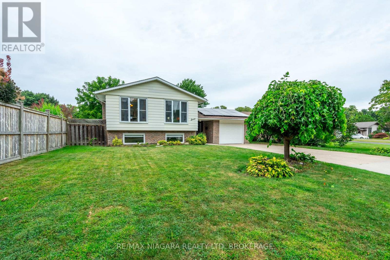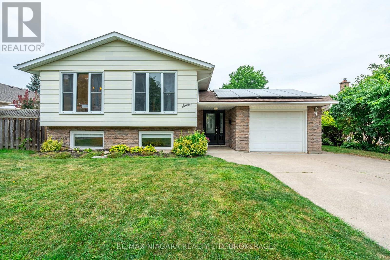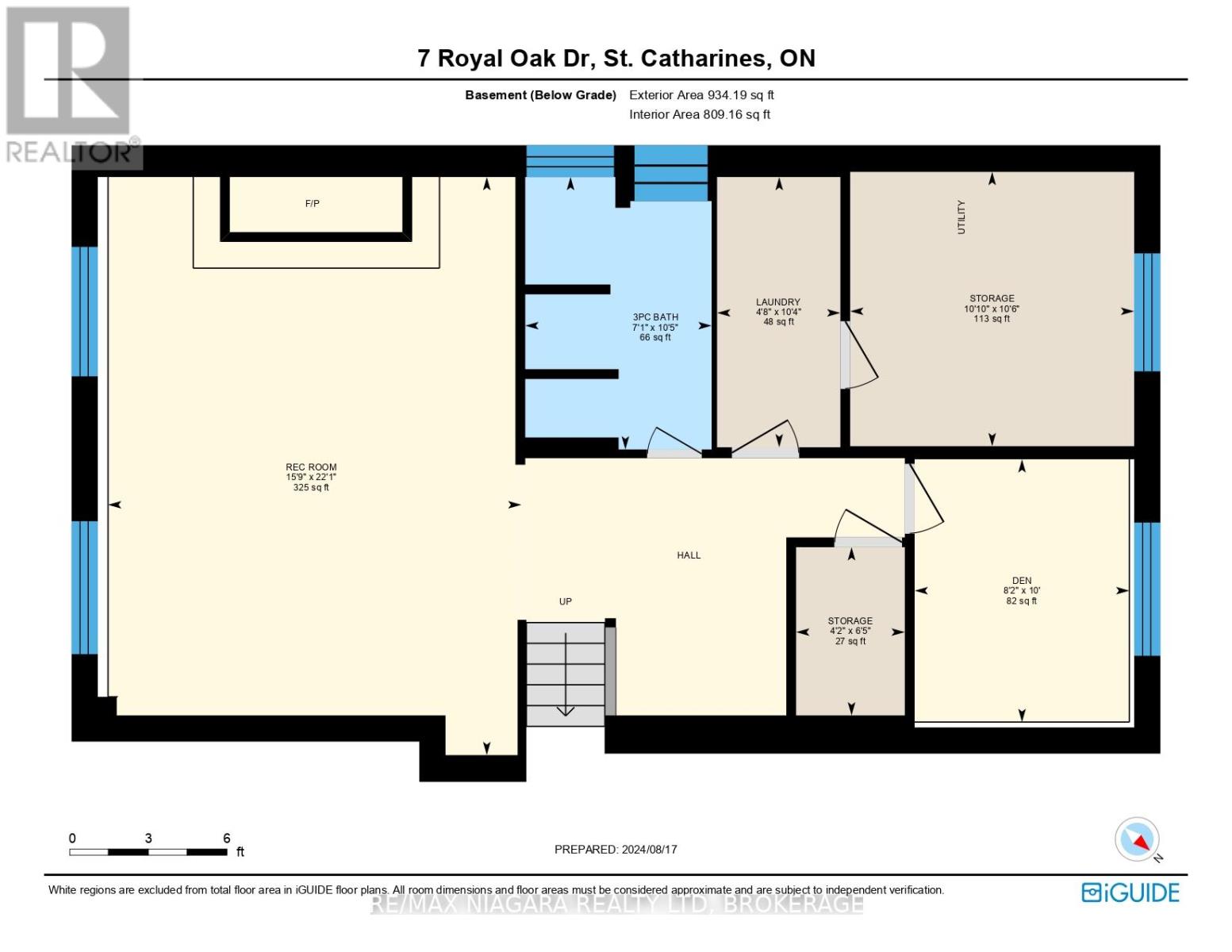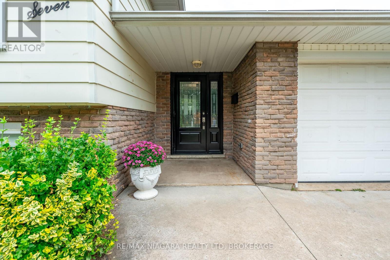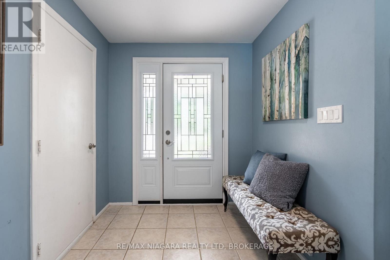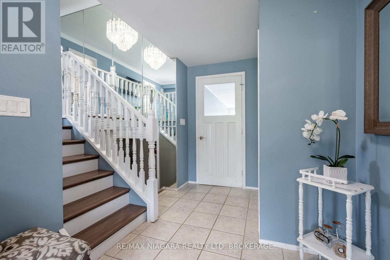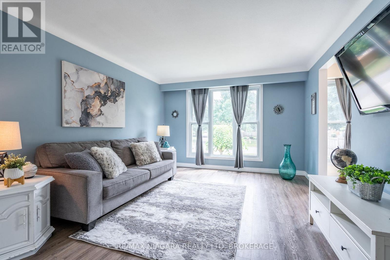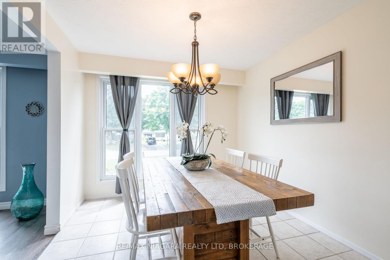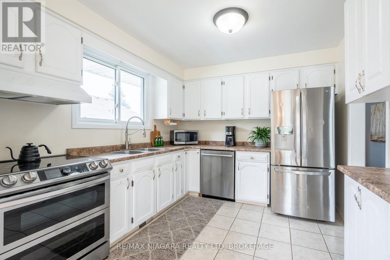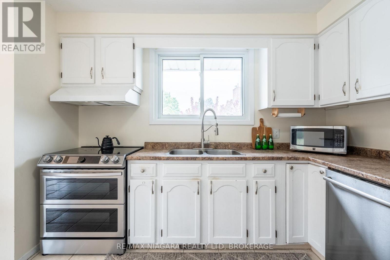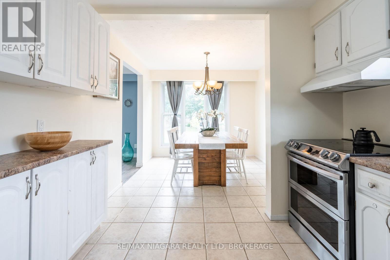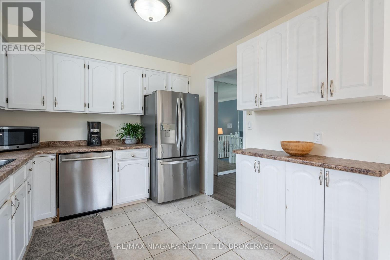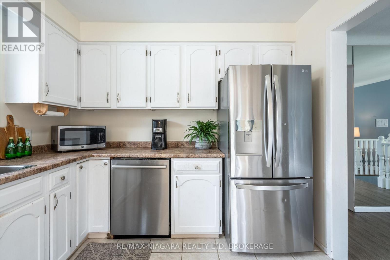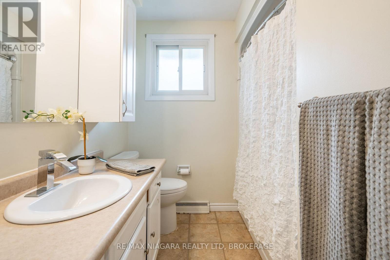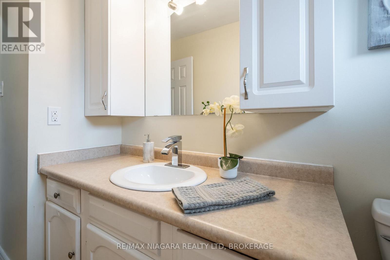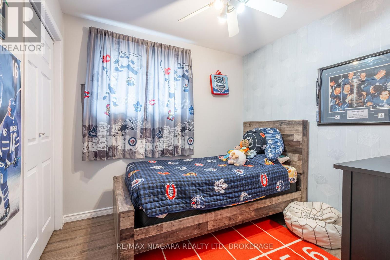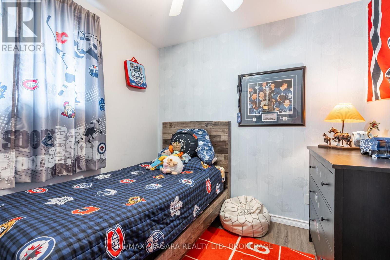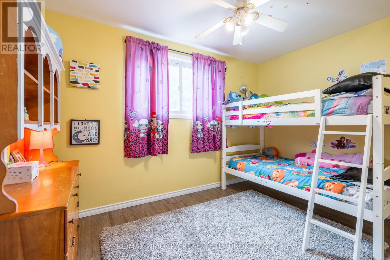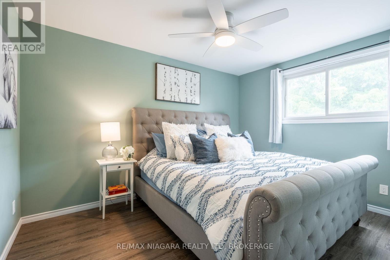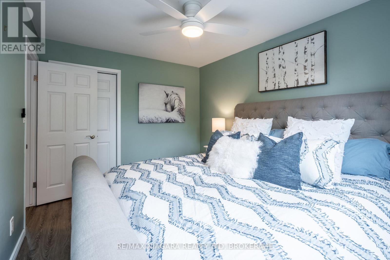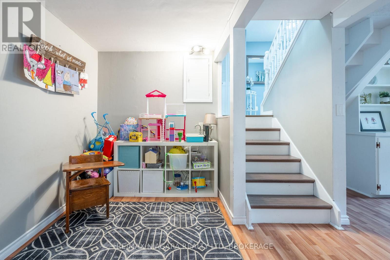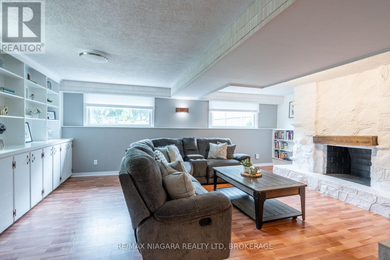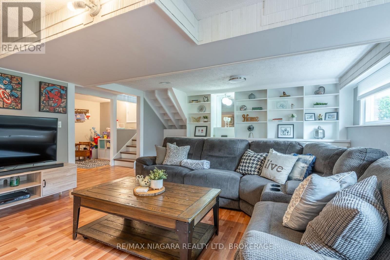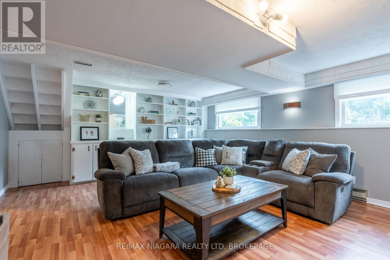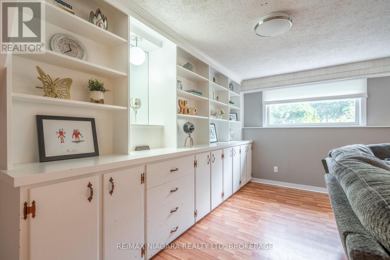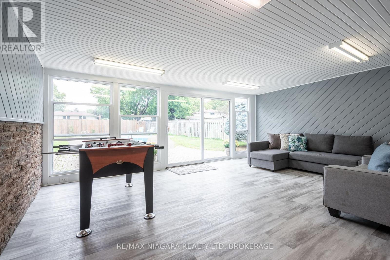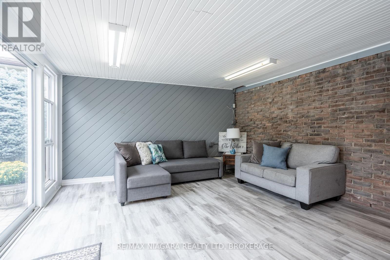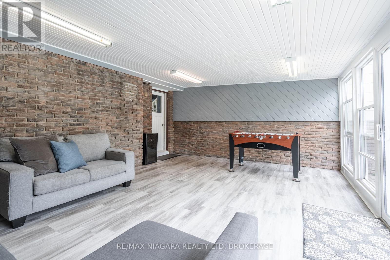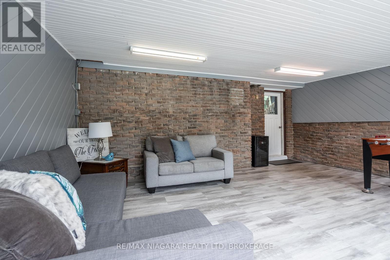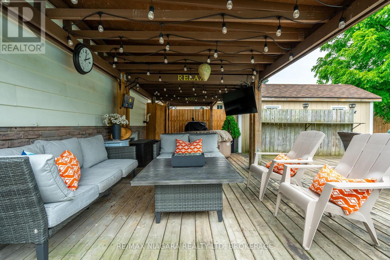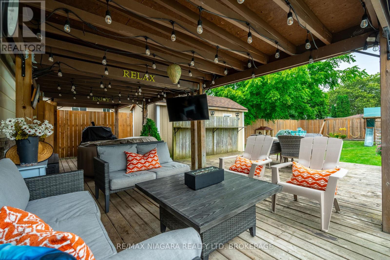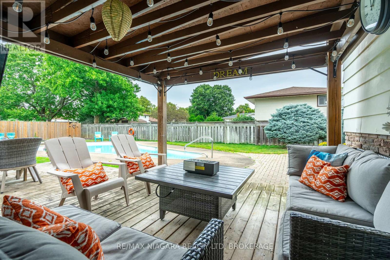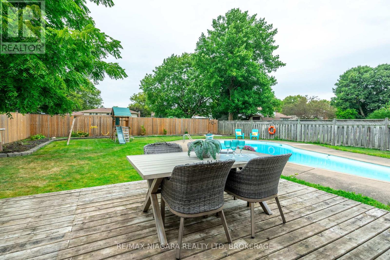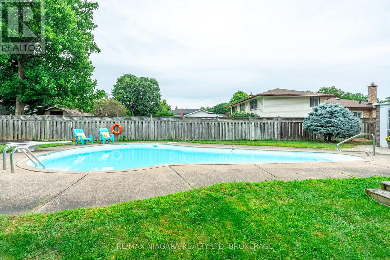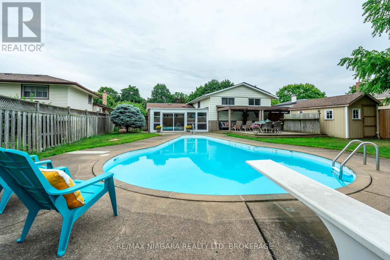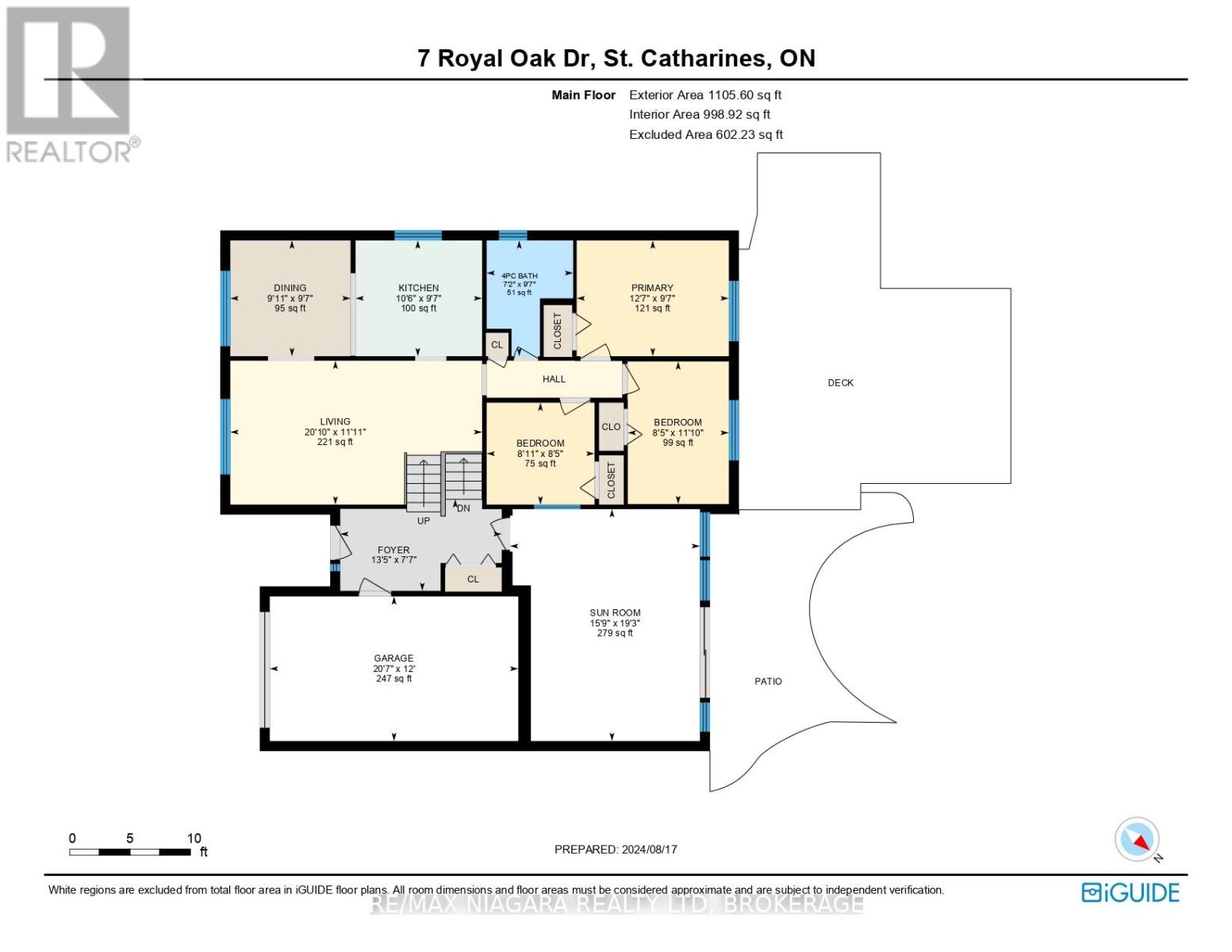4 Bedroom
2 Bathroom
700 - 1100 sqft
Raised Bungalow
Fireplace
Inground Pool
Central Air Conditioning
Forced Air
$785,000
Welcome to your stunning new home at 7 ROYAL OAK DRIVE. Nestled on a beautifultree-lined street, in the highly sought-after neighborhood of ROYAL HENLEY ESTATES, this lovely raisedbungalow has so much to offer. 4 bedrooms, 2 baths, with over 2000 sf of total living space, and a backyardthat was made for entertaining. The main floor has newer flooring throughout the living room and all 3bedrooms. The basement is fully finished and offers a large Recroom with a great rock fireplace and built-inwall units that look amazing. If you love a great backyard, this is the house for you! There is a large 3-season SUNROOM perfect for hanging out by the ICE CREAM CONE SHAPED POOL! There is also a COVEREDDECK and a large shed (WITH ELECTRICAL), all within the 167'-deep yard. Enjoy those hot summer dayslounging by the pool and entertaining guests in your backyard oasis. Quick and easy Highway access forcommuters. Properties like this don't last long! (id:55499)
Property Details
|
MLS® Number
|
X12074407 |
|
Property Type
|
Single Family |
|
Community Name
|
439 - Martindale Pond |
|
Amenities Near By
|
Beach, Marina, Place Of Worship, Public Transit |
|
Parking Space Total
|
7 |
|
Pool Type
|
Inground Pool |
|
Structure
|
Shed |
Building
|
Bathroom Total
|
2 |
|
Bedrooms Above Ground
|
3 |
|
Bedrooms Below Ground
|
1 |
|
Bedrooms Total
|
4 |
|
Age
|
31 To 50 Years |
|
Appliances
|
Garage Door Opener Remote(s), Dryer, Garage Door Opener, Hood Fan, Stove, Washer, Refrigerator |
|
Architectural Style
|
Raised Bungalow |
|
Basement Development
|
Finished |
|
Basement Type
|
Full (finished) |
|
Construction Style Attachment
|
Detached |
|
Cooling Type
|
Central Air Conditioning |
|
Exterior Finish
|
Aluminum Siding, Brick |
|
Fireplace Present
|
Yes |
|
Foundation Type
|
Poured Concrete |
|
Heating Fuel
|
Natural Gas |
|
Heating Type
|
Forced Air |
|
Stories Total
|
1 |
|
Size Interior
|
700 - 1100 Sqft |
|
Type
|
House |
|
Utility Water
|
Municipal Water |
Parking
Land
|
Acreage
|
No |
|
Fence Type
|
Fenced Yard |
|
Land Amenities
|
Beach, Marina, Place Of Worship, Public Transit |
|
Sewer
|
Sanitary Sewer |
|
Size Depth
|
167 Ft |
|
Size Frontage
|
65 Ft ,1 In |
|
Size Irregular
|
65.1 X 167 Ft |
|
Size Total Text
|
65.1 X 167 Ft|under 1/2 Acre |
|
Surface Water
|
Lake/pond |
|
Zoning Description
|
R1 |
Rooms
| Level |
Type |
Length |
Width |
Dimensions |
|
Lower Level |
Laundry Room |
2.82 m |
1.37 m |
2.82 m x 1.37 m |
|
Lower Level |
Bathroom |
|
|
Measurements not available |
|
Lower Level |
Recreational, Games Room |
6.22 m |
4.78 m |
6.22 m x 4.78 m |
|
Lower Level |
Office |
2.92 m |
1.93 m |
2.92 m x 1.93 m |
|
Lower Level |
Bedroom |
3.1 m |
2.51 m |
3.1 m x 2.51 m |
|
Main Level |
Living Room |
6.27 m |
3.56 m |
6.27 m x 3.56 m |
|
Main Level |
Dining Room |
2.97 m |
2.87 m |
2.97 m x 2.87 m |
|
Main Level |
Kitchen |
3.15 m |
2.87 m |
3.15 m x 2.87 m |
|
Main Level |
Primary Bedroom |
3.78 m |
2.87 m |
3.78 m x 2.87 m |
|
Main Level |
Bedroom |
3.56 m |
2.51 m |
3.56 m x 2.51 m |
|
Main Level |
Bedroom |
2.64 m |
2.54 m |
2.64 m x 2.54 m |
|
Main Level |
Bathroom |
|
|
Measurements not available |
Utilities
|
Cable
|
Installed |
|
Sewer
|
Installed |
https://www.realtor.ca/real-estate/28148378/7-royal-oak-drive-st-catharines-439-martindale-pond-439-martindale-pond

