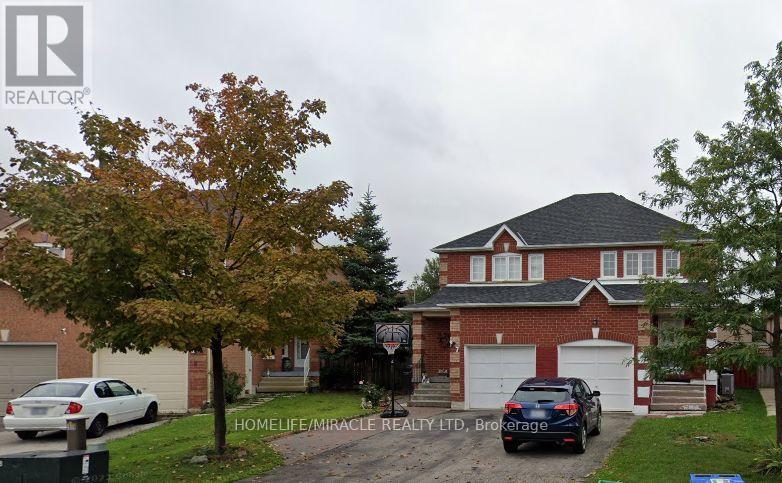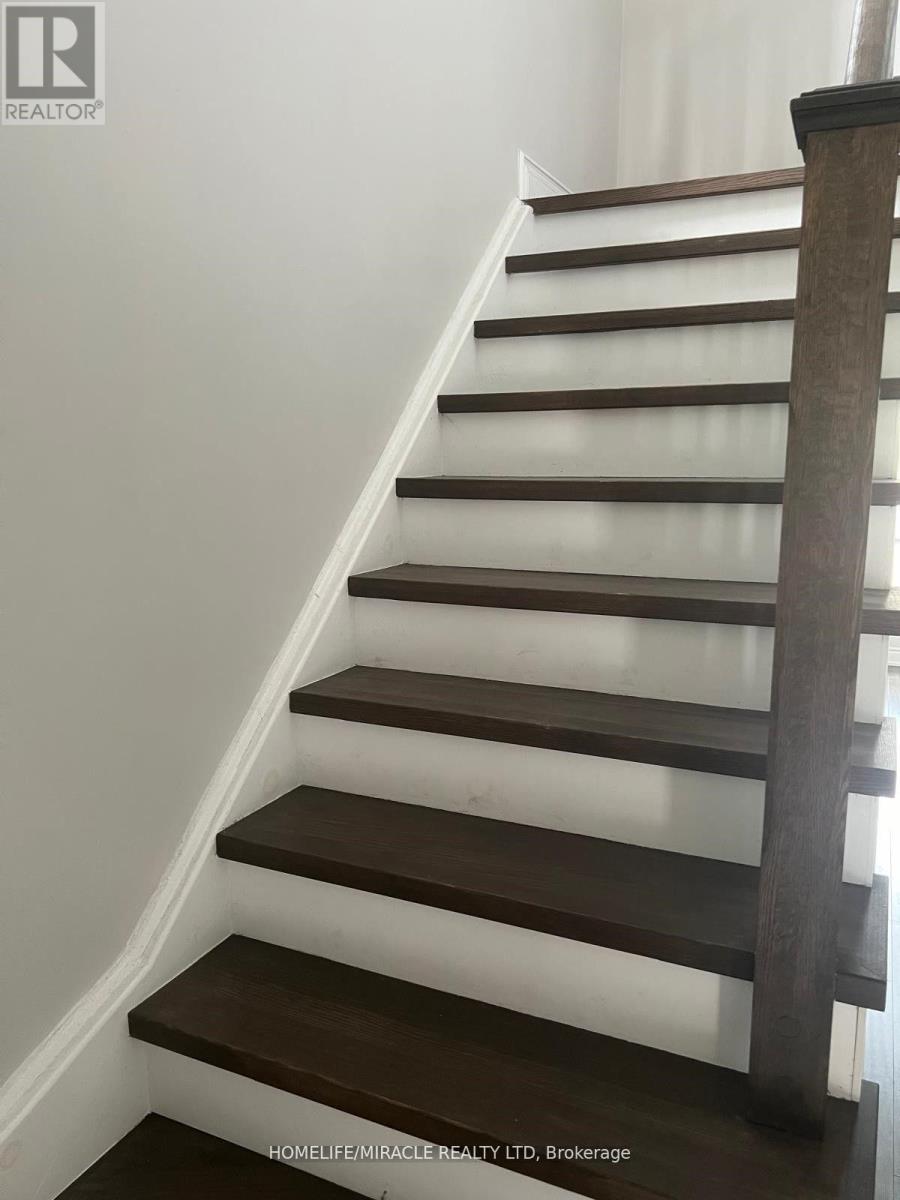7 Piane Avenue Brampton (Fletcher's West), Ontario L6Y 4Y7
4 Bedroom
2 Bathroom
Fireplace
Central Air Conditioning
Forced Air
$3,300 Monthly
Beautiful Location !! Fully Renovated , Open Concept Kitchen & Living Room , Great neighborhood, Close to Transit and amenities. (id:55499)
Property Details
| MLS® Number | W9344686 |
| Property Type | Single Family |
| Community Name | Fletcher's West |
| Parking Space Total | 3 |
Building
| Bathroom Total | 2 |
| Bedrooms Above Ground | 3 |
| Bedrooms Below Ground | 1 |
| Bedrooms Total | 4 |
| Basement Development | Finished |
| Basement Features | Separate Entrance |
| Basement Type | N/a (finished) |
| Construction Style Attachment | Semi-detached |
| Cooling Type | Central Air Conditioning |
| Exterior Finish | Brick |
| Fireplace Present | Yes |
| Foundation Type | Concrete |
| Half Bath Total | 1 |
| Heating Fuel | Natural Gas |
| Heating Type | Forced Air |
| Stories Total | 2 |
| Type | House |
| Utility Water | Municipal Water |
Parking
| Garage |
Land
| Acreage | No |
| Fence Type | Fenced Yard |
| Sewer | Sanitary Sewer |
Rooms
| Level | Type | Length | Width | Dimensions |
|---|---|---|---|---|
| Second Level | Bedroom 2 | 3.3 m | 2.51 m | 3.3 m x 2.51 m |
| Second Level | Bathroom | Measurements not available | ||
| Second Level | Bathroom | Measurements not available | ||
| Third Level | Bedroom 3 | 2.84 m | 2.57 m | 2.84 m x 2.57 m |
| Third Level | Bathroom | Measurements not available | ||
| Basement | Bedroom 4 | Measurements not available | ||
| Main Level | Kitchen | 3.7 m | 2.9 m | 3.7 m x 2.9 m |
| Main Level | Living Room | 6.18 m | 4.2 m | 6.18 m x 4.2 m |
https://www.realtor.ca/real-estate/27402501/7-piane-avenue-brampton-fletchers-west-fletchers-west
Interested?
Contact us for more information

















