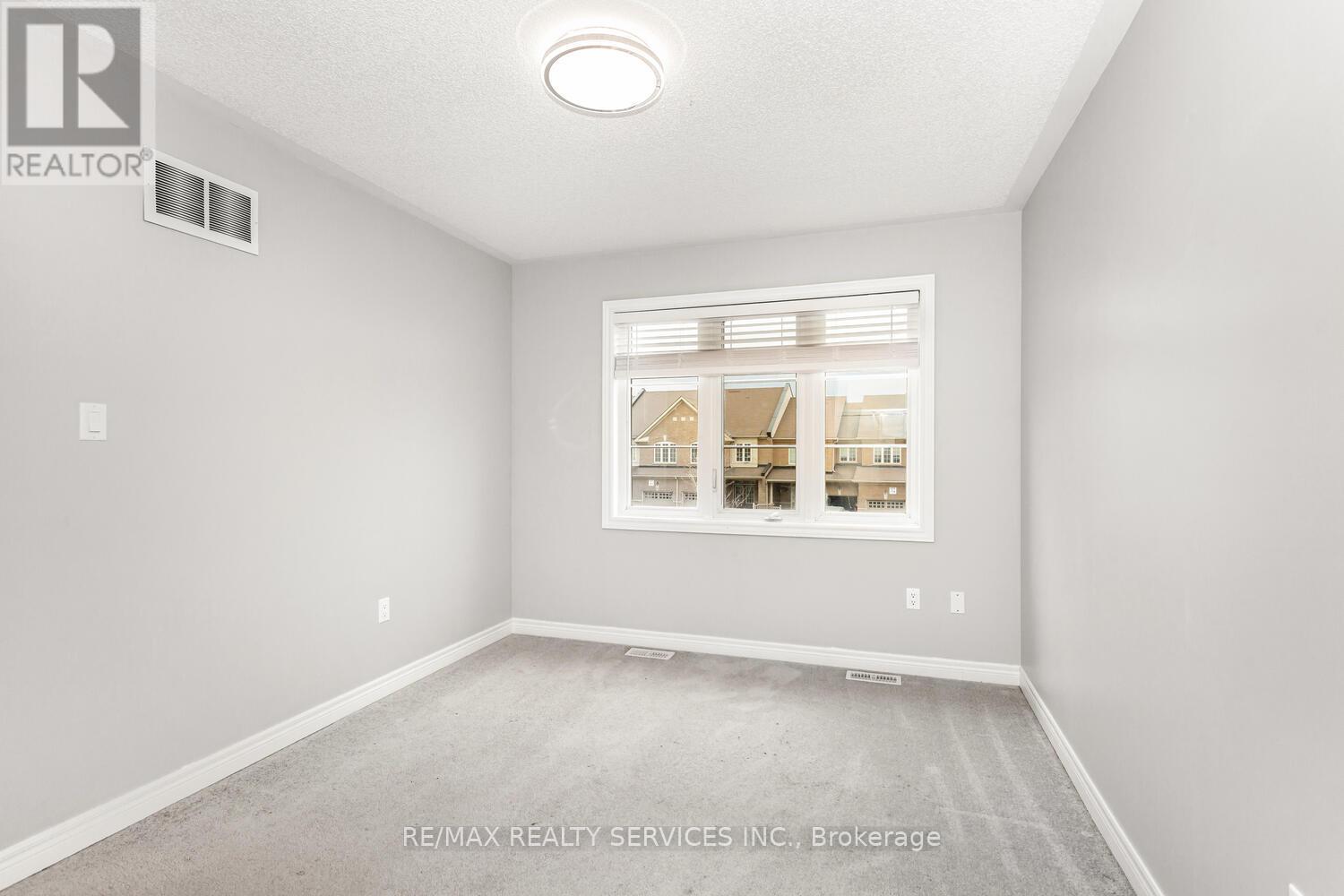3 Bedroom
3 Bathroom
1500 - 2000 sqft
Central Air Conditioning
Forced Air
$919,000
Welcome to this beautifully maintained 3-bedroom townhome nestled in one of Milton's most sought-after neighborhoods, offering unbeatable proximity to the Milton District Hospital, top-rated schools, and all major amenities including shopping, transit, and parks. Step inside to a modern open-concept layout featuring 9 ft ceilings on the main level, paired with traditional natural stained oak stairs and flooring that add timeless warmth and character. The heart of the home is the stylish kitchen, boasting granite countertops, a complementary mosaic backsplash, stainless steel appliances, and a movable island perfect for both cooking and entertaining. Enjoy enhanced lighting with upgraded LED fixtures throughout, and appreciate the freshly painted walls in neutral, bright tones that create a light and airy ambiance. The home also includes faux wood window coverings for a sophisticated touch. The finished lower level offers a spacious recreation room, ideal for a home office, gym, or media area, and includes a rough-in for an additional washroom adding future flexibility. Convenient garage access to a fully fenced backyard ensures privacy and easy outdoor living, while the covered front porch entrance and ample parking for two vehicles add practicality and curb appeal. Don't miss this rare opportunity to own a move-in ready townhome in a high-demand area of Milton! (id:55499)
Property Details
|
MLS® Number
|
W12094346 |
|
Property Type
|
Single Family |
|
Community Name
|
1038 - WI Willmott |
|
Amenities Near By
|
Hospital, Park, Public Transit, Place Of Worship |
|
Community Features
|
Community Centre |
|
Features
|
Flat Site |
|
Parking Space Total
|
3 |
|
Structure
|
Deck, Porch |
Building
|
Bathroom Total
|
3 |
|
Bedrooms Above Ground
|
3 |
|
Bedrooms Total
|
3 |
|
Age
|
6 To 15 Years |
|
Appliances
|
Water Heater, Water Meter, Dryer, Washer, Window Coverings |
|
Basement Development
|
Finished |
|
Basement Type
|
N/a (finished) |
|
Construction Style Attachment
|
Attached |
|
Cooling Type
|
Central Air Conditioning |
|
Exterior Finish
|
Brick |
|
Flooring Type
|
Hardwood, Ceramic, Carpeted |
|
Foundation Type
|
Poured Concrete |
|
Half Bath Total
|
1 |
|
Heating Fuel
|
Natural Gas |
|
Heating Type
|
Forced Air |
|
Stories Total
|
2 |
|
Size Interior
|
1500 - 2000 Sqft |
|
Type
|
Row / Townhouse |
|
Utility Water
|
Municipal Water |
Parking
Land
|
Acreage
|
No |
|
Fence Type
|
Fenced Yard |
|
Land Amenities
|
Hospital, Park, Public Transit, Place Of Worship |
|
Sewer
|
Sanitary Sewer |
|
Size Depth
|
105 Ft |
|
Size Frontage
|
21 Ft |
|
Size Irregular
|
21 X 105 Ft |
|
Size Total Text
|
21 X 105 Ft|under 1/2 Acre |
Rooms
| Level |
Type |
Length |
Width |
Dimensions |
|
Second Level |
Primary Bedroom |
4.51 m |
3.96 m |
4.51 m x 3.96 m |
|
Second Level |
Bedroom 2 |
3.05 m |
2.77 m |
3.05 m x 2.77 m |
|
Second Level |
Bedroom 3 |
2.77 m |
2.77 m |
2.77 m x 2.77 m |
|
Basement |
Recreational, Games Room |
4.93 m |
3.93 m |
4.93 m x 3.93 m |
|
Main Level |
Great Room |
6.67 m |
3.44 m |
6.67 m x 3.44 m |
|
Main Level |
Kitchen |
3.96 m |
2.43 m |
3.96 m x 2.43 m |
Utilities
|
Cable
|
Installed |
|
Sewer
|
Installed |
https://www.realtor.ca/real-estate/28193691/7-mclaughlin-avenue-milton-1038-wi-willmott-1038-wi-willmott











































