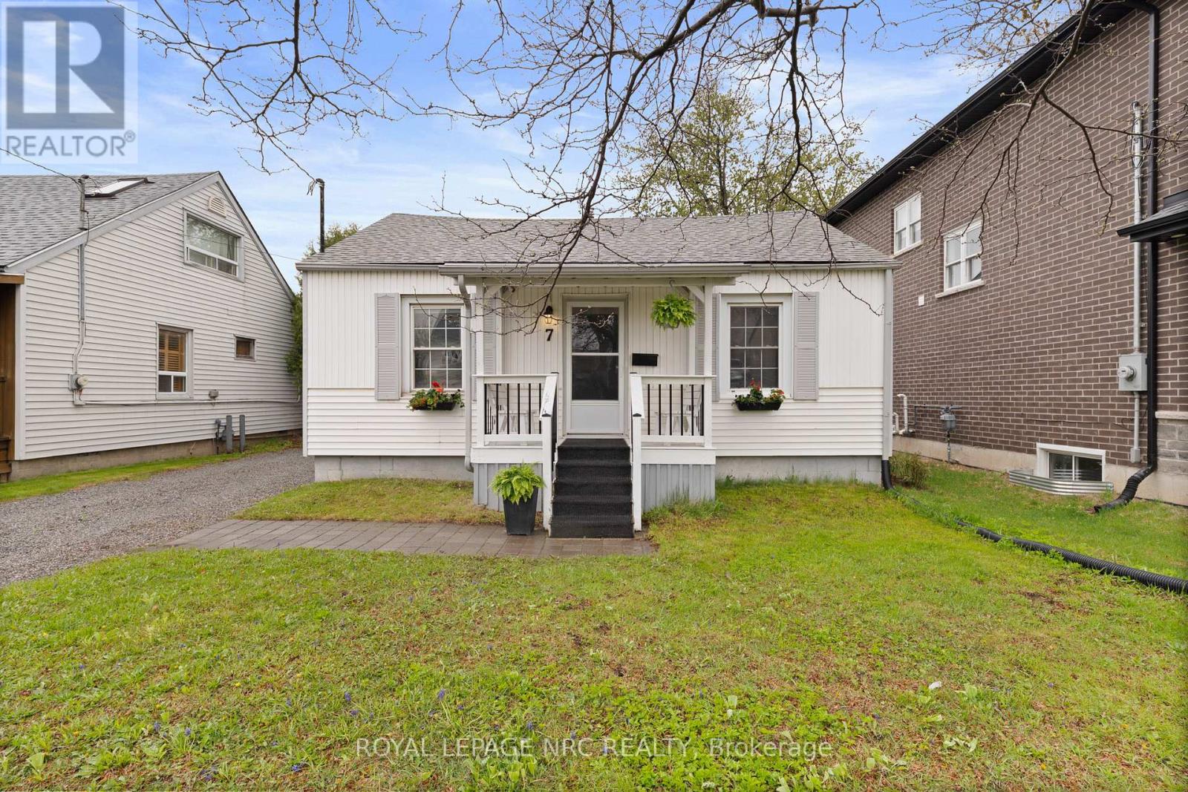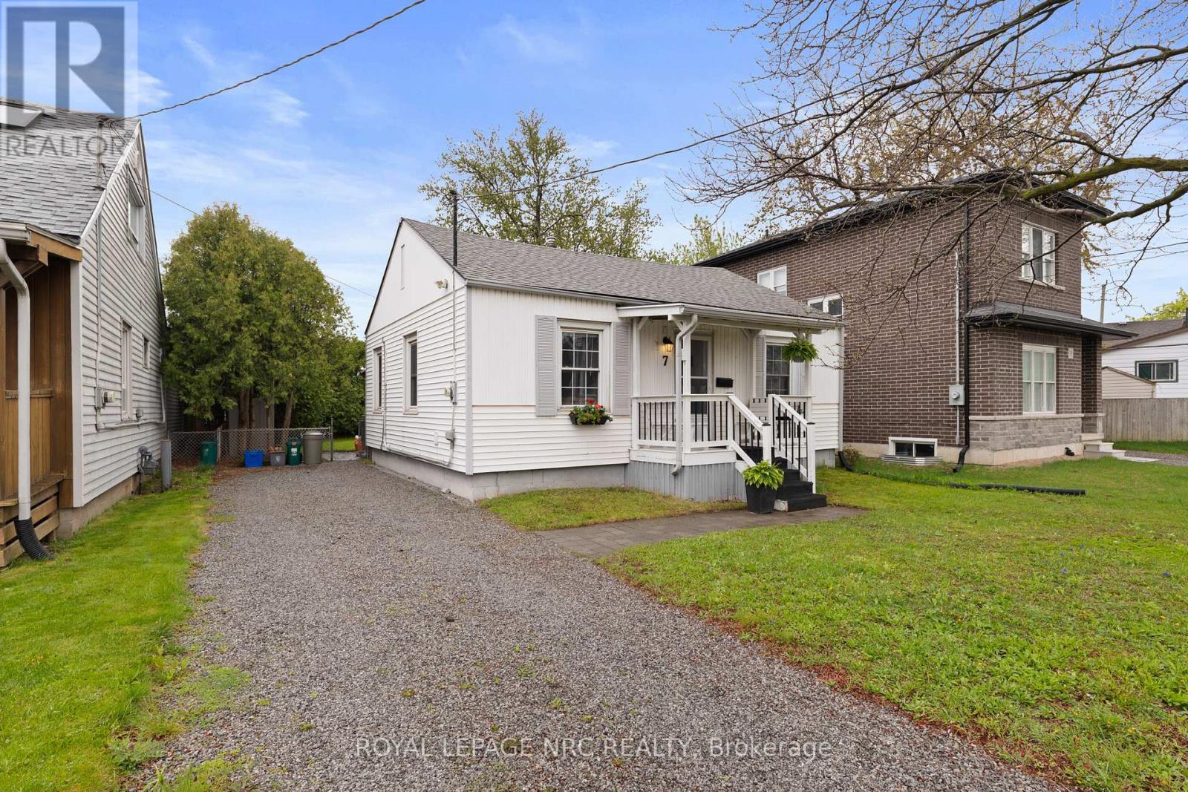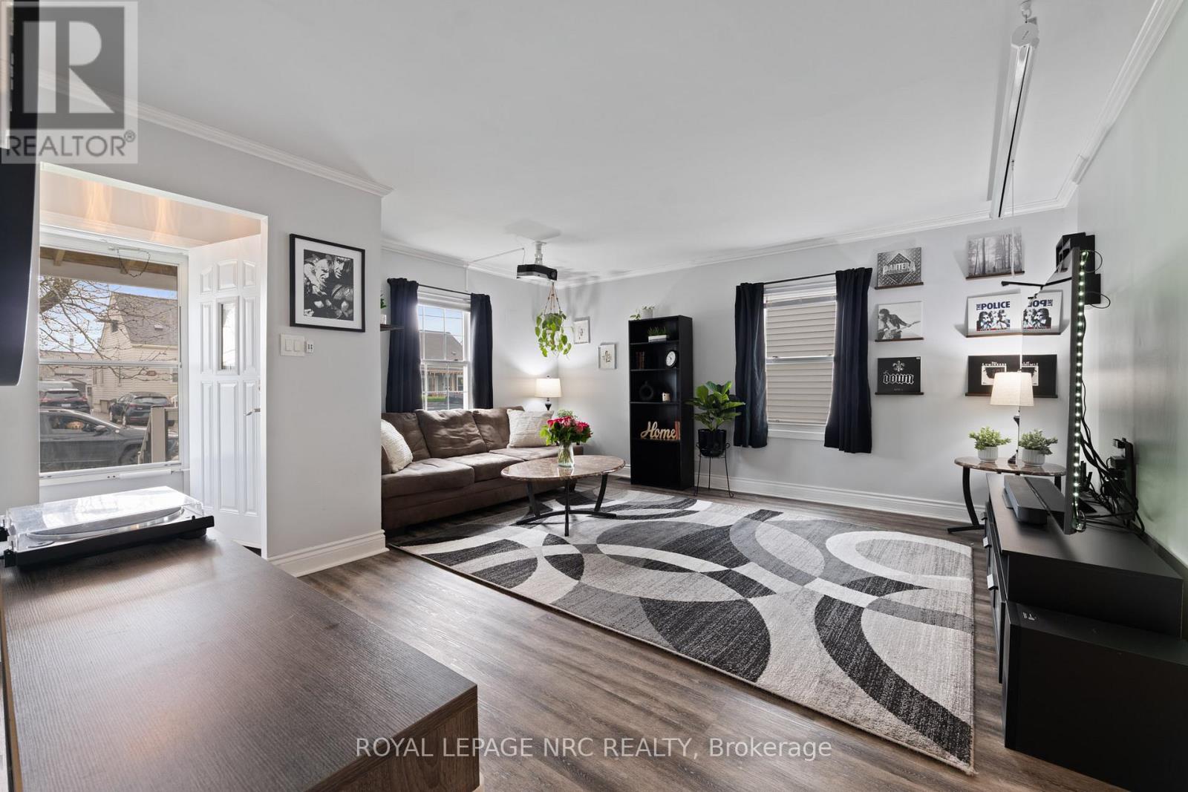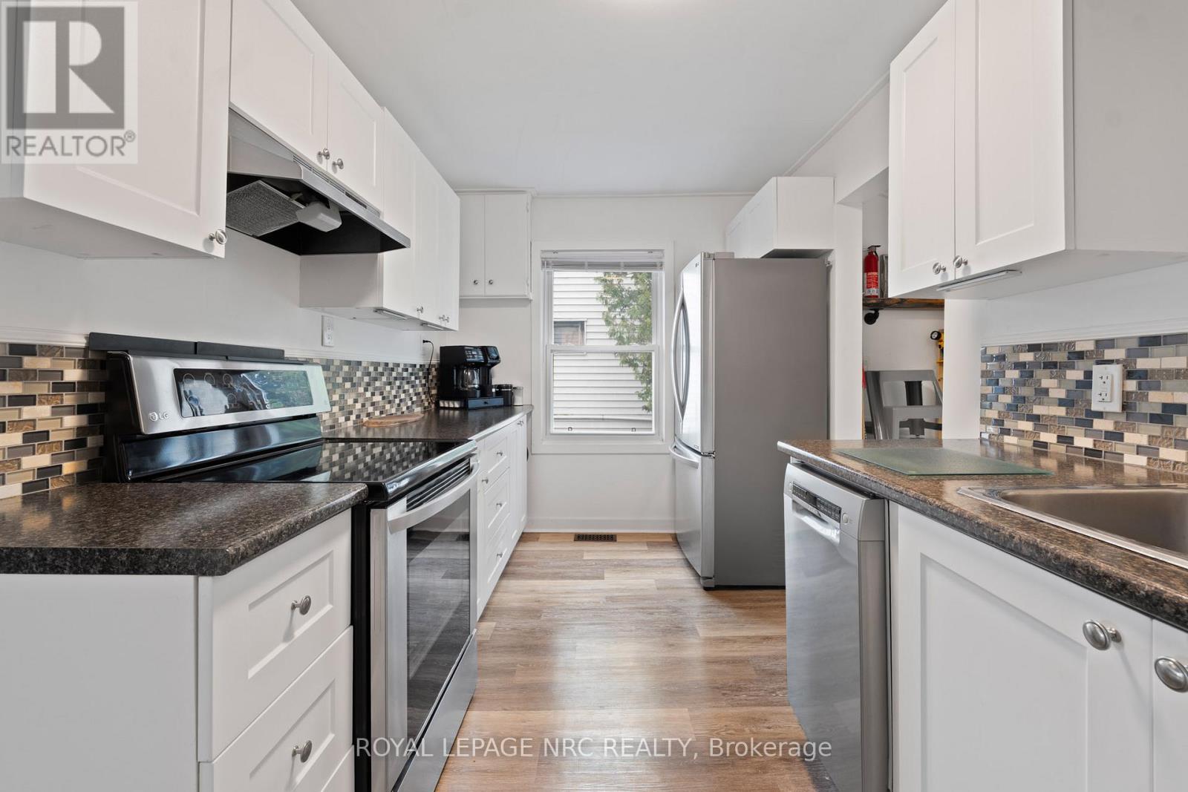2 Bedroom
1 Bathroom
700 - 1100 sqft
Bungalow
Central Air Conditioning
Forced Air
$419,900
Perfect for First-Time Buyers or Downsizers! Welcome to this beautifully updated 2-bedroom, 1-bathroom bungalow nestled in a convenient St. Catharines neighbourhood, close to all amenities and hwy access. Full of curb appeal, the home invites you in with a charming covered front porch, the perfect spot to enjoy sunny days and peaceful mornings. Inside, you'll find a bright, airy living space filled with natural light from the large windows. Freshly painted throughout and featuring new flooring, this home combines classic charm with modern finishes. The kitchen offers a contemporary feel with sleek stainless steel appliances, while all the major updates have been taken care of, making this home truly move-in ready. Enjoy the added convenience of a separate laundry room with plenty of storage. Step outside to your private backyard oasis, complete with a spacious deck and handy shed, ideal for outdoor entertaining or quiet relaxation. Whether your'e starting a new chapter or simplifying your lifestyle, this bungalow offers the perfect mix of comfort, style, location, and value. (id:55499)
Property Details
|
MLS® Number
|
X12125206 |
|
Property Type
|
Single Family |
|
Community Name
|
450 - E. Chester |
|
Features
|
Irregular Lot Size |
|
Parking Space Total
|
3 |
Building
|
Bathroom Total
|
1 |
|
Bedrooms Above Ground
|
2 |
|
Bedrooms Total
|
2 |
|
Appliances
|
Dishwasher, Dryer, Microwave, Stove, Washer, Window Coverings, Refrigerator |
|
Architectural Style
|
Bungalow |
|
Basement Type
|
Crawl Space |
|
Construction Style Attachment
|
Detached |
|
Cooling Type
|
Central Air Conditioning |
|
Exterior Finish
|
Vinyl Siding |
|
Foundation Type
|
Unknown |
|
Heating Fuel
|
Natural Gas |
|
Heating Type
|
Forced Air |
|
Stories Total
|
1 |
|
Size Interior
|
700 - 1100 Sqft |
|
Type
|
House |
|
Utility Water
|
Municipal Water |
Parking
Land
|
Acreage
|
No |
|
Sewer
|
Sanitary Sewer |
|
Size Depth
|
100 Ft ,3 In |
|
Size Frontage
|
44 Ft ,2 In |
|
Size Irregular
|
44.2 X 100.3 Ft ; 17.59 - 55.47 |
|
Size Total Text
|
44.2 X 100.3 Ft ; 17.59 - 55.47 |
|
Zoning Description
|
R2 |
Rooms
| Level |
Type |
Length |
Width |
Dimensions |
|
Main Level |
Bedroom |
2.36 m |
4.52 m |
2.36 m x 4.52 m |
|
Main Level |
Bedroom |
2.99 m |
3.6 m |
2.99 m x 3.6 m |
|
Main Level |
Kitchen |
2.36 m |
4.52 m |
2.36 m x 4.52 m |
|
Main Level |
Living Room |
3.65 m |
3.65 m |
3.65 m x 3.65 m |
https://www.realtor.ca/real-estate/28261624/7-lancaster-avenue-st-catharines-e-chester-450-e-chester






















