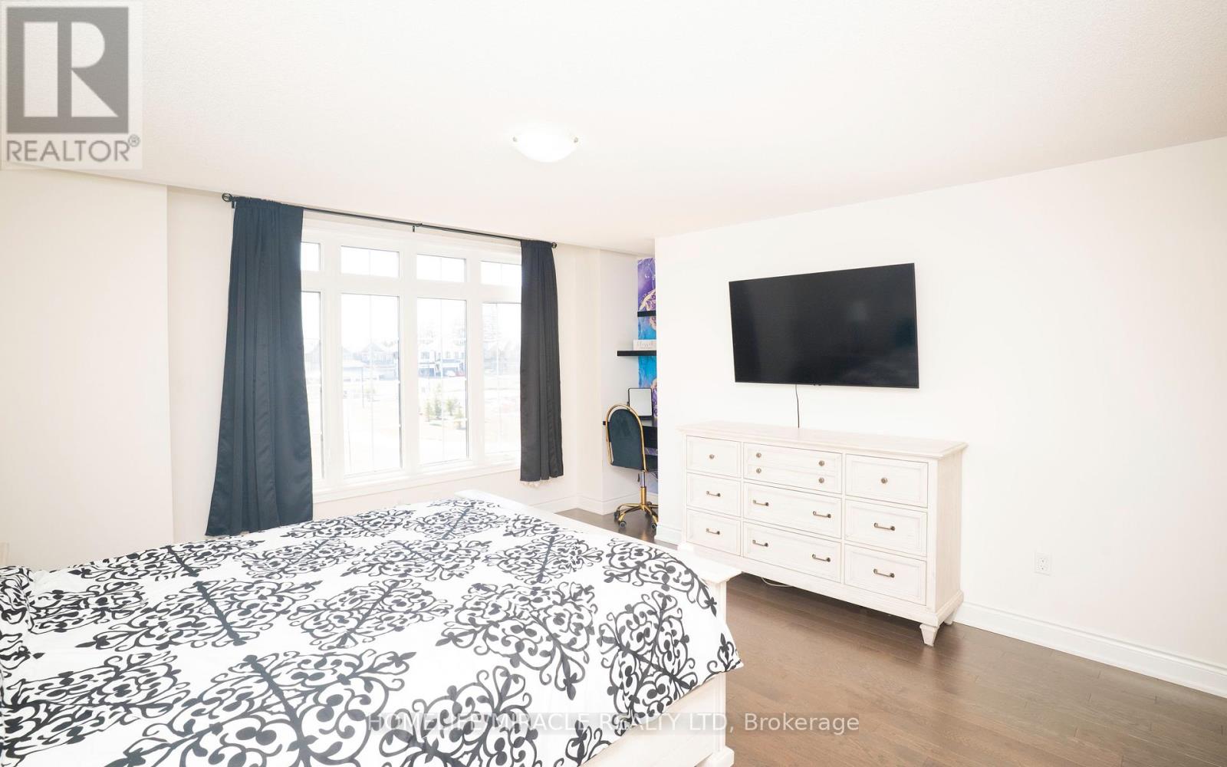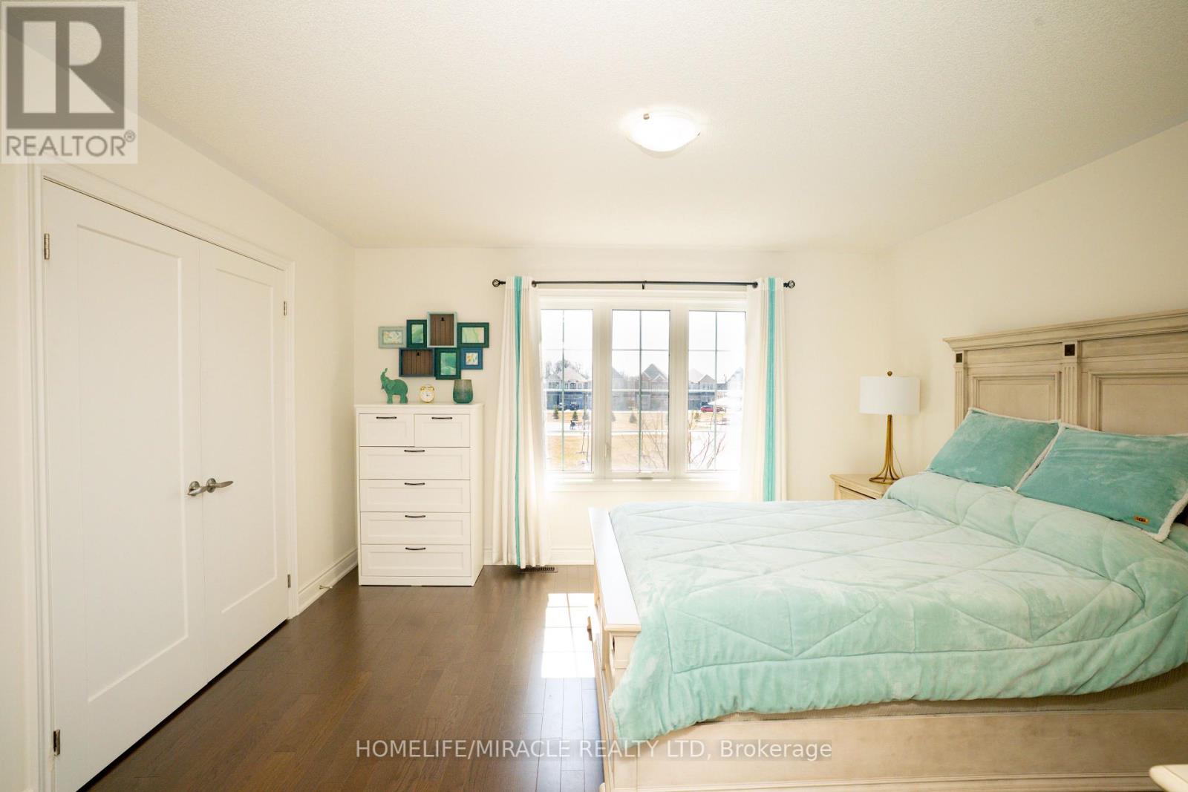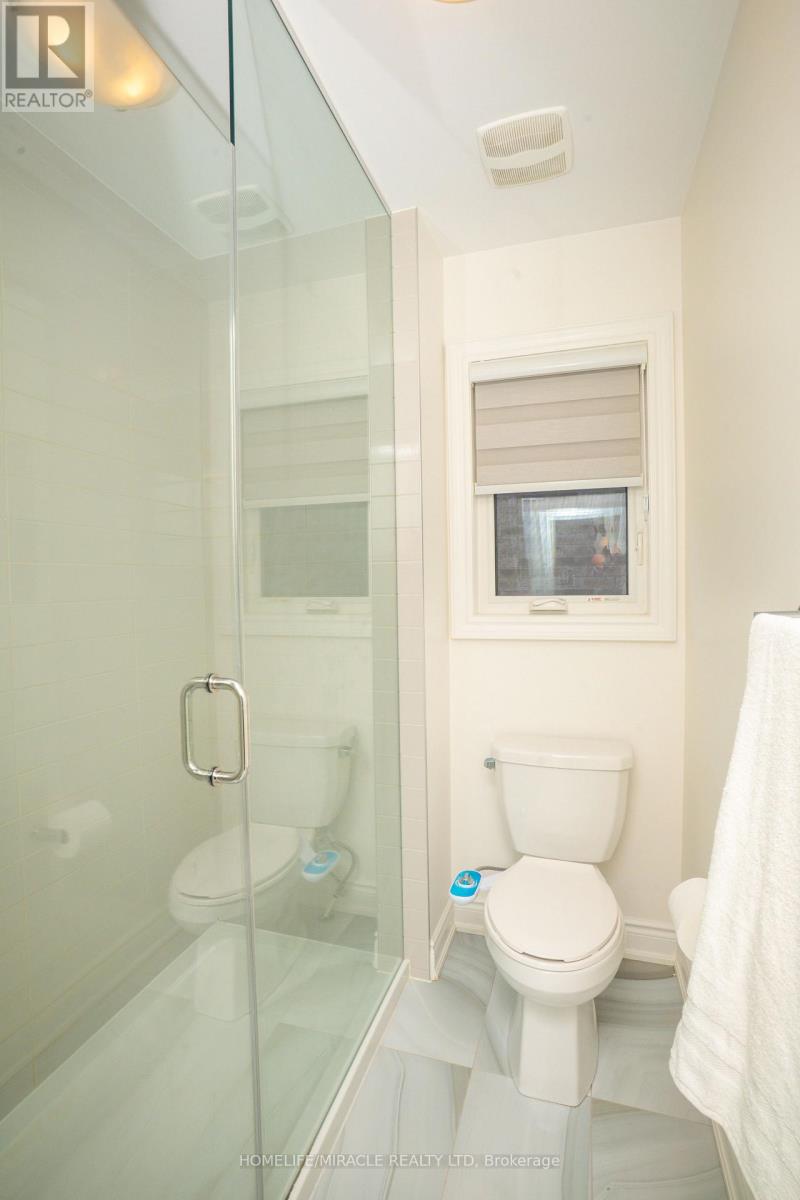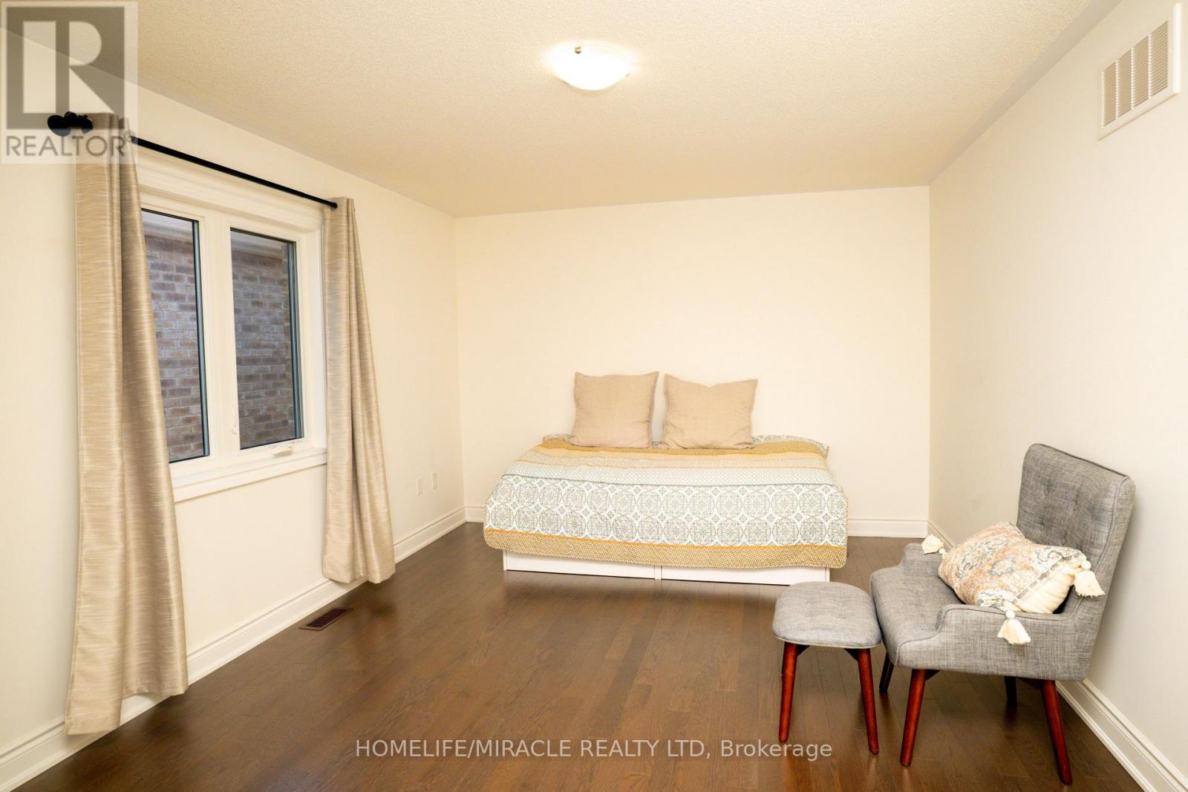6 Bedroom
5 Bathroom
3500 - 5000 sqft
Fireplace
Central Air Conditioning
Forced Air
$1,799,000
Beautiful and modern 5+1 Bedroom / 4.5 washroom detached home, 3556 sq ft above ground, only 4 yr old. Located in the desirable Financial Dr and Mississauga Rd community. Features 10ft ceilings on main floor, 9ft upstairs and 8ft in basement. Many upgrades, including 24 x 24 tiles in foyer with iron door inserts in front door and hardwood throughout the home; open concept modern layout and inviting living dining room with upgraded light fixtures. Custom extended kitchen w beverage center, quartz countertops, marble backsplash and s.s high-end appliances. Beautiful mantle w gas fireplace and media conduit to wall mount tv in family room. Rough-in for CAT5, central vac, EV charger (includes 200amp panel). Home features upgraded 5 moulding and single panel doors. Upstairs 5 spacious, bright bedrooms await with custom designed closet organizers in each closet with each bedroom having direct access to bathrooms featuring standing showers upgraded with glass enclosures, quartz countertop and undermount sinks. Primary bedroom has 2 walk-in closets w bright spacious and luxurious 5-piece bathroom. and custom organizers in the garage. (id:55499)
Property Details
|
MLS® Number
|
W12062693 |
|
Property Type
|
Single Family |
|
Community Name
|
Bram West |
|
Amenities Near By
|
Park, Place Of Worship, Schools |
|
Community Features
|
Community Centre |
|
Parking Space Total
|
5 |
Building
|
Bathroom Total
|
5 |
|
Bedrooms Above Ground
|
5 |
|
Bedrooms Below Ground
|
1 |
|
Bedrooms Total
|
6 |
|
Basement Development
|
Unfinished |
|
Basement Type
|
N/a (unfinished) |
|
Construction Style Attachment
|
Detached |
|
Cooling Type
|
Central Air Conditioning |
|
Exterior Finish
|
Brick, Stone |
|
Fireplace Present
|
Yes |
|
Flooring Type
|
Hardwood |
|
Foundation Type
|
Concrete |
|
Half Bath Total
|
1 |
|
Heating Fuel
|
Natural Gas |
|
Heating Type
|
Forced Air |
|
Stories Total
|
2 |
|
Size Interior
|
3500 - 5000 Sqft |
|
Type
|
House |
|
Utility Water
|
Municipal Water |
Parking
Land
|
Acreage
|
No |
|
Land Amenities
|
Park, Place Of Worship, Schools |
|
Sewer
|
Sanitary Sewer |
|
Size Depth
|
106 Ft ,8 In |
|
Size Frontage
|
38 Ft ,1 In |
|
Size Irregular
|
38.1 X 106.7 Ft |
|
Size Total Text
|
38.1 X 106.7 Ft |
Rooms
| Level |
Type |
Length |
Width |
Dimensions |
|
Second Level |
Bedroom 5 |
4.26 m |
4.65 m |
4.26 m x 4.65 m |
|
Second Level |
Bedroom |
4.9 m |
4.75 m |
4.9 m x 4.75 m |
|
Second Level |
Bedroom 2 |
3.55 m |
4.7 m |
3.55 m x 4.7 m |
|
Second Level |
Bedroom 3 |
4.5 m |
4.3 m |
4.5 m x 4.3 m |
|
Second Level |
Bedroom 4 |
4.35 m |
4.75 m |
4.35 m x 4.75 m |
|
Ground Level |
Living Room |
3.4 m |
4.2 m |
3.4 m x 4.2 m |
|
Ground Level |
Mud Room |
3.5 m |
2.25 m |
3.5 m x 2.25 m |
|
Ground Level |
Foyer |
3.81 m |
2.6 m |
3.81 m x 2.6 m |
|
Ground Level |
Dining Room |
3.9 m |
3.07 m |
3.9 m x 3.07 m |
|
Ground Level |
Den |
3.38 m |
3.65 m |
3.38 m x 3.65 m |
|
Ground Level |
Family Room |
4.95 m |
4.6 m |
4.95 m x 4.6 m |
|
Ground Level |
Eating Area |
4 m |
3 m |
4 m x 3 m |
|
Ground Level |
Laundry Room |
4.26 m |
2.72 m |
4.26 m x 2.72 m |
Utilities
|
Cable
|
Available |
|
Sewer
|
Available |
https://www.realtor.ca/real-estate/28122454/7-kapikog-street-brampton-bram-west-bram-west



































