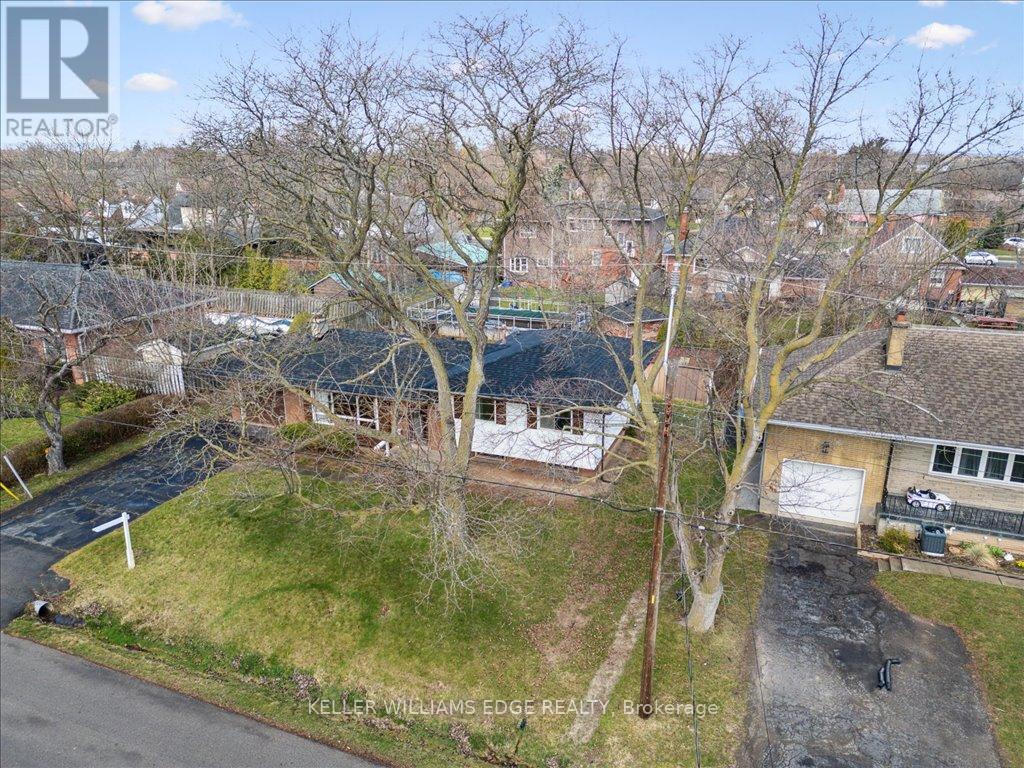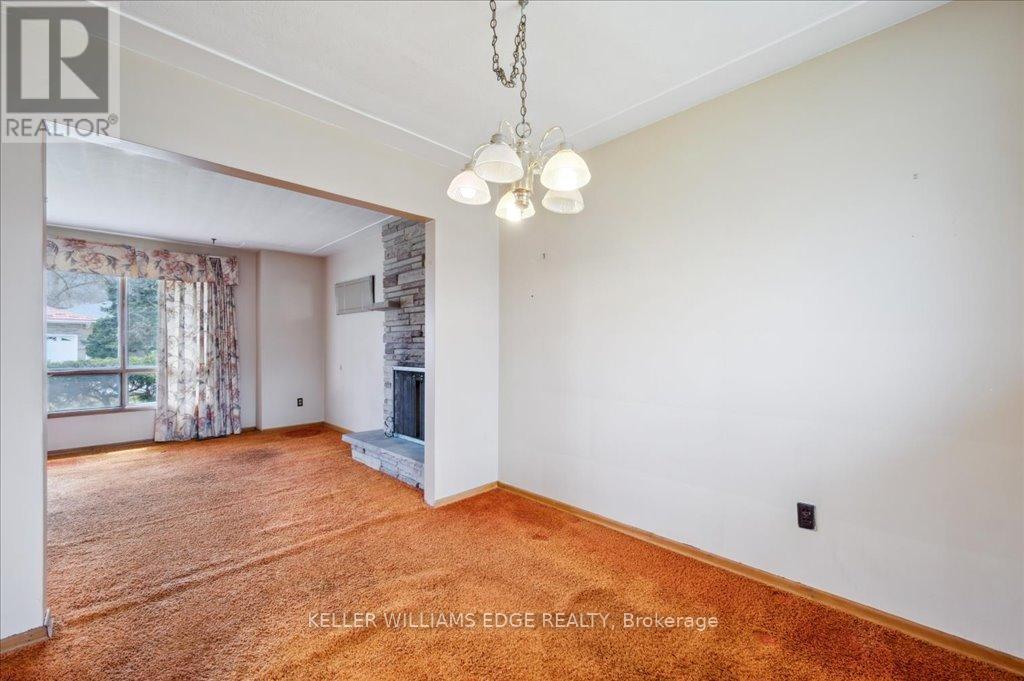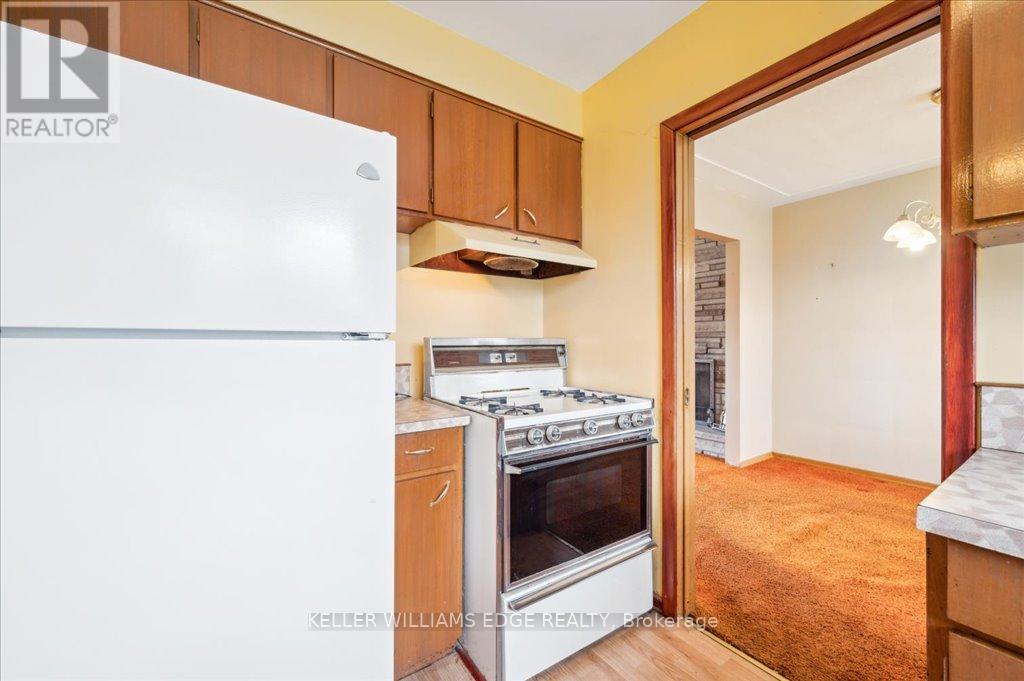7 Jasper Drive Hamilton (Stoney Creek), Ontario L8G 2S3
$630,000
Attention contractors, renovators, and families looking to put their personal touch on a home in an outstanding community and location this well-loved 3-bedroom, 2-bathroom side split is ready for its next chapter. Nestled beneath the scenic escarpment on a stunning 83 x 90 lot surrounded by mature trees, this property offers incredible potential in one of Stoney Creeks most desirable and community-minded neighbourhoods. The bright main floor features a welcoming living room with a charming wood-burning fireplace. Just a few steps up, the upper level offers three generously sized bedrooms and a full bathroom. The partially above-grade lower level is filled with natural light and includes a spacious rec room, laundry area, 2-piece bath, and ample storage in the crawl space. With 1,226 square feet of living space, there's plenty of room to reimagine and renovate to suit your needs. Step outside from the kitchen to a wide backyard oasisi deal for entertaining, gardening, or creating your dream outdoor retreat. Parking is easy with a 4-car driveway and an attached garage measuring approximately 20' x 11'. Enjoy being just minutes from scenic hiking trails, the charming Stoney Creek Village, top-rated schools, beautiful parks, restaurants, and all amenities. The neighbourhood is known not only for its natural beauty and convenience but also for its strong sense of community where neighbours know each other and take pride in their surroundings. This is a rare opportunity to own a home in an A+ area that's changing hands for the first time in years. Don't miss your chance to unlock the full potential of this fantastic property! (It is believed that the roof shingles were replaced in 2023 or 2024.) (id:55499)
Open House
This property has open houses!
2:00 pm
Ends at:4:00 pm
Property Details
| MLS® Number | X12101702 |
| Property Type | Single Family |
| Community Name | Stoney Creek |
| Amenities Near By | Park, Public Transit, Schools |
| Community Features | Community Centre |
| Equipment Type | Water Heater |
| Features | Level Lot, Conservation/green Belt, Level, Sump Pump |
| Parking Space Total | 5 |
| Rental Equipment Type | Water Heater |
| Structure | Shed |
Building
| Bathroom Total | 2 |
| Bedrooms Above Ground | 3 |
| Bedrooms Total | 3 |
| Age | 51 To 99 Years |
| Amenities | Fireplace(s) |
| Appliances | Dryer, Microwave, Stove, Washer, Refrigerator |
| Basement Development | Partially Finished |
| Basement Type | N/a (partially Finished) |
| Construction Style Attachment | Detached |
| Construction Style Split Level | Sidesplit |
| Cooling Type | Central Air Conditioning |
| Exterior Finish | Brick |
| Fireplace Present | Yes |
| Fireplace Total | 1 |
| Foundation Type | Block |
| Half Bath Total | 1 |
| Heating Fuel | Natural Gas |
| Heating Type | Forced Air |
| Size Interior | 1100 - 1500 Sqft |
| Type | House |
| Utility Water | Municipal Water |
Parking
| Attached Garage | |
| Garage |
Land
| Acreage | No |
| Land Amenities | Park, Public Transit, Schools |
| Sewer | Sanitary Sewer |
| Size Depth | 90 Ft |
| Size Frontage | 83 Ft ,3 In |
| Size Irregular | 83.3 X 90 Ft |
| Size Total Text | 83.3 X 90 Ft |
| Zoning Description | R2 |
Rooms
| Level | Type | Length | Width | Dimensions |
|---|---|---|---|---|
| Lower Level | Laundry Room | 3.01 m | 2.57 m | 3.01 m x 2.57 m |
| Lower Level | Utility Room | 2.61 m | 1.35 m | 2.61 m x 1.35 m |
| Lower Level | Recreational, Games Room | 5.48 m | 3.73 m | 5.48 m x 3.73 m |
| Lower Level | Bathroom | 1.47 m | 1 m | 1.47 m x 1 m |
| Main Level | Foyer | 3.56 m | 1.56 m | 3.56 m x 1.56 m |
| Main Level | Kitchen | 4.97 m | 2.9 m | 4.97 m x 2.9 m |
| Main Level | Dining Room | 2.86 m | 2.65 m | 2.86 m x 2.65 m |
| Main Level | Living Room | 5.6 m | 3.87 m | 5.6 m x 3.87 m |
| Upper Level | Primary Bedroom | 3.63 m | 3.53 m | 3.63 m x 3.53 m |
| Upper Level | Bedroom 2 | 3.83 m | 2.81 m | 3.83 m x 2.81 m |
| Upper Level | Bedroom 3 | 2.81 m | 2.72 m | 2.81 m x 2.72 m |
| Upper Level | Bathroom | 2.58 m | 2.12 m | 2.58 m x 2.12 m |
https://www.realtor.ca/real-estate/28209586/7-jasper-drive-hamilton-stoney-creek-stoney-creek
Interested?
Contact us for more information










































