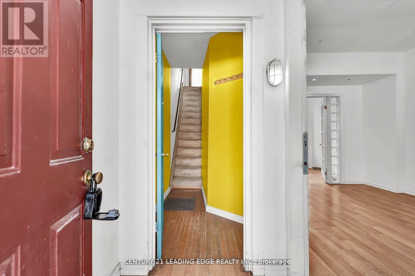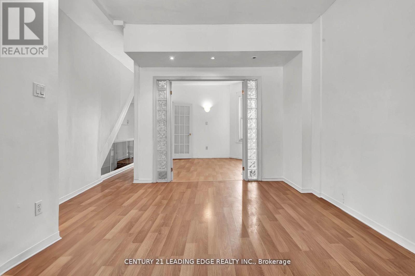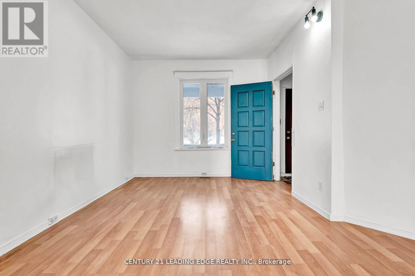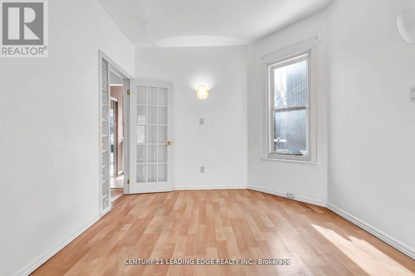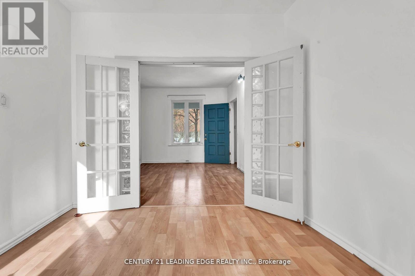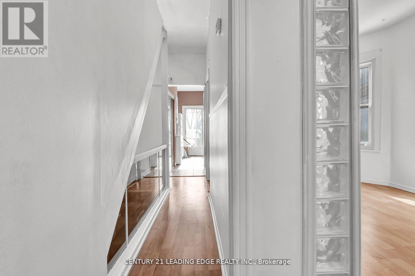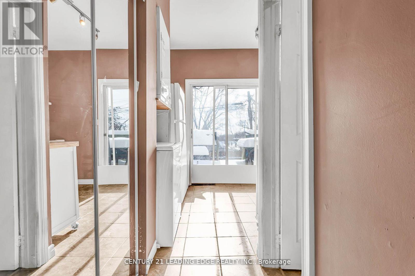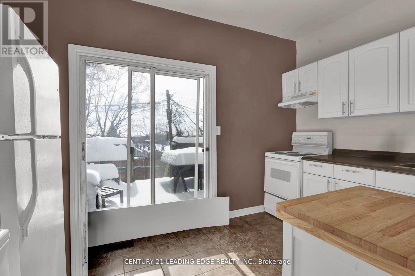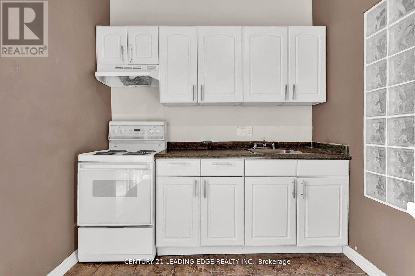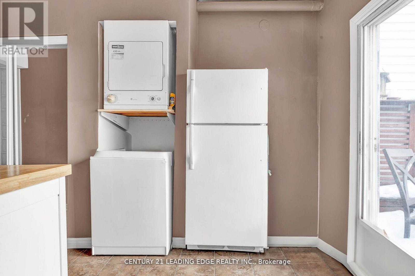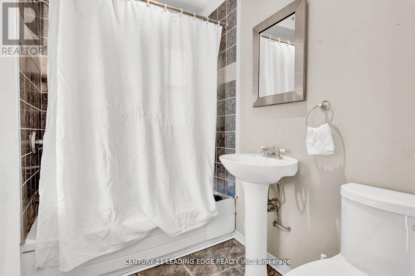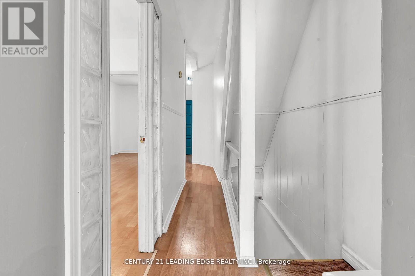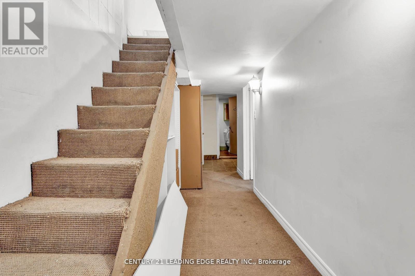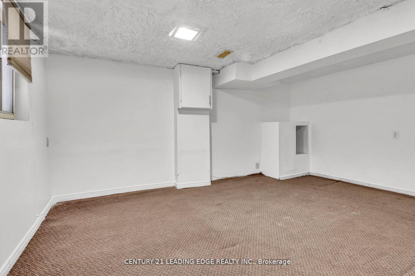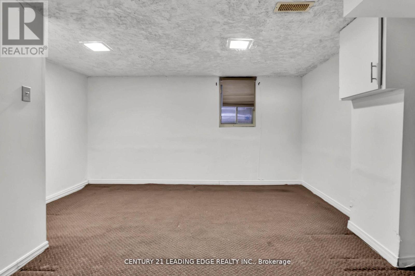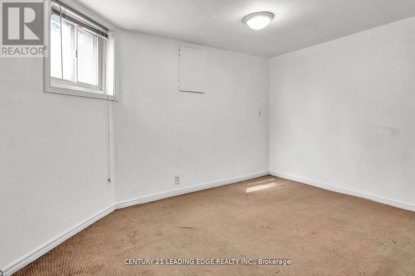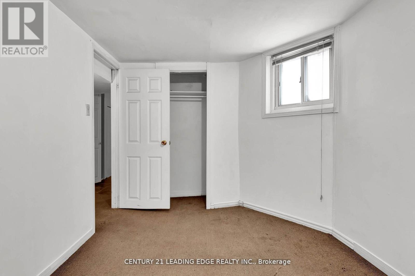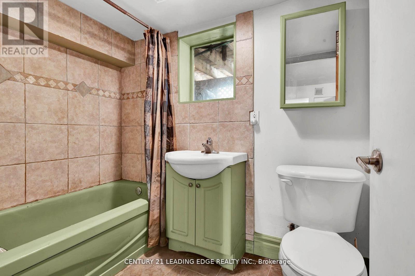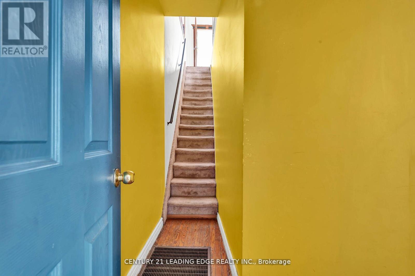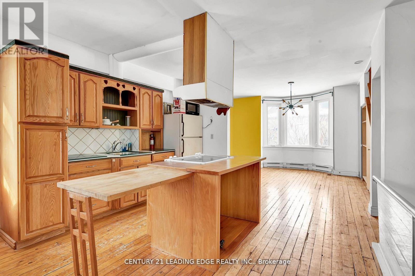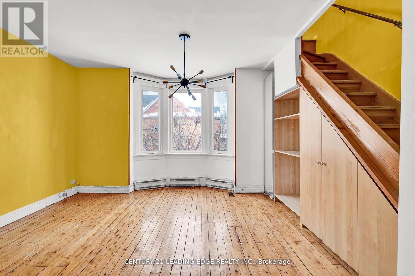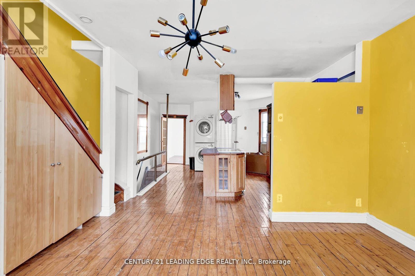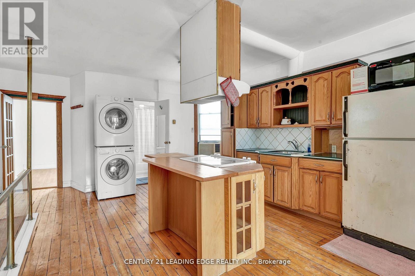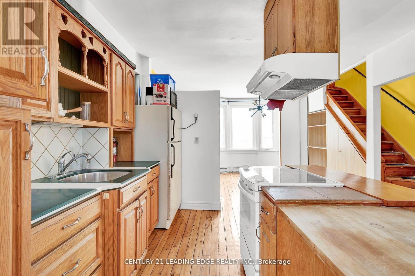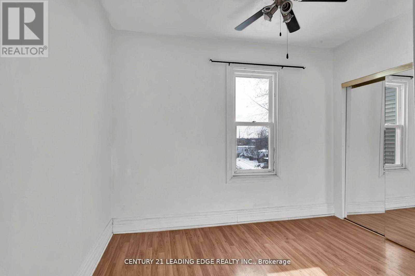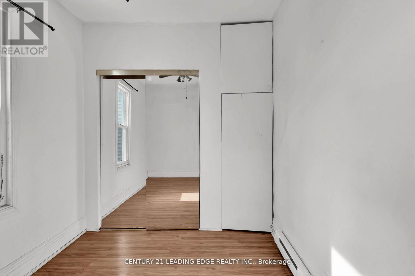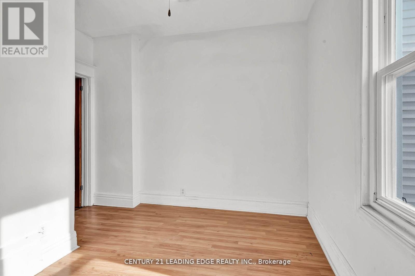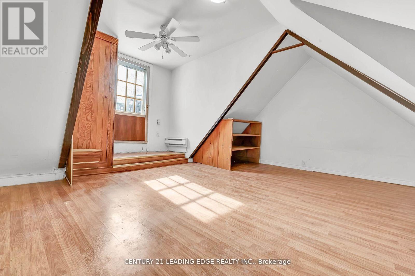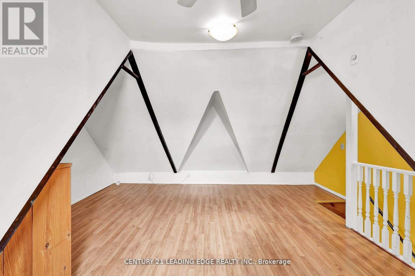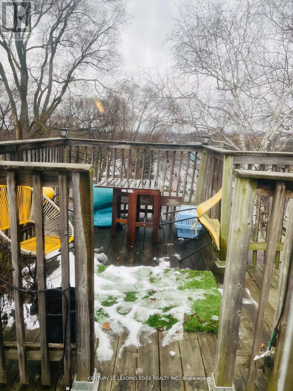7 Hunter Street Toronto (Blake-Jones), Ontario M4J 1C1
4 Bedroom
3 Bathroom
1500 - 2000 sqft
Window Air Conditioner
Forced Air
$999,000
Discover a rare, once-in-a-generation opportunity in the heart of The Pocket one of Riverdale's most coveted neighborhoods. This beautifully renovated four-level, two-family home blends timeless character with modern finishes, offering exceptional versatility. Live in one unit while earning approx. $4,000/month from the upper and $3,500/month from the lower, or enjoy the entire home as your own elegant urban retreat. A truly unique offering in an unbeatable location! (id:55499)
Property Details
| MLS® Number | E12083737 |
| Property Type | Single Family |
| Community Name | Blake-Jones |
Building
| Bathroom Total | 3 |
| Bedrooms Above Ground | 4 |
| Bedrooms Total | 4 |
| Basement Development | Finished |
| Basement Type | N/a (finished) |
| Construction Style Attachment | Semi-detached |
| Cooling Type | Window Air Conditioner |
| Exterior Finish | Stucco, Brick |
| Foundation Type | Concrete |
| Heating Fuel | Natural Gas |
| Heating Type | Forced Air |
| Stories Total | 3 |
| Size Interior | 1500 - 2000 Sqft |
| Type | House |
| Utility Water | Municipal Water |
Parking
| No Garage | |
| Street |
Land
| Acreage | No |
| Sewer | Sanitary Sewer |
| Size Depth | 80 Ft ,1 In |
| Size Frontage | 18 Ft ,9 In |
| Size Irregular | 18.8 X 80.1 Ft |
| Size Total Text | 18.8 X 80.1 Ft |
Rooms
| Level | Type | Length | Width | Dimensions |
|---|---|---|---|---|
| Second Level | Great Room | 7.01 m | 3.51 m | 7.01 m x 3.51 m |
| Second Level | Kitchen | 7.01 m | 3.51 m | 7.01 m x 3.51 m |
| Second Level | Bedroom | 4.01 m | 2.51 m | 4.01 m x 2.51 m |
| Third Level | Family Room | 5.11 m | 3.33 m | 5.11 m x 3.33 m |
| Main Level | Living Room | 6.33 m | 4.44 m | 6.33 m x 4.44 m |
| Main Level | Dining Room | 6.33 m | 4.44 m | 6.33 m x 4.44 m |
| Main Level | Bedroom | 3.99 m | 3.43 m | 3.99 m x 3.43 m |
| Main Level | Kitchen | 2.99 m | 2.77 m | 2.99 m x 2.77 m |
https://www.realtor.ca/real-estate/28169525/7-hunter-street-toronto-blake-jones-blake-jones
Interested?
Contact us for more information



