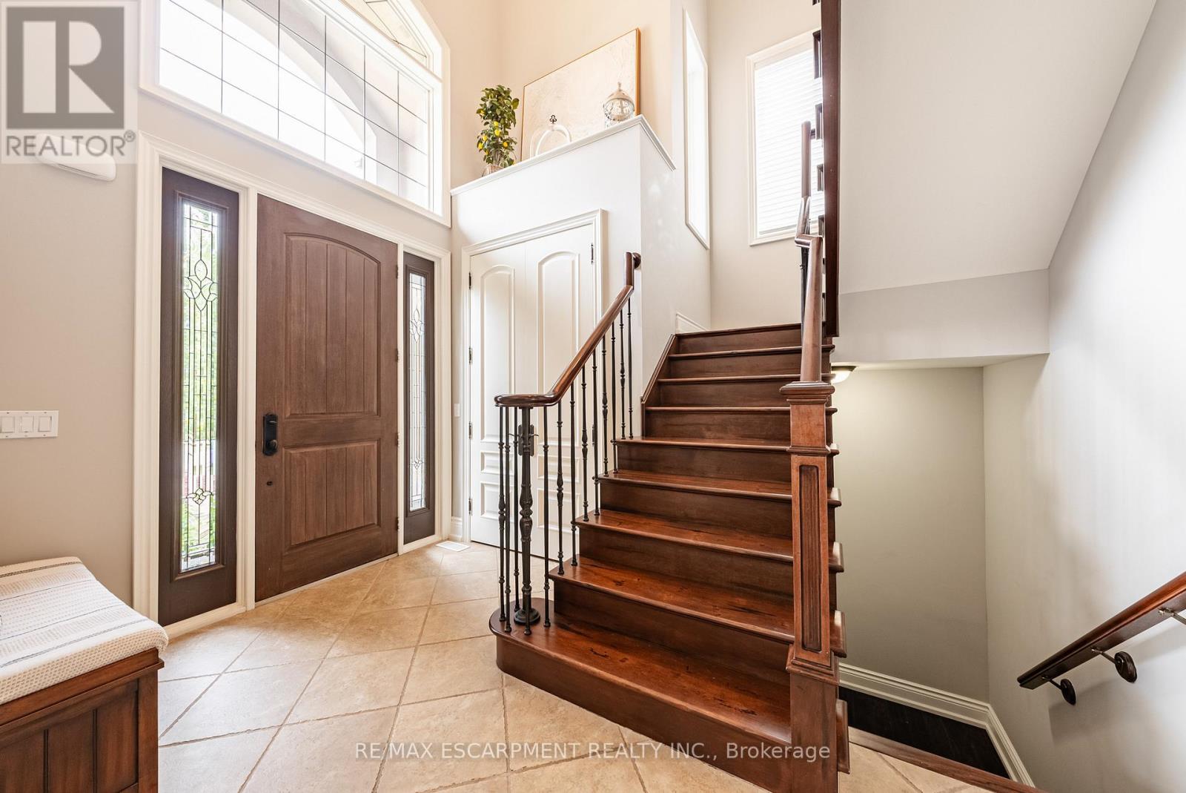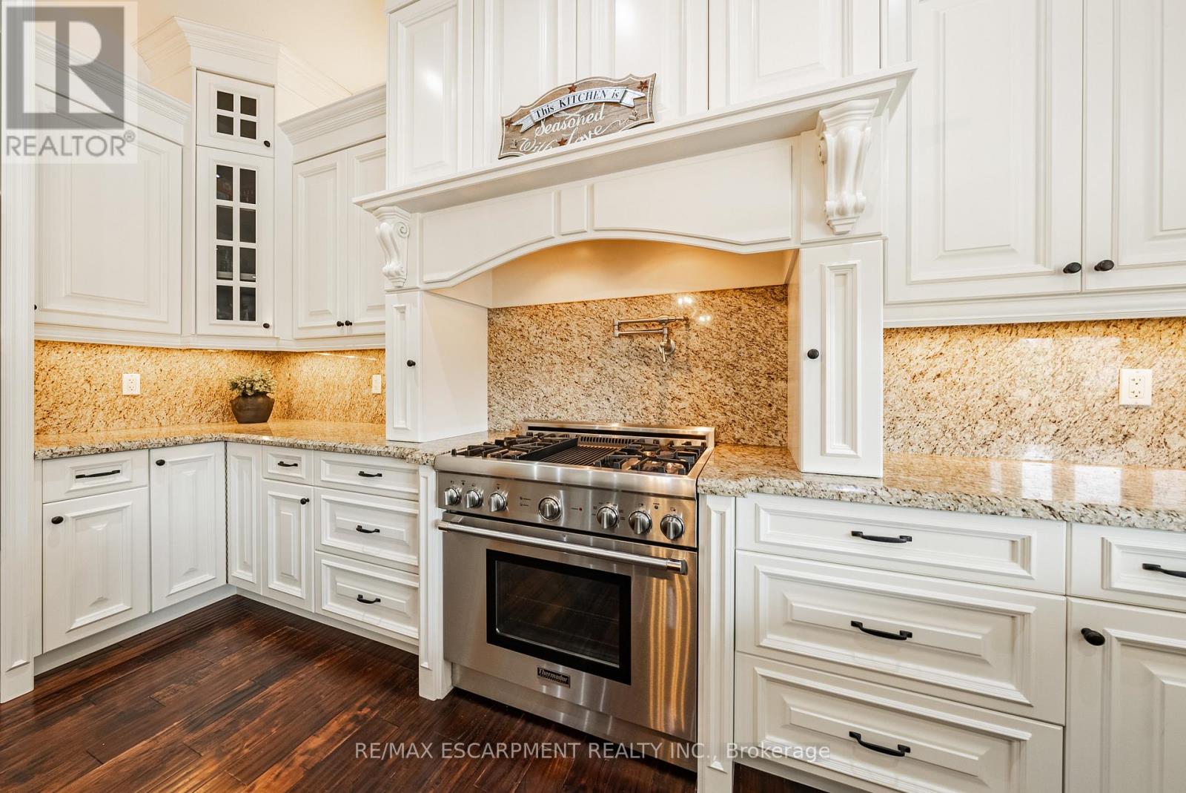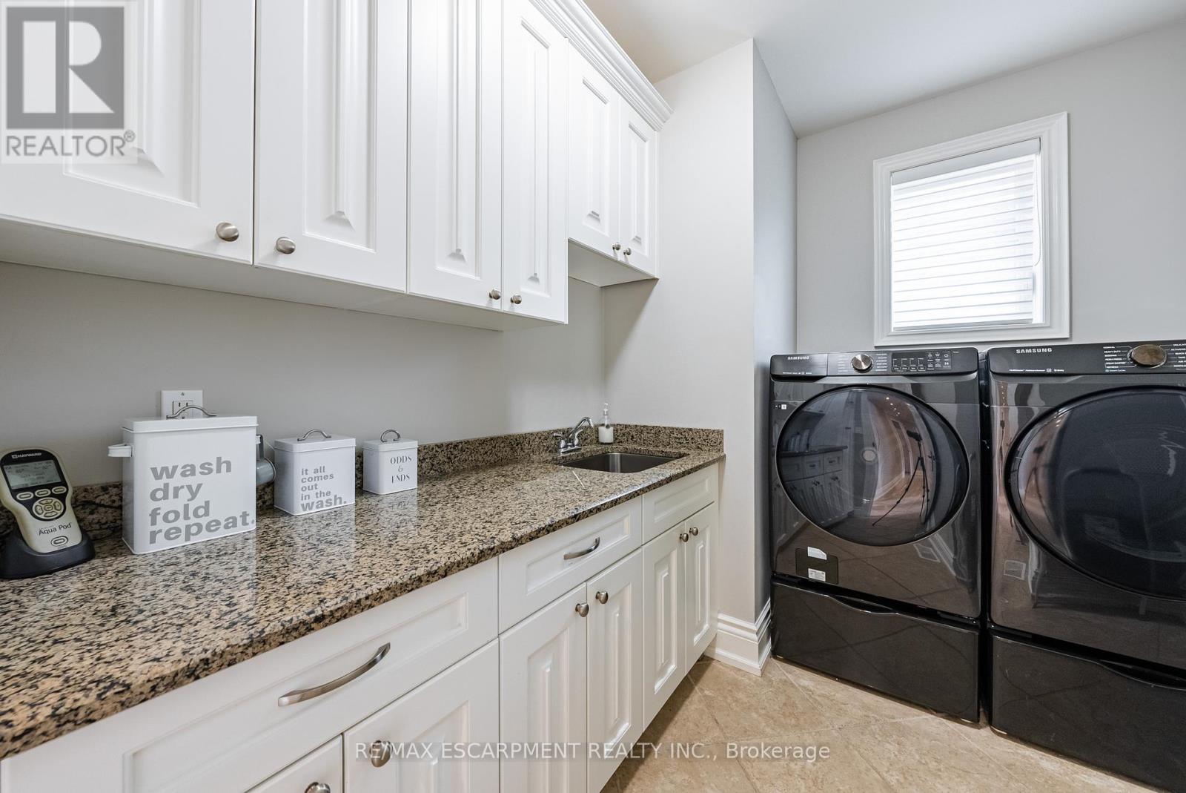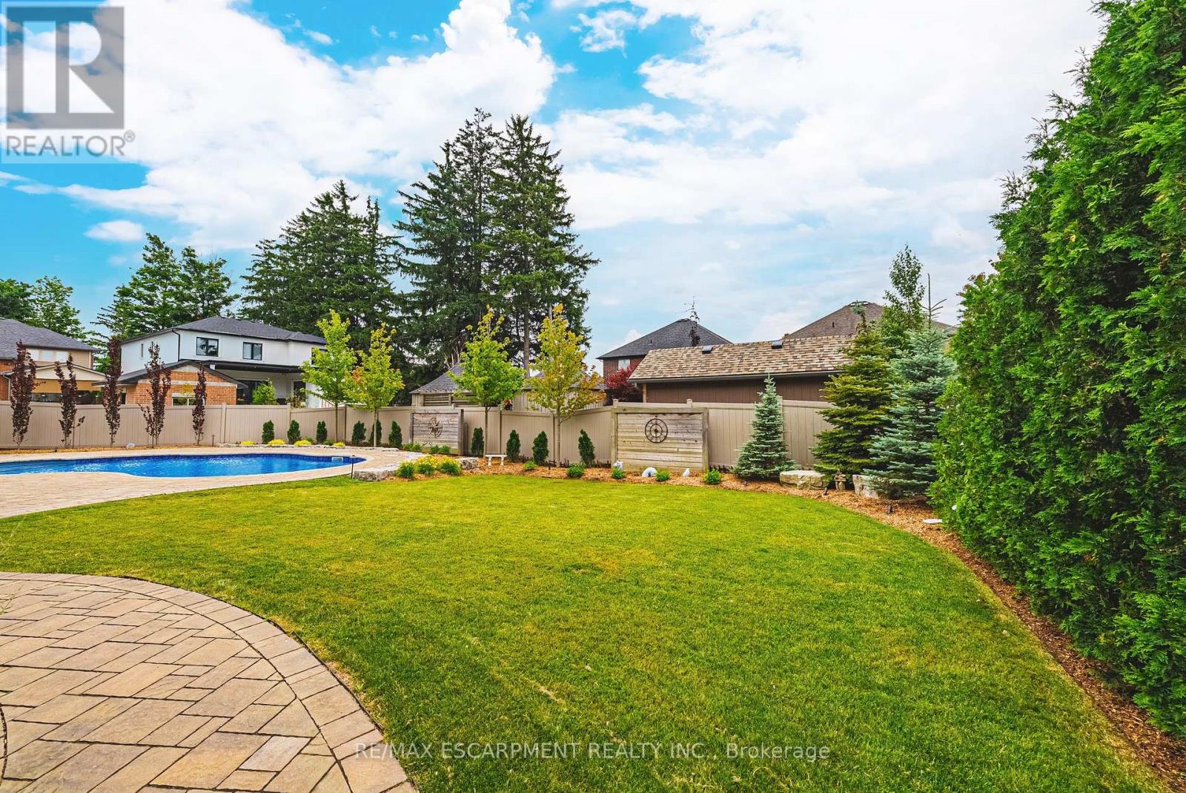5 Bedroom
5 Bathroom
3500 - 5000 sqft
Fireplace
Inground Pool
Central Air Conditioning
Forced Air
$2,350,000
1-of-a-kind Ancaster home. Easy hwy access. Quality built w/every upgrade imaginable. Chefs eat-in kitchen w/island, granite & countless upgrades as well as French doors to covered porch w/electronic sunscreen leading to incredible bckyrd oasis w/ heated pool, cabana, hot tub & more. Formal Dining Rm & huge Family Rm w/gas FP. Hand scraped hrdwd throughout. 2nd level offers 4 bdrms, including a luxurious Primary w/spectacular ensuite & California walk-in. 2 additional ensuites. Fully fin bsmnt w/Theatre Rm, Games Rm, bdrm, gym & 3 pc. Oversized yard. Quite court. Excellent schools. Close to amenities, highways & Golf & CC. (id:55499)
Property Details
|
MLS® Number
|
X12105789 |
|
Property Type
|
Single Family |
|
Community Name
|
Ancaster |
|
Amenities Near By
|
Park, Place Of Worship |
|
Features
|
Cul-de-sac, Irregular Lot Size, Gazebo |
|
Parking Space Total
|
9 |
|
Pool Features
|
Salt Water Pool |
|
Pool Type
|
Inground Pool |
|
Structure
|
Porch, Shed |
Building
|
Bathroom Total
|
5 |
|
Bedrooms Above Ground
|
4 |
|
Bedrooms Below Ground
|
1 |
|
Bedrooms Total
|
5 |
|
Age
|
6 To 15 Years |
|
Amenities
|
Fireplace(s) |
|
Appliances
|
Hot Tub, Central Vacuum, Water Meter, Dishwasher, Dryer, Microwave, Oven, Stove, Washer, Wine Fridge, Refrigerator |
|
Basement Development
|
Finished |
|
Basement Type
|
Full (finished) |
|
Construction Style Attachment
|
Detached |
|
Cooling Type
|
Central Air Conditioning |
|
Exterior Finish
|
Brick, Stucco |
|
Fireplace Present
|
Yes |
|
Foundation Type
|
Poured Concrete |
|
Half Bath Total
|
1 |
|
Heating Fuel
|
Natural Gas |
|
Heating Type
|
Forced Air |
|
Stories Total
|
2 |
|
Size Interior
|
3500 - 5000 Sqft |
|
Type
|
House |
Parking
Land
|
Acreage
|
No |
|
Fence Type
|
Fully Fenced |
|
Land Amenities
|
Park, Place Of Worship |
|
Sewer
|
Sanitary Sewer |
|
Size Depth
|
121 Ft |
|
Size Frontage
|
37 Ft ,10 In |
|
Size Irregular
|
37.9 X 121 Ft |
|
Size Total Text
|
37.9 X 121 Ft|under 1/2 Acre |
Rooms
| Level |
Type |
Length |
Width |
Dimensions |
|
Second Level |
Primary Bedroom |
6.4 m |
4.24 m |
6.4 m x 4.24 m |
|
Second Level |
Sitting Room |
6.86 m |
6.81 m |
6.86 m x 6.81 m |
|
Second Level |
Bedroom 2 |
5.03 m |
3.63 m |
5.03 m x 3.63 m |
|
Second Level |
Bedroom 3 |
5.33 m |
3.35 m |
5.33 m x 3.35 m |
|
Second Level |
Bedroom 4 |
4.32 m |
4.22 m |
4.32 m x 4.22 m |
|
Basement |
Games Room |
7.65 m |
5.16 m |
7.65 m x 5.16 m |
|
Basement |
Recreational, Games Room |
7.65 m |
5.13 m |
7.65 m x 5.13 m |
|
Basement |
Bedroom 5 |
3.73 m |
3.38 m |
3.73 m x 3.38 m |
|
Basement |
Exercise Room |
4.95 m |
3.56 m |
4.95 m x 3.56 m |
|
Basement |
Utility Room |
|
|
Measurements not available |
|
Main Level |
Foyer |
2.57 m |
5.87 m |
2.57 m x 5.87 m |
|
Main Level |
Dining Room |
4.27 m |
5.66 m |
4.27 m x 5.66 m |
|
Main Level |
Kitchen |
5.18 m |
4.04 m |
5.18 m x 4.04 m |
|
Main Level |
Eating Area |
5.18 m |
3.76 m |
5.18 m x 3.76 m |
|
Main Level |
Living Room |
6.83 m |
5.36 m |
6.83 m x 5.36 m |
|
Main Level |
Mud Room |
|
|
Measurements not available |
|
Main Level |
Laundry Room |
3.63 m |
2.29 m |
3.63 m x 2.29 m |
https://www.realtor.ca/real-estate/28219380/7-gregorio-court-hamilton-ancaster-ancaster




















































