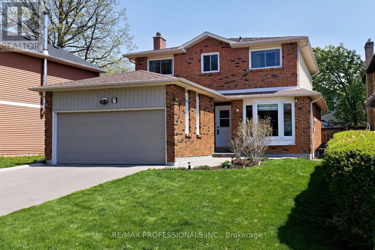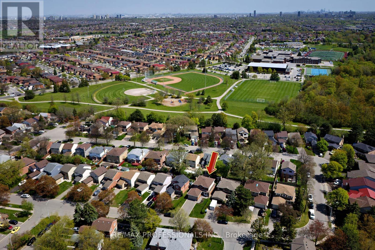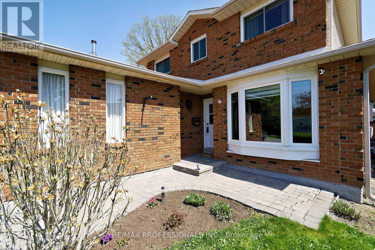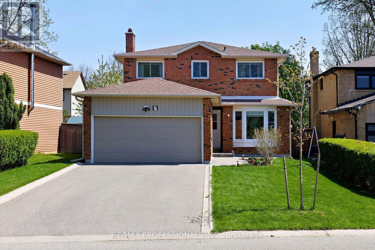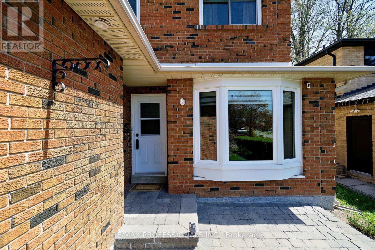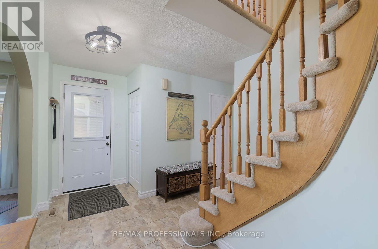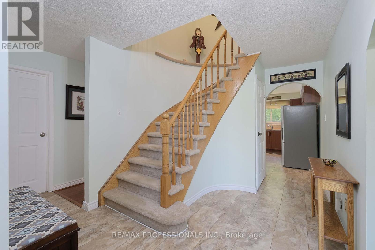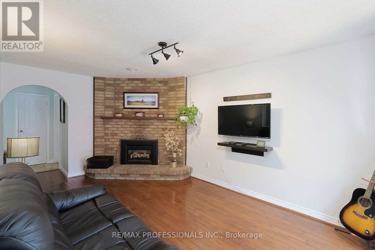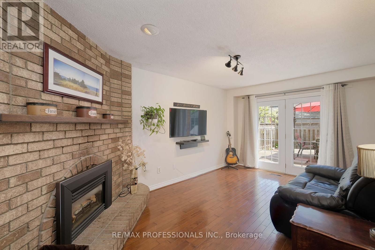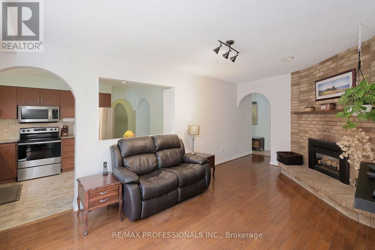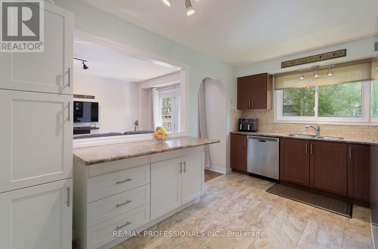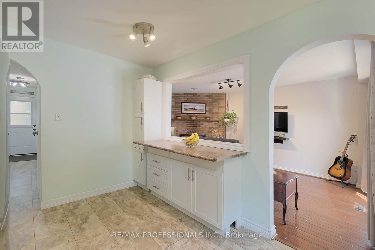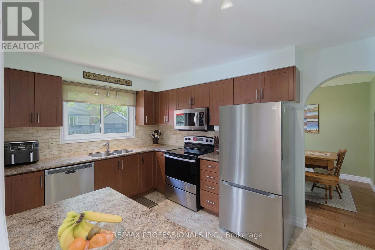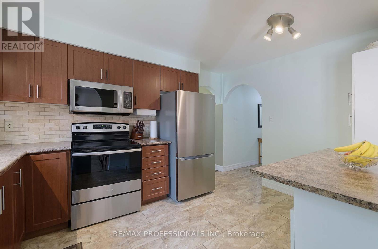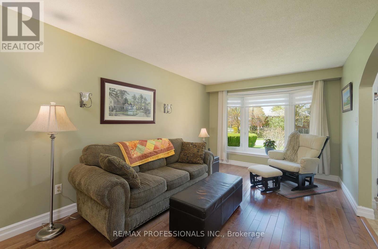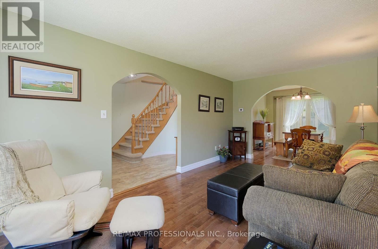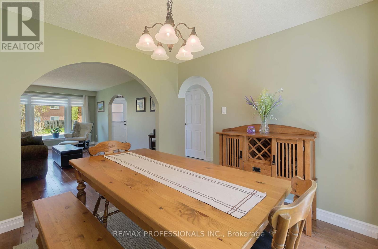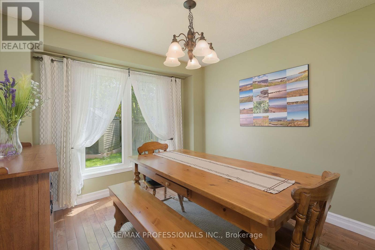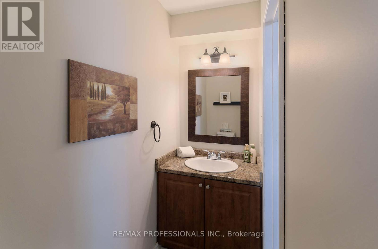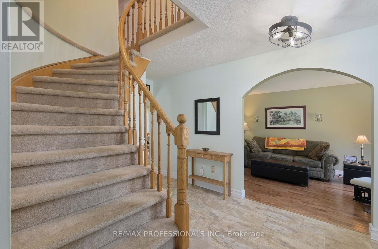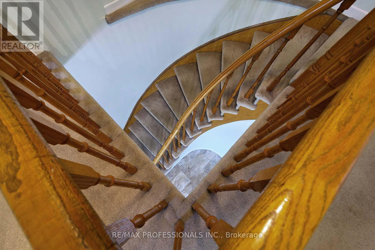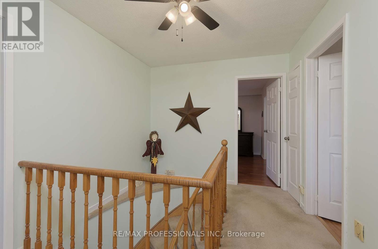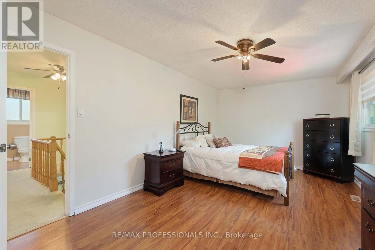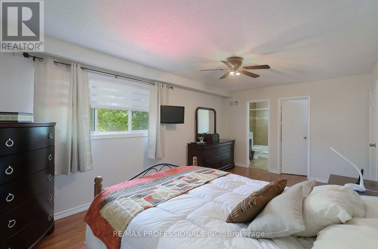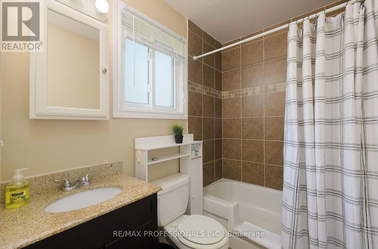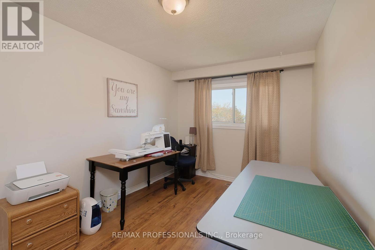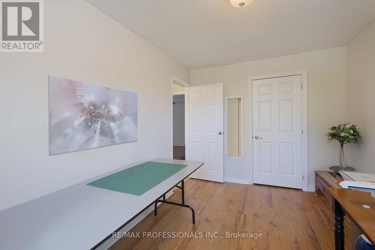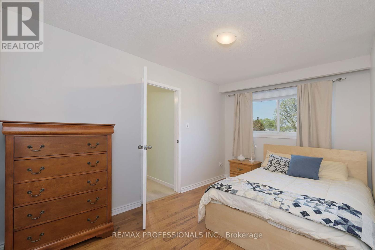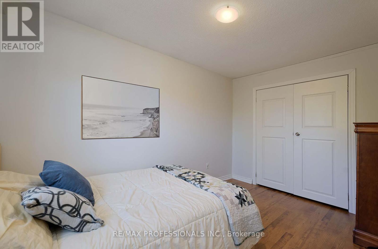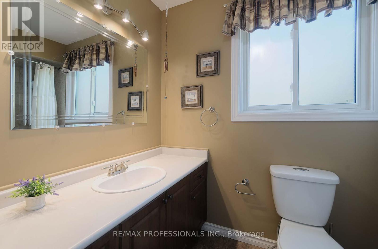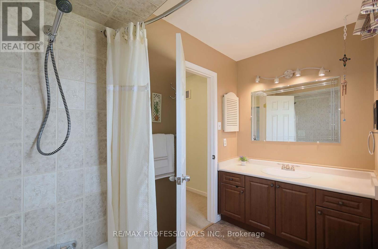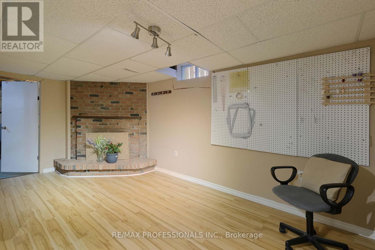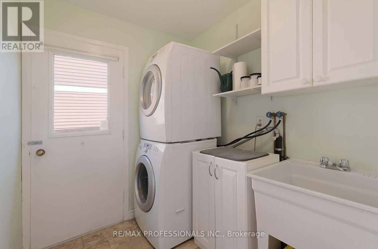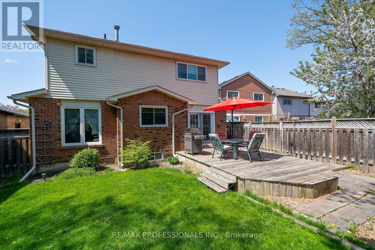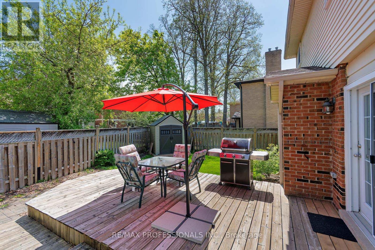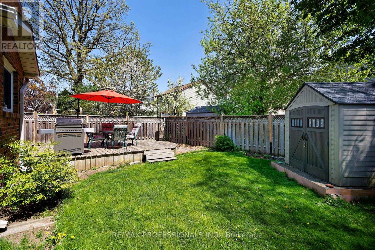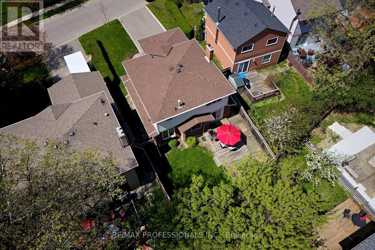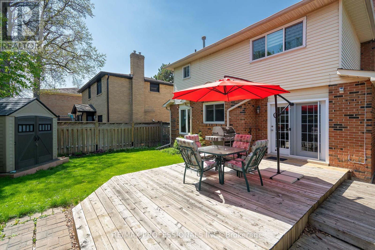4 Bedroom
3 Bathroom
1500 - 2000 sqft
Fireplace
Central Air Conditioning
Forced Air
$999,900
Heart Lake - Wonderful family community: lovely 3 + 1 bedroom home suitable for young professionals and also extended family! Beautifully decorated throughout, spacious open kitchen and walkout to a cozy patio from the main floor family room! Many recent updates, furnace 2024, a/c 2022, newer windows, roof 2018. You will want to make this your own :) (id:55499)
Property Details
|
MLS® Number
|
W12143070 |
|
Property Type
|
Single Family |
|
Community Name
|
Heart Lake West |
|
Amenities Near By
|
Hospital, Place Of Worship, Public Transit, Schools |
|
Features
|
Dry |
|
Parking Space Total
|
6 |
Building
|
Bathroom Total
|
3 |
|
Bedrooms Above Ground
|
3 |
|
Bedrooms Below Ground
|
1 |
|
Bedrooms Total
|
4 |
|
Age
|
31 To 50 Years |
|
Amenities
|
Fireplace(s) |
|
Appliances
|
Dishwasher, Dryer, Stove, Washer, Window Coverings, Refrigerator |
|
Basement Development
|
Partially Finished |
|
Basement Type
|
N/a (partially Finished) |
|
Construction Style Attachment
|
Detached |
|
Cooling Type
|
Central Air Conditioning |
|
Exterior Finish
|
Brick |
|
Fire Protection
|
Smoke Detectors |
|
Fireplace Present
|
Yes |
|
Fireplace Total
|
1 |
|
Flooring Type
|
Hardwood, Tile, Laminate |
|
Foundation Type
|
Block |
|
Half Bath Total
|
1 |
|
Heating Fuel
|
Natural Gas |
|
Heating Type
|
Forced Air |
|
Stories Total
|
2 |
|
Size Interior
|
1500 - 2000 Sqft |
|
Type
|
House |
|
Utility Water
|
Municipal Water |
Parking
Land
|
Acreage
|
No |
|
Land Amenities
|
Hospital, Place Of Worship, Public Transit, Schools |
|
Sewer
|
Sanitary Sewer |
|
Size Depth
|
102 Ft ,3 In |
|
Size Frontage
|
50 Ft ,3 In |
|
Size Irregular
|
50.3 X 102.3 Ft |
|
Size Total Text
|
50.3 X 102.3 Ft|under 1/2 Acre |
|
Zoning Description
|
Res |
Rooms
| Level |
Type |
Length |
Width |
Dimensions |
|
Lower Level |
Recreational, Games Room |
5.23 m |
4.13 m |
5.23 m x 4.13 m |
|
Main Level |
Living Room |
5.54 m |
3.14 m |
5.54 m x 3.14 m |
|
Main Level |
Dining Room |
3.21 m |
3.03 m |
3.21 m x 3.03 m |
|
Main Level |
Kitchen |
4 m |
2.85 m |
4 m x 2.85 m |
|
Main Level |
Family Room |
5.29 m |
3.21 m |
5.29 m x 3.21 m |
|
Main Level |
Laundry Room |
2.01 m |
1.89 m |
2.01 m x 1.89 m |
|
Upper Level |
Primary Bedroom |
5.51 m |
3.4 m |
5.51 m x 3.4 m |
|
Upper Level |
Bedroom 2 |
4.23 m |
2.73 m |
4.23 m x 2.73 m |
|
Upper Level |
Bedroom 3 |
4.08 m |
2.67 m |
4.08 m x 2.67 m |
Utilities
|
Cable
|
Installed |
|
Electricity
|
Installed |
|
Sewer
|
Installed |
https://www.realtor.ca/real-estate/28300777/7-dalzell-avenue-brampton-heart-lake-west-heart-lake-west

