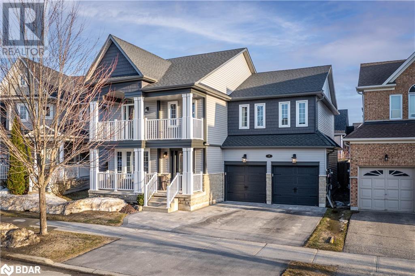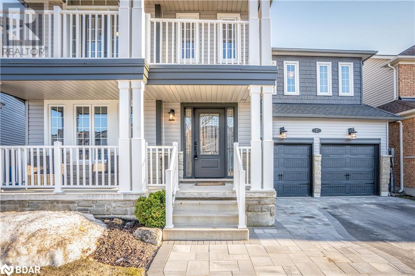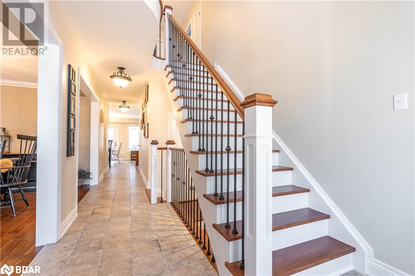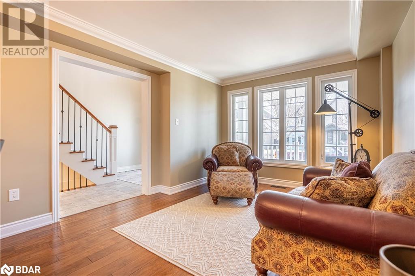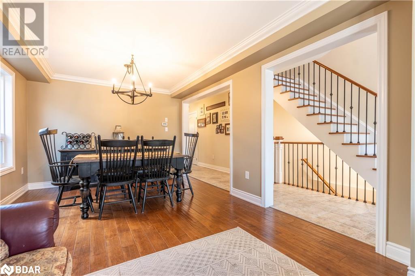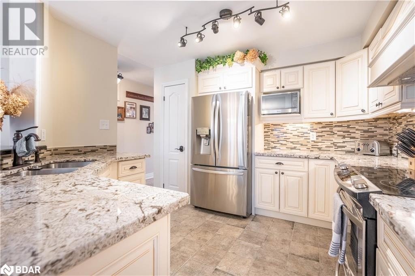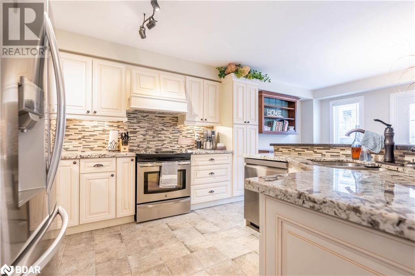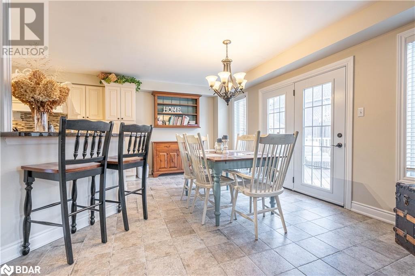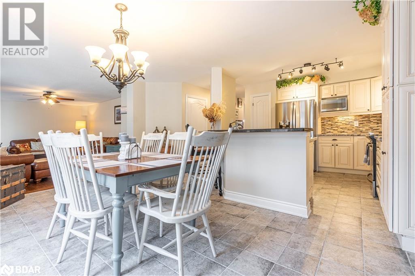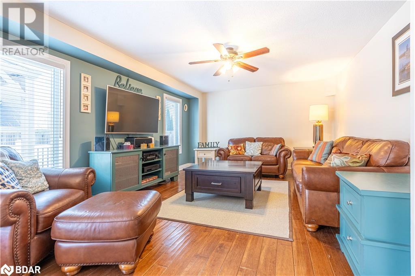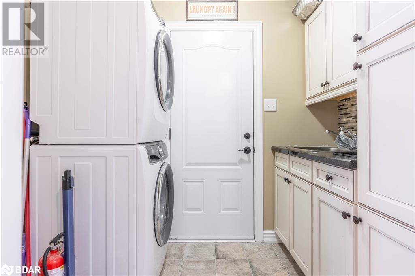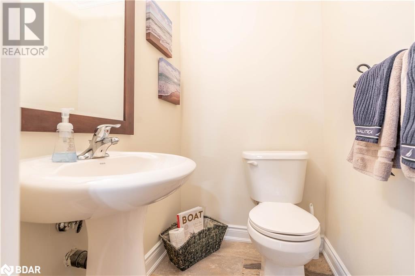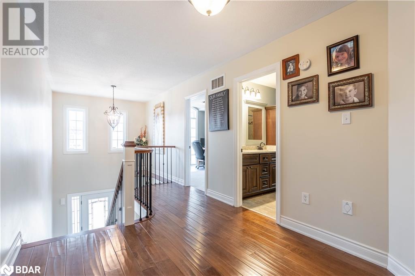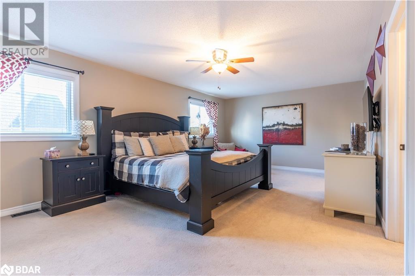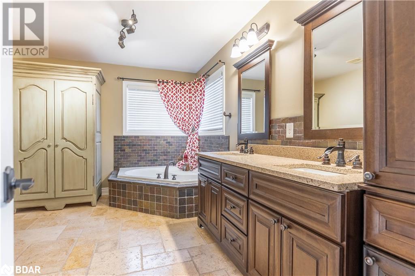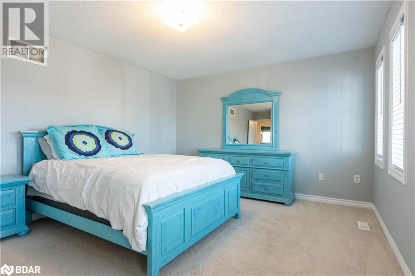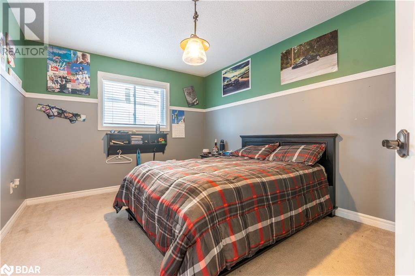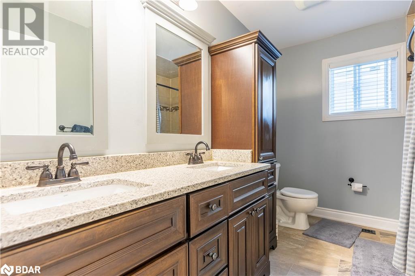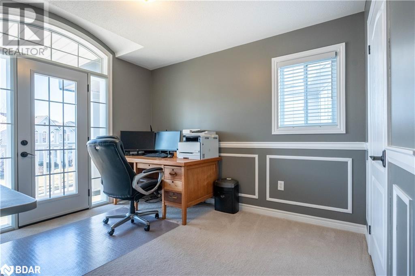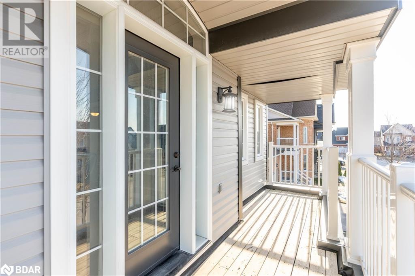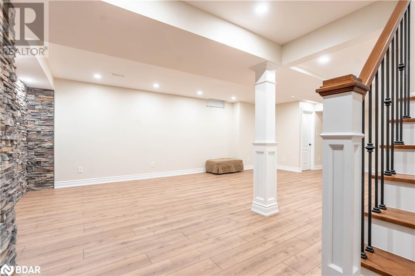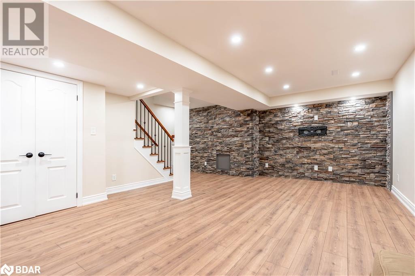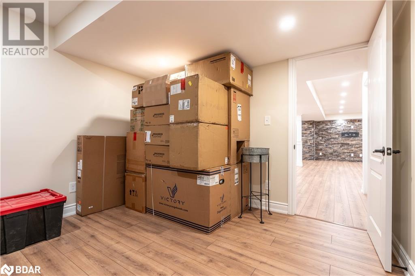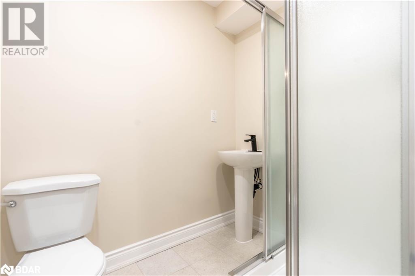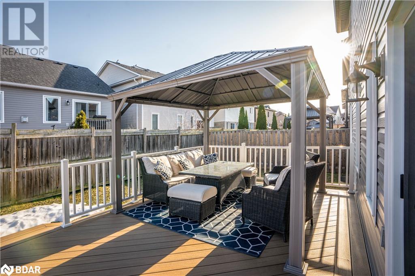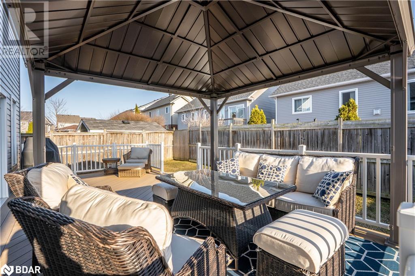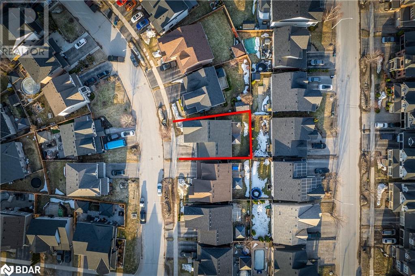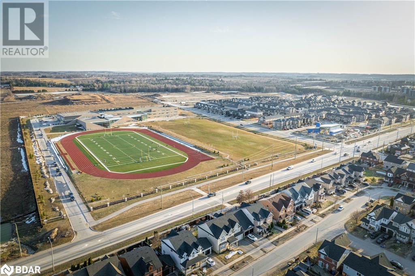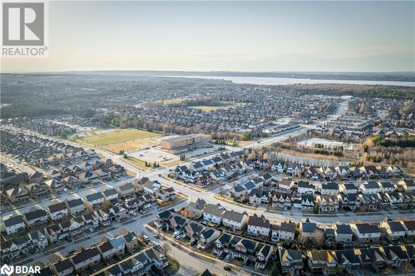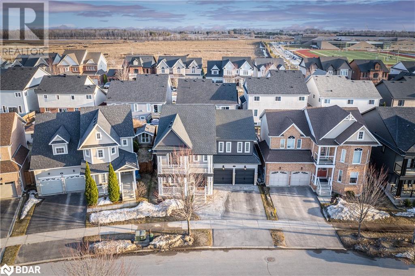4 Bedroom
4 Bathroom
2604 sqft
2 Level
Central Air Conditioning
Forced Air
$1,095,000
Stunning Executive Home - Finished from top to bottom! Offering 4 generous-sized bedrooms and 3.5 bathrooms, perfect for a large family. The main level boasts gleaming hardwood and ceramic flooring, with expansive living and dining areas perfect for both everyday living and entertaining. The spacious kitchen features granite countertops, stainless steel appliances, and overlooks the open-concept family room, creating a perfect space for gathering and hosting. The huge primary suite is a true retreat, featuring his and her walk-in closets and a large ensuite with a stand-up shower and luxurious soaker tub. Step outside to enjoy the low-maintenance composite deck & fully fenced backyard, ideal for family gatherings and outdoor relaxation. This home has been meticulously updated, including new shingles (2021), new doors and windows throughout (2022), new siding, fascia & eavestrough (2022), new furnace and AC (2020), a brand new finished basement (2024) complete with rec room, bedroom/home office & 3 pce bathroom, and stylish new stairs and railings (2024) complete the fresh, modern look. This prime south end Barrie location is just mins to schools, parks, shopping & highway access. Don't miss out on this incredible opportunity! (id:55499)
Property Details
|
MLS® Number
|
40709753 |
|
Property Type
|
Single Family |
|
Amenities Near By
|
Public Transit, Schools |
|
Equipment Type
|
Water Heater |
|
Parking Space Total
|
4 |
|
Rental Equipment Type
|
Water Heater |
Building
|
Bathroom Total
|
4 |
|
Bedrooms Above Ground
|
4 |
|
Bedrooms Total
|
4 |
|
Appliances
|
Central Vacuum, Dishwasher, Dryer, Refrigerator, Stove, Washer |
|
Architectural Style
|
2 Level |
|
Basement Development
|
Partially Finished |
|
Basement Type
|
Full (partially Finished) |
|
Construction Style Attachment
|
Detached |
|
Cooling Type
|
Central Air Conditioning |
|
Exterior Finish
|
Vinyl Siding |
|
Foundation Type
|
Poured Concrete |
|
Half Bath Total
|
1 |
|
Heating Fuel
|
Natural Gas |
|
Heating Type
|
Forced Air |
|
Stories Total
|
2 |
|
Size Interior
|
2604 Sqft |
|
Type
|
House |
|
Utility Water
|
Municipal Water |
Parking
Land
|
Acreage
|
No |
|
Land Amenities
|
Public Transit, Schools |
|
Sewer
|
Municipal Sewage System |
|
Size Frontage
|
44 Ft |
|
Size Total Text
|
Under 1/2 Acre |
|
Zoning Description
|
Res, |
Rooms
| Level |
Type |
Length |
Width |
Dimensions |
|
Second Level |
5pc Bathroom |
|
|
Measurements not available |
|
Second Level |
Full Bathroom |
|
|
Measurements not available |
|
Second Level |
Primary Bedroom |
|
|
20'11'' x 11'8'' |
|
Second Level |
Bedroom |
|
|
10'11'' x 14'0'' |
|
Second Level |
Bedroom |
|
|
10'0'' x 14'0'' |
|
Second Level |
Bedroom |
|
|
12'11'' x 10'0'' |
|
Basement |
Other |
|
|
12'3'' x 10'5'' |
|
Basement |
Recreation Room |
|
|
26'4'' x 15'2'' |
|
Basement |
3pc Bathroom |
|
|
Measurements not available |
|
Main Level |
2pc Bathroom |
|
|
Measurements not available |
|
Main Level |
Kitchen |
|
|
12'11'' x 10'0'' |
|
Main Level |
Dining Room |
|
|
16'0'' x 8'0'' |
|
Main Level |
Family Room |
|
|
18'0'' x 12'0'' |
|
Main Level |
Living Room |
|
|
10'0'' x 20'0'' |
https://www.realtor.ca/real-estate/28067444/7-counsellor-terrace-barrie

