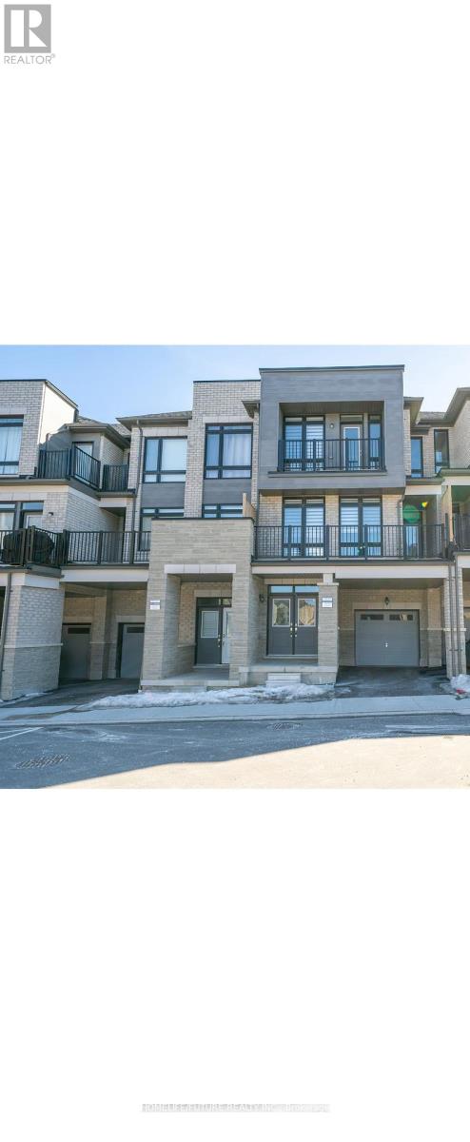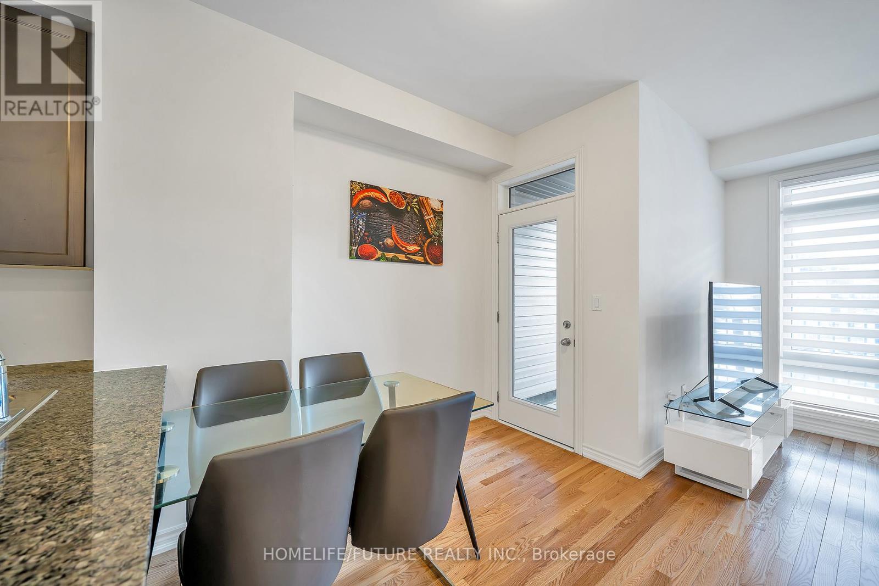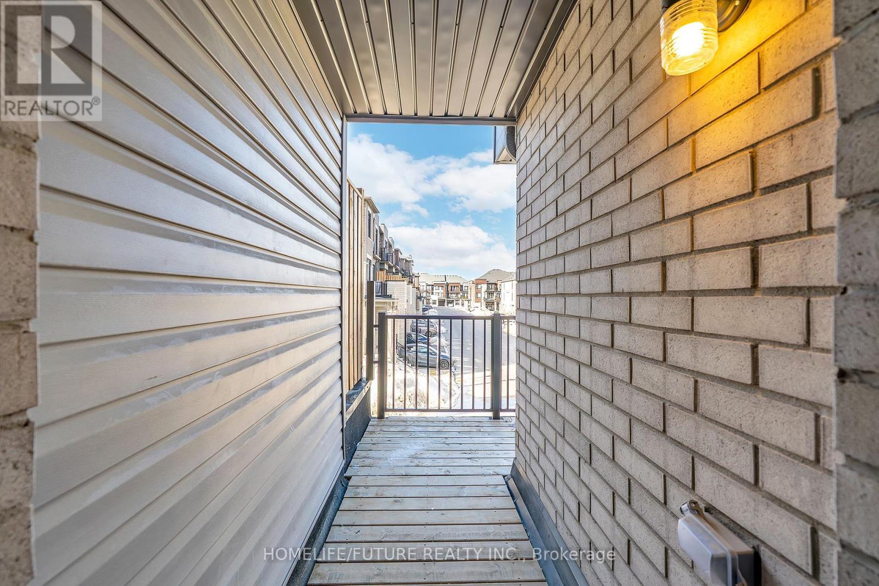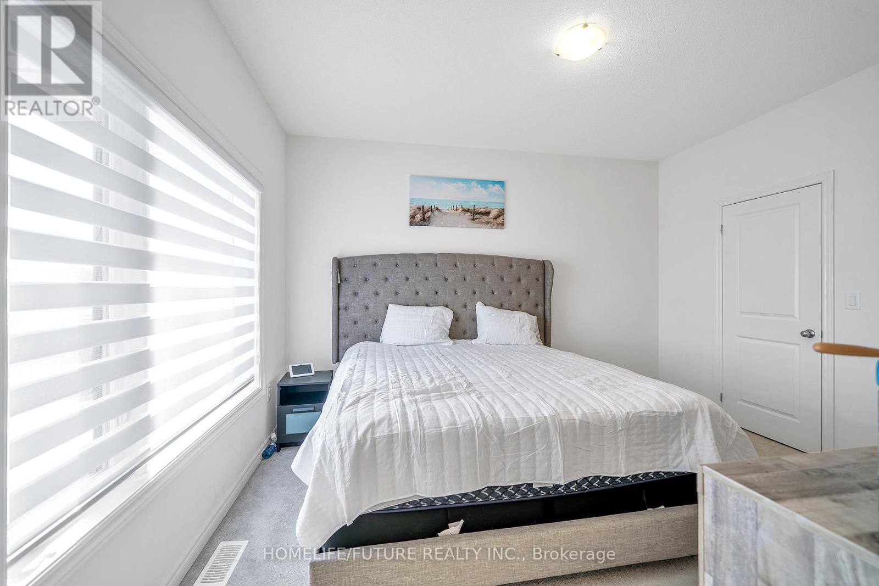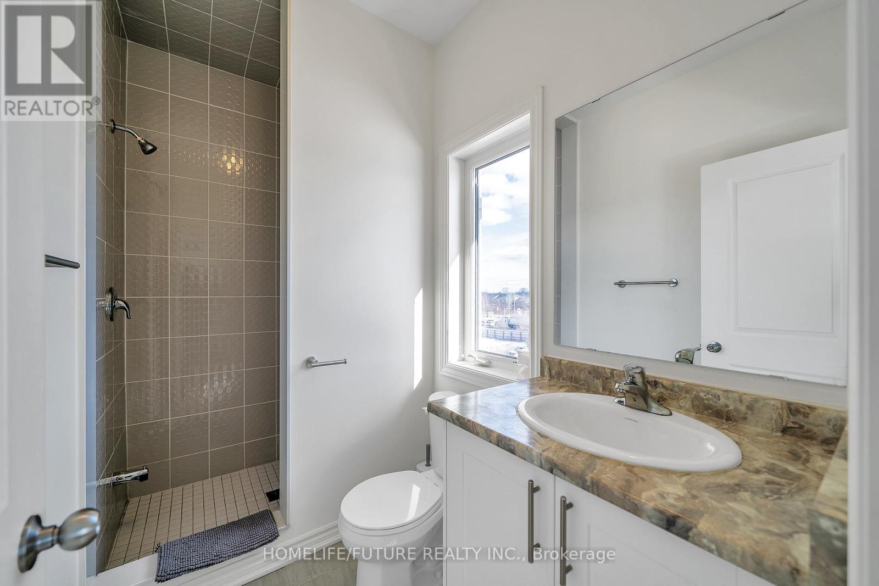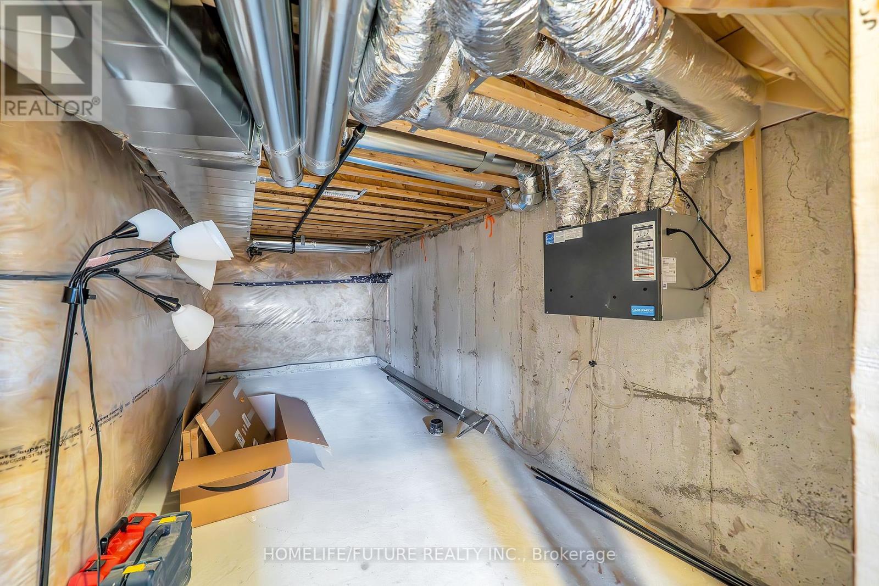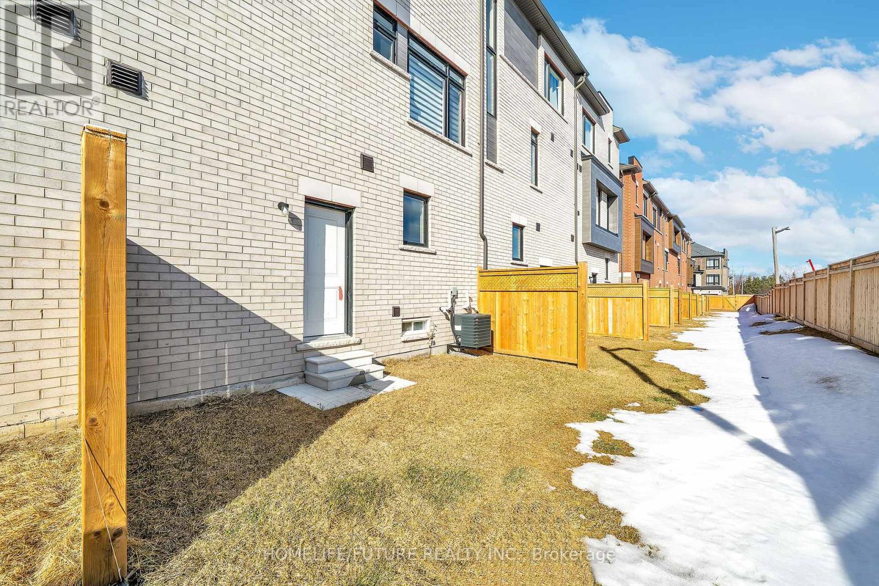3 Bedroom
3 Bathroom
1500 - 2000 sqft
Fireplace
Central Air Conditioning, Ventilation System
Forced Air
Landscaped
$3,200 Monthly
This Townhouse Has An Open View Of Area. This Townhouse Contains 3 Bedrooms; 3 Bathrooms; A Private Backyard; And Two Balconies Facing View. 9' Smooth Ceiling On Main And 9' Ceiling On Second Floor. Stained Oak Hardwood On Main And Ground Floor. Granite Kitchen Countertops. Extended Upper Kitchen Cabinets. S/S Appliances. 5 Minutes Drive To The Multiple Banks, Grocery Stores Such As Costco, Walmart, Home Depot And Shoppers Drug Mart. Minutes Away From Ajax Go Train Station & Hwy 401, School Nearby. This Unit Is 5 Minutes Drive To The Waterfront And Walking Trail. (id:55499)
Property Details
|
MLS® Number
|
E12103987 |
|
Property Type
|
Single Family |
|
Community Name
|
South East |
|
Amenities Near By
|
Beach, Hospital, Park, Schools |
|
Parking Space Total
|
2 |
|
View Type
|
View |
Building
|
Bathroom Total
|
3 |
|
Bedrooms Above Ground
|
3 |
|
Bedrooms Total
|
3 |
|
Age
|
0 To 5 Years |
|
Amenities
|
Fireplace(s) |
|
Appliances
|
Garage Door Opener Remote(s), Water Heater, Water Meter, Blinds, Dishwasher, Dryer, Washer, Refrigerator |
|
Basement Development
|
Unfinished |
|
Basement Type
|
N/a (unfinished) |
|
Construction Style Attachment
|
Attached |
|
Cooling Type
|
Central Air Conditioning, Ventilation System |
|
Exterior Finish
|
Brick, Stone |
|
Fireplace Present
|
Yes |
|
Foundation Type
|
Brick |
|
Half Bath Total
|
1 |
|
Heating Fuel
|
Natural Gas |
|
Heating Type
|
Forced Air |
|
Stories Total
|
3 |
|
Size Interior
|
1500 - 2000 Sqft |
|
Type
|
Row / Townhouse |
|
Utility Water
|
Municipal Water |
Parking
|
Attached Garage
|
|
|
Garage
|
|
|
Covered
|
|
Land
|
Acreage
|
No |
|
Land Amenities
|
Beach, Hospital, Park, Schools |
|
Landscape Features
|
Landscaped |
|
Sewer
|
Sanitary Sewer |
|
Size Depth
|
65 Ft ,8 In |
|
Size Frontage
|
21 Ft |
|
Size Irregular
|
21 X 65.7 Ft ; 1500-2000 |
|
Size Total Text
|
21 X 65.7 Ft ; 1500-2000 |
Rooms
| Level |
Type |
Length |
Width |
Dimensions |
|
Second Level |
Living Room |
4.63 m |
3.41 m |
4.63 m x 3.41 m |
|
Second Level |
Kitchen |
3.96 m |
3.81 m |
3.96 m x 3.81 m |
|
Second Level |
Eating Area |
3.96 m |
2.96 m |
3.96 m x 2.96 m |
|
Third Level |
Primary Bedroom |
4.11 m |
3.08 m |
4.11 m x 3.08 m |
|
Third Level |
Bedroom 2 |
2.74 m |
2.44 m |
2.74 m x 2.44 m |
|
Third Level |
Bedroom 3 |
2.74 m |
2.44 m |
2.74 m x 2.44 m |
Utilities
|
Cable
|
Installed |
|
Wireless
|
Available |
|
Electricity Connected
|
Connected |
|
Natural Gas Available
|
Available |
|
Sewer
|
Installed |
https://www.realtor.ca/real-estate/28215172/7-coppini-lane-ajax-south-east-south-east

