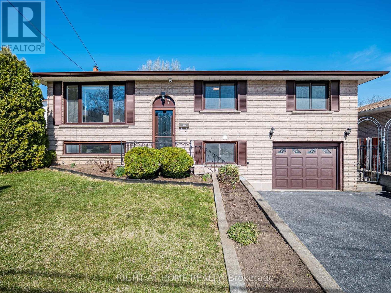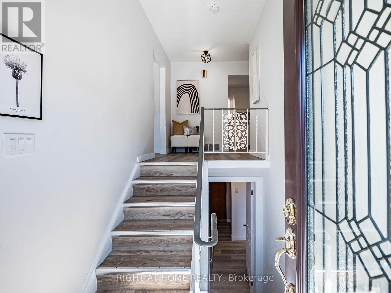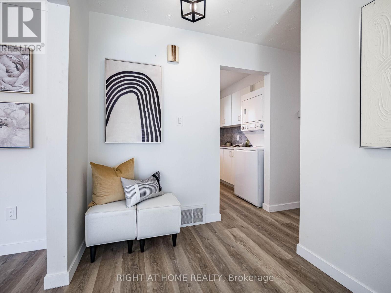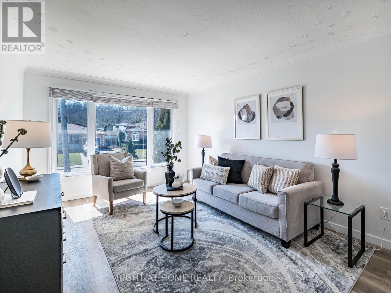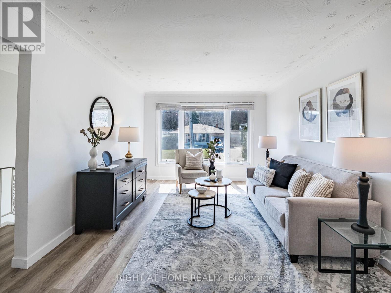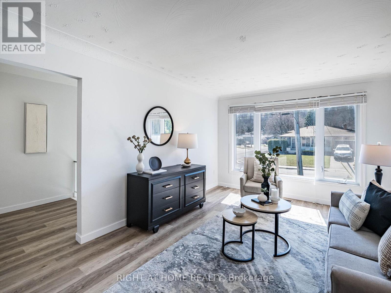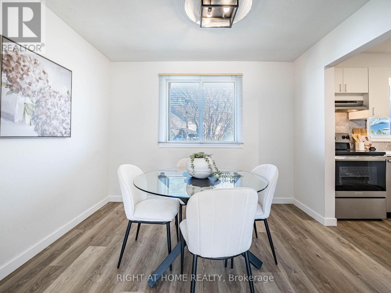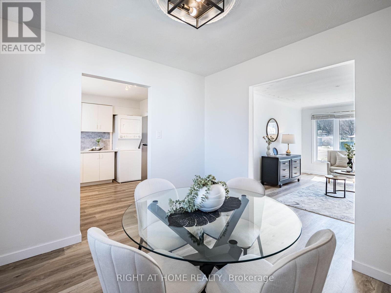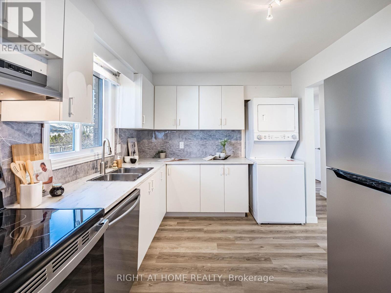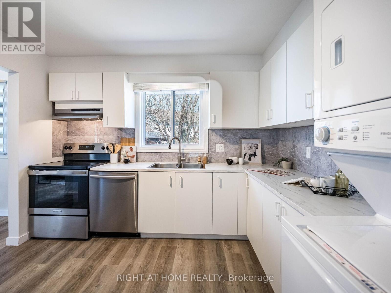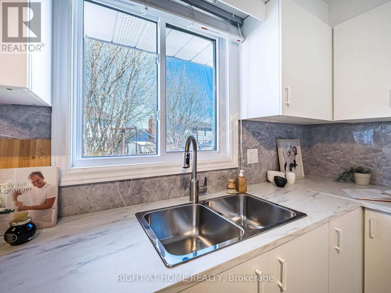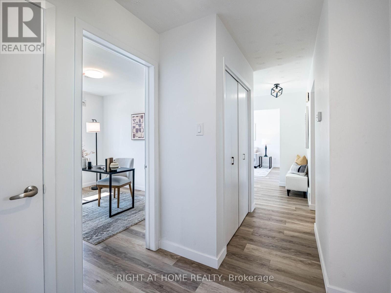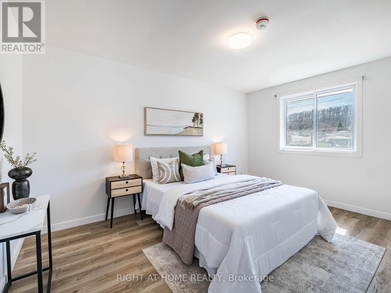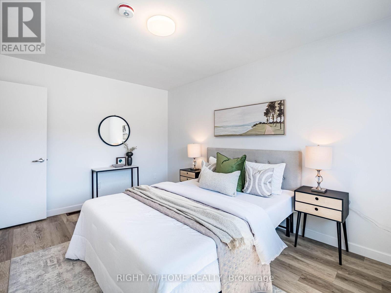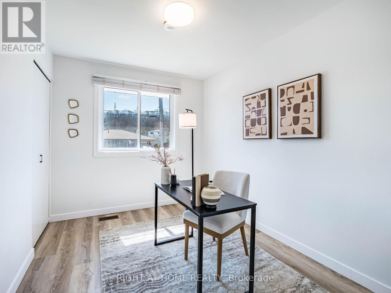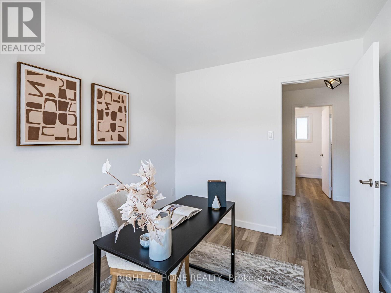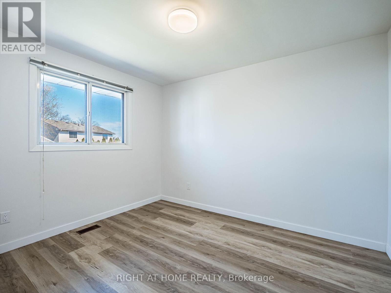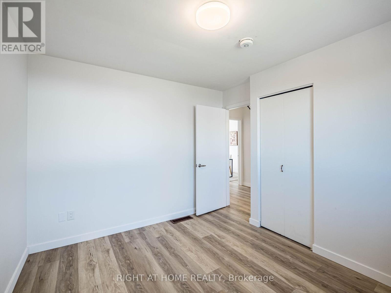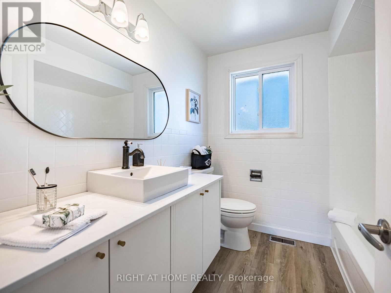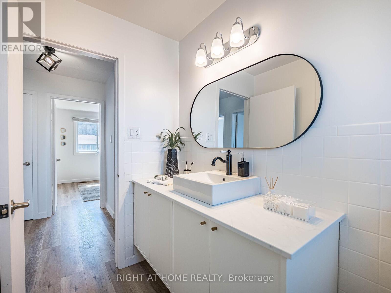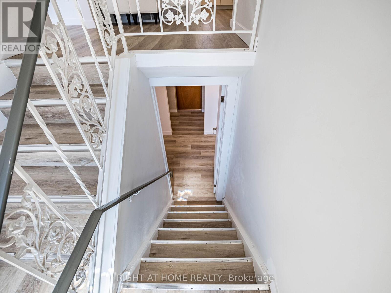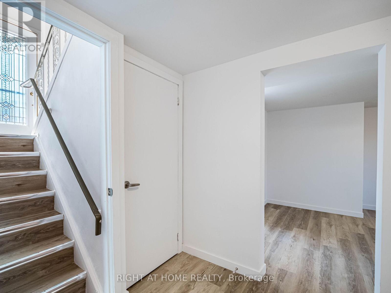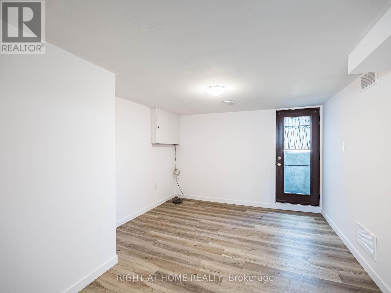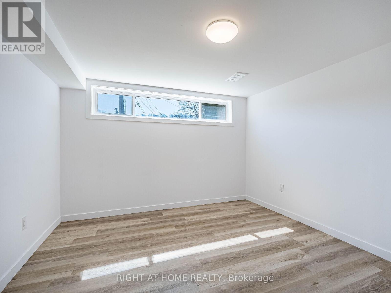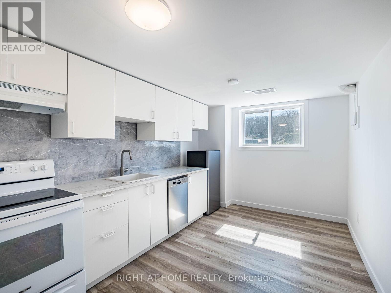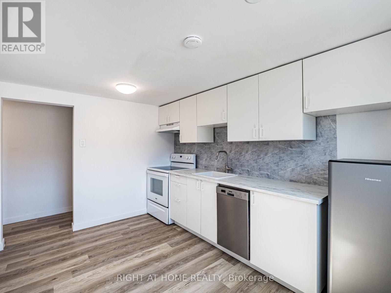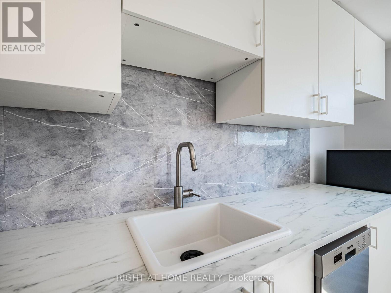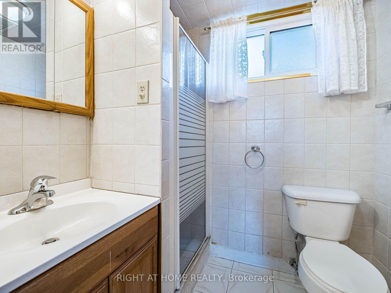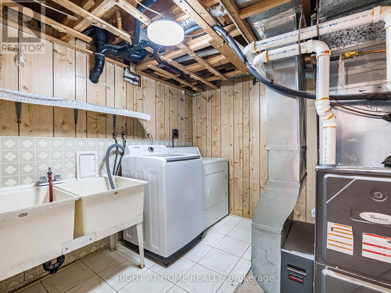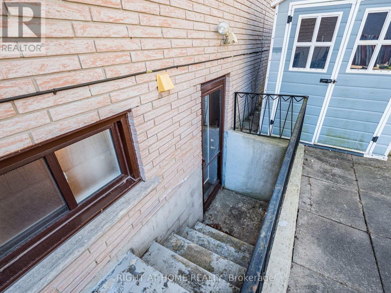4 Bedroom
2 Bathroom
1100 - 1500 sqft
Raised Bungalow
Central Air Conditioning
Forced Air
$799,000
Welcome to 7 Capilano Dr, Hamilton, a fantastic opportunity for first-time buyers and move-up buyers! This raised bungalow features 3 bedrooms, 1 bathroom, and a versatile lower-level space with a bathroom, kitchen and bedroom ideal for a mortgage helper or additional living space. Nestled in the desirable Vincent neighborhood, this home offers large lots, peaceful streets, and strong property values. Enjoy nearby parks like Veevers Park and Greenhill Park, Felker's Falls Conservation and Red Hill Creek Trail, plus great shopping, dining, and entertainment options. Top schools and easy highway access make this an excellent choice for families looking for convenience and growth potential. Don't miss out on owning in one of Hamilton's most sought-after areas! (id:55499)
Property Details
|
MLS® Number
|
X12071987 |
|
Property Type
|
Single Family |
|
Community Name
|
Vincent |
|
Features
|
In-law Suite |
|
Parking Space Total
|
3 |
Building
|
Bathroom Total
|
2 |
|
Bedrooms Above Ground
|
3 |
|
Bedrooms Below Ground
|
1 |
|
Bedrooms Total
|
4 |
|
Appliances
|
Dishwasher, Dryer, Stove, Washer, Refrigerator |
|
Architectural Style
|
Raised Bungalow |
|
Basement Features
|
Separate Entrance, Walk Out |
|
Basement Type
|
N/a |
|
Construction Style Attachment
|
Detached |
|
Cooling Type
|
Central Air Conditioning |
|
Exterior Finish
|
Brick |
|
Flooring Type
|
Vinyl |
|
Foundation Type
|
Concrete |
|
Heating Fuel
|
Natural Gas |
|
Heating Type
|
Forced Air |
|
Stories Total
|
1 |
|
Size Interior
|
1100 - 1500 Sqft |
|
Type
|
House |
|
Utility Water
|
Municipal Water |
Parking
Land
|
Acreage
|
No |
|
Sewer
|
Sanitary Sewer |
|
Size Depth
|
115 Ft |
|
Size Frontage
|
85 Ft ,7 In |
|
Size Irregular
|
85.6 X 115 Ft |
|
Size Total Text
|
85.6 X 115 Ft |
Rooms
| Level |
Type |
Length |
Width |
Dimensions |
|
Lower Level |
Bedroom |
3.33 m |
7.85 m |
3.33 m x 7.85 m |
|
Lower Level |
Living Room |
3.78 m |
5.57 m |
3.78 m x 5.57 m |
|
Lower Level |
Kitchen |
2.79 m |
3.99 m |
2.79 m x 3.99 m |
|
Main Level |
Primary Bedroom |
3.1 m |
4.29 m |
3.1 m x 4.29 m |
|
Main Level |
Bedroom 2 |
3.1 m |
3.45 m |
3.1 m x 3.45 m |
|
Main Level |
Bedroom 3 |
2.54 m |
3.28 m |
2.54 m x 3.28 m |
|
Main Level |
Kitchen |
3.35 m |
2.77 m |
3.35 m x 2.77 m |
|
Main Level |
Dining Room |
3.15 m |
2.77 m |
3.15 m x 2.77 m |
|
Main Level |
Living Room |
3.4 m |
4.98 m |
3.4 m x 4.98 m |
https://www.realtor.ca/real-estate/28143006/7-capilano-drive-hamilton-vincent-vincent

