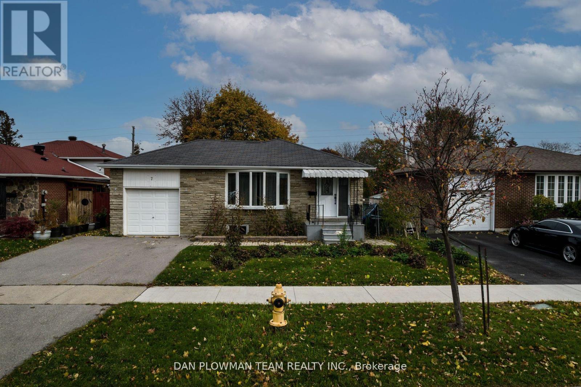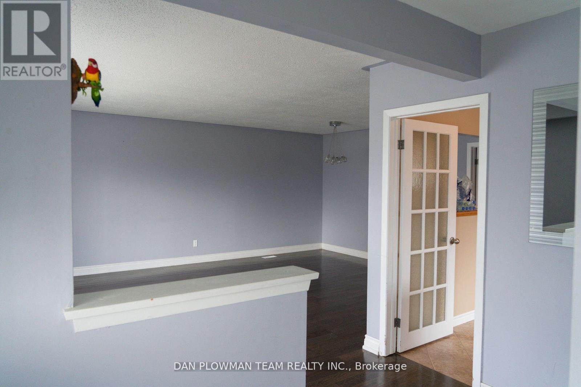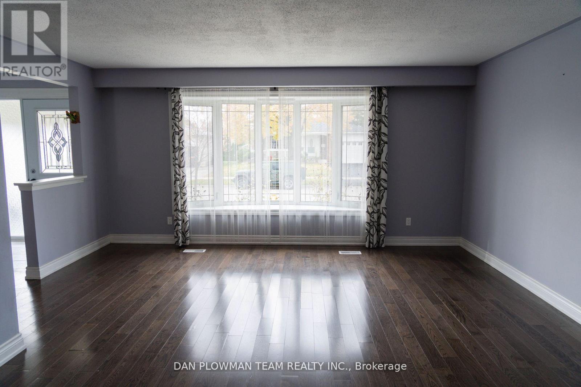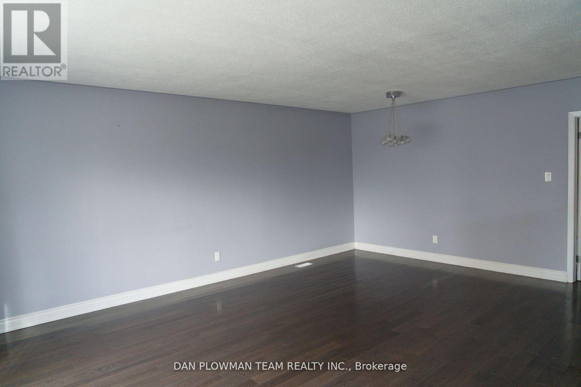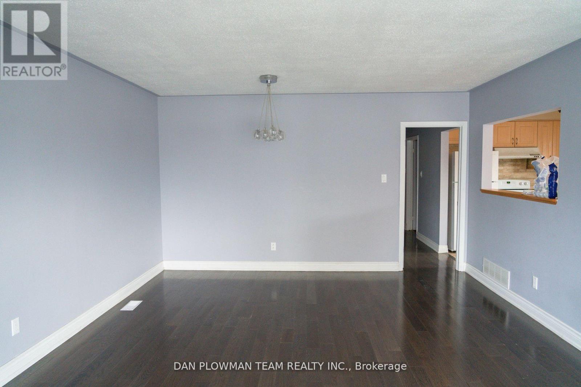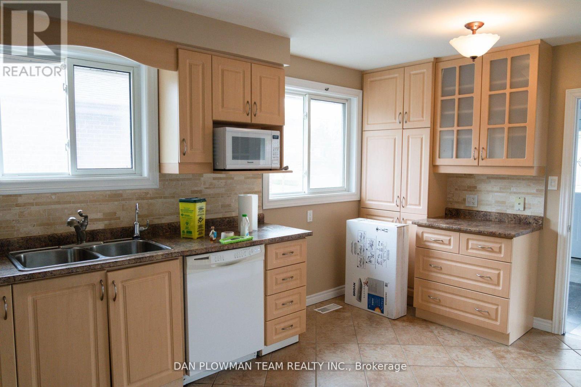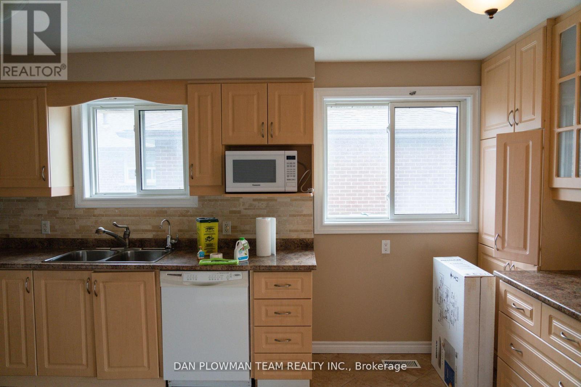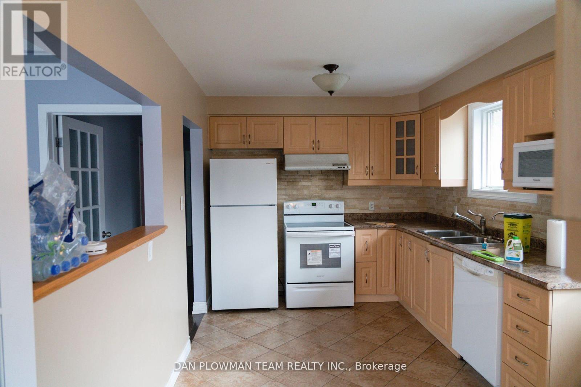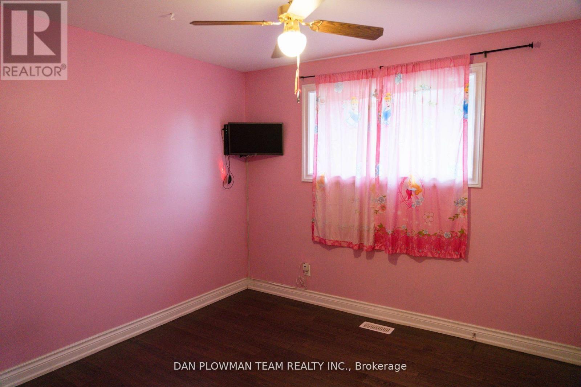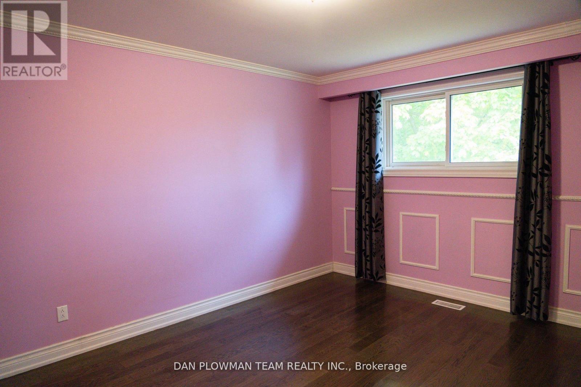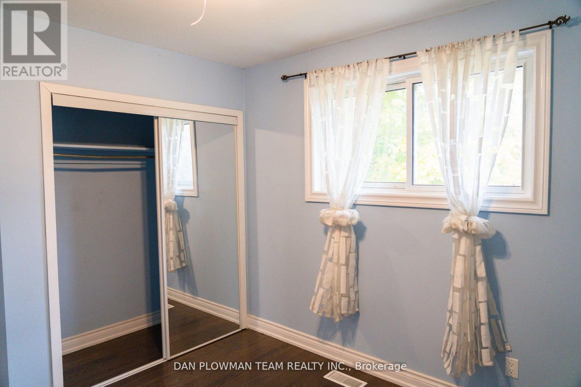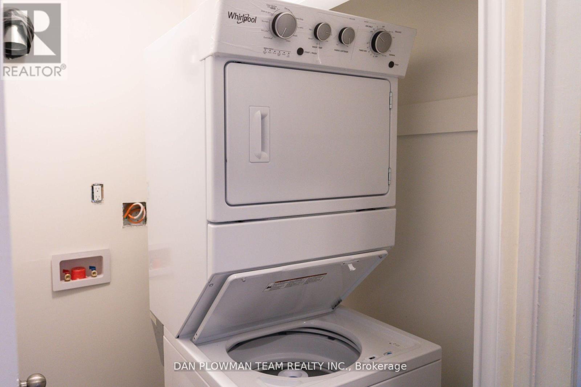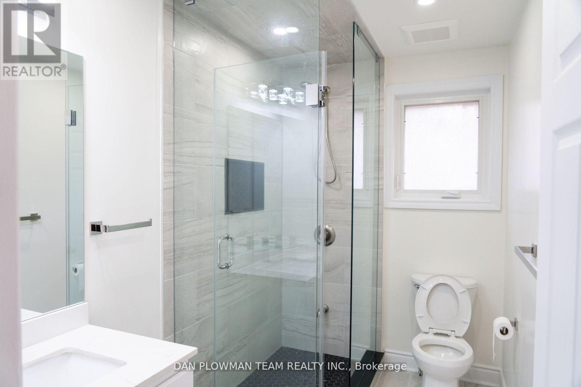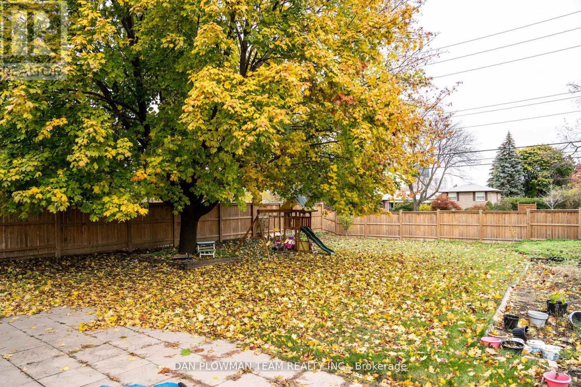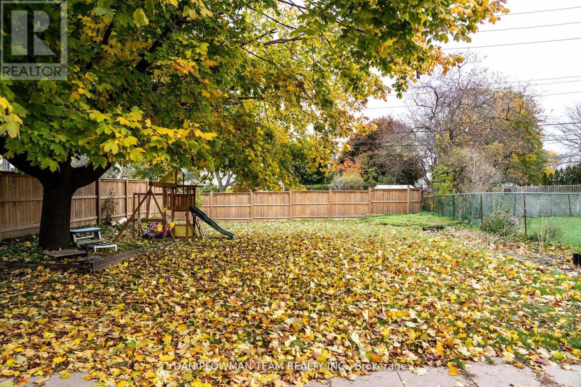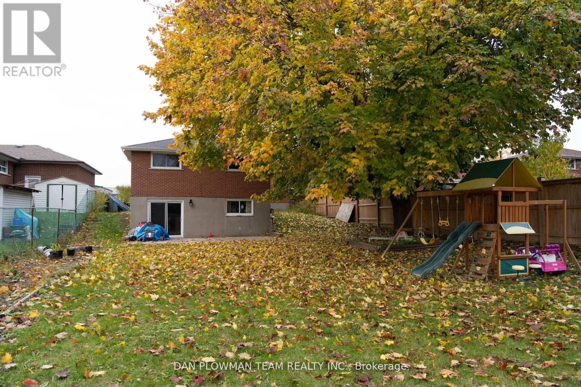7 Berkham Road Toronto (Woburn), Ontario M1H 2T1
3 Bedroom
1 Bathroom
1100 - 1500 sqft
Raised Bungalow
Fireplace
Central Air Conditioning
Forced Air
$2,900 Monthly
Spectacular Raised Bungalow In North Bendale, Featuring Open Concept Living & Dining Room, Sun-Filled Bay Window, Hardwood Floors And A Cozy Wood Burning Fireplace, Gorgeously Updated Kitchen With Eat-In Breakfast Area, Full Size Brand New Appliances, Upgraded Cabinets And Counter Top, And A Massive Backyard. Close To Public Transportation, Parks, Hospitals And Schools. (id:55499)
Property Details
| MLS® Number | E12082491 |
| Property Type | Single Family |
| Community Name | Woburn |
| Parking Space Total | 2 |
Building
| Bathroom Total | 1 |
| Bedrooms Above Ground | 3 |
| Bedrooms Total | 3 |
| Architectural Style | Raised Bungalow |
| Construction Style Attachment | Detached |
| Cooling Type | Central Air Conditioning |
| Exterior Finish | Brick |
| Fireplace Present | Yes |
| Flooring Type | Hardwood, Ceramic |
| Foundation Type | Concrete |
| Heating Fuel | Natural Gas |
| Heating Type | Forced Air |
| Stories Total | 1 |
| Size Interior | 1100 - 1500 Sqft |
| Type | House |
| Utility Water | Municipal Water |
Parking
| Garage |
Land
| Acreage | No |
| Sewer | Sanitary Sewer |
Rooms
| Level | Type | Length | Width | Dimensions |
|---|---|---|---|---|
| Main Level | Living Room | 5.09 m | 2.99 m | 5.09 m x 2.99 m |
| Main Level | Dining Room | 4.22 m | 3.02 m | 4.22 m x 3.02 m |
| Main Level | Kitchen | 4.77 m | 2.77 m | 4.77 m x 2.77 m |
| Main Level | Foyer | 2.99 m | 1.92 m | 2.99 m x 1.92 m |
| Main Level | Primary Bedroom | 4.11 m | 3.16 m | 4.11 m x 3.16 m |
| Main Level | Bedroom 2 | 3.17 m | 3.16 m | 3.17 m x 3.16 m |
| Main Level | Bedroom 3 | 3.84 m | 2.85 m | 3.84 m x 2.85 m |
https://www.realtor.ca/real-estate/28167101/7-berkham-road-toronto-woburn-woburn
Interested?
Contact us for more information

