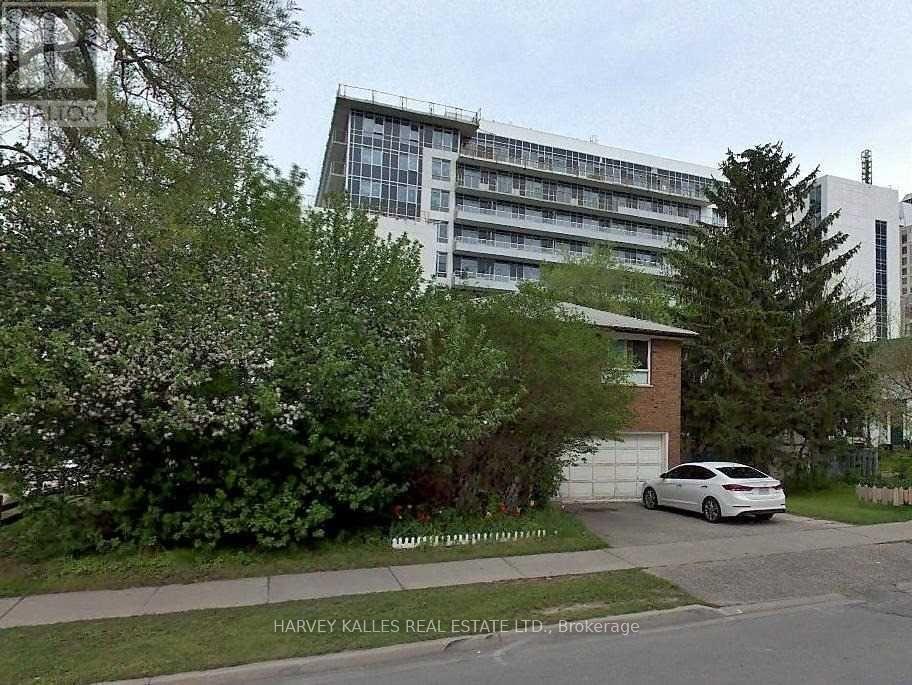7 Barberry Place Toronto (Bayview Village), Ontario M2K 1G9
6 Bedroom
4 Bathroom
2000 - 2500 sqft
Central Air Conditioning
Forced Air
$5,500 Monthly
Premium Location In North York - 2 Minute Walk To The Subway & Across The Street From Bayview Village. 4+2 bedrooms & 4 bathrooms. 2 car garage. Surrounded by terrific amenities! (id:55499)
Property Details
| MLS® Number | C12175855 |
| Property Type | Single Family |
| Community Name | Bayview Village |
| Features | In Suite Laundry |
| Parking Space Total | 6 |
Building
| Bathroom Total | 4 |
| Bedrooms Above Ground | 4 |
| Bedrooms Below Ground | 2 |
| Bedrooms Total | 6 |
| Appliances | Dryer, Hood Fan, Stove, Washer, Two Refrigerators |
| Basement Development | Finished |
| Basement Type | N/a (finished) |
| Construction Style Attachment | Detached |
| Cooling Type | Central Air Conditioning |
| Exterior Finish | Brick |
| Flooring Type | Laminate, Parquet, Ceramic |
| Foundation Type | Unknown |
| Heating Fuel | Natural Gas |
| Heating Type | Forced Air |
| Stories Total | 2 |
| Size Interior | 2000 - 2500 Sqft |
| Type | House |
| Utility Water | Municipal Water |
Parking
| Attached Garage | |
| Garage |
Land
| Acreage | No |
| Sewer | Sanitary Sewer |
Rooms
| Level | Type | Length | Width | Dimensions |
|---|---|---|---|---|
| Second Level | Bedroom 2 | 3.73 m | 3.69 m | 3.73 m x 3.69 m |
| Second Level | Bedroom 3 | 4.08 m | 3.24 m | 4.08 m x 3.24 m |
| Second Level | Bedroom 4 | 4.96 m | 3.68 m | 4.96 m x 3.68 m |
| Lower Level | Bedroom 5 | 3.88 m | 3.66 m | 3.88 m x 3.66 m |
| Lower Level | Bedroom | 3.88 m | 3.66 m | 3.88 m x 3.66 m |
| Lower Level | Kitchen | 4.57 m | 3.66 m | 4.57 m x 3.66 m |
| Main Level | Living Room | 4.99 m | 3.78 m | 4.99 m x 3.78 m |
| Main Level | Dining Room | 3.66 m | 2.35 m | 3.66 m x 2.35 m |
| Main Level | Kitchen | 4.87 m | 3.66 m | 4.87 m x 3.66 m |
| Main Level | Family Room | 7.83 m | 3.7 m | 7.83 m x 3.7 m |
| Main Level | Primary Bedroom | 4.79 m | 4.1 m | 4.79 m x 4.1 m |
https://www.realtor.ca/real-estate/28372276/7-barberry-place-toronto-bayview-village-bayview-village
Interested?
Contact us for more information



