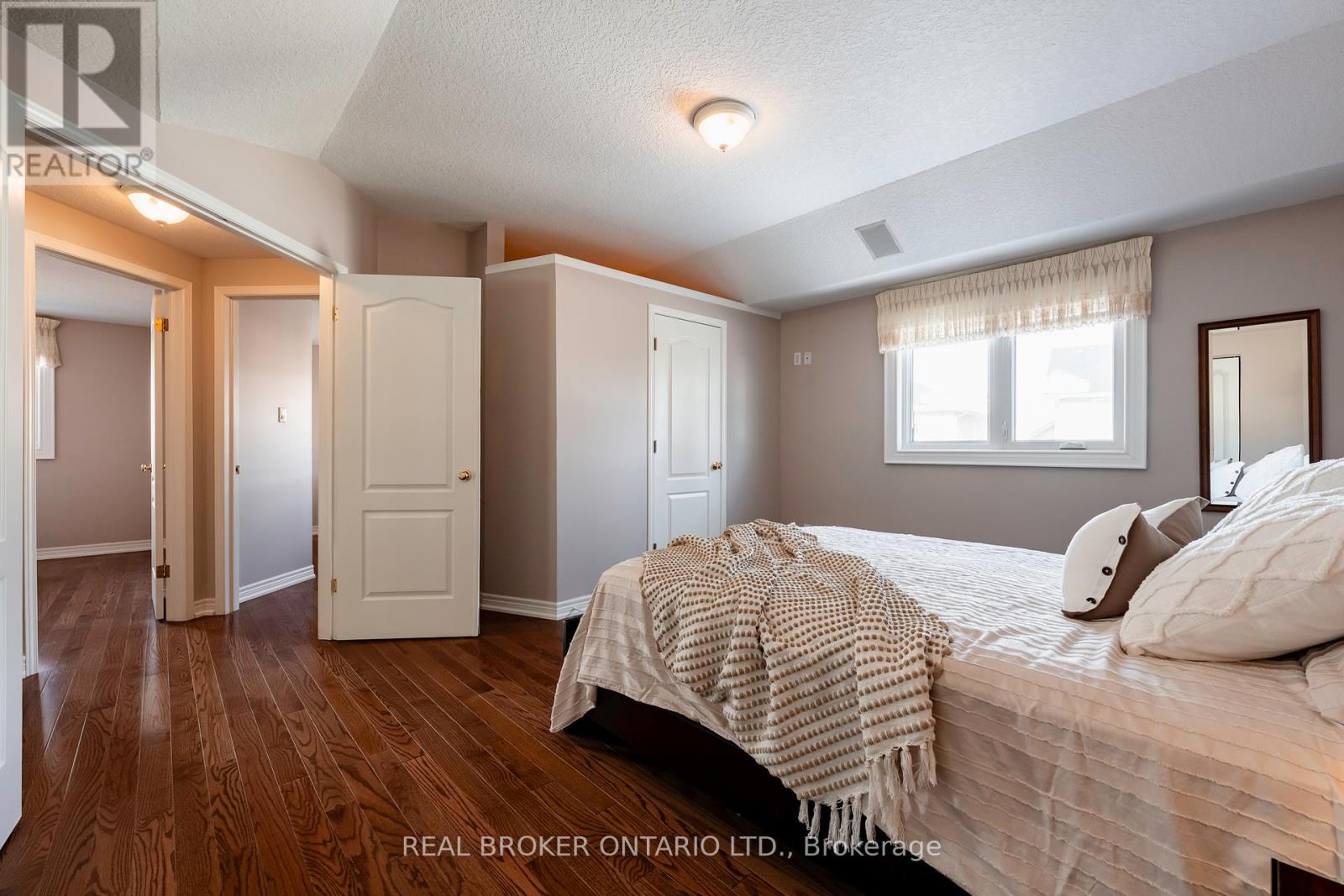3 Bedroom
3 Bathroom
1500 - 2000 sqft
Central Air Conditioning
Forced Air
Landscaped
$924,900
Welcome to 7 Appleton Drive, a beautifully maintained backsplit located in the highly desirable west end of Orangeville. This spacious home features soaring cathedral ceilings and an open-concept design, creating an airy and inviting atmosphere. The large family room, complete with a wet bar and an 4-piece bathroom, offers a perfect space for entertaining. Above-grade windows provide an abundance of natural light throughout. With approximately 1,878 sq/ft of living space, this home boasts three generous bedrooms and three bathrooms. Nestled in a sought-after neighborhood, its close to parks, schools, shopping, and all the amenities Orangeville has to offer. Don't miss this opportunity to own a home in one of the towns most desirable areas! (id:55499)
Property Details
|
MLS® Number
|
W12052656 |
|
Property Type
|
Single Family |
|
Community Name
|
Orangeville |
|
Amenities Near By
|
Hospital, Public Transit, Schools |
|
Community Features
|
Community Centre |
|
Equipment Type
|
Water Heater |
|
Features
|
Carpet Free |
|
Parking Space Total
|
6 |
|
Rental Equipment Type
|
Water Heater |
|
Structure
|
Patio(s), Shed |
Building
|
Bathroom Total
|
3 |
|
Bedrooms Above Ground
|
3 |
|
Bedrooms Total
|
3 |
|
Age
|
16 To 30 Years |
|
Appliances
|
Garage Door Opener Remote(s), Water Softener, Dishwasher, Garage Door Opener, Oven, Stove, Refrigerator |
|
Basement Development
|
Unfinished |
|
Basement Type
|
Partial (unfinished) |
|
Construction Style Attachment
|
Detached |
|
Construction Style Split Level
|
Backsplit |
|
Cooling Type
|
Central Air Conditioning |
|
Exterior Finish
|
Brick |
|
Flooring Type
|
Laminate, Hardwood |
|
Foundation Type
|
Poured Concrete |
|
Heating Fuel
|
Natural Gas |
|
Heating Type
|
Forced Air |
|
Size Interior
|
1500 - 2000 Sqft |
|
Type
|
House |
|
Utility Water
|
Municipal Water |
Parking
Land
|
Acreage
|
No |
|
Fence Type
|
Fenced Yard |
|
Land Amenities
|
Hospital, Public Transit, Schools |
|
Landscape Features
|
Landscaped |
|
Sewer
|
Sanitary Sewer |
|
Size Frontage
|
37 Ft ,9 In |
|
Size Irregular
|
37.8 Ft |
|
Size Total Text
|
37.8 Ft|under 1/2 Acre |
|
Zoning Description
|
R6 |
Rooms
| Level |
Type |
Length |
Width |
Dimensions |
|
Main Level |
Kitchen |
5.61 m |
5.82 m |
5.61 m x 5.82 m |
|
Main Level |
Dining Room |
3.6 m |
5.52 m |
3.6 m x 5.52 m |
|
Main Level |
Foyer |
2.8 m |
1.25 m |
2.8 m x 1.25 m |
|
Upper Level |
Primary Bedroom |
4.3 m |
4.69 m |
4.3 m x 4.69 m |
|
Upper Level |
Bedroom 2 |
3.9 m |
3.93 m |
3.9 m x 3.93 m |
|
Upper Level |
Bedroom 3 |
3.96 m |
2.78 m |
3.96 m x 2.78 m |
|
In Between |
Living Room |
7.99 m |
5.18 m |
7.99 m x 5.18 m |
|
In Between |
Laundry Room |
2.13 m |
1.77 m |
2.13 m x 1.77 m |
|
In Between |
Other |
3.56 m |
2.77 m |
3.56 m x 2.77 m |
https://www.realtor.ca/real-estate/28099540/7-appleton-drive-orangeville-orangeville











































