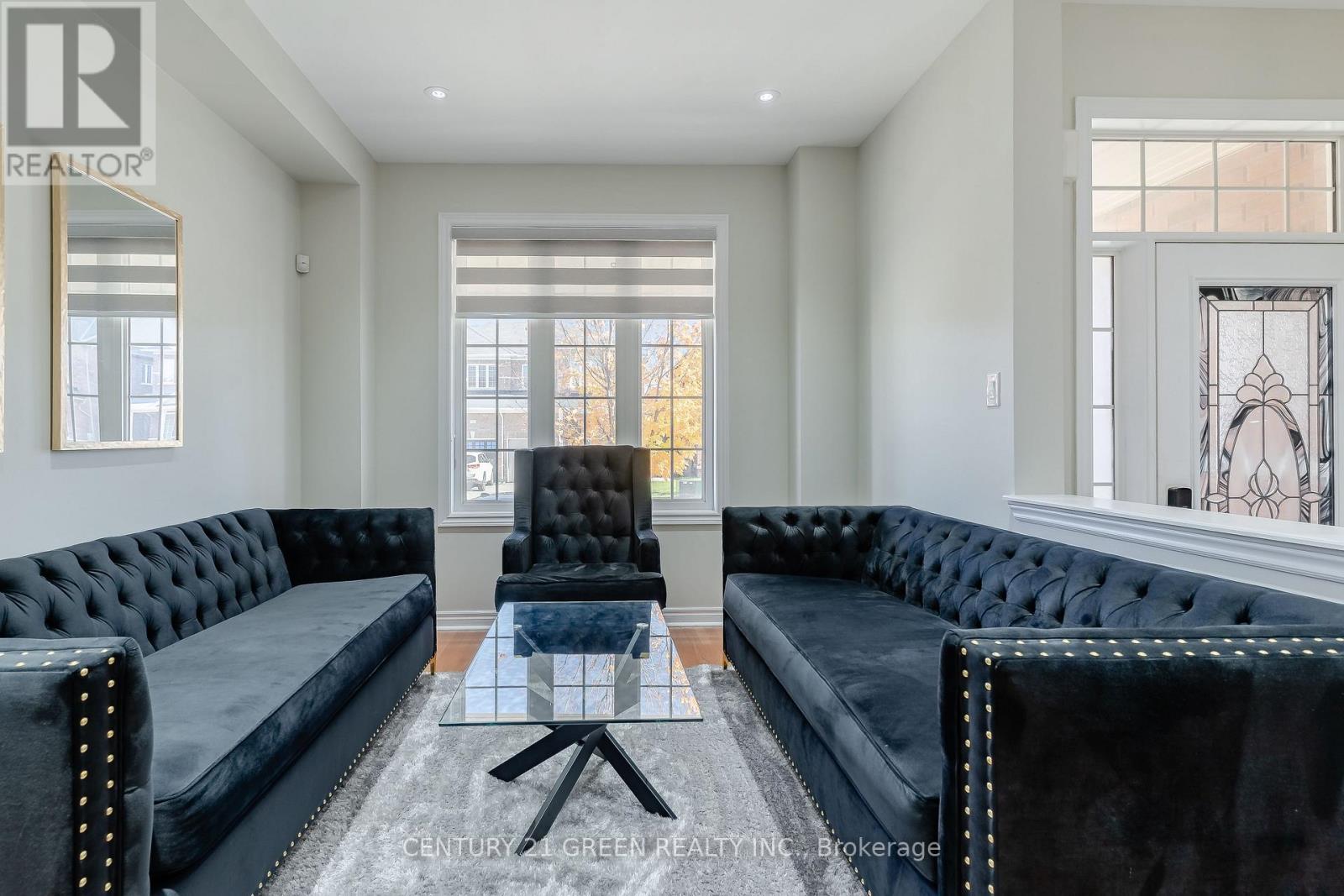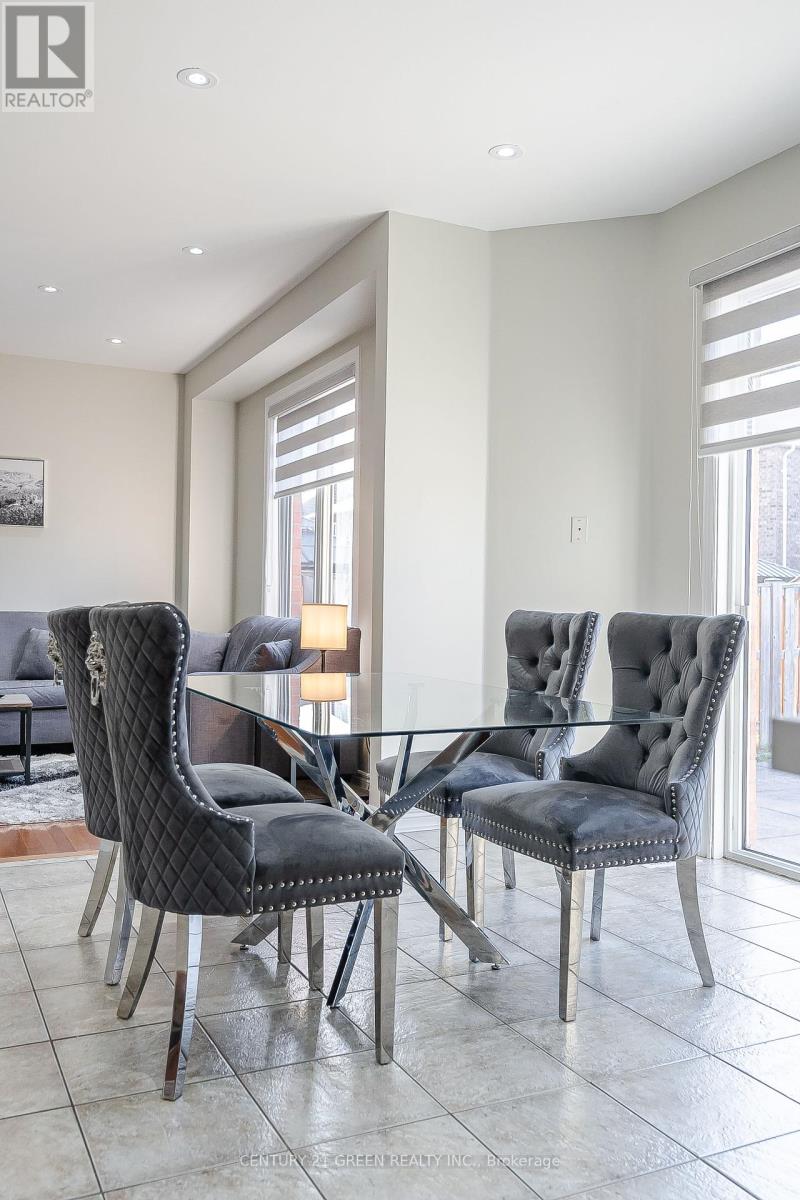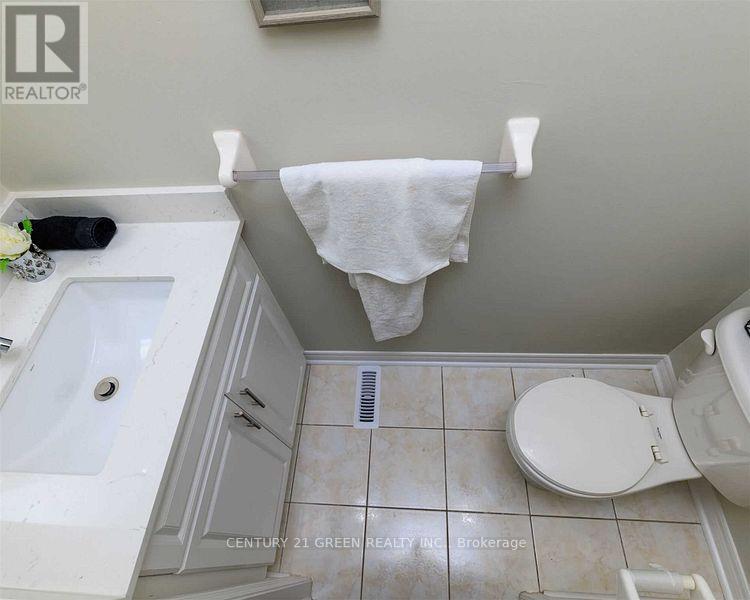6 Bedroom
4 Bathroom
2000 - 2500 sqft
Fireplace
Central Air Conditioning
Forced Air
$1,299,000
Stunning Detached Home in a Quiet, Family-Friendly Neighbourhood! This beautifully maintained 4-bedroom, 5-washroom home offers exceptional living space and comfort. Features include elegant hardwood flooring, a spacious eat-in kitchen with granite countertops, main floor laundry, and soaring 9-ft ceilings. The fully finished basement boasts a separate entrance, 2 additional bedrooms, a full kitchen, and a second laundry ideal for extended family or rental potential. Enjoy outdoor living with a large, concrete-finished patio perfect for entertaining. Conveniently located near Hwy 410, top-rated schools, parks, and all essential amenities. (id:55499)
Property Details
|
MLS® Number
|
W12115816 |
|
Property Type
|
Single Family |
|
Community Name
|
Northwest Sandalwood Parkway |
|
Parking Space Total
|
6 |
Building
|
Bathroom Total
|
4 |
|
Bedrooms Above Ground
|
4 |
|
Bedrooms Below Ground
|
2 |
|
Bedrooms Total
|
6 |
|
Basement Development
|
Finished |
|
Basement Features
|
Walk Out |
|
Basement Type
|
N/a (finished) |
|
Construction Style Attachment
|
Detached |
|
Cooling Type
|
Central Air Conditioning |
|
Exterior Finish
|
Brick |
|
Fireplace Present
|
Yes |
|
Flooring Type
|
Hardwood, Ceramic |
|
Half Bath Total
|
1 |
|
Heating Fuel
|
Natural Gas |
|
Heating Type
|
Forced Air |
|
Stories Total
|
2 |
|
Size Interior
|
2000 - 2500 Sqft |
|
Type
|
House |
|
Utility Water
|
Municipal Water |
Parking
Land
|
Acreage
|
No |
|
Sewer
|
Sanitary Sewer |
|
Size Depth
|
88 Ft ,7 In |
|
Size Frontage
|
40 Ft |
|
Size Irregular
|
40 X 88.6 Ft |
|
Size Total Text
|
40 X 88.6 Ft |
|
Zoning Description
|
Residential |
Rooms
| Level |
Type |
Length |
Width |
Dimensions |
|
Second Level |
Primary Bedroom |
5.26 m |
3.33 m |
5.26 m x 3.33 m |
|
Second Level |
Bedroom 2 |
4.77 m |
3.02 m |
4.77 m x 3.02 m |
|
Second Level |
Bedroom 3 |
4.78 m |
3.68 m |
4.78 m x 3.68 m |
|
Second Level |
Bedroom 4 |
3.33 m |
2.64 m |
3.33 m x 2.64 m |
|
Second Level |
Other |
1.83 m |
2.13 m |
1.83 m x 2.13 m |
|
Basement |
Bedroom 2 |
3.38 m |
2.84 m |
3.38 m x 2.84 m |
|
Basement |
Kitchen |
3.3 m |
3.15 m |
3.3 m x 3.15 m |
|
Basement |
Primary Bedroom |
2.74 m |
2.84 m |
2.74 m x 2.84 m |
|
Main Level |
Dining Room |
1.7 m |
2.92 m |
1.7 m x 2.92 m |
|
Main Level |
Kitchen |
6.43 m |
3.25 m |
6.43 m x 3.25 m |
|
Main Level |
Family Room |
5.44 m |
3.51 m |
5.44 m x 3.51 m |
|
Main Level |
Living Room |
3.07 m |
2.82 m |
3.07 m x 2.82 m |
https://www.realtor.ca/real-estate/28241786/7-accent-circle-brampton-northwest-sandalwood-parkway-northwest-sandalwood-parkway





































