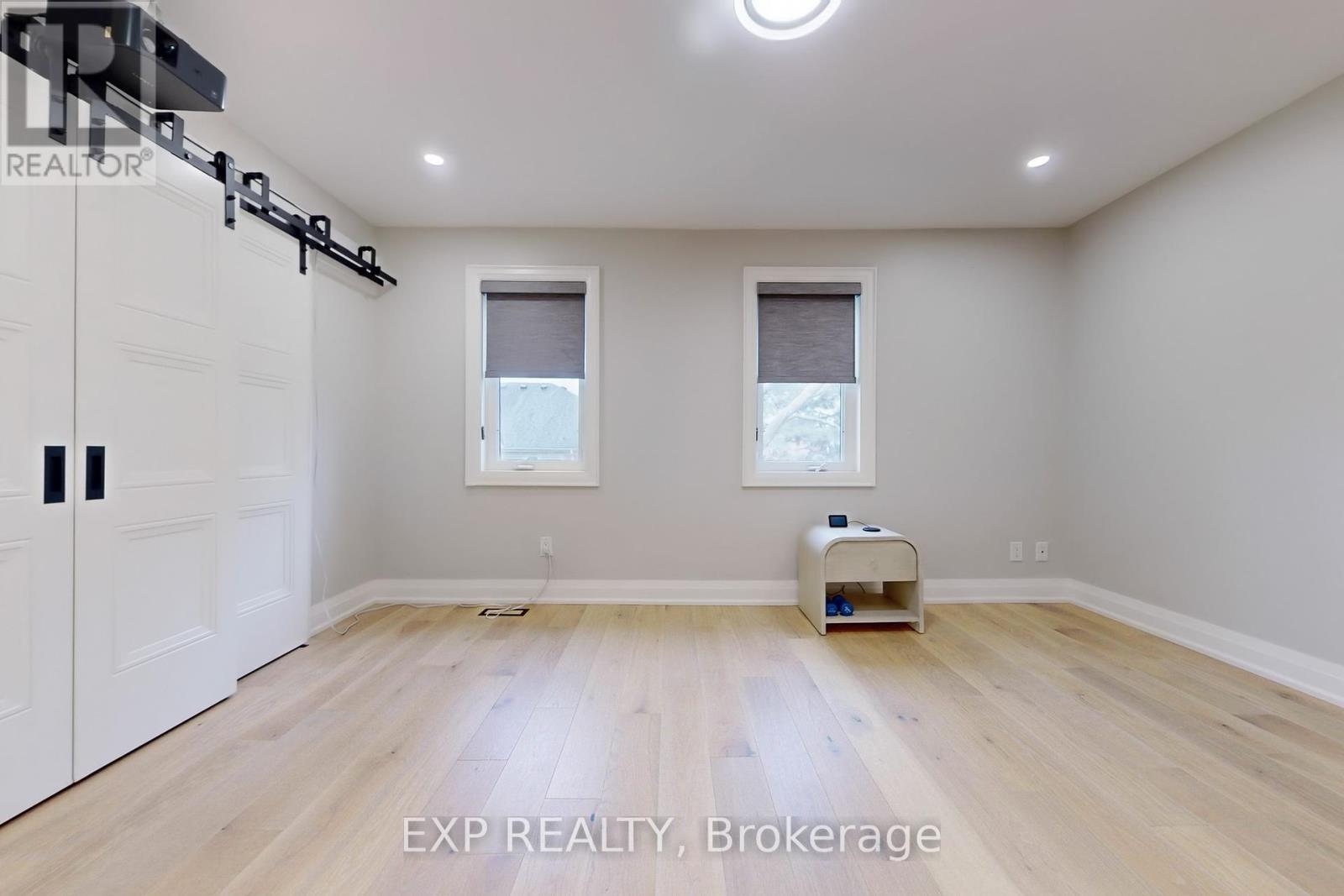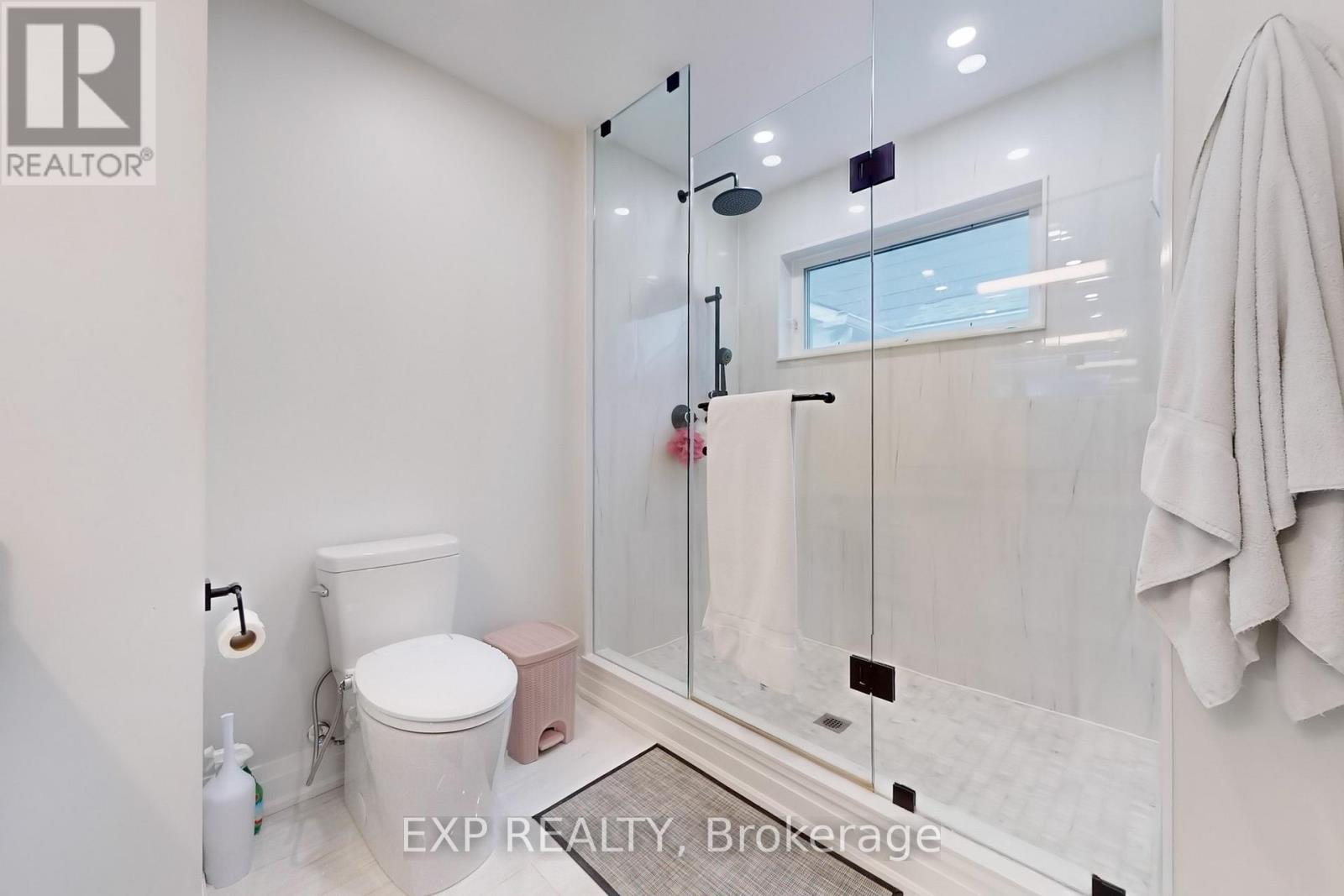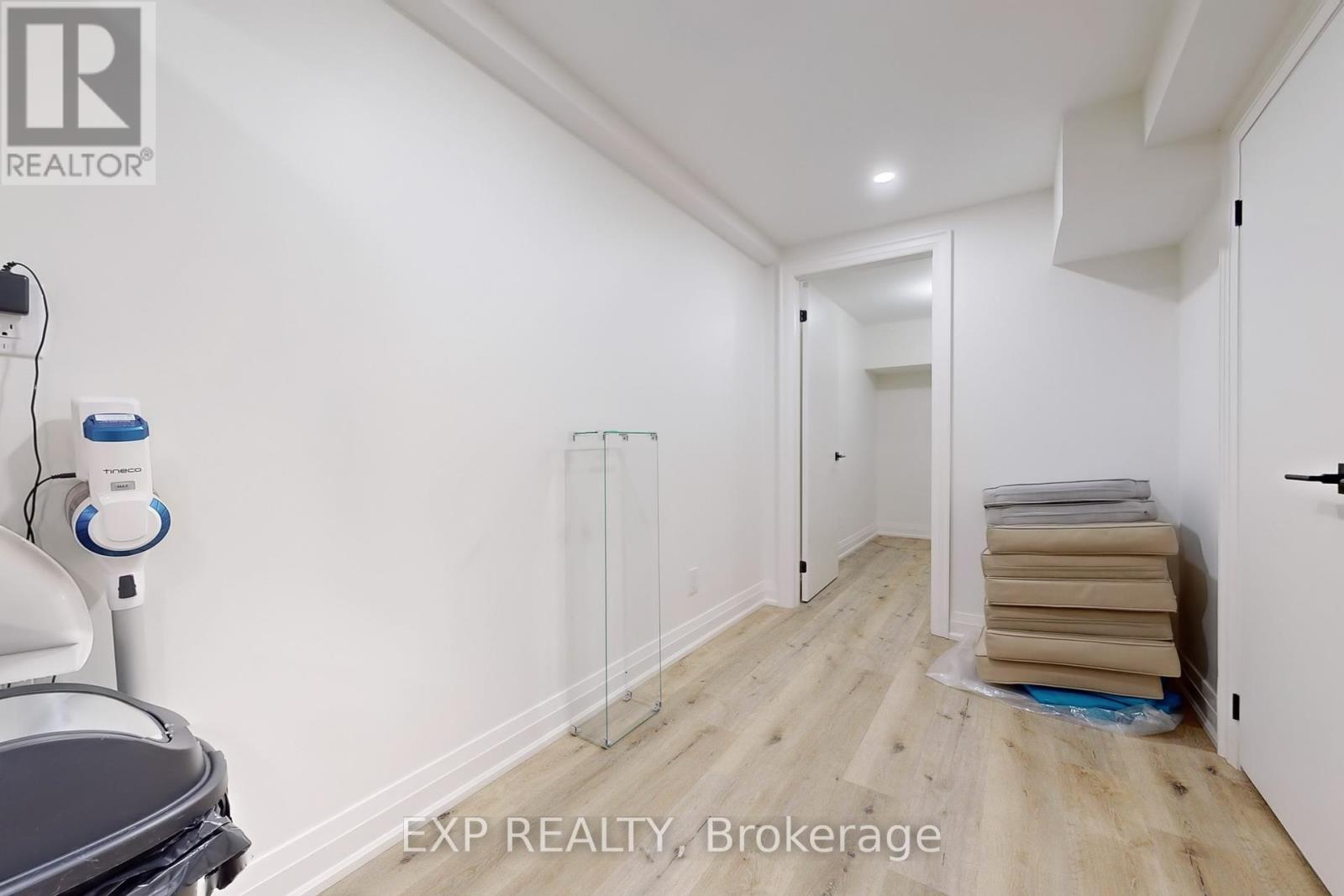3 Bedroom
3 Bathroom
1800 - 1999 sqft
Fireplace
Central Air Conditioning
Forced Air
$3,950 Monthly
Discover Comfort And Convenience In This Beautifully Maintained Daniels 2-Storey Townhome, ~Available For A 1-Year Lease! Featuring ~3 Bedrooms (Including 2 Generous Primary Suites), ~2 Full Baths, ~And Lots of Natural Lighting, ~This Home Offers Both Space And Style. ~The Finished Basement Provides A Dedicated Laundry Room ~Plus A Large Unfinished Area With Built-In Storage. ~Enjoy Summer Days By The Outdoor Pool And The Benefits Of A Quiet, Well-Kept Community. ~Ideally Located Near South Common Mall, UTM, Transit, And Major Highways (403/QEW), With Fantastic Shops And Dining Just Minutes Away. ~An Ideal Choice For Tenants Seeking A Low-Maintenance Lifestyle With Excellent Amenities Close At Hand! (id:55499)
Property Details
|
MLS® Number
|
W12130444 |
|
Property Type
|
Single Family |
|
Community Name
|
Erin Mills |
|
Amenities Near By
|
Hospital, Park, Place Of Worship, Public Transit |
|
Community Features
|
Pet Restrictions |
|
Parking Space Total
|
2 |
Building
|
Bathroom Total
|
3 |
|
Bedrooms Above Ground
|
3 |
|
Bedrooms Total
|
3 |
|
Age
|
31 To 50 Years |
|
Amenities
|
Visitor Parking |
|
Appliances
|
Dryer |
|
Basement Development
|
Finished |
|
Basement Type
|
N/a (finished) |
|
Cooling Type
|
Central Air Conditioning |
|
Exterior Finish
|
Wood, Brick |
|
Fireplace Present
|
Yes |
|
Half Bath Total
|
1 |
|
Heating Fuel
|
Natural Gas |
|
Heating Type
|
Forced Air |
|
Stories Total
|
2 |
|
Size Interior
|
1800 - 1999 Sqft |
|
Type
|
Row / Townhouse |
Parking
Land
|
Acreage
|
No |
|
Land Amenities
|
Hospital, Park, Place Of Worship, Public Transit |
Rooms
| Level |
Type |
Length |
Width |
Dimensions |
|
Second Level |
Primary Bedroom |
4.56 m |
3.66 m |
4.56 m x 3.66 m |
|
Second Level |
Bedroom 2 |
6.09 m |
2.82 m |
6.09 m x 2.82 m |
|
Second Level |
Bedroom 3 |
3.84 m |
3.66 m |
3.84 m x 3.66 m |
|
Basement |
Recreational, Games Room |
6.75 m |
4.9 m |
6.75 m x 4.9 m |
|
Main Level |
Living Room |
5.17 m |
3.66 m |
5.17 m x 3.66 m |
|
Main Level |
Dining Room |
3.84 m |
3.53 m |
3.84 m x 3.53 m |
|
Main Level |
Kitchen |
4.74 m |
2.62 m |
4.74 m x 2.62 m |
|
Main Level |
Eating Area |
2.92 m |
2.31 m |
2.92 m x 2.31 m |
https://www.realtor.ca/real-estate/28273751/7-2205-south-millway-mississauga-erin-mills-erin-mills




















































