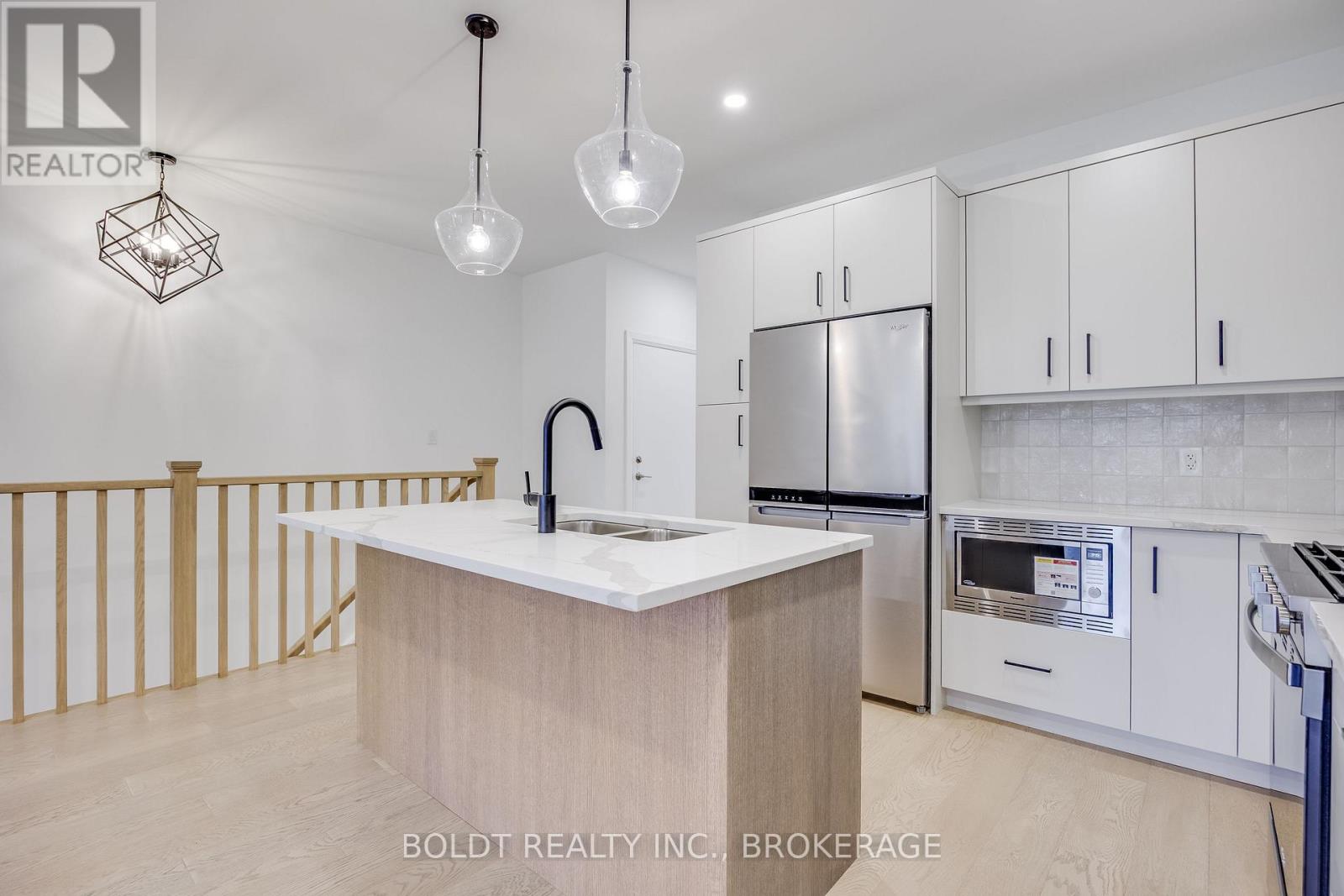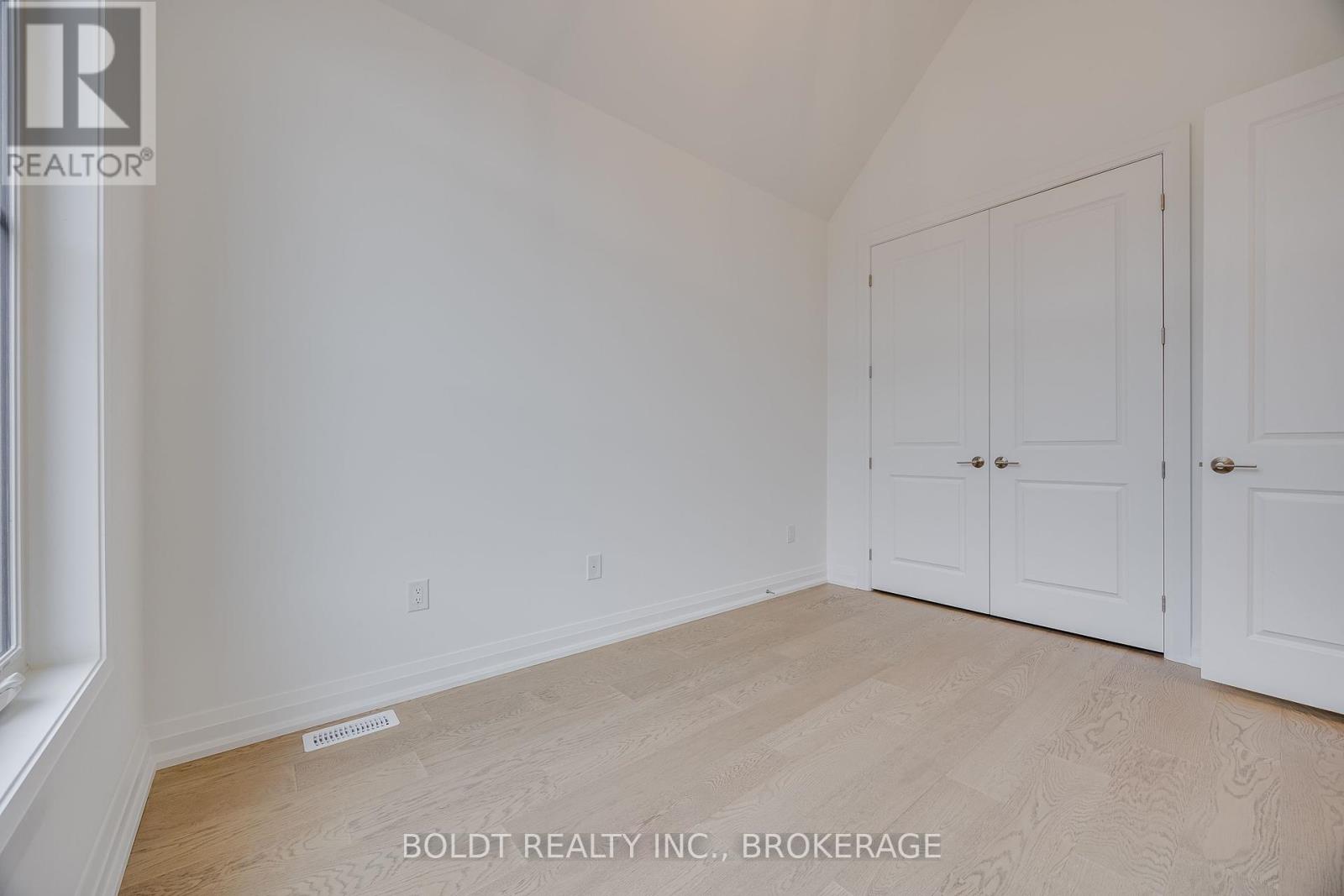2 Bedroom
3 Bathroom
1200 - 1399 sqft
Bungalow
Fireplace
Central Air Conditioning
Forced Air
$3,250 Monthly
FOR LEASE IMMEDIATE POSSESSION AVAILABLE! Stunning brand-new 1254 sqft, 2 bedroom, 3 bathroom condo townhome with a finished basement and attached garage. Located in a convenient Thorold neighbourhood, just minutes from St. Catharines, Thorolds downtown core and Highway 406 for easy commuting. Close to schools, shopping, restaurants, parks, Brock University, and all essential amenities. This gorgeous townhome boasts a well thought out main floor, featuring, 9' ceilings, engineered hardwood flooring throughout, neutral décor, custom open-concept kitchen with quartz countertops, centre island with breakfast bar, and appliances included. Bright living room with electric fireplace and access to a raised covered wood deck with a staircase leading down to the backyard patio. Two good sized bedrooms, including a primary suite with walk-in closet and 3-piece ensuite with glass shower. Additional 4-piece bathroom with built-in linen closet. Finished basement offering a spacious rec room with sliding door to the rear patio, 3-piece bath with walk-in shower and laundry facilities. Plenty of storage closets. Exposed aggregate driveway to be completed Spring 2025. This beautiful, move-in ready townhome is perfect for those seeking comfort, convenience, and modern style in a prime location. $3250/month + heat, hydro & HWT rental. Water included. No pets and non-smokers preferred. (id:55499)
Property Details
|
MLS® Number
|
X12042393 |
|
Property Type
|
Single Family |
|
Community Name
|
558 - Confederation Heights |
|
Amenities Near By
|
Park, Place Of Worship, Public Transit, Schools |
|
Community Features
|
Pet Restrictions |
|
Features
|
Sump Pump |
|
Parking Space Total
|
2 |
|
Structure
|
Deck, Patio(s), Porch |
Building
|
Bathroom Total
|
3 |
|
Bedrooms Above Ground
|
2 |
|
Bedrooms Total
|
2 |
|
Age
|
New Building |
|
Amenities
|
Fireplace(s) |
|
Appliances
|
Dishwasher, Dryer, Microwave, Stove, Washer, Refrigerator |
|
Architectural Style
|
Bungalow |
|
Basement Development
|
Finished |
|
Basement Type
|
Full (finished) |
|
Cooling Type
|
Central Air Conditioning |
|
Exterior Finish
|
Vinyl Siding, Brick |
|
Fireplace Present
|
Yes |
|
Fireplace Total
|
1 |
|
Foundation Type
|
Poured Concrete |
|
Heating Fuel
|
Natural Gas |
|
Heating Type
|
Forced Air |
|
Stories Total
|
1 |
|
Size Interior
|
1200 - 1399 Sqft |
|
Type
|
Row / Townhouse |
Parking
Land
|
Acreage
|
No |
|
Land Amenities
|
Park, Place Of Worship, Public Transit, Schools |
Rooms
| Level |
Type |
Length |
Width |
Dimensions |
|
Basement |
Recreational, Games Room |
9.13 m |
7.93 m |
9.13 m x 7.93 m |
|
Basement |
Bathroom |
|
|
Measurements not available |
|
Main Level |
Kitchen |
4.53 m |
4.68 m |
4.53 m x 4.68 m |
|
Main Level |
Living Room |
4.68 m |
4.58 m |
4.68 m x 4.58 m |
|
Main Level |
Bathroom |
|
|
Measurements not available |
|
Main Level |
Bedroom |
3.68 m |
2.87 m |
3.68 m x 2.87 m |
|
Main Level |
Primary Bedroom |
4.43 m |
3.31 m |
4.43 m x 3.31 m |
|
Main Level |
Bathroom |
|
|
Measurements not available |
https://www.realtor.ca/real-estate/28075805/7-205-st-davids-road-thorold-558-confederation-heights-558-confederation-heights























