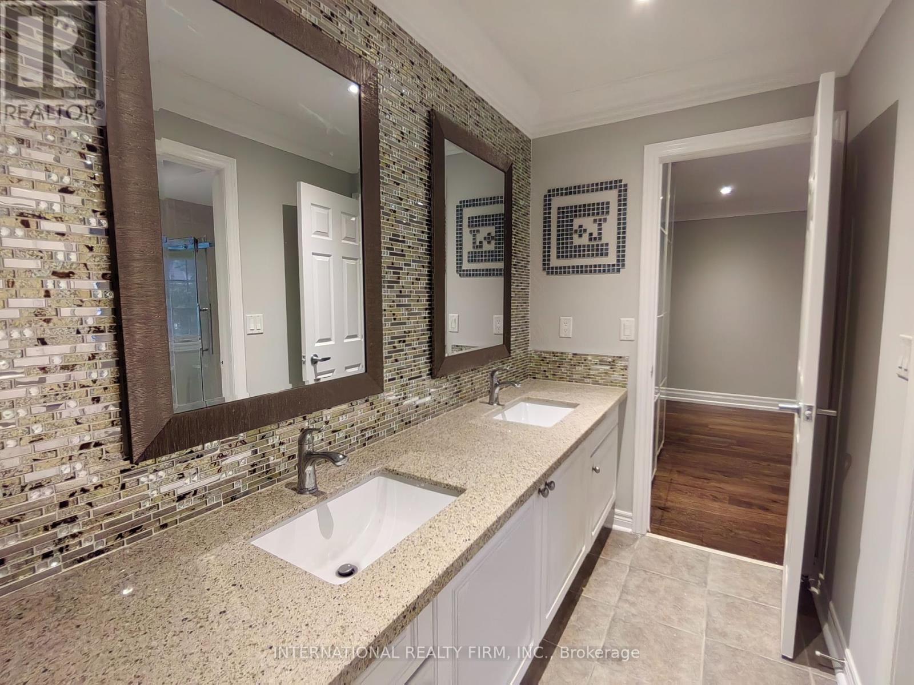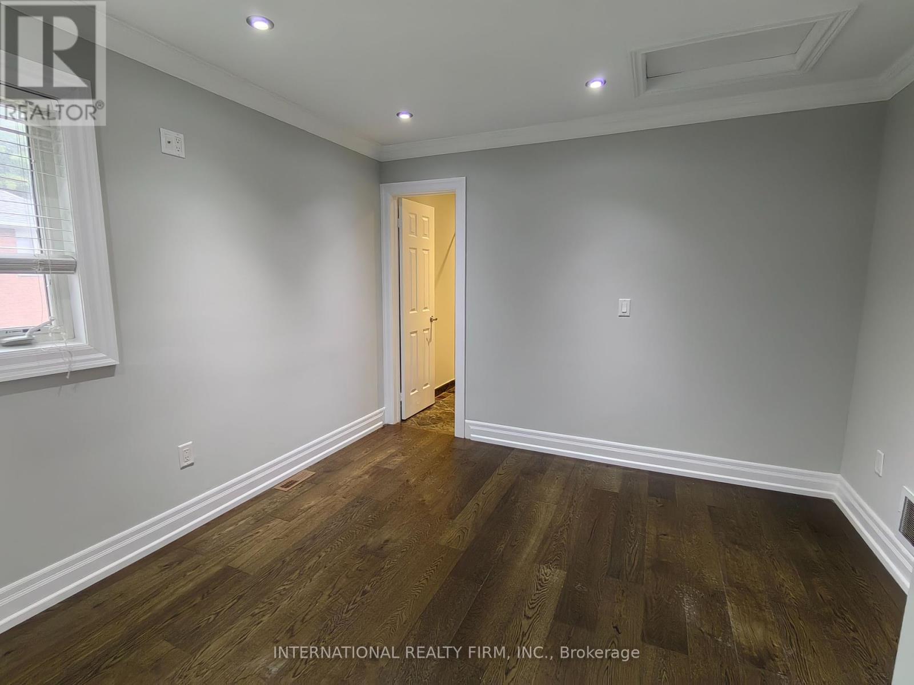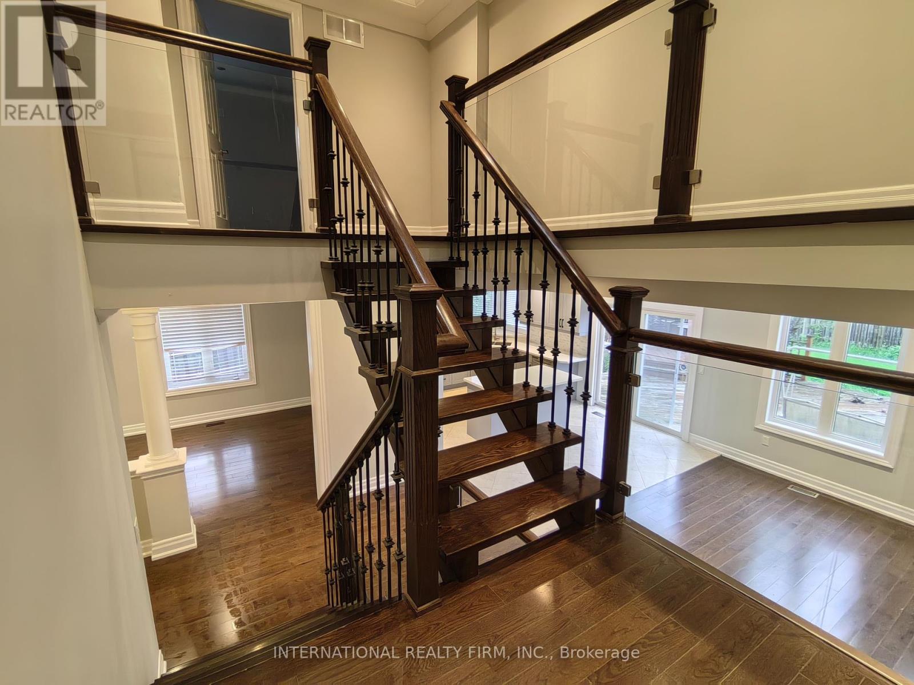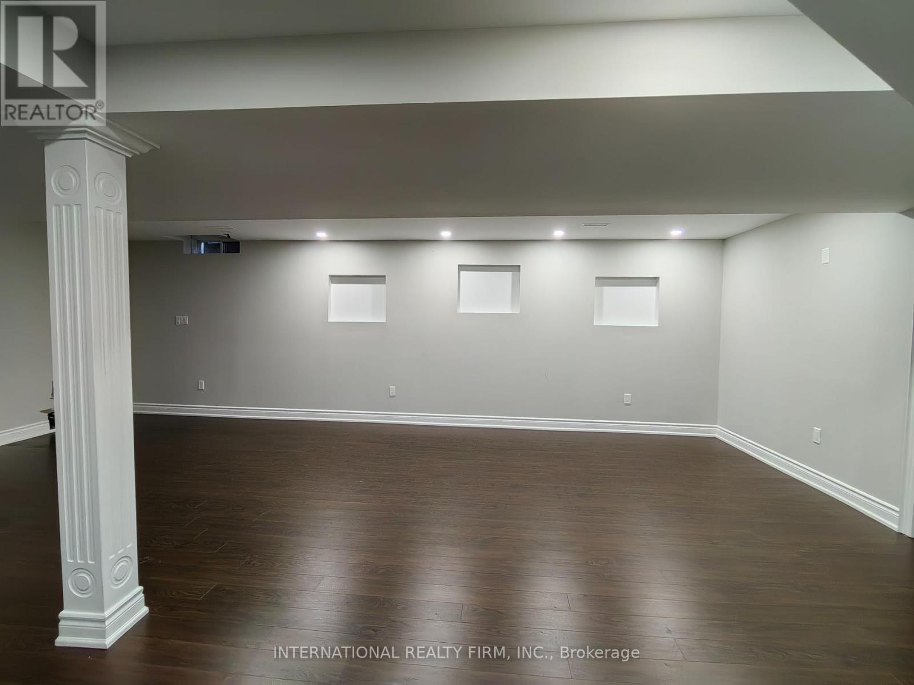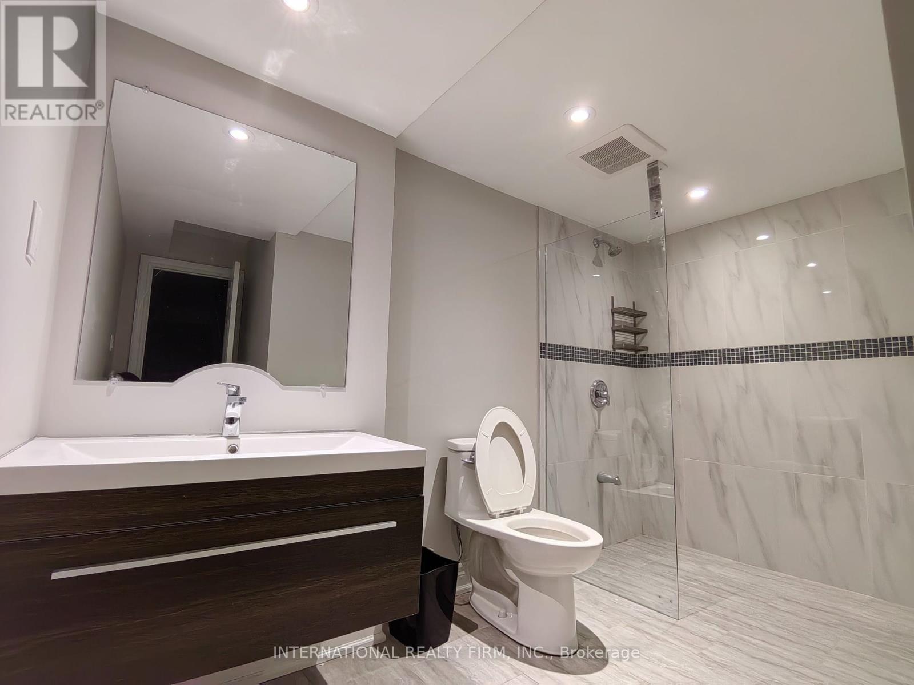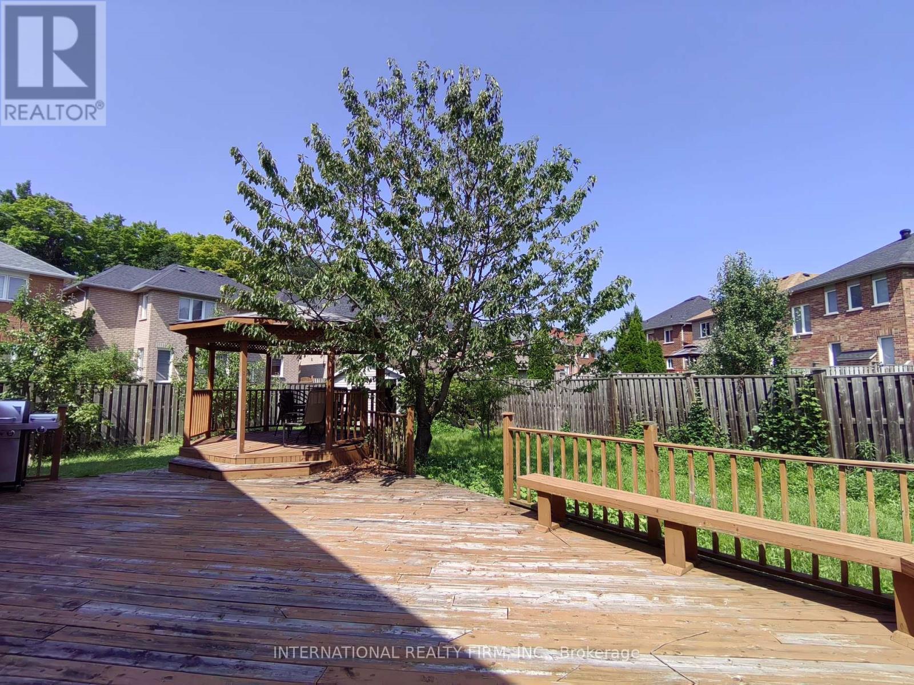6 Bedroom
5 Bathroom
Fireplace
Central Air Conditioning
Forced Air
$1,589,000
Welcome To 6A Steppingstone Trail! This 4-Bedroom Detached House Is Stunning Featuring Elegant Design & High-End Finishes; Main Floor 9 Feet Ceiling Boasts An Open-Concept Layout w/ Gleaming Hardwood Floors And Stylish Crown Molding Throughout; Chef Style Kitchen Completed w/ Modern Cabinetry, A Large Central Island, And S/S Appliances; Family Room Is Brightly Lit That Lead To The Backyard, Making It Perfect for Entertaining; A Beautiful Dark Wood Staircase w/ Iron Balusters Serves As A Centerpiece, Leading To The Upper Floor; The Skylight Brings In Natural Sunlight, Creates A Brighter And More Inviting Atmosphere; Four Good Sized Bedrooms on 2Three Bathroom, 2 Ensuites and Another Semi-Ensuite; Finished Basement Has One Bedroom, One Study Room; Spacious Open Concept Recreation Area Makes Your Own Family Plan, w/ Rough-In For A Wet Bar. Overall Design Is A Perfect Blend of Comfort & Luxury, Making This Property Your Ideal Family Home! (id:55499)
Property Details
|
MLS® Number
|
E9257083 |
|
Property Type
|
Single Family |
|
Community Name
|
Rouge E11 |
|
Parking Space Total
|
6 |
Building
|
Bathroom Total
|
5 |
|
Bedrooms Above Ground
|
4 |
|
Bedrooms Below Ground
|
2 |
|
Bedrooms Total
|
6 |
|
Basement Development
|
Finished |
|
Basement Type
|
N/a (finished) |
|
Construction Style Attachment
|
Detached |
|
Cooling Type
|
Central Air Conditioning |
|
Exterior Finish
|
Brick |
|
Fireplace Present
|
Yes |
|
Flooring Type
|
Ceramic, Laminate, Hardwood |
|
Foundation Type
|
Unknown |
|
Half Bath Total
|
1 |
|
Heating Fuel
|
Natural Gas |
|
Heating Type
|
Forced Air |
|
Stories Total
|
2 |
|
Type
|
House |
|
Utility Water
|
Municipal Water |
Parking
Land
|
Acreage
|
No |
|
Sewer
|
Sanitary Sewer |
|
Size Depth
|
129 Ft ,9 In |
|
Size Frontage
|
37 Ft ,7 In |
|
Size Irregular
|
37.62 X 129.76 Ft ; 37.62*129.76*35.97*102.11 |
|
Size Total Text
|
37.62 X 129.76 Ft ; 37.62*129.76*35.97*102.11 |
Rooms
| Level |
Type |
Length |
Width |
Dimensions |
|
Second Level |
Primary Bedroom |
5.3 m |
3.5 m |
5.3 m x 3.5 m |
|
Second Level |
Bedroom 2 |
3.55 m |
4.3 m |
3.55 m x 4.3 m |
|
Second Level |
Bedroom 3 |
4.4 m |
3.85 m |
4.4 m x 3.85 m |
|
Second Level |
Bedroom 4 |
3.35 m |
3.6 m |
3.35 m x 3.6 m |
|
Basement |
Bedroom |
4.8 m |
4.15 m |
4.8 m x 4.15 m |
|
Basement |
Study |
2.88 m |
3.4 m |
2.88 m x 3.4 m |
|
Basement |
Recreational, Games Room |
6.6 m |
7.4 m |
6.6 m x 7.4 m |
|
Ground Level |
Foyer |
|
|
Measurements not available |
|
Ground Level |
Living Room |
3.3 m |
6.8 m |
3.3 m x 6.8 m |
|
Ground Level |
Dining Room |
3.3 m |
6.8 m |
3.3 m x 6.8 m |
|
Ground Level |
Family Room |
5.4 m |
3.7 m |
5.4 m x 3.7 m |
|
Ground Level |
Kitchen |
5.2 m |
3.6 m |
5.2 m x 3.6 m |
https://www.realtor.ca/real-estate/27298339/6a-steppingstone-trail-toronto-rouge-rouge-e11






















