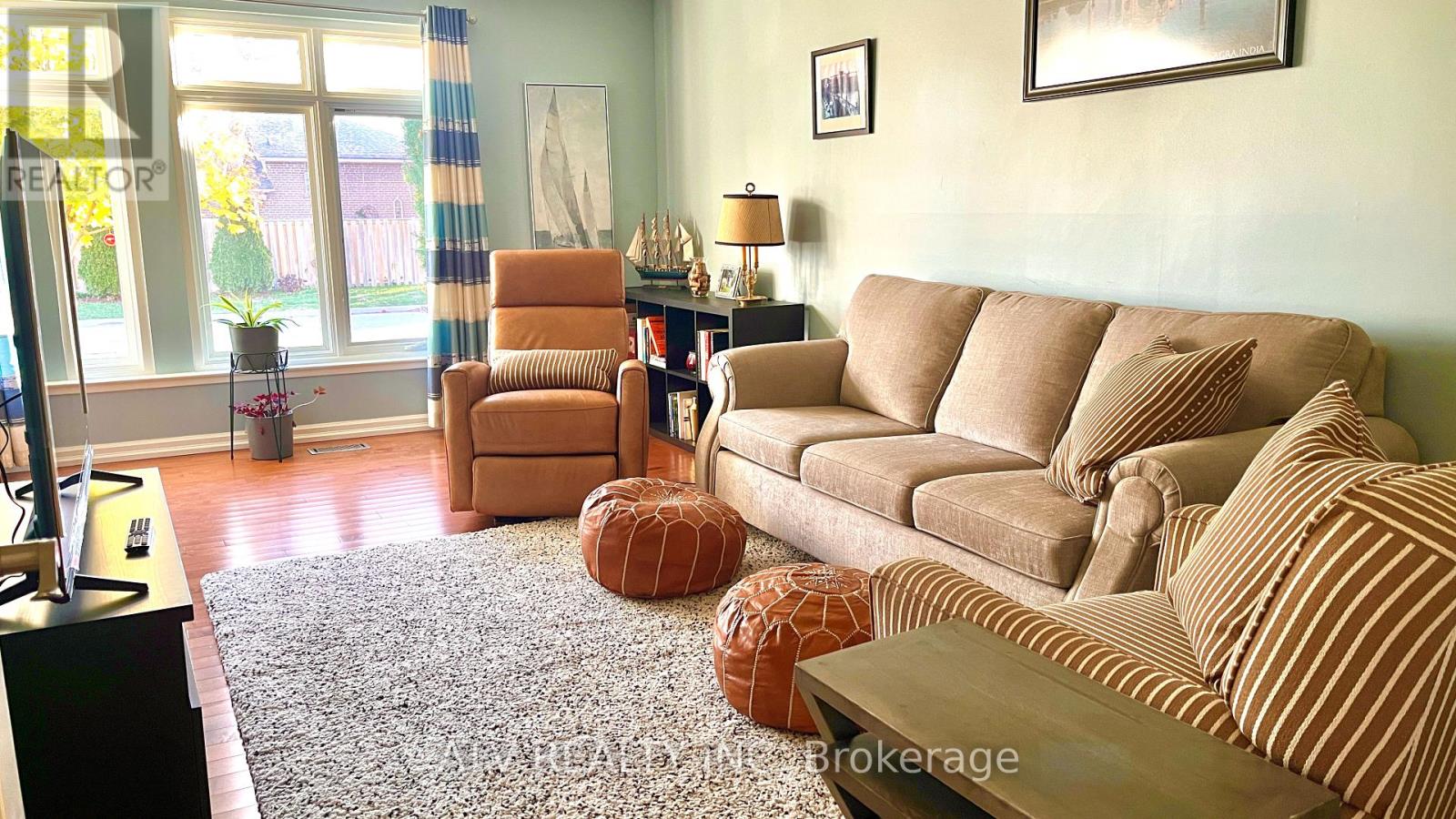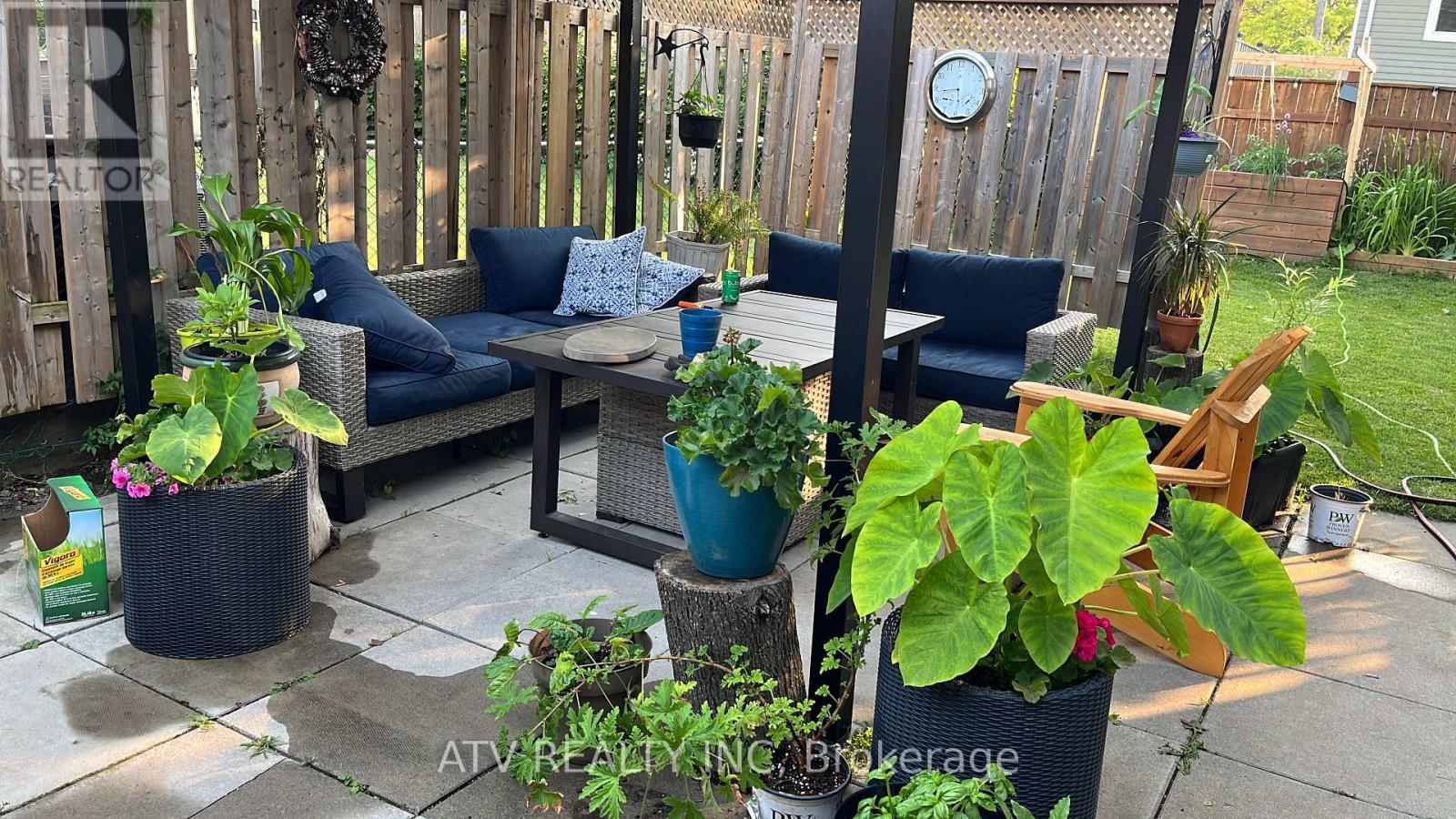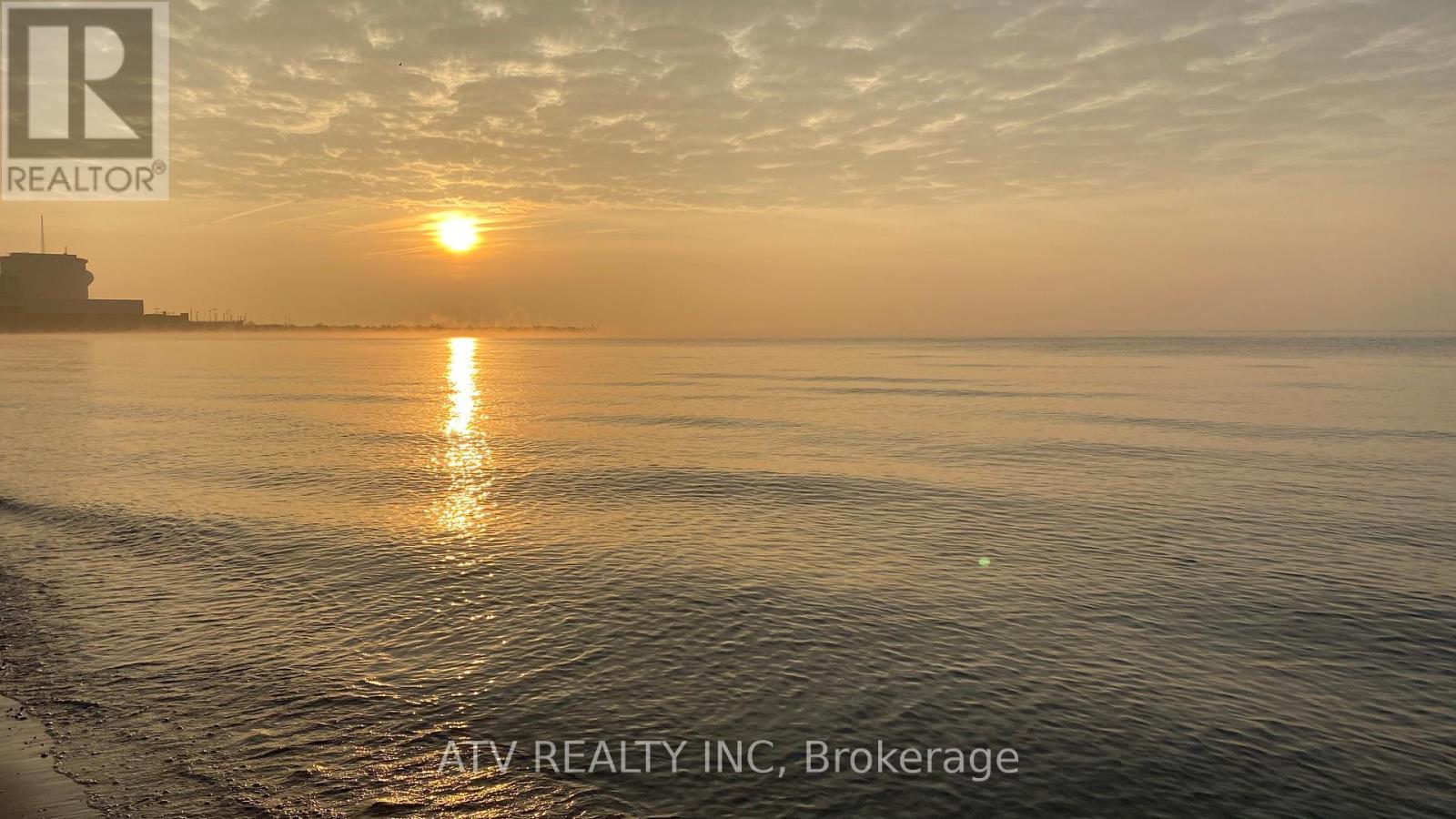3 Bedroom
1 Bathroom
Central Air Conditioning
Forced Air
$3,100 Monthly
Beauty By The Lake! Furnished,, 3 Level Detached Back-split House Boasts Updated Functional Kitchen With Gas Cooktop. New Hardwood Floors In Living/Dining/Master Bedroom. Tankless Hot Water,New Metal Roof. Steps To Lake,Trails.Located in prime location in the heart of Pickering on a quiet cul-de-sac street minutes walk to the lake, Frenchmans Bay; 3-min drive to GO Station/401 making the daily commute convenient. Perfect for families - excellent schools and parks nearby private yard and patio, walk-out deck, perfect for kids play, BBQ, relaxing evenings. Carport and a Long Driveway can park up to three cars. Basement not included. (id:55499)
Property Details
|
MLS® Number
|
E12062885 |
|
Property Type
|
Single Family |
|
Community Name
|
Bay Ridges |
|
Communication Type
|
High Speed Internet |
|
Features
|
Carpet Free |
|
Parking Space Total
|
4 |
Building
|
Bathroom Total
|
1 |
|
Bedrooms Above Ground
|
3 |
|
Bedrooms Total
|
3 |
|
Appliances
|
Water Heater - Tankless, Window Coverings |
|
Basement Development
|
Finished |
|
Basement Type
|
N/a (finished) |
|
Construction Style Attachment
|
Detached |
|
Construction Style Split Level
|
Backsplit |
|
Cooling Type
|
Central Air Conditioning |
|
Exterior Finish
|
Brick |
|
Foundation Type
|
Poured Concrete |
|
Heating Fuel
|
Natural Gas |
|
Heating Type
|
Forced Air |
|
Type
|
House |
|
Utility Water
|
Municipal Water |
Parking
Land
|
Acreage
|
No |
|
Sewer
|
Sanitary Sewer |
Rooms
| Level |
Type |
Length |
Width |
Dimensions |
|
Second Level |
Bedroom 2 |
2.83 m |
2.14 m |
2.83 m x 2.14 m |
|
Second Level |
Bedroom 3 |
4.23 m |
3.02 m |
4.23 m x 3.02 m |
|
Main Level |
Living Room |
5.8 m |
3.2 m |
5.8 m x 3.2 m |
|
Main Level |
Dining Room |
2.3 m |
2.45 m |
2.3 m x 2.45 m |
|
Main Level |
Kitchen |
4.4 m |
2.75 m |
4.4 m x 2.75 m |
|
Main Level |
Primary Bedroom |
4.06 m |
2.71 m |
4.06 m x 2.71 m |
https://www.realtor.ca/real-estate/28122967/696-balaton-avenue-pickering-bay-ridges-bay-ridges





























