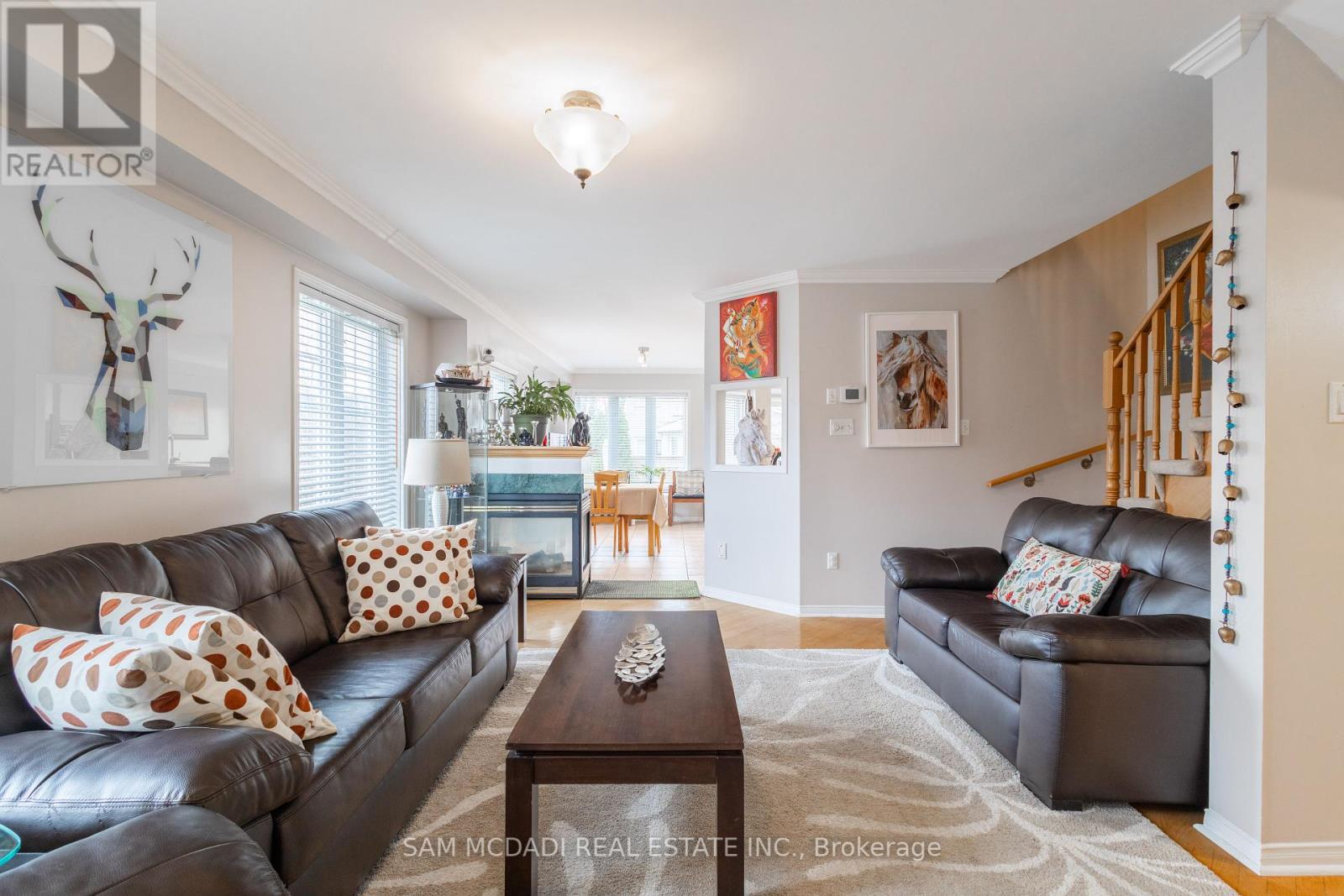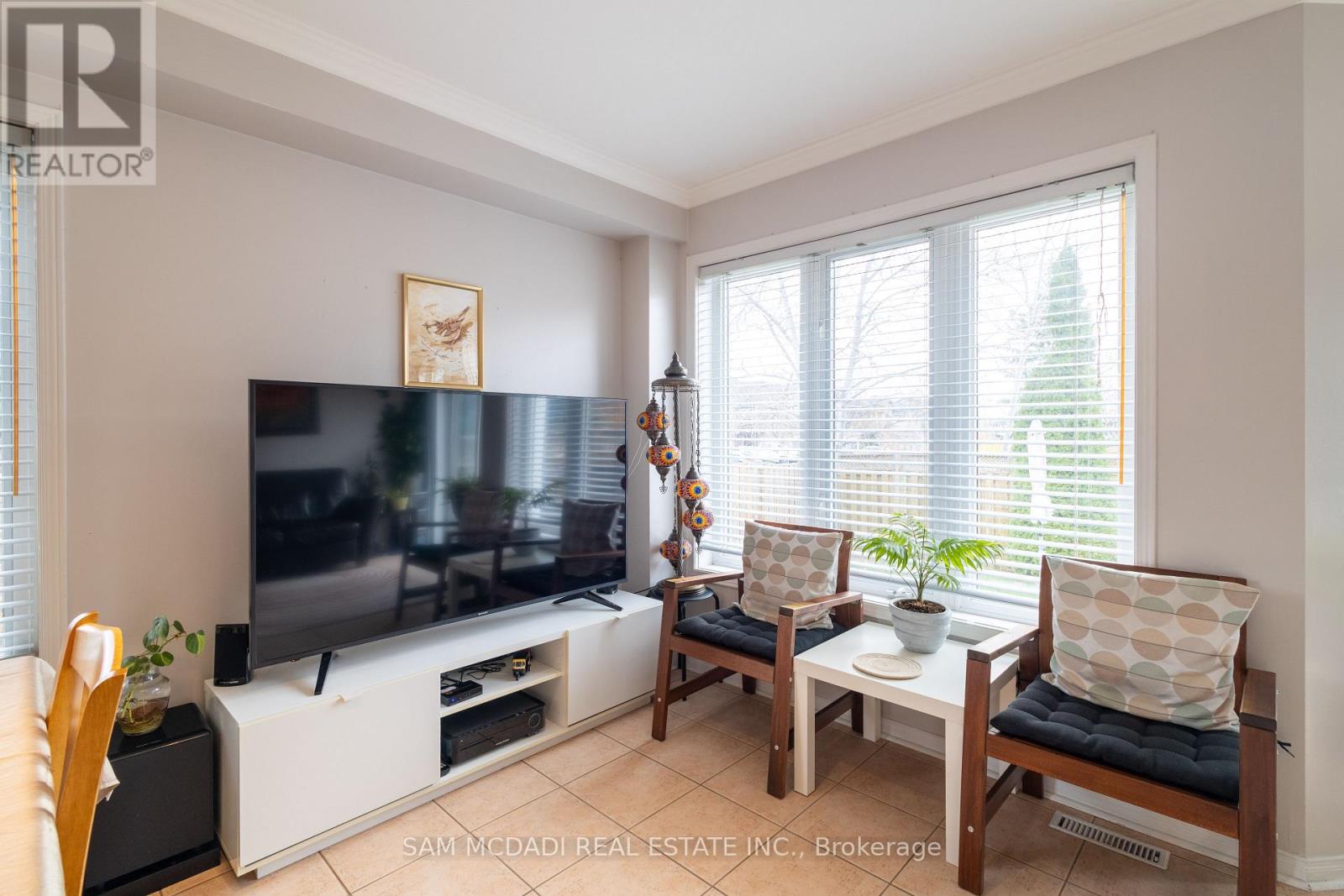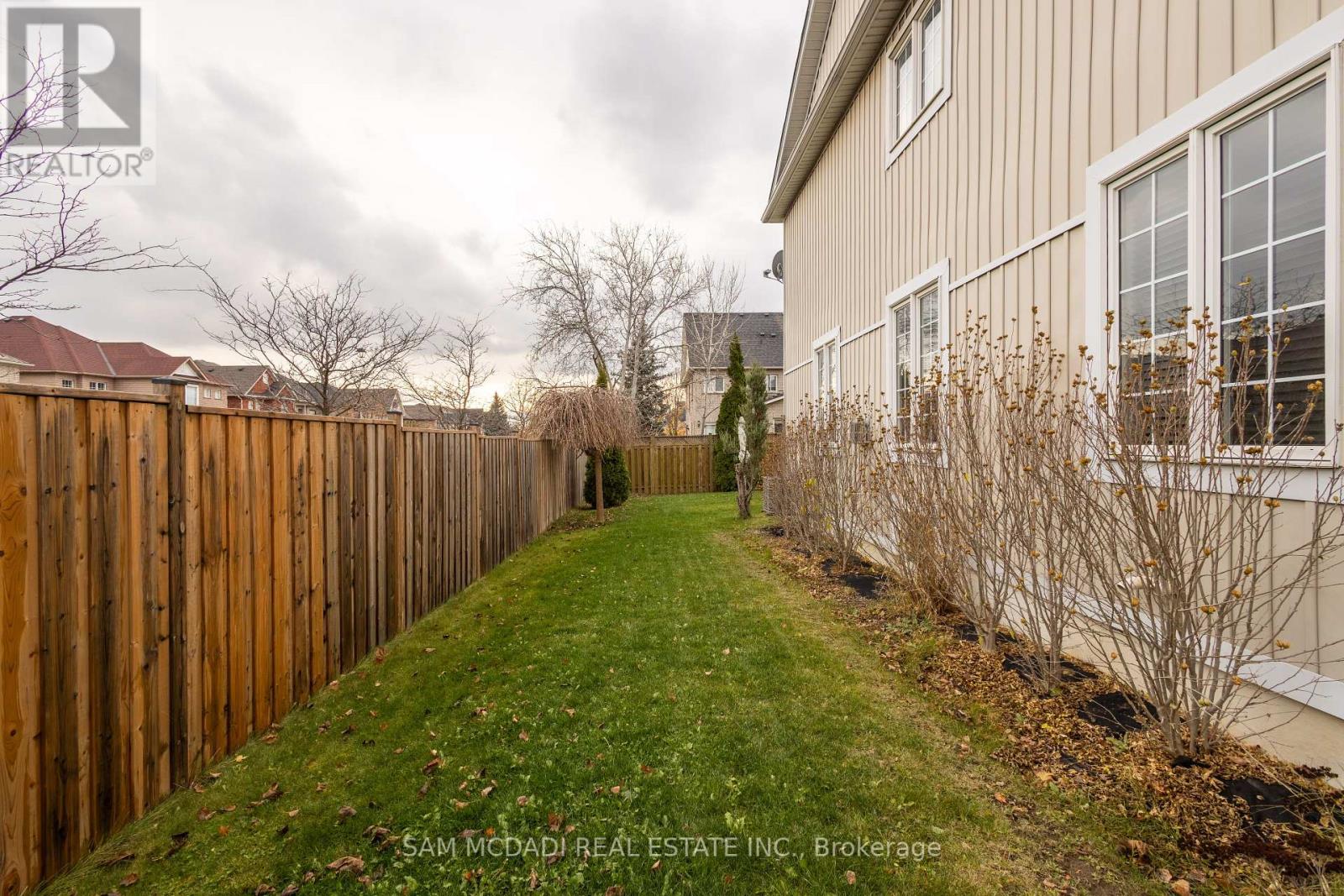3 Bedroom
3 Bathroom
Fireplace
Central Air Conditioning
Forced Air
$3,600 Monthly
This beautiful, well kept semi-detached home offers modern living with approximately 1800 sq.ft. of space plus a finished basement. The bright and spacious kitchen features elegant granite countertops, an undermounted sink, a stylish glass tile backsplash, ceramic floors, and high-end stainless steel appliances. The open-concept main floor is perfect for entertaining, with a stunning 3-sided gas fireplace, crown molding, and gleaming hardwood floors in the main living space. Situated on a premium corner lot with a fully fenced yard, this home provides plenty of privacy and outdoor space. Enjoy the convenience of a private driveway with parking for up to 3 cars. **** EXTRAS **** The home is ideally located within walking distance to schools, a park, the river, and a conservation area, offering both tranquility and easy access to amenities. A perfect blend of style, comfort, and location. (id:55499)
Property Details
|
MLS® Number
|
W10729689 |
|
Property Type
|
Single Family |
|
Community Name
|
Meadowvale Village |
|
Parking Space Total
|
4 |
Building
|
Bathroom Total
|
3 |
|
Bedrooms Above Ground
|
3 |
|
Bedrooms Total
|
3 |
|
Appliances
|
Water Heater |
|
Basement Development
|
Finished |
|
Basement Type
|
N/a (finished) |
|
Construction Style Attachment
|
Semi-detached |
|
Cooling Type
|
Central Air Conditioning |
|
Exterior Finish
|
Vinyl Siding |
|
Fireplace Present
|
Yes |
|
Flooring Type
|
Hardwood, Tile, Carpeted |
|
Foundation Type
|
Concrete |
|
Half Bath Total
|
1 |
|
Heating Fuel
|
Natural Gas |
|
Heating Type
|
Forced Air |
|
Stories Total
|
2 |
|
Type
|
House |
|
Utility Water
|
Municipal Water |
Parking
Land
|
Acreage
|
No |
|
Sewer
|
Sanitary Sewer |
Rooms
| Level |
Type |
Length |
Width |
Dimensions |
|
Second Level |
Primary Bedroom |
6.21 m |
3.6 m |
6.21 m x 3.6 m |
|
Second Level |
Bedroom 2 |
6.07 m |
3.35 m |
6.07 m x 3.35 m |
|
Second Level |
Bedroom 3 |
4.17 m |
3.11 m |
4.17 m x 3.11 m |
|
Basement |
Recreational, Games Room |
5.24 m |
4.9 m |
5.24 m x 4.9 m |
|
Main Level |
Living Room |
6.96 m |
4.28 m |
6.96 m x 4.28 m |
|
Main Level |
Dining Room |
4.86 m |
2.84 m |
4.86 m x 2.84 m |
|
Main Level |
Kitchen |
3.18 m |
2.95 m |
3.18 m x 2.95 m |
|
Main Level |
Eating Area |
3.02 m |
2.7 m |
3.02 m x 2.7 m |
https://www.realtor.ca/real-estate/27679426/6912-elliott-parliament-street-mississauga-meadowvale-village-meadowvale-village




































