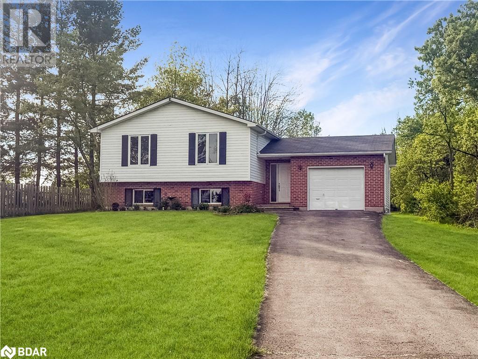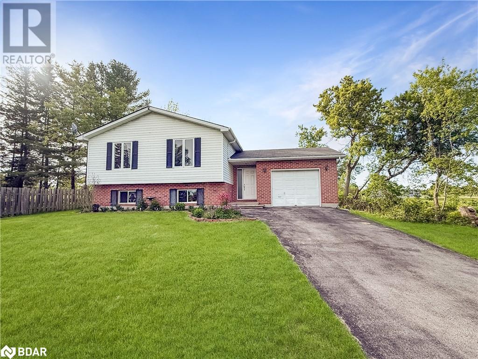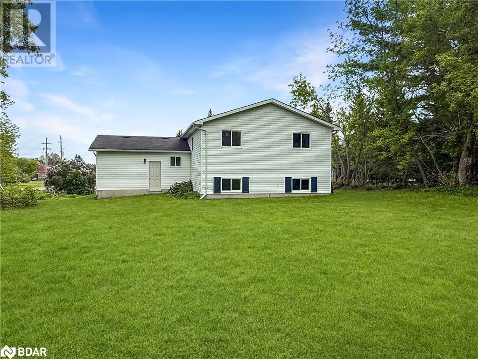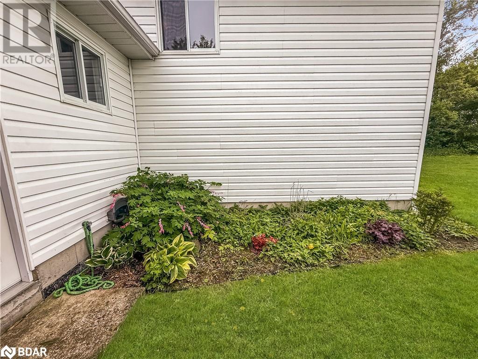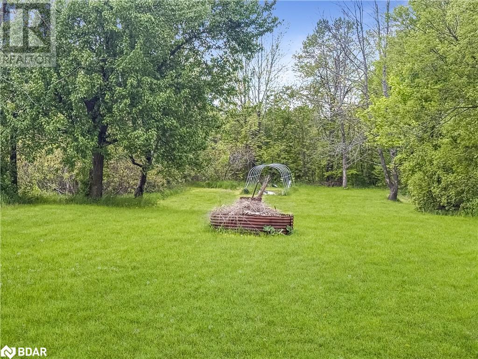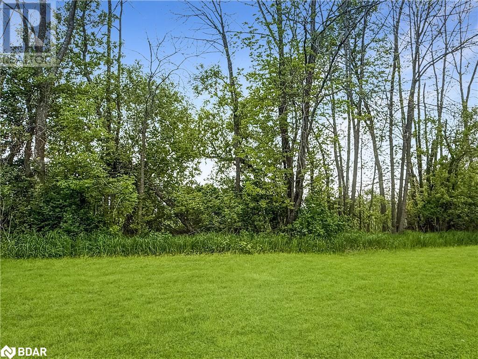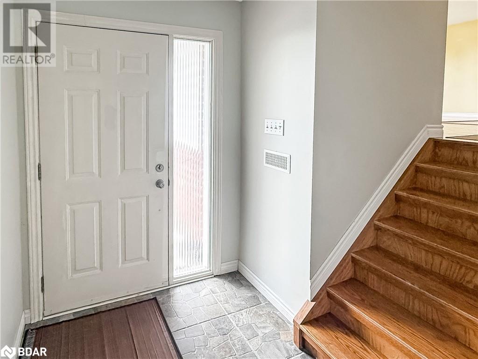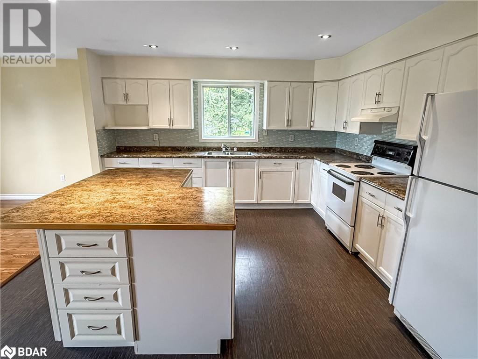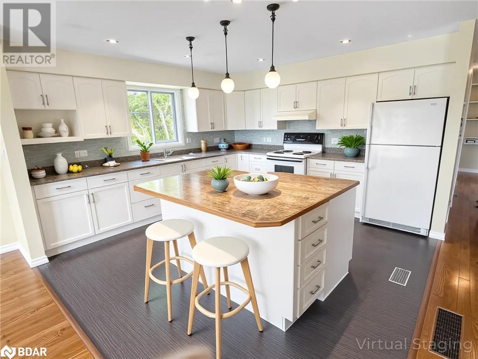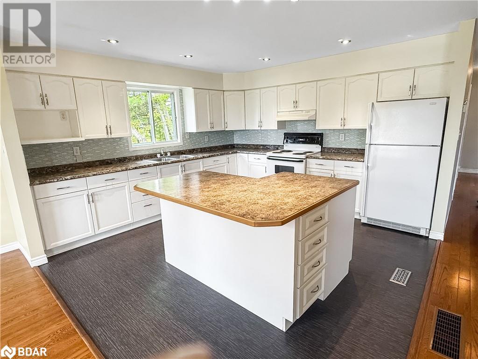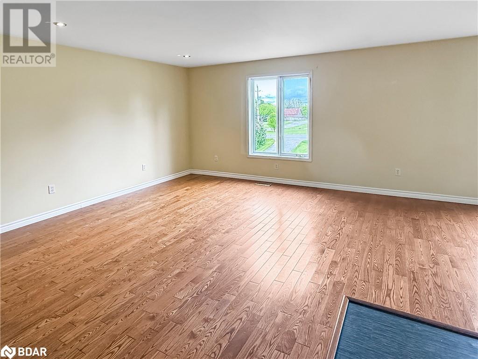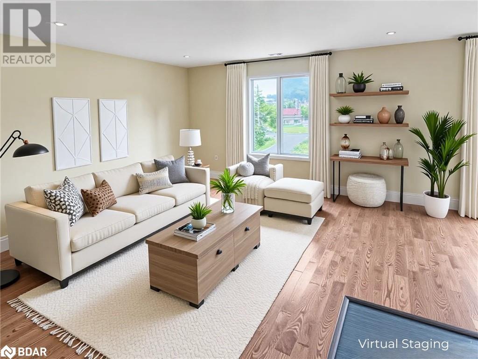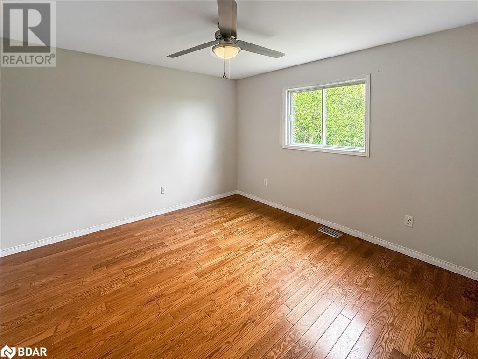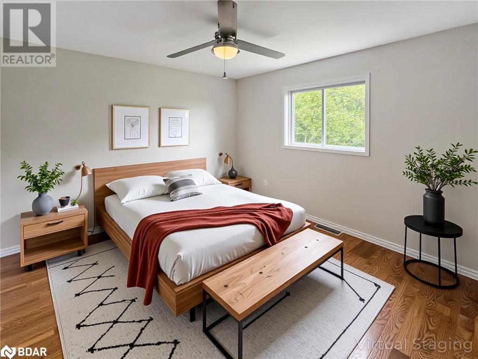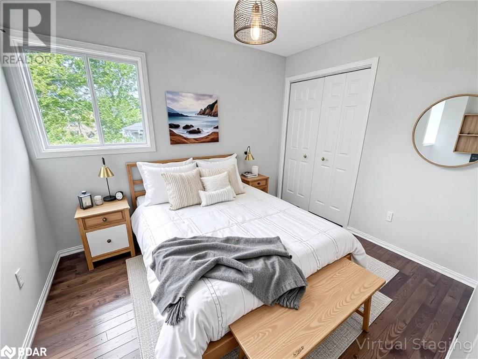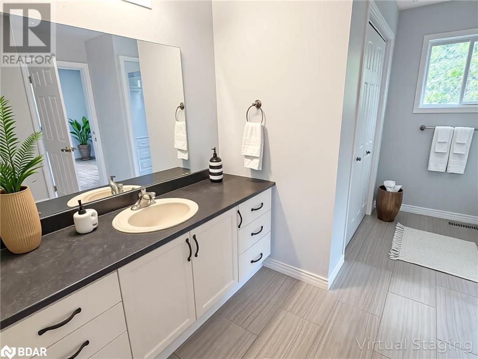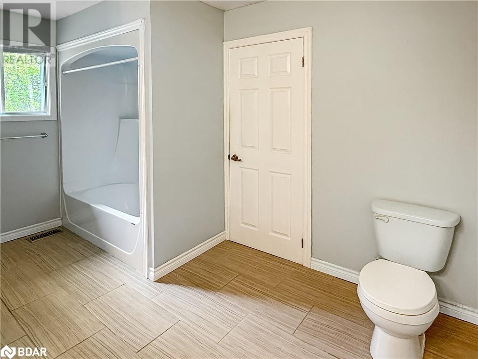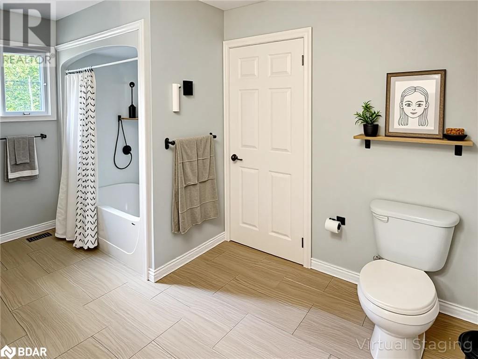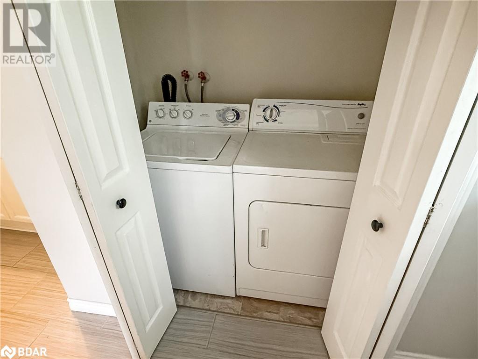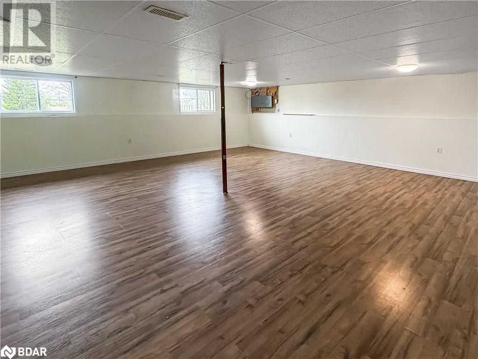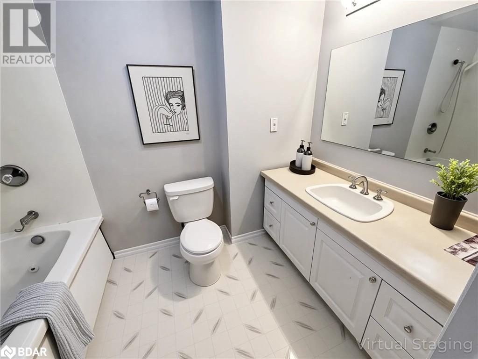4 Bedroom
3 Bathroom
1299 sqft
Bungalow
Central Air Conditioning
Forced Air
$649,000
Welcome to this well-maintained 3+1 bedroom, 2.5 bath home on a deep, private 1-acre lot in the heart of Tamworth a safe, welcoming village known for its strong sense of community, access to lakes and trails, and a quiet lifestyle just 30 minutes from Napanee. Step into the roomy front foyer, conveniently accessible from both the front door and the attached garage. The main floor features an open-concept layout with plenty of natural light throughout the kitchen, dining, and living areas - ideal for everyday living and hosting friends or family. Three bedrooms are located on the main floor, including the primary with semi-ensuite access to the updated full bath, which also includes a handy laundry nook. A separate 2-piece powder room adds convenience for guests. Downstairs, the finished basement offers even more space with a large rec room, a full bathroom, and a fourth bedroom with a walk-in closet perfect for guests, older children, or a home office. Outside, you'll find a huge, tree-lined yard with plenty of room to play, garden, or relax. Whether you're looking for space to raise a family or a quieter setting to downsize without compromise, this home offers flexibility, value, and the charm of small-town living with nature at your doorstep. (id:55499)
Property Details
|
MLS® Number
|
40733911 |
|
Property Type
|
Single Family |
|
Amenities Near By
|
Schools |
|
Community Features
|
Quiet Area, Community Centre |
|
Features
|
Country Residential |
|
Parking Space Total
|
5 |
Building
|
Bathroom Total
|
3 |
|
Bedrooms Above Ground
|
3 |
|
Bedrooms Below Ground
|
1 |
|
Bedrooms Total
|
4 |
|
Appliances
|
Dishwasher, Dryer, Refrigerator, Stove, Washer, Window Coverings |
|
Architectural Style
|
Bungalow |
|
Basement Development
|
Partially Finished |
|
Basement Type
|
Full (partially Finished) |
|
Construction Style Attachment
|
Detached |
|
Cooling Type
|
Central Air Conditioning |
|
Exterior Finish
|
Brick Veneer, Vinyl Siding |
|
Half Bath Total
|
1 |
|
Heating Fuel
|
Propane |
|
Heating Type
|
Forced Air |
|
Stories Total
|
1 |
|
Size Interior
|
1299 Sqft |
|
Type
|
House |
|
Utility Water
|
Well |
Parking
Land
|
Acreage
|
No |
|
Land Amenities
|
Schools |
|
Sewer
|
Septic System |
|
Size Depth
|
520 Ft |
|
Size Frontage
|
91 Ft |
|
Size Total Text
|
1/2 - 1.99 Acres |
|
Zoning Description
|
Residential |
Rooms
| Level |
Type |
Length |
Width |
Dimensions |
|
Basement |
Utility Room |
|
|
19'9'' x 7'3'' |
|
Basement |
Recreation Room |
|
|
21'7'' x 23'9'' |
|
Basement |
4pc Bathroom |
|
|
6'0'' x 9'10'' |
|
Basement |
Bedroom |
|
|
14'10'' x 16'5'' |
|
Main Level |
Foyer |
|
|
12'2'' x 5'7'' |
|
Main Level |
2pc Bathroom |
|
|
5'8'' x 3'10'' |
|
Main Level |
4pc Bathroom |
|
|
12'10'' x 11'6'' |
|
Main Level |
Bedroom |
|
|
8'5'' x 10'6'' |
|
Main Level |
Bedroom |
|
|
8'5'' x 10'11'' |
|
Main Level |
Primary Bedroom |
|
|
11'4'' x 11'0'' |
|
Main Level |
Dining Room |
|
|
13'0'' x 9'1'' |
|
Main Level |
Living Room |
|
|
20'4'' x 8'8'' |
|
Main Level |
Kitchen |
|
|
13'0'' x 13'5'' |
https://www.realtor.ca/real-estate/28383668/691-addington-street-tamworth

