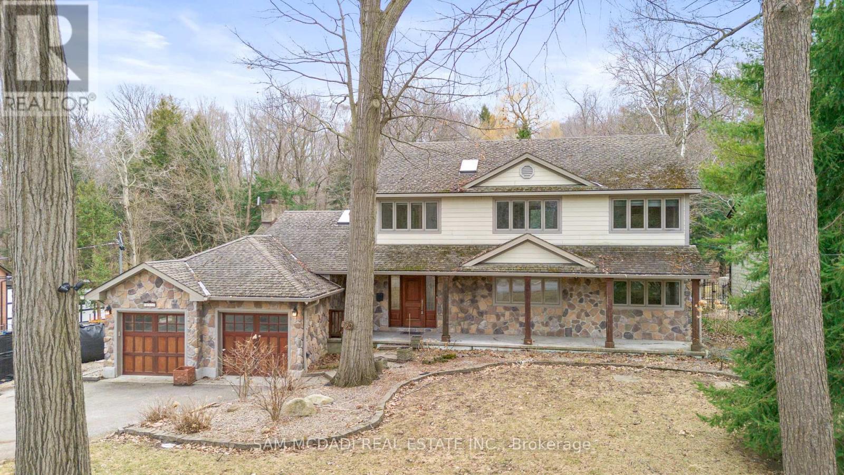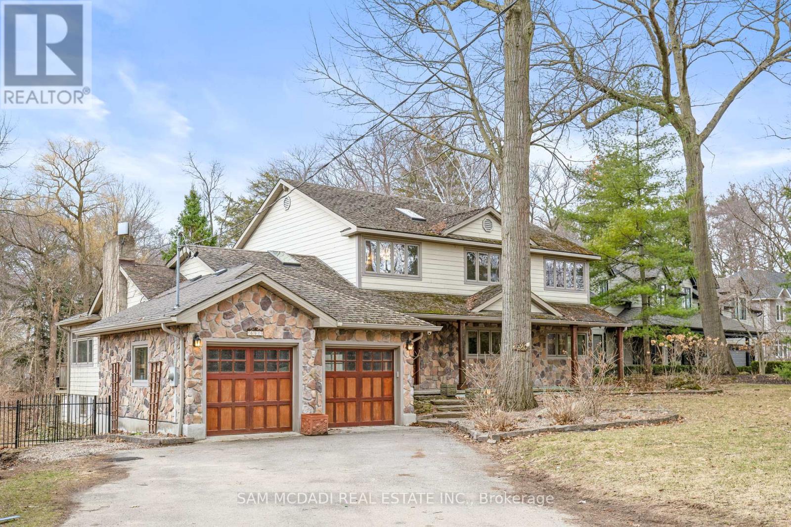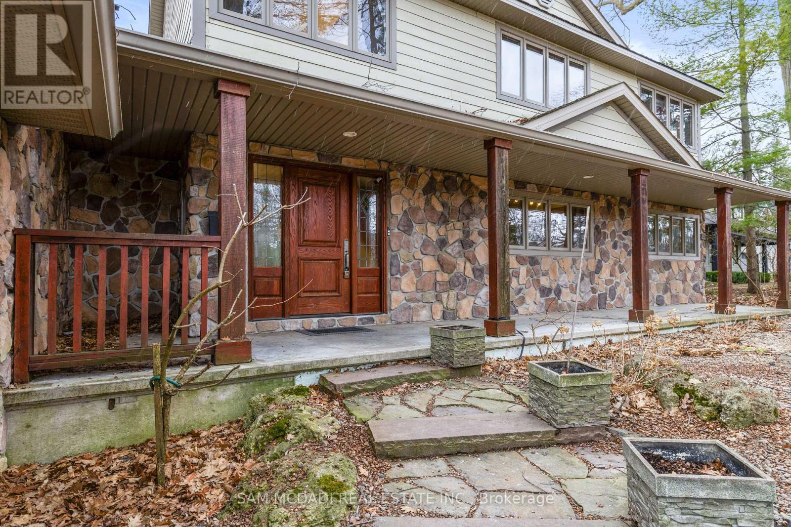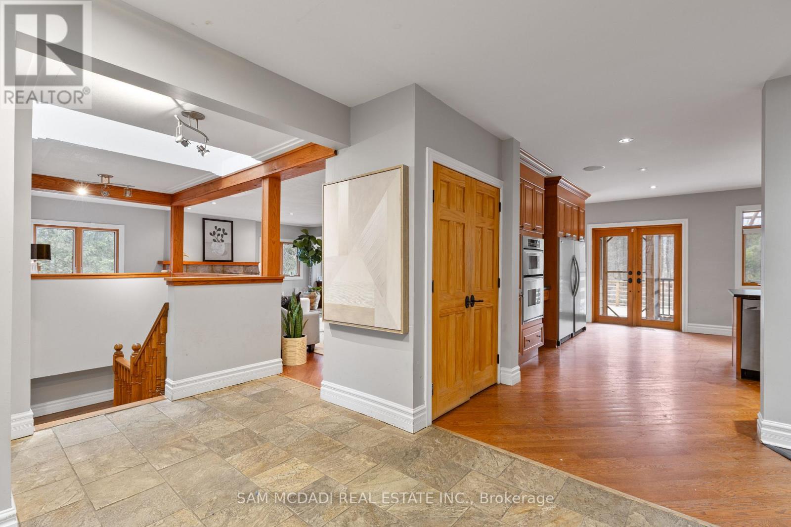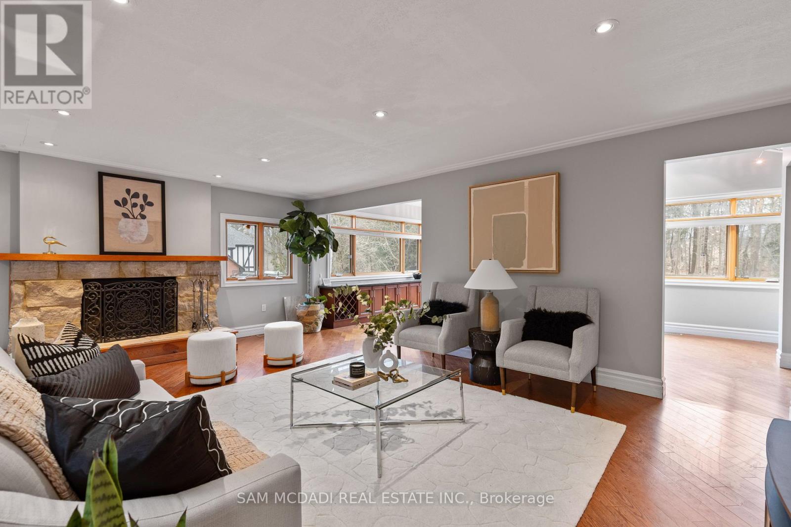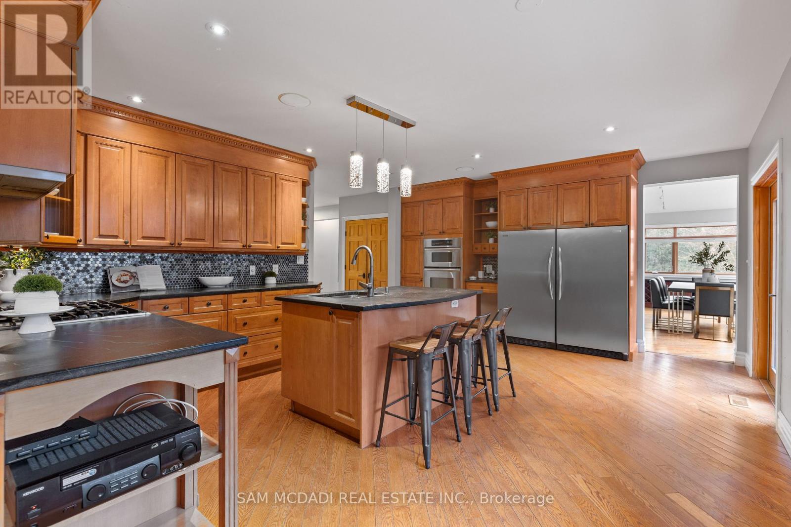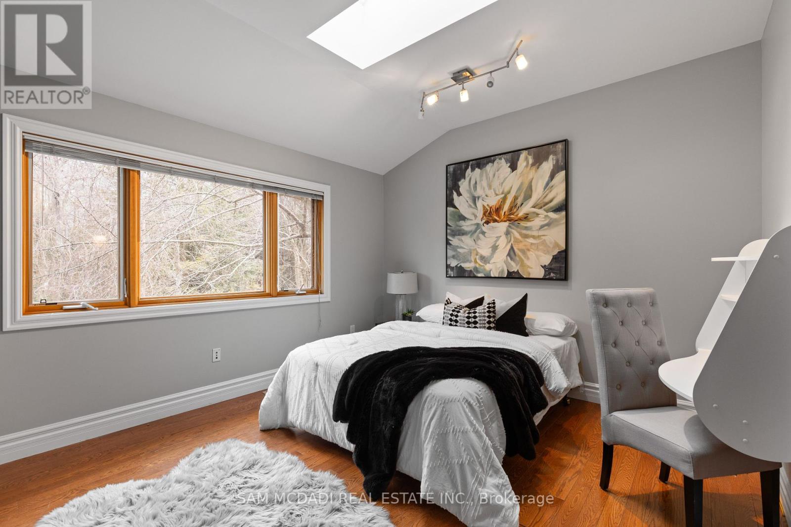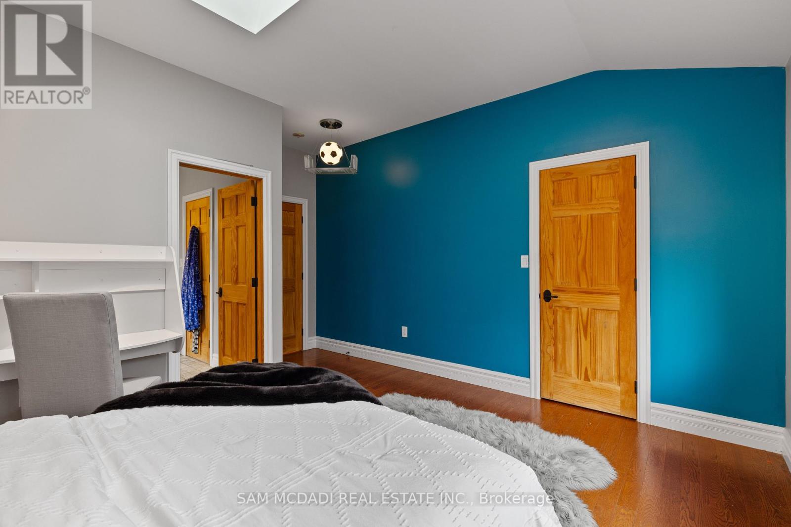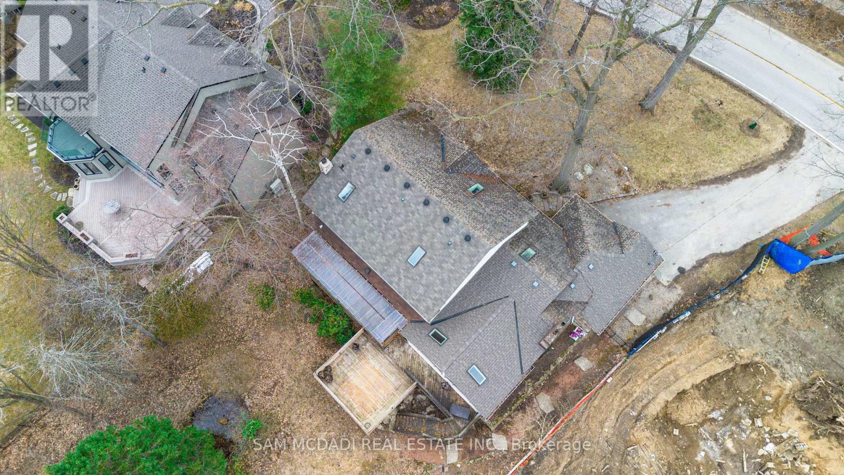4 Bedroom
3 Bathroom
1500 - 2000 sqft
Fireplace
Central Air Conditioning
Forced Air
$3,288,000
Nestled in the prestigious Lorne Park community, this 4-bedroom, 3-bathroom family home sits on a generous 100 ft x 238 ft lot, offering plenty of space for outdoor enjoyment.The stone façade adds a touch of character, while the interior features an open-concept layout with hardwood floors and large windows that fill the home with natural light. The kitchen includes stainless steel appliances, soapstone countertops, a centre island, and direct access to a spacious deck that overlooks a mature, tree-lined backyard, an ideal setting for gardening or quiet relaxation. On the main floor, two wood-burning fireplaces with exposed brick add warmth and charm to the living spaces. Upstairs, the primary bedroom includes a 5-piece ensuite with a soaking tub, glass-enclosed shower, and his-and-hers closets. Three additional bedrooms share a 4-piece bathroom, offering plenty of room for family or guests. The lower level features a large recreational room with a walkout, providing a flexible space. A two-car garage and extended driveway allow for ample parking. Just minutes from top-rated schools, Jack Darling Memorial Park, and the shops and restaurants of Port Credit, this home offers a chance to own in one of Mississauga's most established neighbourhoods, with convenient access to the QEW and nearby GO stations. (id:55499)
Property Details
|
MLS® Number
|
W12084539 |
|
Property Type
|
Single Family |
|
Community Name
|
Lorne Park |
|
Amenities Near By
|
Park, Schools |
|
Features
|
Wooded Area, Irregular Lot Size, Conservation/green Belt, Guest Suite |
|
Parking Space Total
|
7 |
|
Structure
|
Deck |
Building
|
Bathroom Total
|
3 |
|
Bedrooms Above Ground
|
4 |
|
Bedrooms Total
|
4 |
|
Amenities
|
Fireplace(s) |
|
Appliances
|
Oven - Built-in, Dishwasher, Garage Door Opener, Water Heater, Oven, Alarm System, Stove, Window Coverings, Refrigerator |
|
Basement Development
|
Finished |
|
Basement Features
|
Walk Out |
|
Basement Type
|
N/a (finished) |
|
Construction Style Attachment
|
Detached |
|
Construction Style Other
|
Seasonal |
|
Cooling Type
|
Central Air Conditioning |
|
Exterior Finish
|
Stone, Wood |
|
Fire Protection
|
Security System |
|
Fireplace Present
|
Yes |
|
Fireplace Total
|
2 |
|
Flooring Type
|
Hardwood, Carpeted |
|
Foundation Type
|
Unknown |
|
Half Bath Total
|
1 |
|
Heating Fuel
|
Natural Gas |
|
Heating Type
|
Forced Air |
|
Stories Total
|
2 |
|
Size Interior
|
1500 - 2000 Sqft |
|
Type
|
House |
|
Utility Water
|
Municipal Water |
Parking
Land
|
Acreage
|
No |
|
Fence Type
|
Fenced Yard |
|
Land Amenities
|
Park, Schools |
|
Sewer
|
Septic System |
|
Size Depth
|
238 Ft ,4 In |
|
Size Frontage
|
100 Ft |
|
Size Irregular
|
100 X 238.4 Ft |
|
Size Total Text
|
100 X 238.4 Ft |
|
Surface Water
|
Lake/pond |
|
Zoning Description
|
R2 |
Rooms
| Level |
Type |
Length |
Width |
Dimensions |
|
Second Level |
Primary Bedroom |
4.66 m |
4.51 m |
4.66 m x 4.51 m |
|
Second Level |
Bedroom 2 |
4.69 m |
4.12 m |
4.69 m x 4.12 m |
|
Second Level |
Bedroom 3 |
3.81 m |
3.92 m |
3.81 m x 3.92 m |
|
Second Level |
Bedroom 4 |
3.81 m |
3.04 m |
3.81 m x 3.04 m |
|
Basement |
Recreational, Games Room |
5.12 m |
5.94 m |
5.12 m x 5.94 m |
|
Main Level |
Kitchen |
4.64 m |
5.66 m |
4.64 m x 5.66 m |
|
Main Level |
Dining Room |
3.47 m |
6.72 m |
3.47 m x 6.72 m |
|
Main Level |
Living Room |
4.92 m |
6.84 m |
4.92 m x 6.84 m |
|
Main Level |
Great Room |
6.03 m |
6.25 m |
6.03 m x 6.25 m |
|
Main Level |
Family Room |
4.64 m |
5.66 m |
4.64 m x 5.66 m |
Utilities
|
Cable
|
Installed |
|
Sewer
|
Available |
https://www.realtor.ca/real-estate/28171224/690-meadow-wood-road-mississauga-lorne-park-lorne-park

