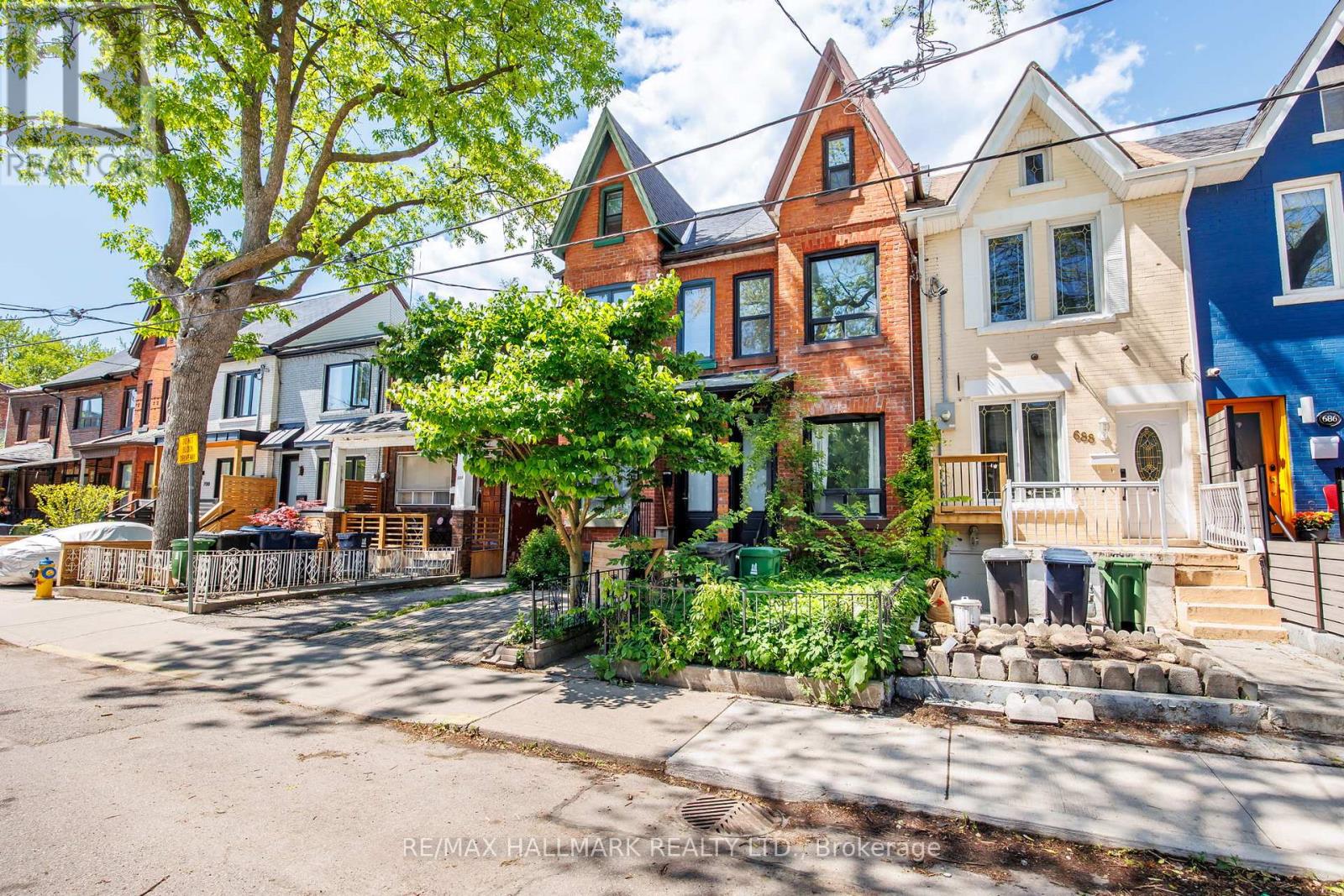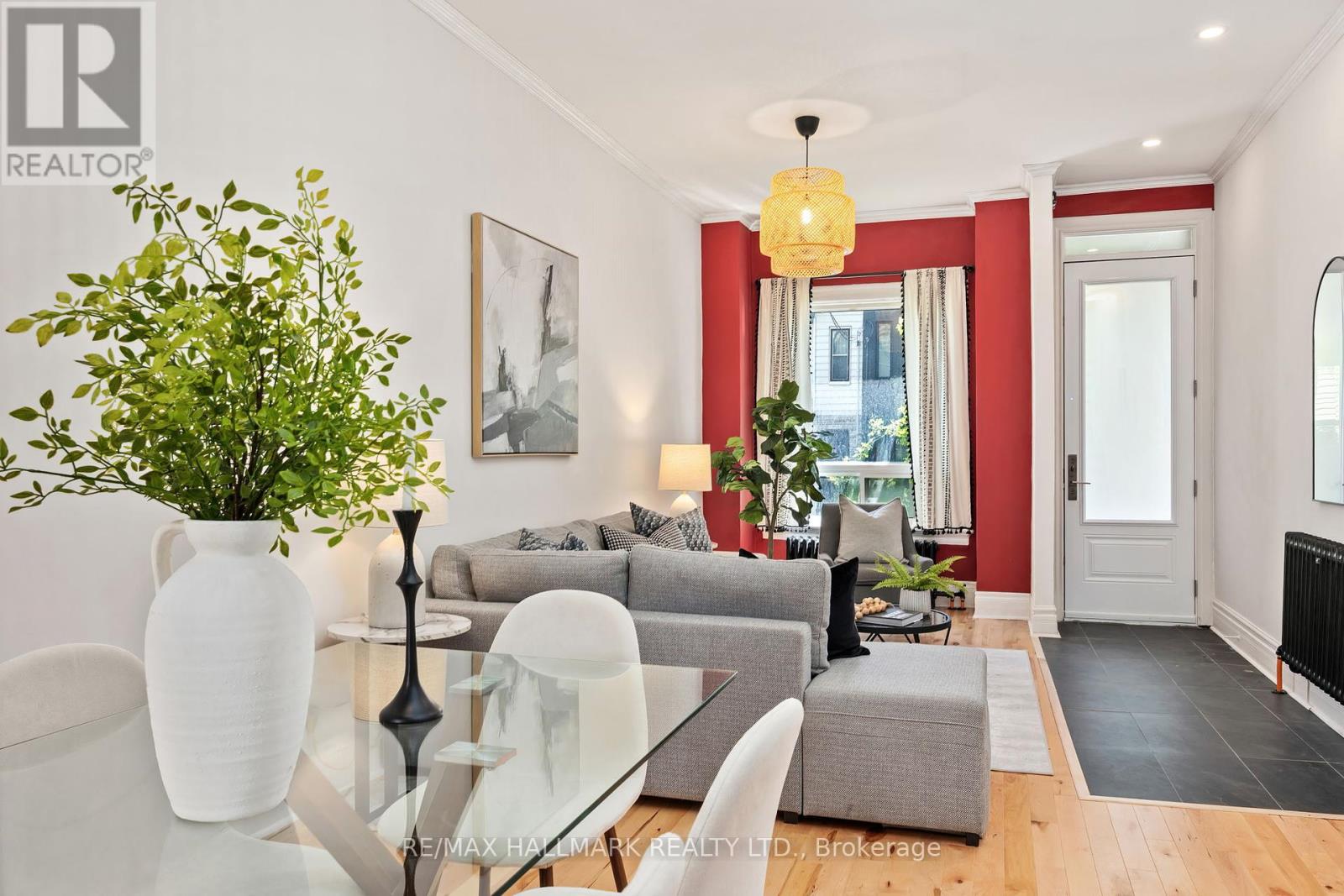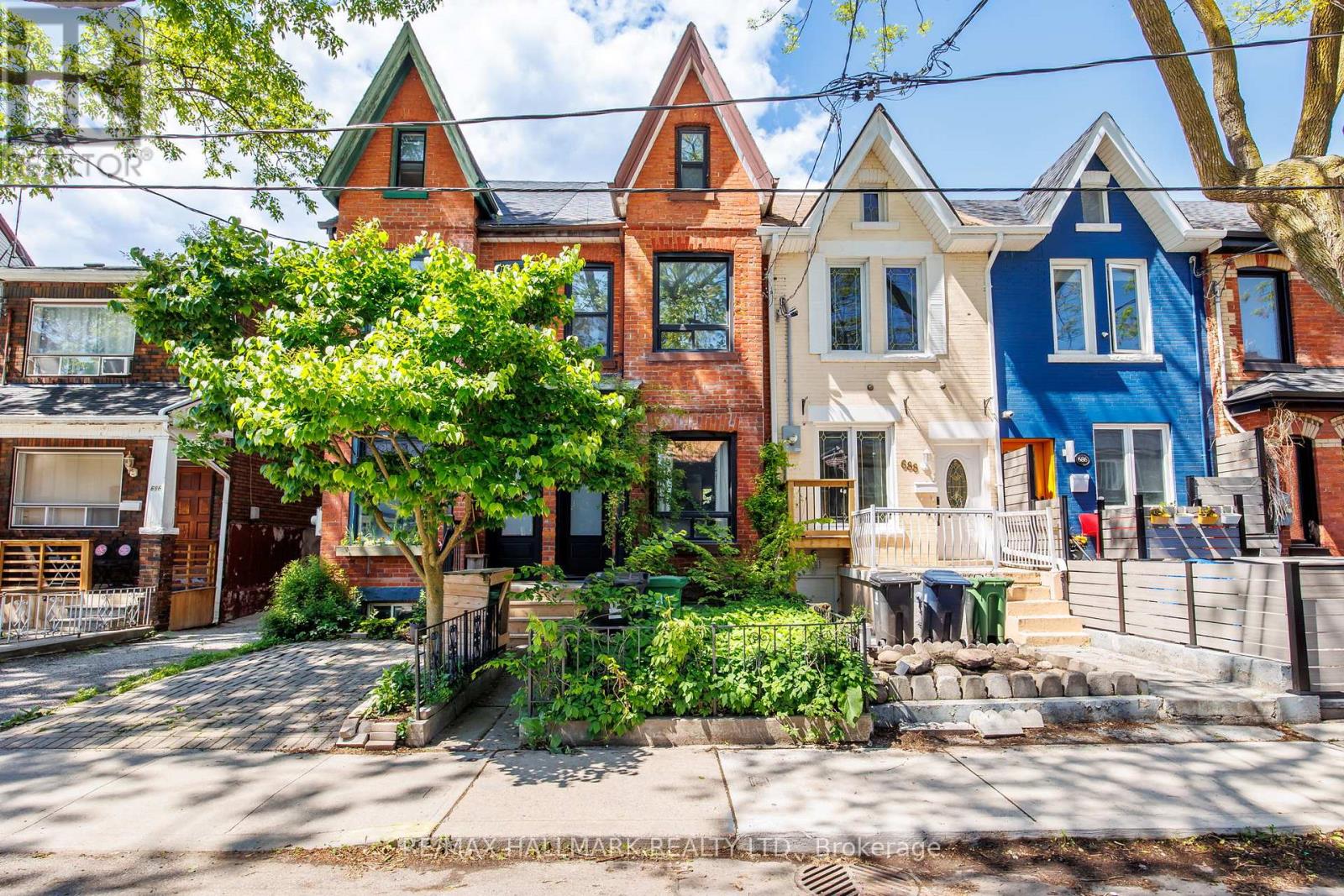690 Adelaide Street W Toronto (Niagara), Ontario M6J 1B1
$999,000
Live in the heart of Queen West in this charming, newly refreshed 2+1 bedroom century home. Featuring brand-new floors, fresh paint, and sound-insulated walls, this stylish freehold townhouse blends vintage character with modern updates. The main level boasts high ceilings, a bright living/dining area, and a functional kitchen with room to personalize. Upstairs, find two bedrooms and a spacious deneasily converted back to a third bedroom. The basement includes a separate front entrance, offering income or in-law suite potential. Bonus: future opportunity to add a third level. A rare, adaptable space in one of Torontos most vibrant and walkable neighbourhoods. Steps to Trinity Bellwoods Park, Ossington, and Queen Wests top cafés, shops, and restaurants. Enjoy brunch at Mamakas, seafood at Prime, and coffee at La Sirena or FIKA. Walk to galleries, boutiques, and live music spots. TTC is at your door, and the areas Walk Score is exceptional. A rare opportunity to live in one of Torontos most dynamic and walkable communities. (id:55499)
Open House
This property has open houses!
2:00 pm
Ends at:4:00 pm
Property Details
| MLS® Number | C12176025 |
| Property Type | Single Family |
| Community Name | Niagara |
| Amenities Near By | Park, Public Transit, Schools |
| Community Features | Community Centre |
Building
| Bathroom Total | 1 |
| Bedrooms Above Ground | 3 |
| Bedrooms Total | 3 |
| Age | 100+ Years |
| Appliances | Dryer, Oven, Stove, Washer, Refrigerator |
| Basement Development | Unfinished |
| Basement Type | Crawl Space (unfinished) |
| Construction Style Attachment | Attached |
| Cooling Type | Window Air Conditioner |
| Exterior Finish | Brick Facing |
| Flooring Type | Wood, Tile, Carpeted |
| Foundation Type | Concrete |
| Heating Fuel | Natural Gas |
| Heating Type | Radiant Heat |
| Stories Total | 2 |
| Size Interior | 700 - 1100 Sqft |
| Type | Row / Townhouse |
| Utility Water | Municipal Water |
Parking
| No Garage |
Land
| Acreage | No |
| Land Amenities | Park, Public Transit, Schools |
| Sewer | Sanitary Sewer |
| Size Depth | 91 Ft ,6 In |
| Size Frontage | 12 Ft ,6 In |
| Size Irregular | 12.5 X 91.5 Ft |
| Size Total Text | 12.5 X 91.5 Ft |
Rooms
| Level | Type | Length | Width | Dimensions |
|---|---|---|---|---|
| Second Level | Primary Bedroom | 3.54 m | 4.89 m | 3.54 m x 4.89 m |
| Second Level | Bedroom 2 | 2.12 m | 3.98 m | 2.12 m x 3.98 m |
| Second Level | Bedroom 3 | 2.66 m | 2.66 m | 2.66 m x 2.66 m |
| Main Level | Living Room | 3.54 m | 5.04 m | 3.54 m x 5.04 m |
| Main Level | Dining Room | 3.54 m | 3.92 m | 3.54 m x 3.92 m |
| Main Level | Kitchen | 2.66 m | 4.72 m | 2.66 m x 4.72 m |
https://www.realtor.ca/real-estate/28372419/690-adelaide-street-w-toronto-niagara-niagara
Interested?
Contact us for more information


































