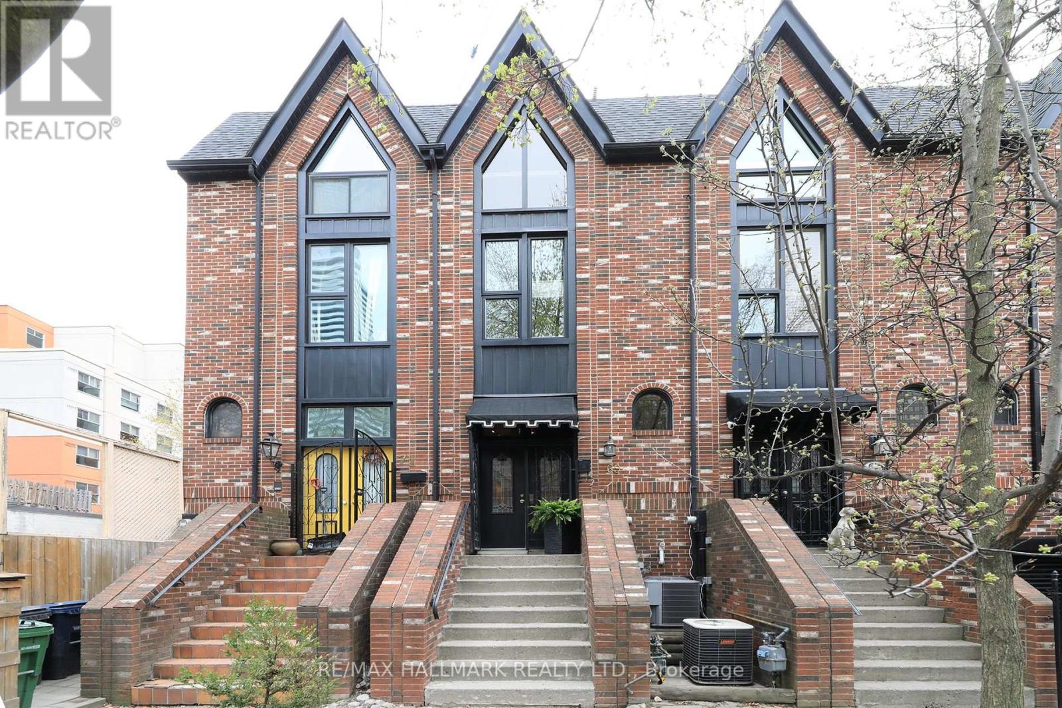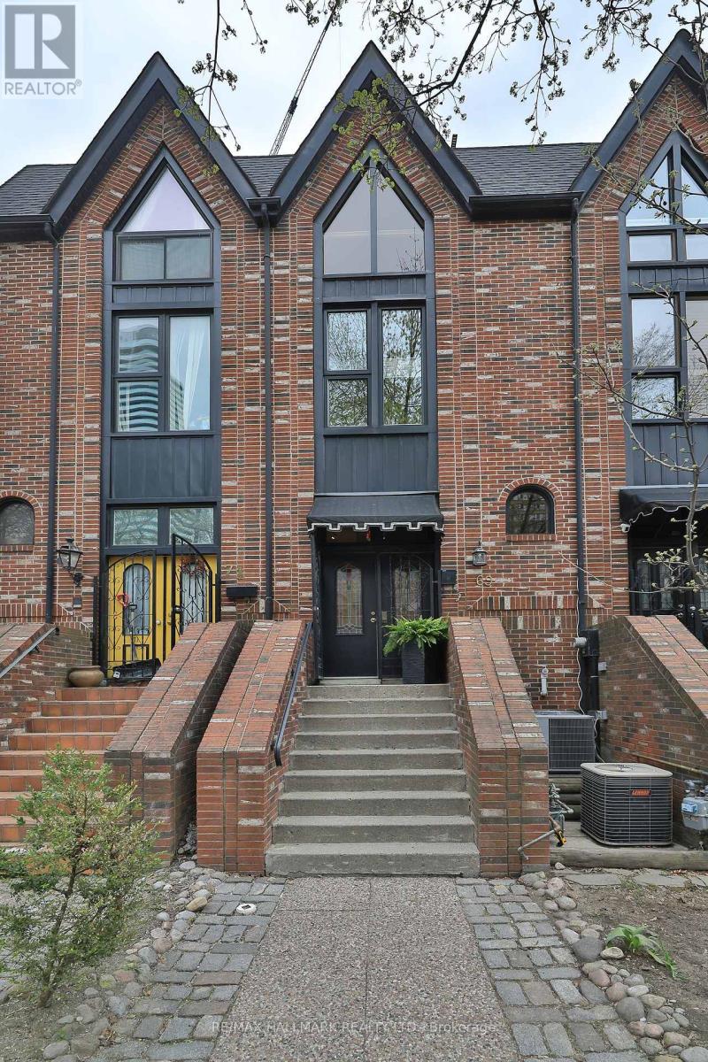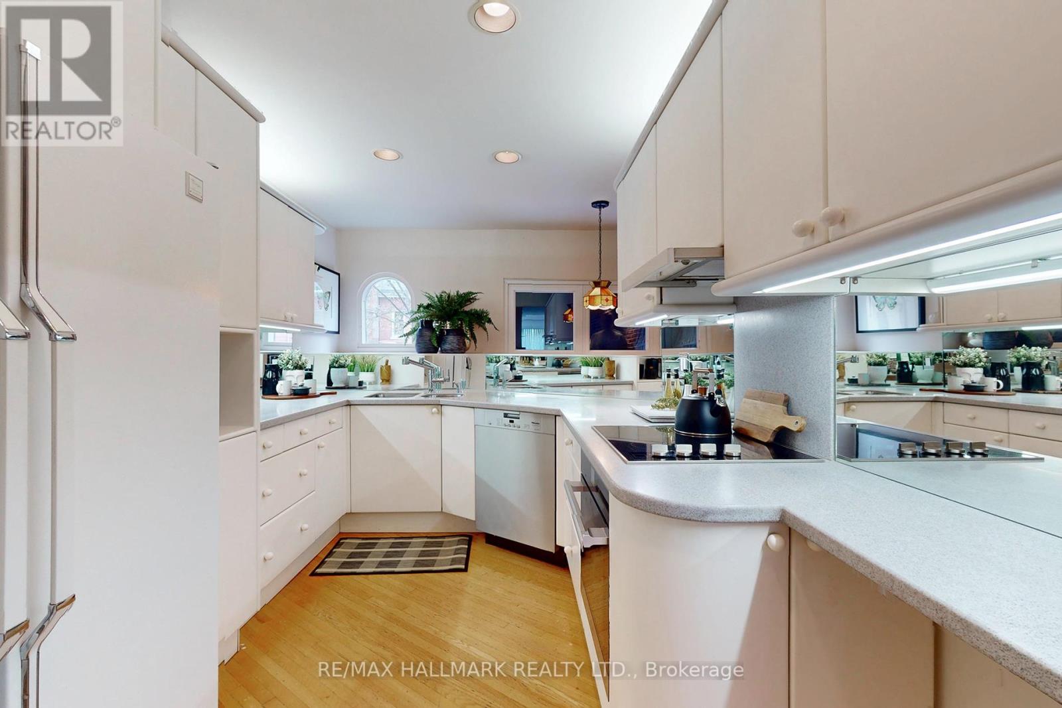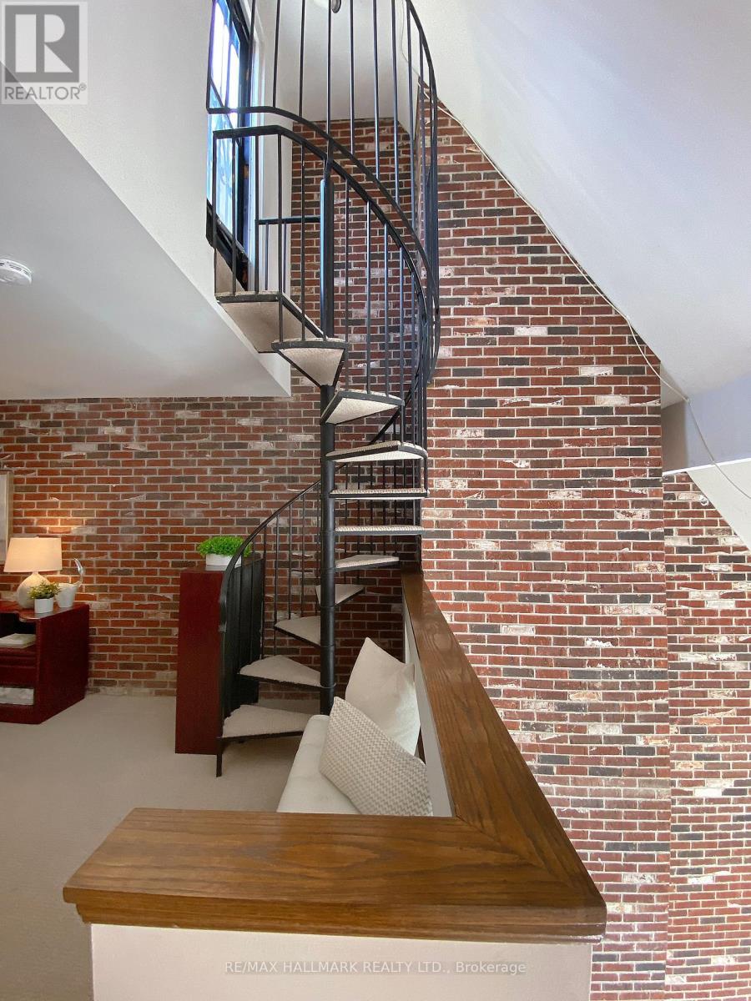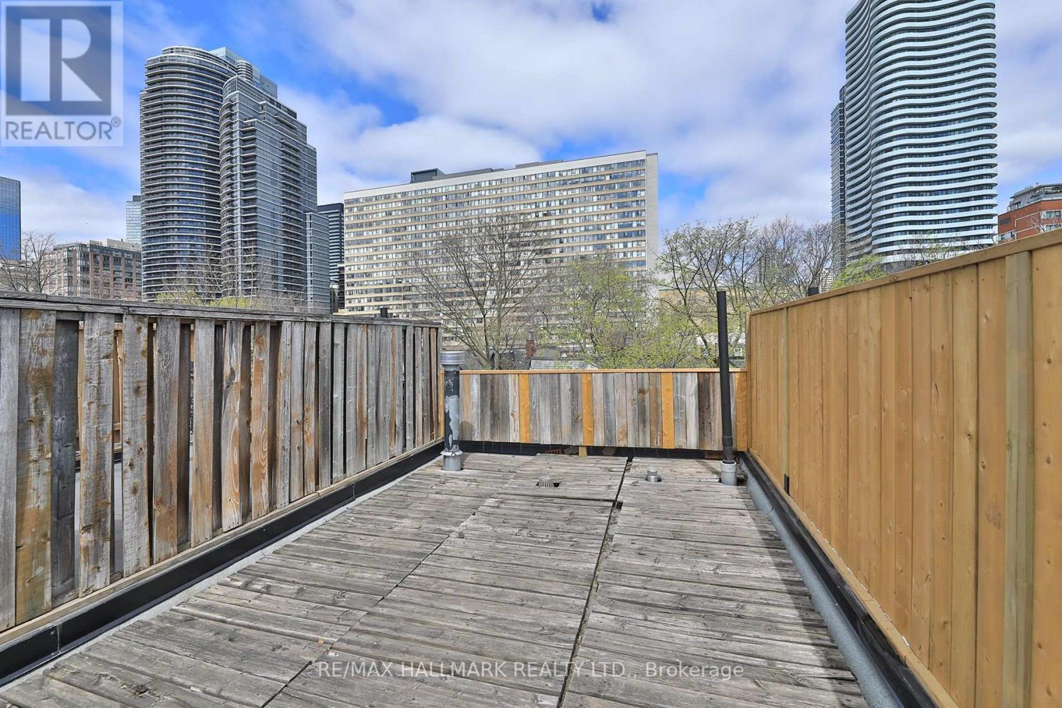2 Bedroom
3 Bathroom
1500 - 2000 sqft
Fireplace
Central Air Conditioning
Forced Air
$1,299,000
Location, location, location! You can't get much closer to the heart of downtown Toronto. This well-maintained freehold townhome is reminiscent of a New York-style brownstone. The expansive 1800+ SF floor plan provides a myriad of room options that can be tailored to your lifestyle. The primary bedroom and ensuite bath occupy the expansive top floor. A massive great room on the lower level features a stunning brick wall which extends from the bottom to the top of this multi-floor dwelling. There is a large 488 SF two-tiered deck off the great room that is perfect for summer lounging and entertaining and also a private terrace at the top of the residence which is accessible via the spiral staircase in the primary bedroom. If you're not a gardener or do a lot of travelling, this home is ideal since it offers a low maintenance exterior. There is a private underground garage with parking for one vehicle accessible from a ramp off McGill Street. You're just steps to TMU, Loblaws at Maple Leaf Gardens, the College subway station and close to major hospitals. Don't miss out on this opportunity! (id:55499)
Property Details
|
MLS® Number
|
C12109687 |
|
Property Type
|
Single Family |
|
Community Name
|
Church-Yonge Corridor |
|
Amenities Near By
|
Hospital, Park, Place Of Worship, Public Transit, Schools |
|
Community Features
|
Community Centre |
|
Parking Space Total
|
1 |
|
Structure
|
Deck |
Building
|
Bathroom Total
|
3 |
|
Bedrooms Above Ground
|
2 |
|
Bedrooms Total
|
2 |
|
Age
|
31 To 50 Years |
|
Amenities
|
Fireplace(s) |
|
Appliances
|
Central Vacuum, Cooktop, Dishwasher, Dryer, Oven, Washer, Whirlpool, Window Coverings, Refrigerator |
|
Basement Development
|
Finished |
|
Basement Features
|
Walk Out |
|
Basement Type
|
N/a (finished) |
|
Construction Status
|
Insulation Upgraded |
|
Construction Style Attachment
|
Attached |
|
Cooling Type
|
Central Air Conditioning |
|
Exterior Finish
|
Brick |
|
Fireplace Present
|
Yes |
|
Fireplace Total
|
1 |
|
Flooring Type
|
Hardwood |
|
Foundation Type
|
Block |
|
Half Bath Total
|
1 |
|
Heating Fuel
|
Natural Gas |
|
Heating Type
|
Forced Air |
|
Stories Total
|
3 |
|
Size Interior
|
1500 - 2000 Sqft |
|
Type
|
Row / Townhouse |
|
Utility Water
|
Municipal Water |
Parking
Land
|
Acreage
|
No |
|
Fence Type
|
Fully Fenced |
|
Land Amenities
|
Hospital, Park, Place Of Worship, Public Transit, Schools |
|
Sewer
|
Sanitary Sewer |
|
Size Depth
|
96 Ft |
|
Size Frontage
|
13 Ft |
|
Size Irregular
|
13 X 96 Ft |
|
Size Total Text
|
13 X 96 Ft |
Rooms
| Level |
Type |
Length |
Width |
Dimensions |
|
Second Level |
Bedroom 2 |
3.73 m |
2.93 m |
3.73 m x 2.93 m |
|
Second Level |
Den |
3.66 m |
3.35 m |
3.66 m x 3.35 m |
|
Third Level |
Primary Bedroom |
6.54 m |
3.66 m |
6.54 m x 3.66 m |
|
Lower Level |
Great Room |
6.1 m |
3.84 m |
6.1 m x 3.84 m |
|
Lower Level |
Laundry Room |
4.72 m |
3.81 m |
4.72 m x 3.81 m |
|
Main Level |
Kitchen |
3.89 m |
2.44 m |
3.89 m x 2.44 m |
|
Main Level |
Dining Room |
3.83 m |
3.35 m |
3.83 m x 3.35 m |
|
Upper Level |
Other |
4.57 m |
3.05 m |
4.57 m x 3.05 m |
https://www.realtor.ca/real-estate/28228209/69-mcgill-street-toronto-church-yonge-corridor-church-yonge-corridor

