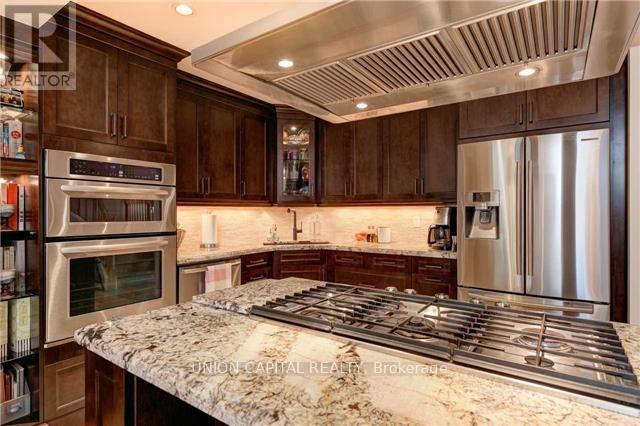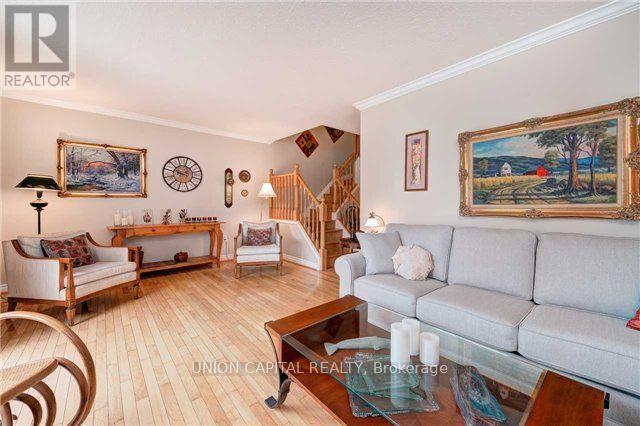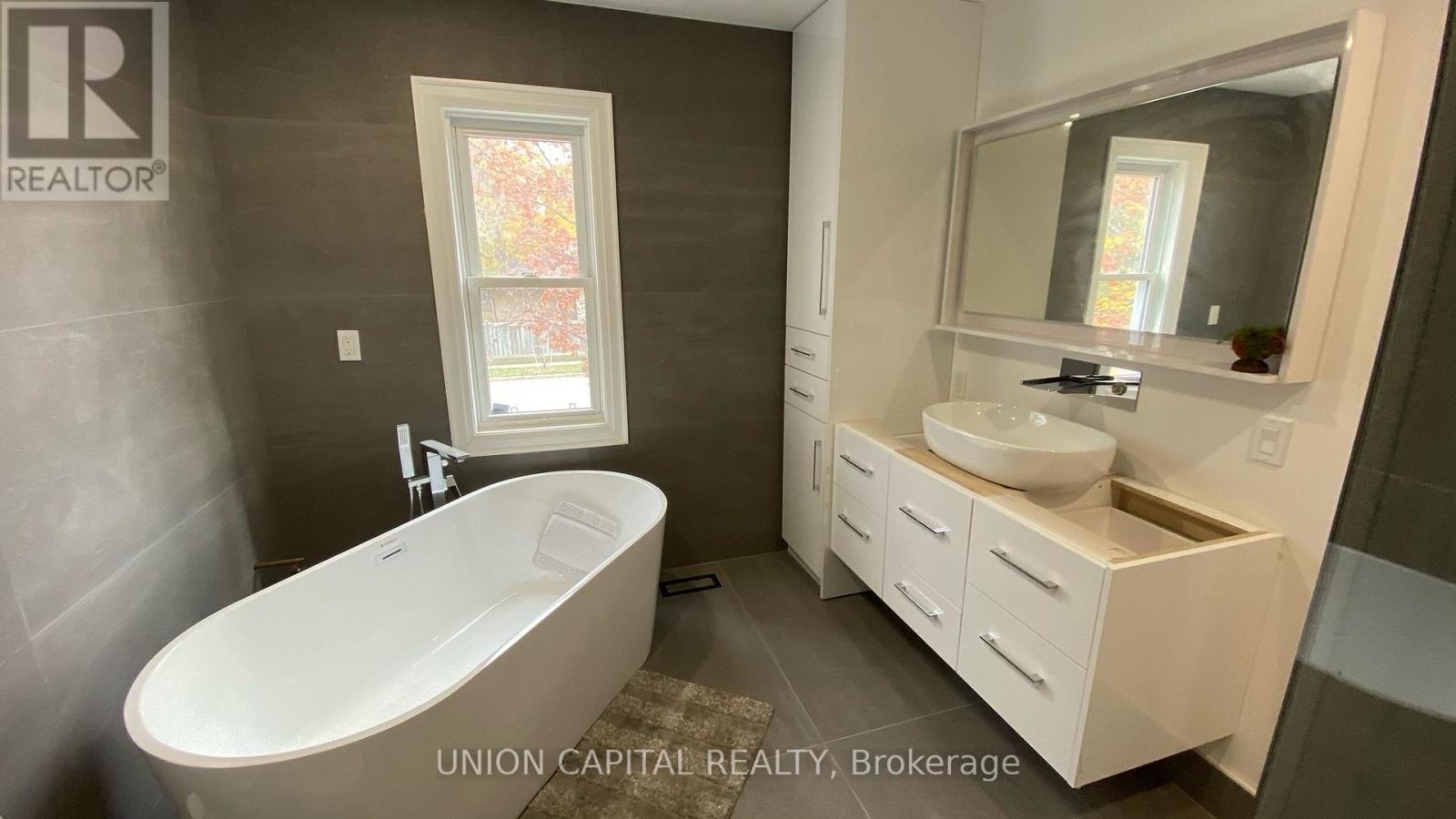3 Bedroom
2 Bathroom
1400 - 1599 sqft
Fireplace
Central Air Conditioning
Forced Air
$2,500 Monthly
Rarely Offered 3 Bed / 2 Bath Home Featuring A Renovated Open-Concept Chef's Kitchen! This Beautifully Upgraded Property Offers Pot Lights Throughout, Granite Countertops, A Gas Stove, Stainless Steel Appliances, Crown Moulding, And An Extended Servery-Perfect For Entertaining. Hardwood Flooring Spans Both The Main And Upper Levels. The Spacious Living Room Includes A Gas Fireplace For Added Comfort. Generously Sized Primary Bedroom Fits A King Bed And Features Double Closets. Includes 1 Parking Space. Move-In Ready And Impeccably Maintained! *Photos From Previous MLS* (id:55499)
Property Details
|
MLS® Number
|
W12090318 |
|
Property Type
|
Single Family |
|
Community Name
|
Meadowvale |
|
Amenities Near By
|
Park, Public Transit |
|
Community Features
|
Pet Restrictions |
|
Parking Space Total
|
1 |
Building
|
Bathroom Total
|
2 |
|
Bedrooms Above Ground
|
3 |
|
Bedrooms Total
|
3 |
|
Amenities
|
Fireplace(s) |
|
Cooling Type
|
Central Air Conditioning |
|
Exterior Finish
|
Brick, Vinyl Siding |
|
Fireplace Present
|
Yes |
|
Flooring Type
|
Ceramic, Hardwood |
|
Half Bath Total
|
1 |
|
Heating Fuel
|
Natural Gas |
|
Heating Type
|
Forced Air |
|
Stories Total
|
2 |
|
Size Interior
|
1400 - 1599 Sqft |
|
Type
|
Row / Townhouse |
Parking
Land
|
Acreage
|
No |
|
Land Amenities
|
Park, Public Transit |
Rooms
| Level |
Type |
Length |
Width |
Dimensions |
|
Main Level |
Kitchen |
3.2 m |
2.9 m |
3.2 m x 2.9 m |
|
Main Level |
Dining Room |
4 m |
3 m |
4 m x 3 m |
|
Main Level |
Living Room |
6 m |
3.7 m |
6 m x 3.7 m |
|
Upper Level |
Primary Bedroom |
4.9 m |
3.5 m |
4.9 m x 3.5 m |
|
Upper Level |
Bedroom 2 |
4.3 m |
3.2 m |
4.3 m x 3.2 m |
|
Upper Level |
Bedroom 3 |
3.1 m |
2.72 m |
3.1 m x 2.72 m |
https://www.realtor.ca/real-estate/28185504/69-2825-gananoque-drive-mississauga-meadowvale-meadowvale



















