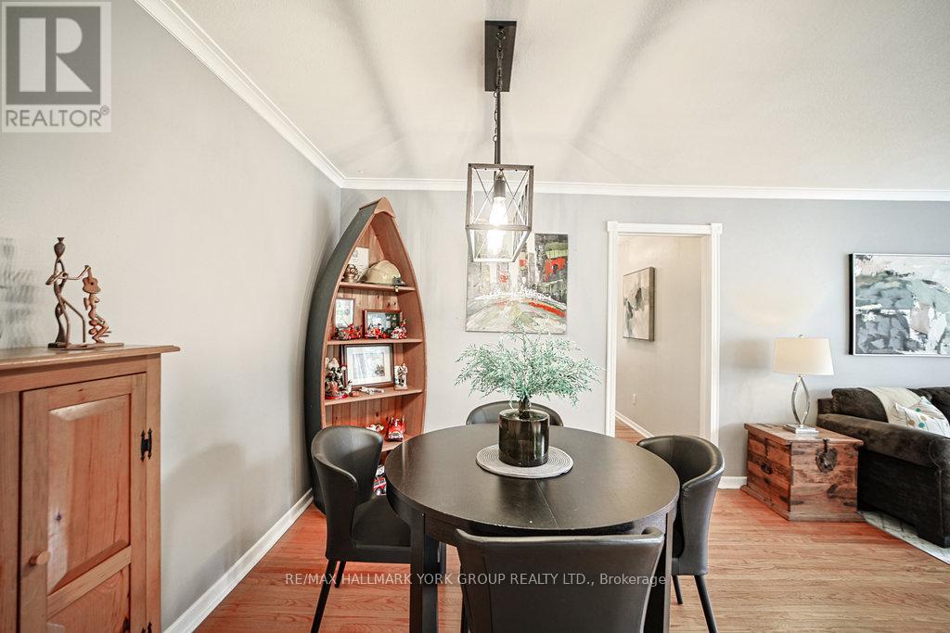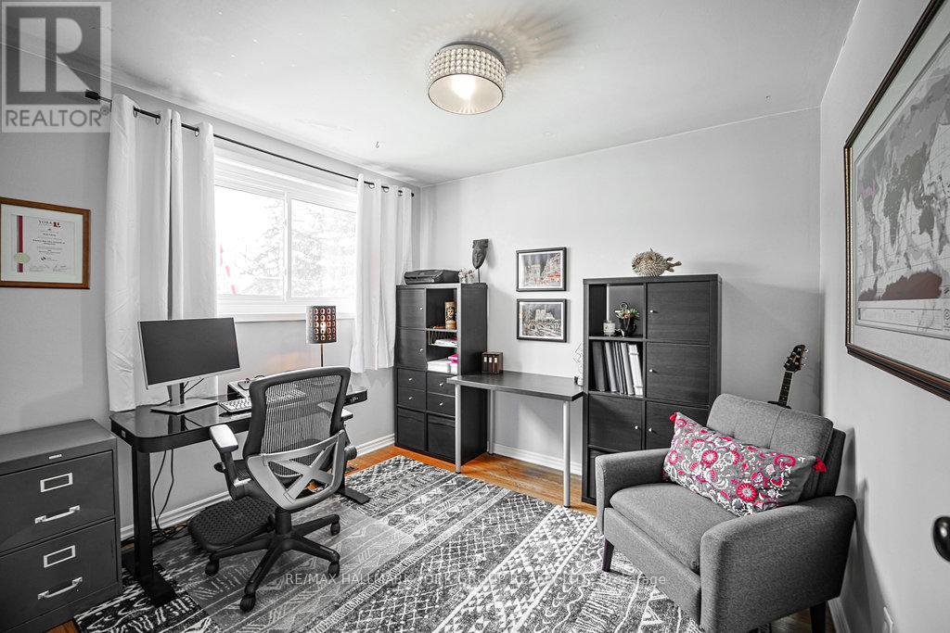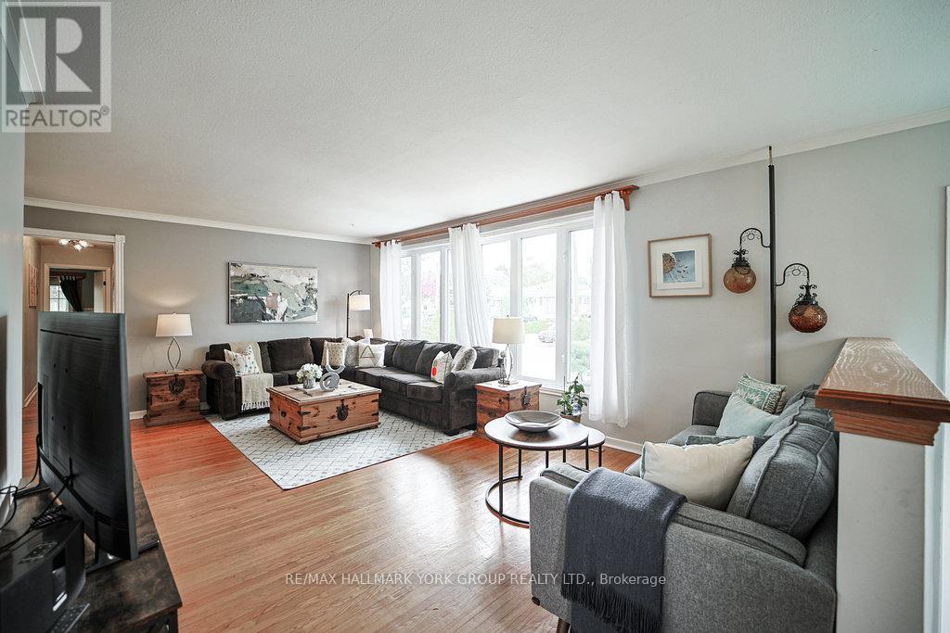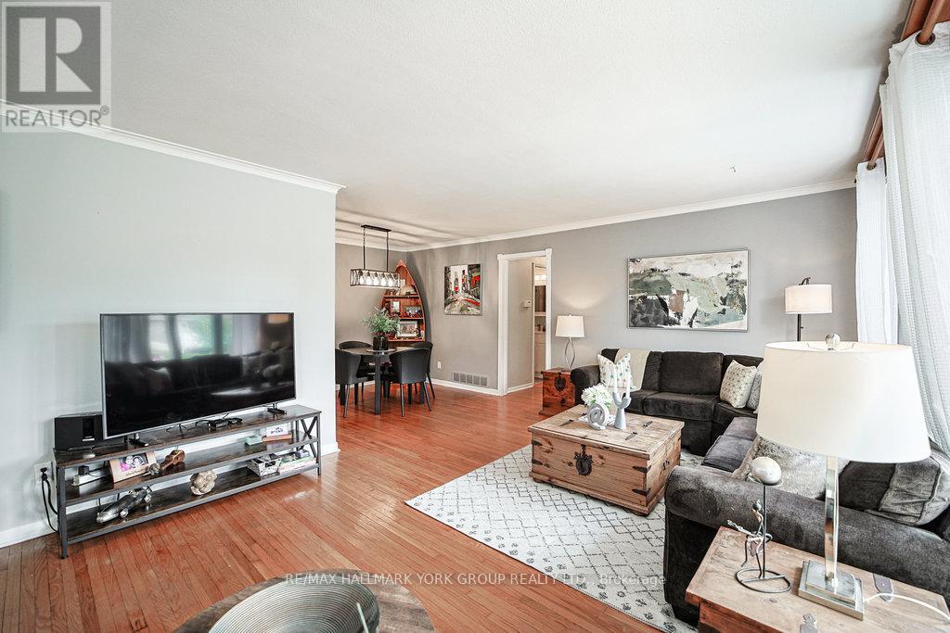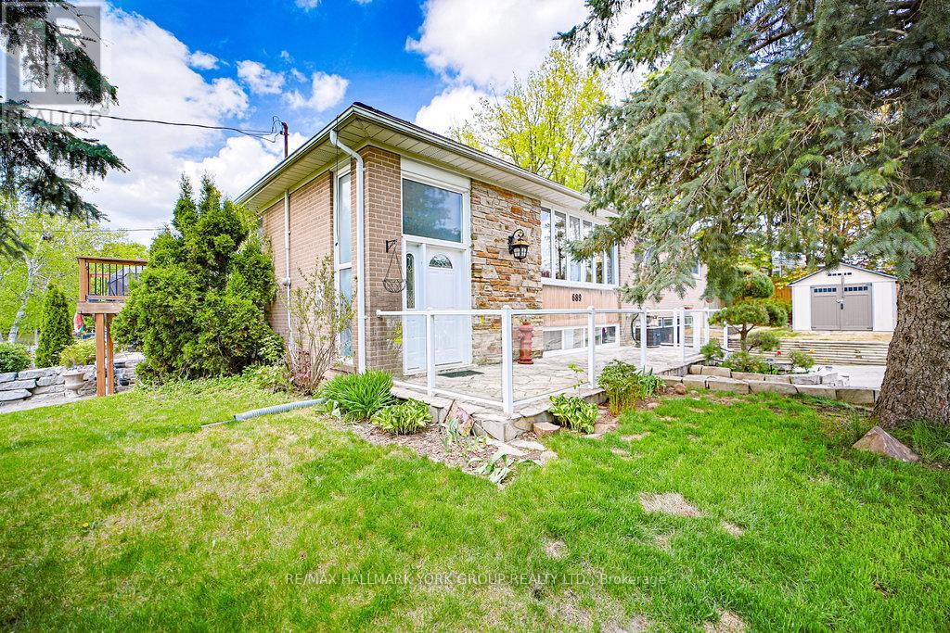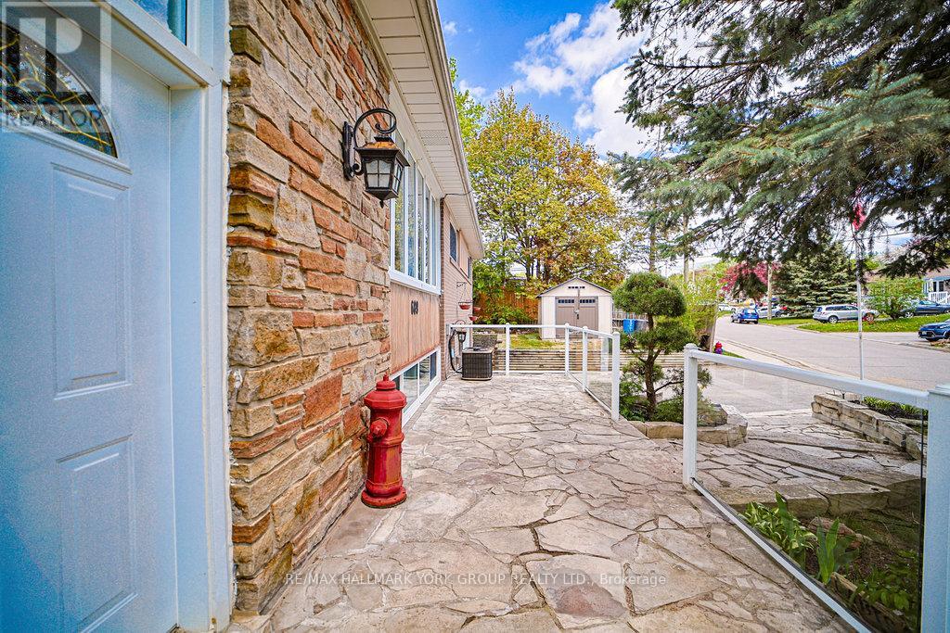689 Sunnypoint Drive Newmarket (Huron Heights-Leslie Valley), Ontario L3Y 2Z7
4 Bedroom
2 Bathroom
1100 - 1500 sqft
Raised Bungalow
Central Air Conditioning
Forced Air
$899,900
Opportunity knocks in Newmarket! Prime corner lot ! This spacious 3-bedroom semi-detached bungalow offers incredible versatility. Live comfortably upstairs with a beautifully renovated kitchen, hardwood floors, and a private owner's suite featuring a walkout to your own deck. Generate income or accommodate extended family with the legal one-bedroom basement apartment, complete with its own separate entrance. A double car garage and ample parking add to the convenience. Oversized front porch and flagstone walkway. Walk to school, parks, and SouthLake Hospital. Don't miss this fantastic property in a desirable Newmarket location! (id:55499)
Open House
This property has open houses!
May
17
Saturday
Starts at:
1:00 pm
Ends at:2:30 pm
Property Details
| MLS® Number | N12155648 |
| Property Type | Single Family |
| Neigbourhood | Huron Heights |
| Community Name | Huron Heights-Leslie Valley |
| Parking Space Total | 6 |
Building
| Bathroom Total | 2 |
| Bedrooms Above Ground | 3 |
| Bedrooms Below Ground | 1 |
| Bedrooms Total | 4 |
| Appliances | Garage Door Opener Remote(s), Dishwasher, Dryer, Garage Door Opener, Two Stoves, Washer, Window Coverings, Two Refrigerators |
| Architectural Style | Raised Bungalow |
| Basement Features | Apartment In Basement, Separate Entrance |
| Basement Type | N/a |
| Construction Style Attachment | Semi-detached |
| Cooling Type | Central Air Conditioning |
| Exterior Finish | Brick |
| Flooring Type | Hardwood |
| Foundation Type | Poured Concrete |
| Heating Fuel | Natural Gas |
| Heating Type | Forced Air |
| Stories Total | 1 |
| Size Interior | 1100 - 1500 Sqft |
| Type | House |
| Utility Water | Municipal Water |
Parking
| Garage |
Land
| Acreage | No |
| Sewer | Sanitary Sewer |
| Size Depth | 106 Ft ,6 In |
| Size Frontage | 31 Ft ,6 In |
| Size Irregular | 31.5 X 106.5 Ft |
| Size Total Text | 31.5 X 106.5 Ft |
Rooms
| Level | Type | Length | Width | Dimensions |
|---|---|---|---|---|
| Basement | Family Room | 5.65 m | 3.35 m | 5.65 m x 3.35 m |
| Basement | Kitchen | 2.55 m | 2.5 m | 2.55 m x 2.5 m |
| Basement | Bedroom 4 | 2.75 m | 2.7 m | 2.75 m x 2.7 m |
| Ground Level | Living Room | 5.9 m | 3.78 m | 5.9 m x 3.78 m |
| Ground Level | Dining Room | 2.89 m | 2.6 m | 2.89 m x 2.6 m |
| Ground Level | Kitchen | 5.15 m | 2.45 m | 5.15 m x 2.45 m |
| Ground Level | Primary Bedroom | 4.15 m | 3.15 m | 4.15 m x 3.15 m |
| Ground Level | Bedroom 2 | 3.35 m | 3.1 m | 3.35 m x 3.1 m |
| Ground Level | Bedroom 3 | 3.05 m | 2.9 m | 3.05 m x 2.9 m |
Interested?
Contact us for more information












