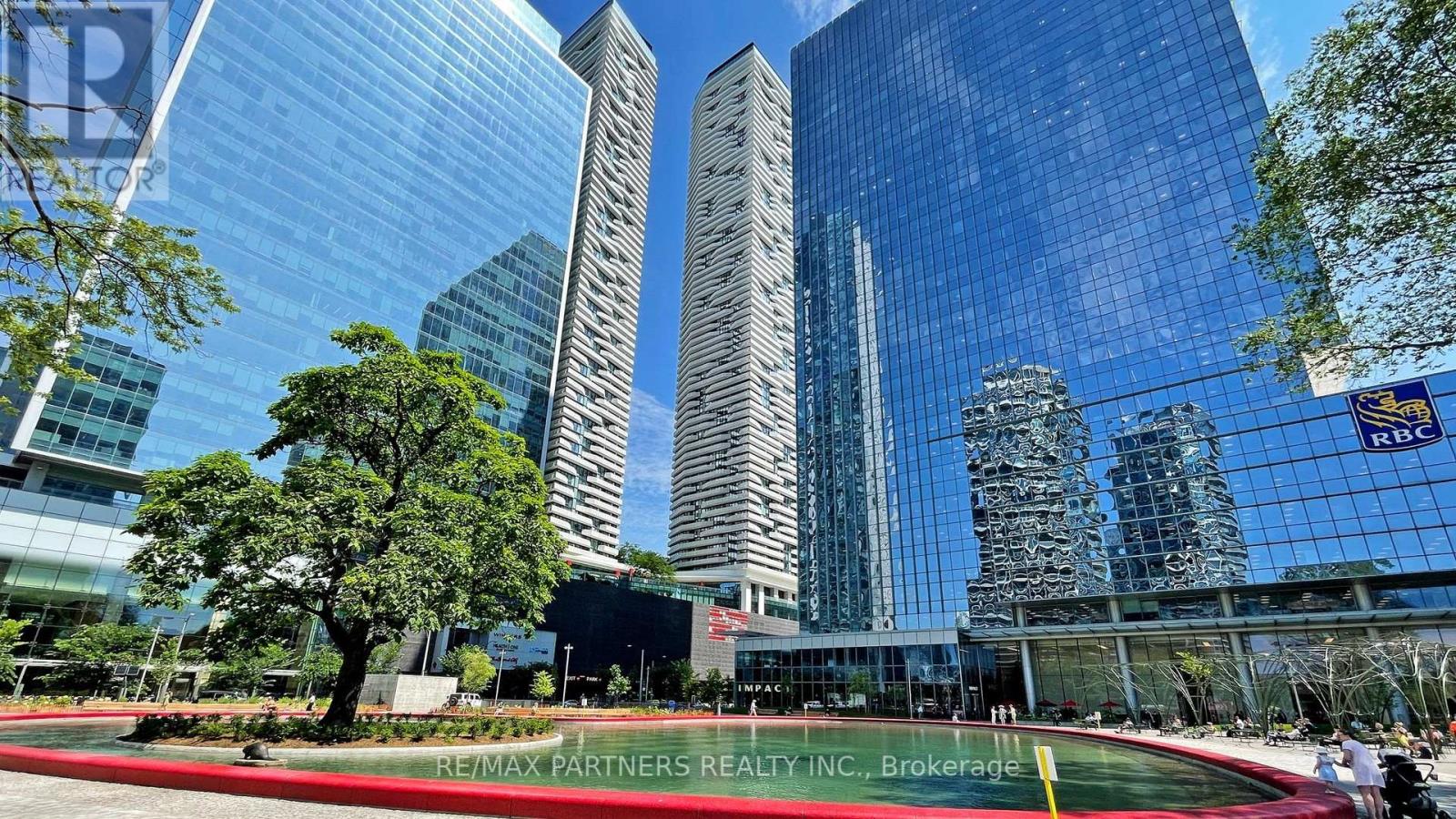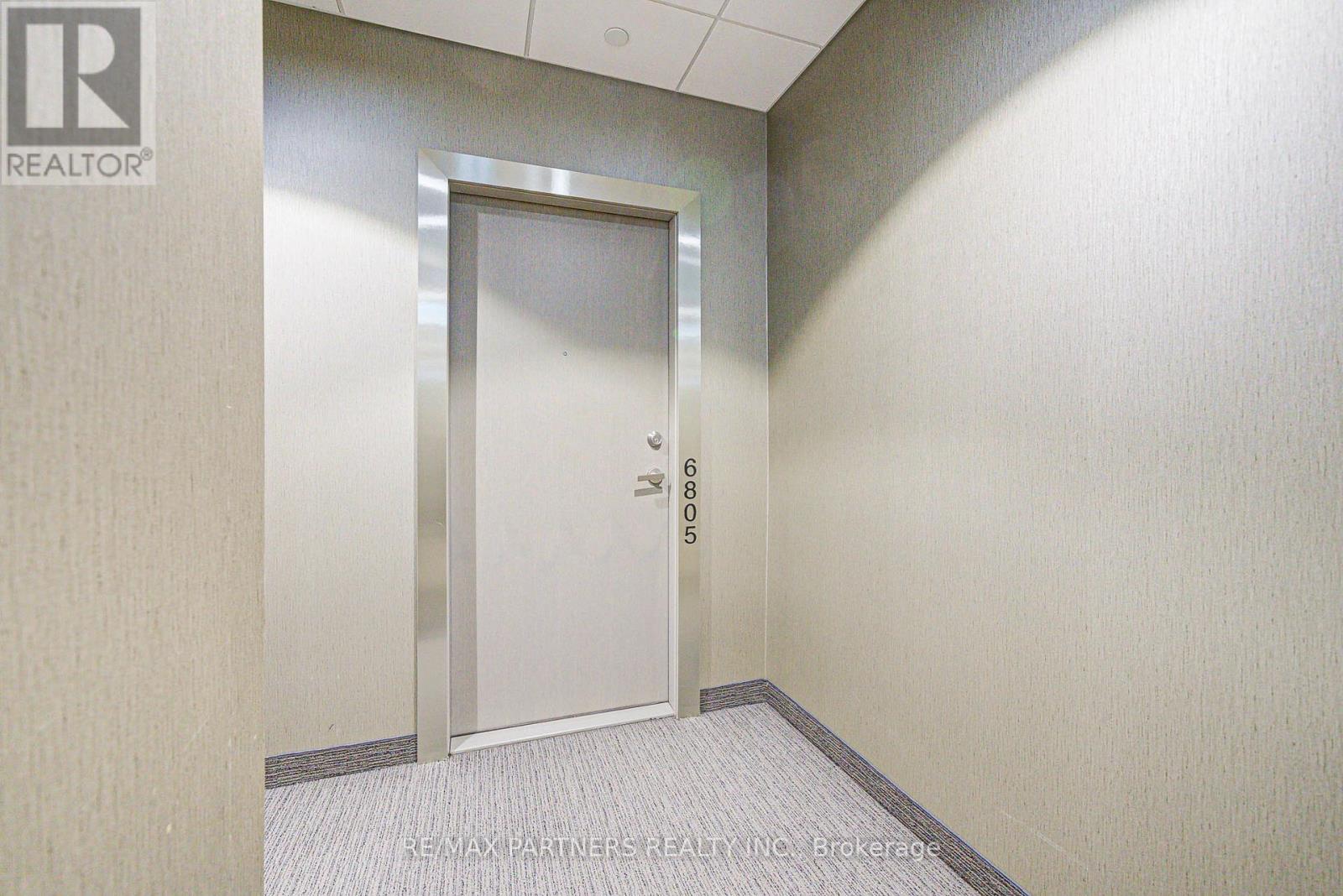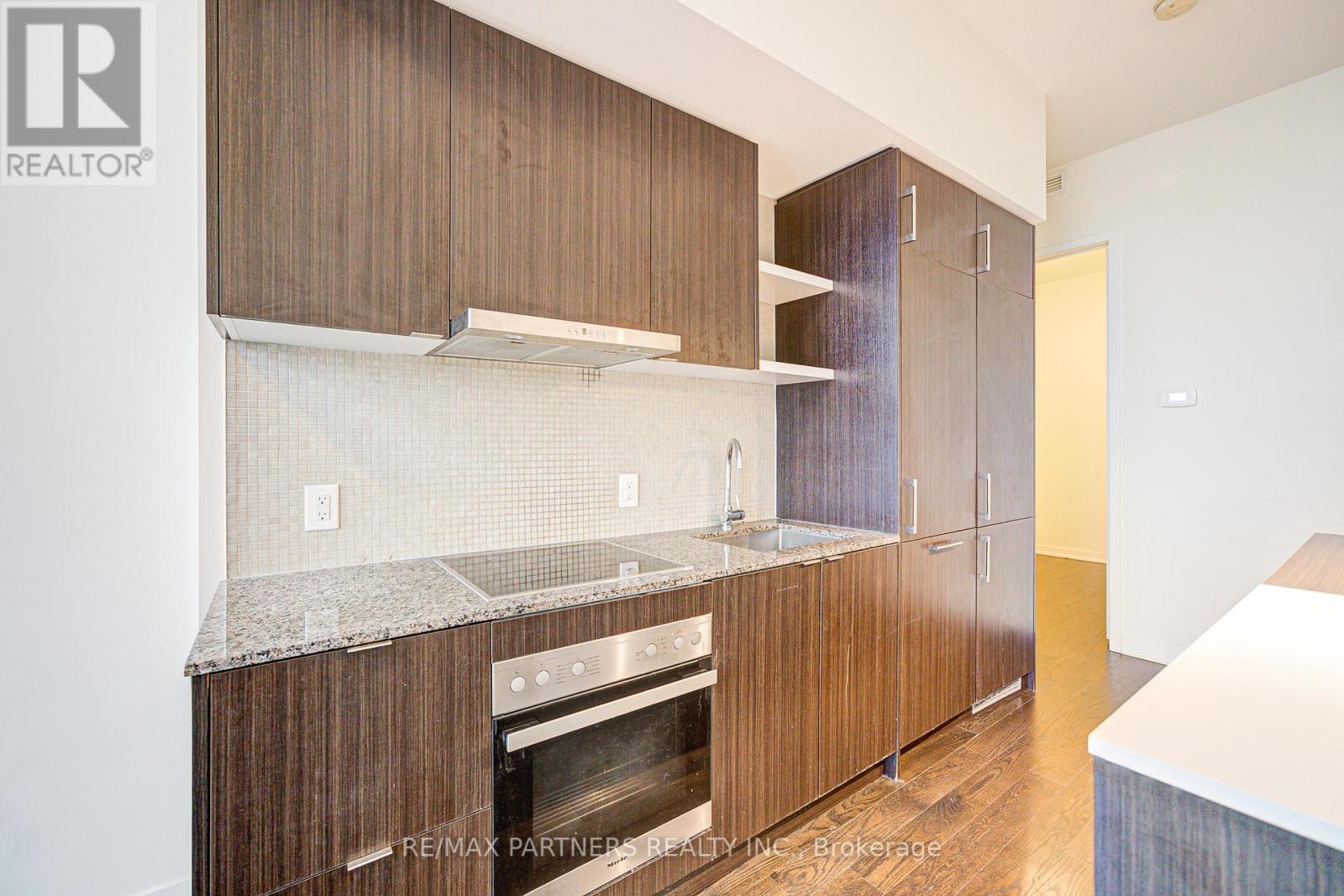6805 - 100 Harbour Street Toronto (Waterfront Communities), Ontario M5J 2T5
2 Bedroom
1 Bathroom
600 - 699 sqft
Indoor Pool
Central Air Conditioning
Forced Air
$668,000Maintenance, Common Area Maintenance, Heat, Insurance, Water
$546 Monthly
Maintenance, Common Area Maintenance, Heat, Insurance, Water
$546 Monthly*Priced to Sell* Luxurious Harbour Plaza Residence By Menkes. Spacious 1 Bedroom + 1 Den in this Unbeatable Location, the enclosed den can be used as 2nd bedroom, Direct Access To The PATH, Union Station, Close To Highway, Steps To Grocery Store, Building With State Of The Art Amenities Include Fitness Centre, Concierge, Party Room, Pool, Theatre & More! (id:55499)
Property Details
| MLS® Number | C12111771 |
| Property Type | Single Family |
| Community Name | Waterfront Communities C1 |
| Amenities Near By | Park, Public Transit |
| Community Features | Pet Restrictions |
| Features | Balcony |
| Pool Type | Indoor Pool |
| View Type | View |
Building
| Bathroom Total | 1 |
| Bedrooms Above Ground | 1 |
| Bedrooms Below Ground | 1 |
| Bedrooms Total | 2 |
| Age | 6 To 10 Years |
| Amenities | Security/concierge, Exercise Centre, Party Room |
| Appliances | Cooktop, Dishwasher, Dryer, Hood Fan, Microwave, Oven, Washer, Refrigerator |
| Cooling Type | Central Air Conditioning |
| Exterior Finish | Stucco |
| Flooring Type | Laminate |
| Heating Fuel | Natural Gas |
| Heating Type | Forced Air |
| Size Interior | 600 - 699 Sqft |
| Type | Apartment |
Parking
| Underground | |
| No Garage |
Land
| Acreage | No |
| Land Amenities | Park, Public Transit |
Rooms
| Level | Type | Length | Width | Dimensions |
|---|---|---|---|---|
| Main Level | Living Room | 3.33 m | 6.76 m | 3.33 m x 6.76 m |
| Main Level | Dining Room | 3.18 m | 6.76 m | 3.18 m x 6.76 m |
| Main Level | Kitchen | 3.18 m | 6.76 m | 3.18 m x 6.76 m |
| Main Level | Primary Bedroom | 2.85 m | 3.23 m | 2.85 m x 3.23 m |
| Main Level | Den | 2.06 m | 2.64 m | 2.06 m x 2.64 m |
Interested?
Contact us for more information






















