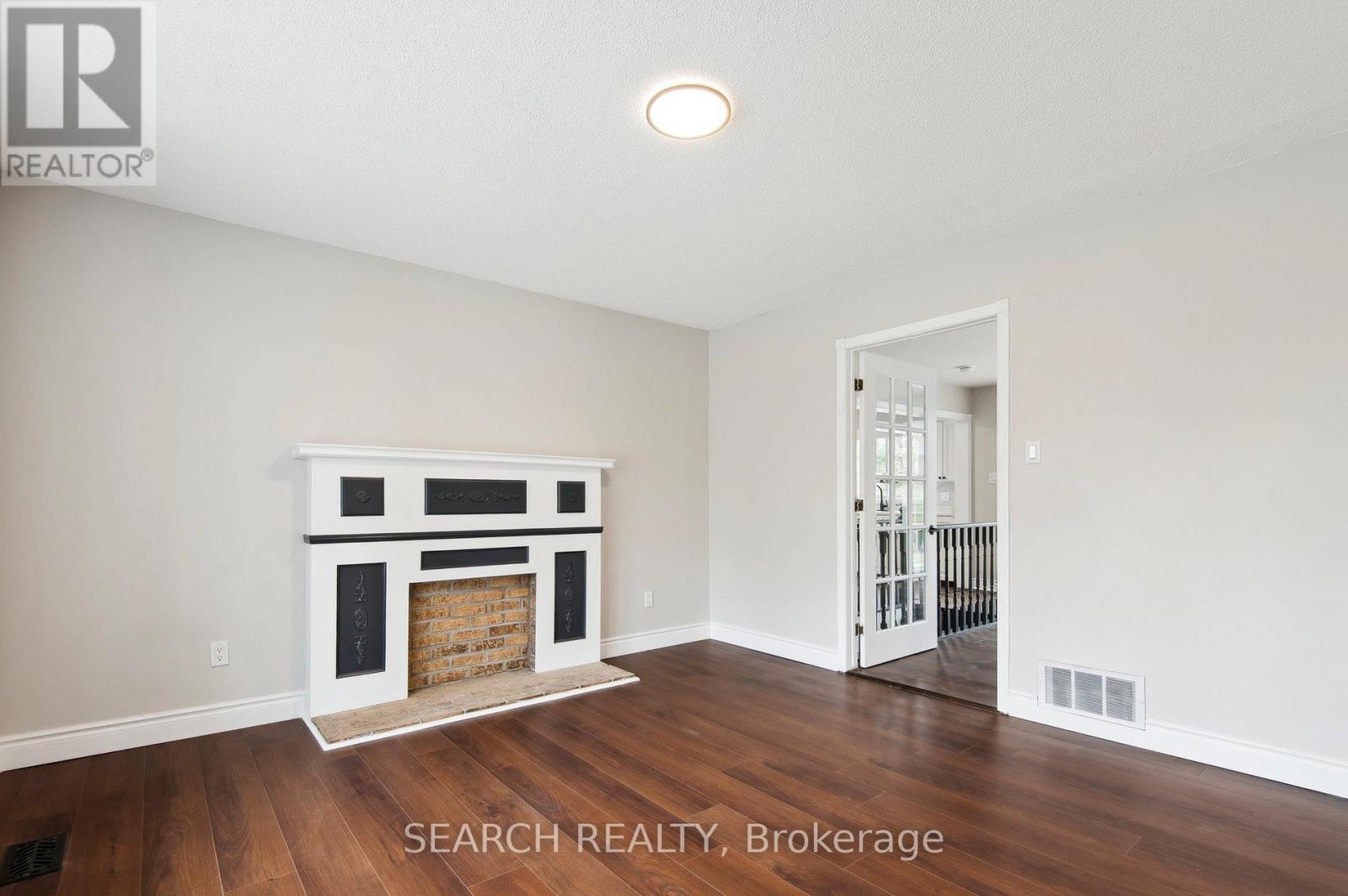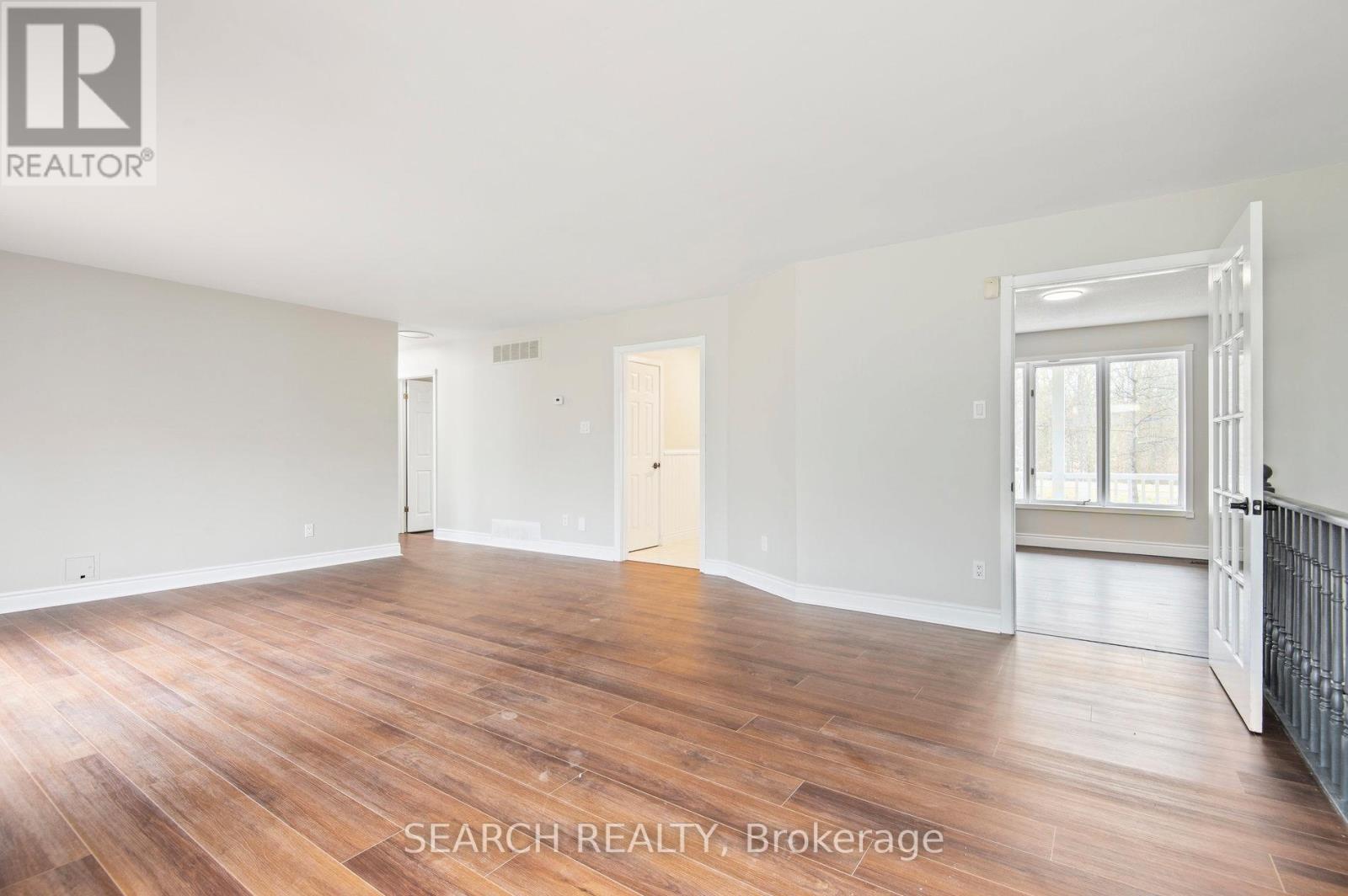4 Bedroom
2 Bathroom
1500 - 2000 sqft
Bungalow
Central Air Conditioning
Forced Air
$799,999
Large, sizable, newly renovated ranch style bungalow on large tranquil country lot located justminutes outside of Binbrook and 15-20 minutes from Hamilton. Picturesque views of forestsurround this nearly half acre property that offers lots of parking, a large garage and anabundance of living space for a growing family. Nearly 2000 sq ft of space above grade andanother 1654 in the basement with lots of storage space, sprawling living areas and largebedrooms. Recent upgrades include fridge, cooktop, range, bathrooms, patio door, watertreatment system, all flooring, light fixtures, sump pump and doors, trim and baseboardthroughout. Nothing left to do here but move in, the property shows well and is ready forsomeone to move in and enjoy it. (id:55499)
Property Details
|
MLS® Number
|
X12087751 |
|
Property Type
|
Single Family |
|
Community Name
|
Haldimand |
|
Amenities Near By
|
Place Of Worship |
|
Community Features
|
Community Centre |
|
Equipment Type
|
Water Heater - Gas |
|
Features
|
Wooded Area, Carpet Free, Sump Pump |
|
Parking Space Total
|
8 |
|
Rental Equipment Type
|
Water Heater - Gas |
|
Structure
|
Porch, Deck, Shed |
Building
|
Bathroom Total
|
2 |
|
Bedrooms Above Ground
|
3 |
|
Bedrooms Below Ground
|
1 |
|
Bedrooms Total
|
4 |
|
Age
|
31 To 50 Years |
|
Appliances
|
Range, Water Treatment, Cooktop, Dishwasher, Dryer, Hood Fan, Washer, Refrigerator |
|
Architectural Style
|
Bungalow |
|
Basement Development
|
Finished |
|
Basement Type
|
Full (finished) |
|
Construction Style Attachment
|
Detached |
|
Cooling Type
|
Central Air Conditioning |
|
Exterior Finish
|
Vinyl Siding, Stone |
|
Fire Protection
|
Smoke Detectors |
|
Foundation Type
|
Poured Concrete |
|
Heating Fuel
|
Natural Gas |
|
Heating Type
|
Forced Air |
|
Stories Total
|
1 |
|
Size Interior
|
1500 - 2000 Sqft |
|
Type
|
House |
|
Utility Water
|
Drilled Well |
Parking
Land
|
Acreage
|
No |
|
Land Amenities
|
Place Of Worship |
|
Sewer
|
Septic System |
|
Size Irregular
|
100.3 X 200.6 Acre |
|
Size Total Text
|
100.3 X 200.6 Acre|under 1/2 Acre |
|
Surface Water
|
River/stream |
|
Zoning Description
|
Res Within A Zone |
Rooms
| Level |
Type |
Length |
Width |
Dimensions |
|
Basement |
Laundry Room |
5.79 m |
3.68 m |
5.79 m x 3.68 m |
|
Basement |
Utility Room |
6.72 m |
2.72 m |
6.72 m x 2.72 m |
|
Basement |
Recreational, Games Room |
7.82 m |
5.69 m |
7.82 m x 5.69 m |
|
Basement |
Bathroom |
2.49 m |
1.93 m |
2.49 m x 1.93 m |
|
Basement |
Bedroom |
3.51 m |
3.3 m |
3.51 m x 3.3 m |
|
Main Level |
Kitchen |
5.48 m |
3.12 m |
5.48 m x 3.12 m |
|
Main Level |
Living Room |
4.34 m |
3.91 m |
4.34 m x 3.91 m |
|
Main Level |
Dining Room |
6.6 m |
4.62 m |
6.6 m x 4.62 m |
|
Main Level |
Primary Bedroom |
3.63 m |
3.56 m |
3.63 m x 3.56 m |
|
Main Level |
Bedroom |
3.63 m |
3.45 m |
3.63 m x 3.45 m |
|
Main Level |
Bedroom |
3.48 m |
3.45 m |
3.48 m x 3.45 m |
|
Main Level |
Bathroom |
3.56 m |
1.55 m |
3.56 m x 1.55 m |
https://www.realtor.ca/real-estate/28179392/680-hwy-56-highway-haldimand-haldimand




















































