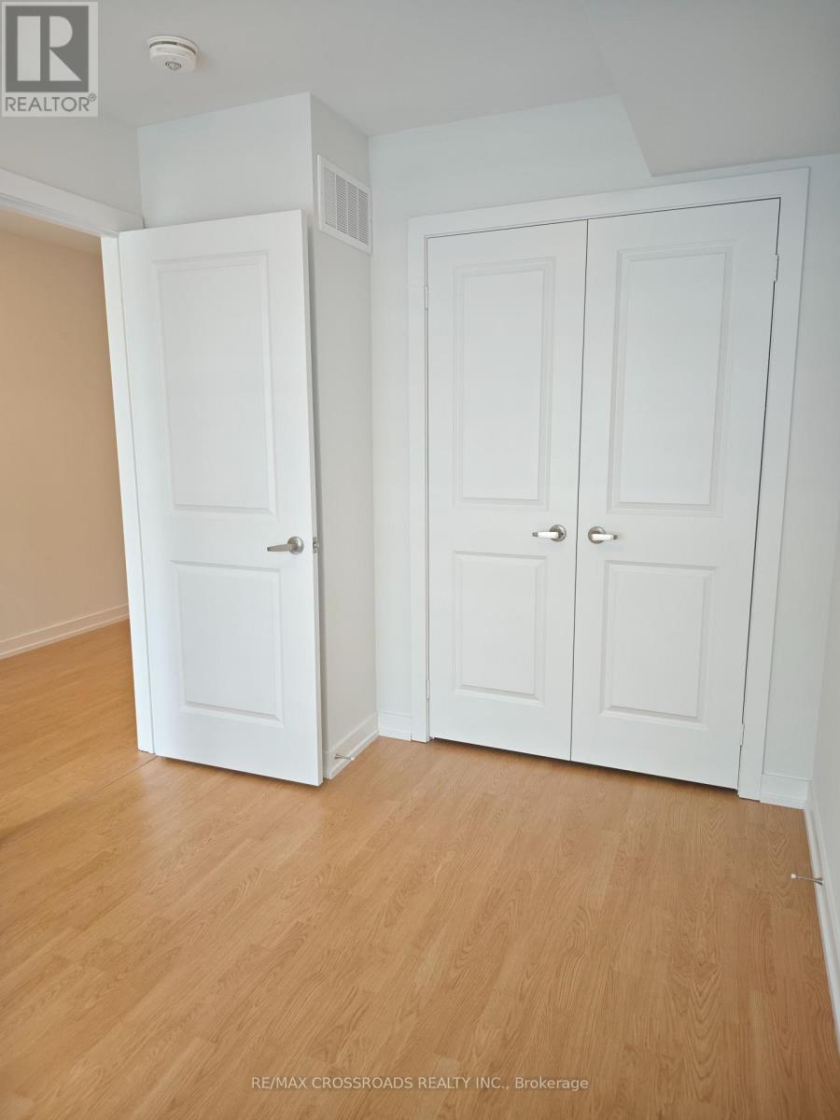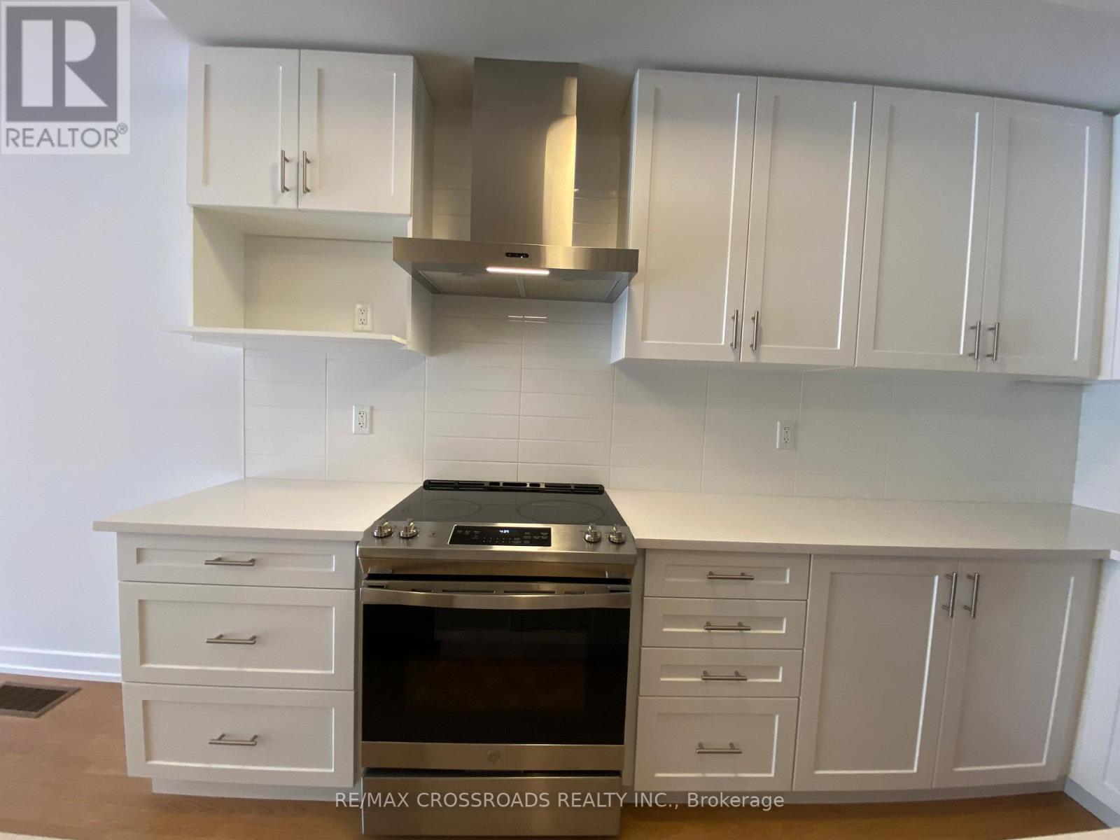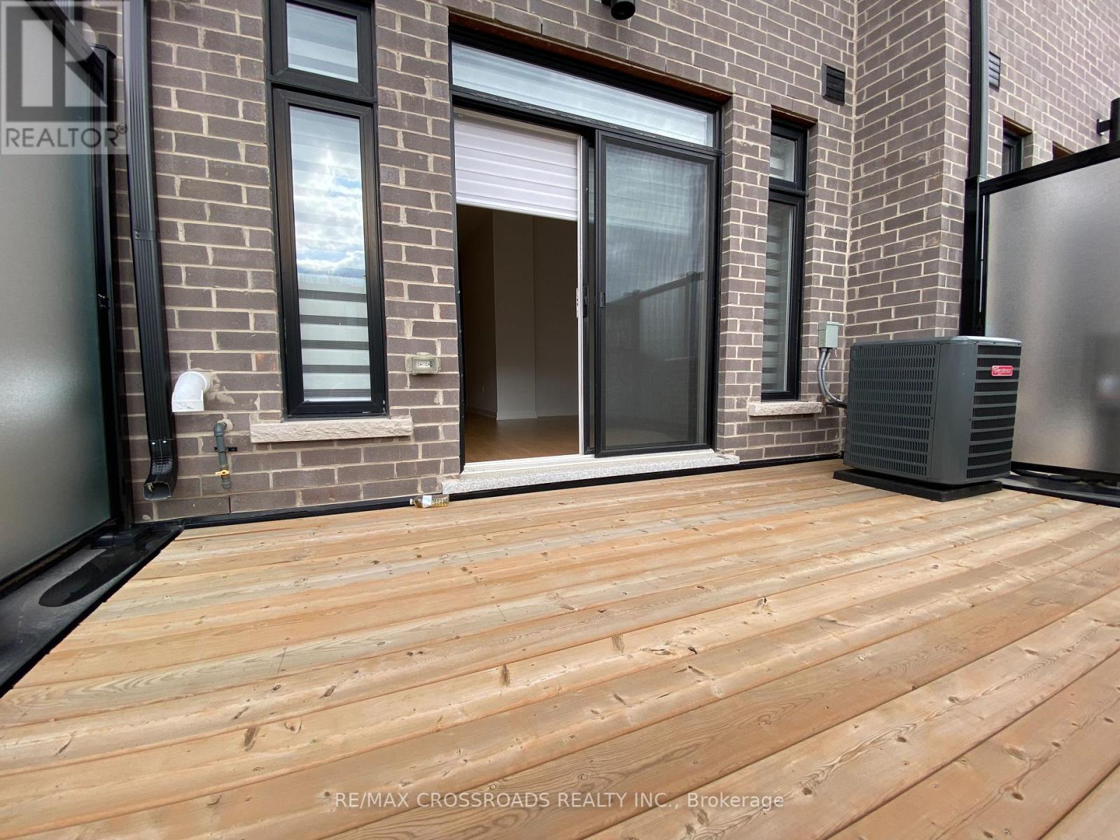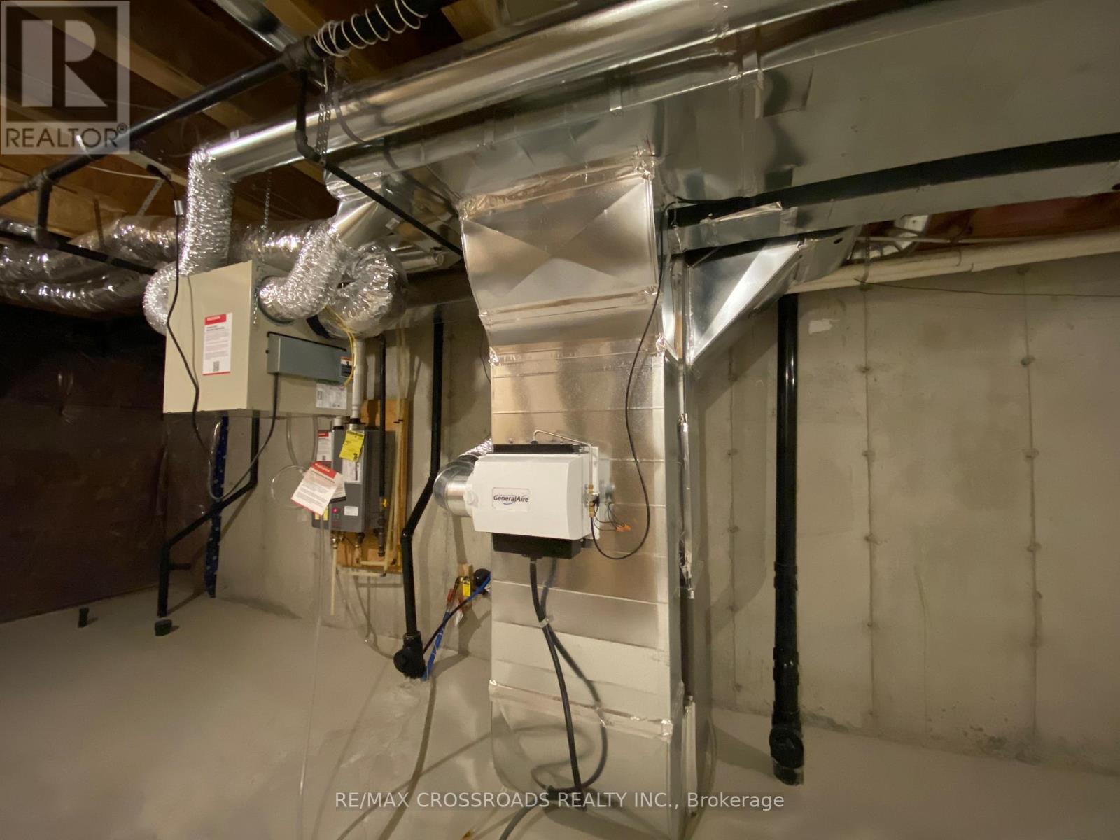68 Stauffer Crescent Markham (Cornell), Ontario L6B 1R1
4 Bedroom
4 Bathroom
Central Air Conditioning
Forced Air
$3,500 Monthly
Modern & spacious freehold townhouse with one bedroom on the Ground Floor, 3 bedrooms on upper level, 4 bathrooms, open concept layout w/lots of natural sunlight, large windows, smooth ceiling throughout, 9 foot ceiling on 2/F., laminate flooring on 1st and 2/F, oak staircases and metal pickets, extra large garage. Close to 407, Viva Bus Terminal, schools, Markham Go Station, Cornell Community Centre & Library, Markham Stouffville Hospital & parks. (id:55499)
Property Details
| MLS® Number | N12075193 |
| Property Type | Single Family |
| Community Name | Cornell |
| Parking Space Total | 3 |
Building
| Bathroom Total | 4 |
| Bedrooms Above Ground | 4 |
| Bedrooms Total | 4 |
| Age | 0 To 5 Years |
| Appliances | Blinds, Dishwasher, Dryer, Garage Door Opener, Hood Fan, Water Heater, Stove, Washer, Refrigerator |
| Basement Development | Unfinished |
| Basement Type | N/a (unfinished) |
| Construction Style Attachment | Attached |
| Cooling Type | Central Air Conditioning |
| Exterior Finish | Brick |
| Flooring Type | Laminate, Carpeted |
| Half Bath Total | 1 |
| Heating Fuel | Natural Gas |
| Heating Type | Forced Air |
| Stories Total | 3 |
| Type | Row / Townhouse |
| Utility Water | Municipal Water |
Parking
| Garage |
Land
| Acreage | No |
| Sewer | Sanitary Sewer |
Rooms
| Level | Type | Length | Width | Dimensions |
|---|---|---|---|---|
| Second Level | Dining Room | 6.524 m | 4.177 m | 6.524 m x 4.177 m |
| Second Level | Living Room | 5.668 m | 4.187 m | 5.668 m x 4.187 m |
| Second Level | Kitchen | 3.567 m | 2.182 m | 3.567 m x 2.182 m |
| Third Level | Primary Bedroom | 3.279 m | 4.151 m | 3.279 m x 4.151 m |
| Third Level | Bedroom 2 | 2.991 m | 2.983 m | 2.991 m x 2.983 m |
| Third Level | Bedroom 3 | 2.97 m | 2.36 m | 2.97 m x 2.36 m |
| Ground Level | Family Room | 2.472 m | 2.433 m | 2.472 m x 2.433 m |
| Ground Level | Bedroom | 3.244 m | 2.364 m | 3.244 m x 2.364 m |
https://www.realtor.ca/real-estate/28150478/68-stauffer-crescent-markham-cornell-cornell
Interested?
Contact us for more information









































