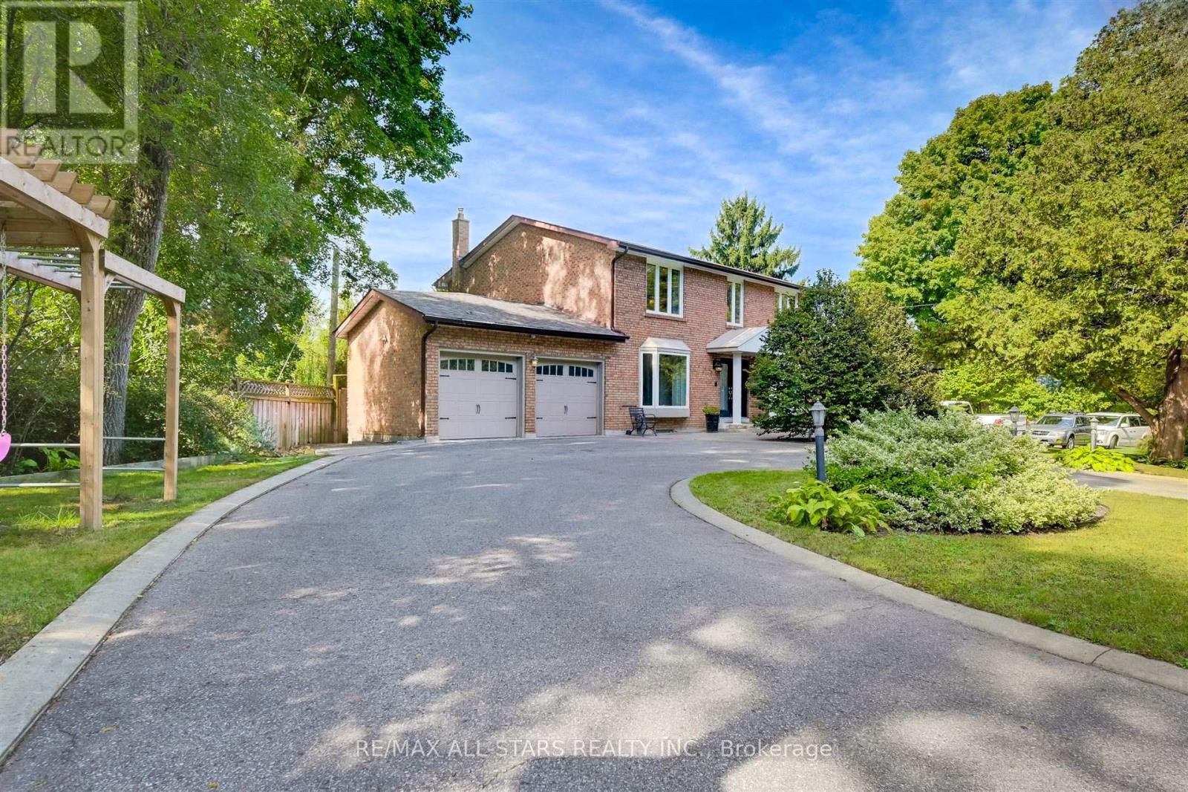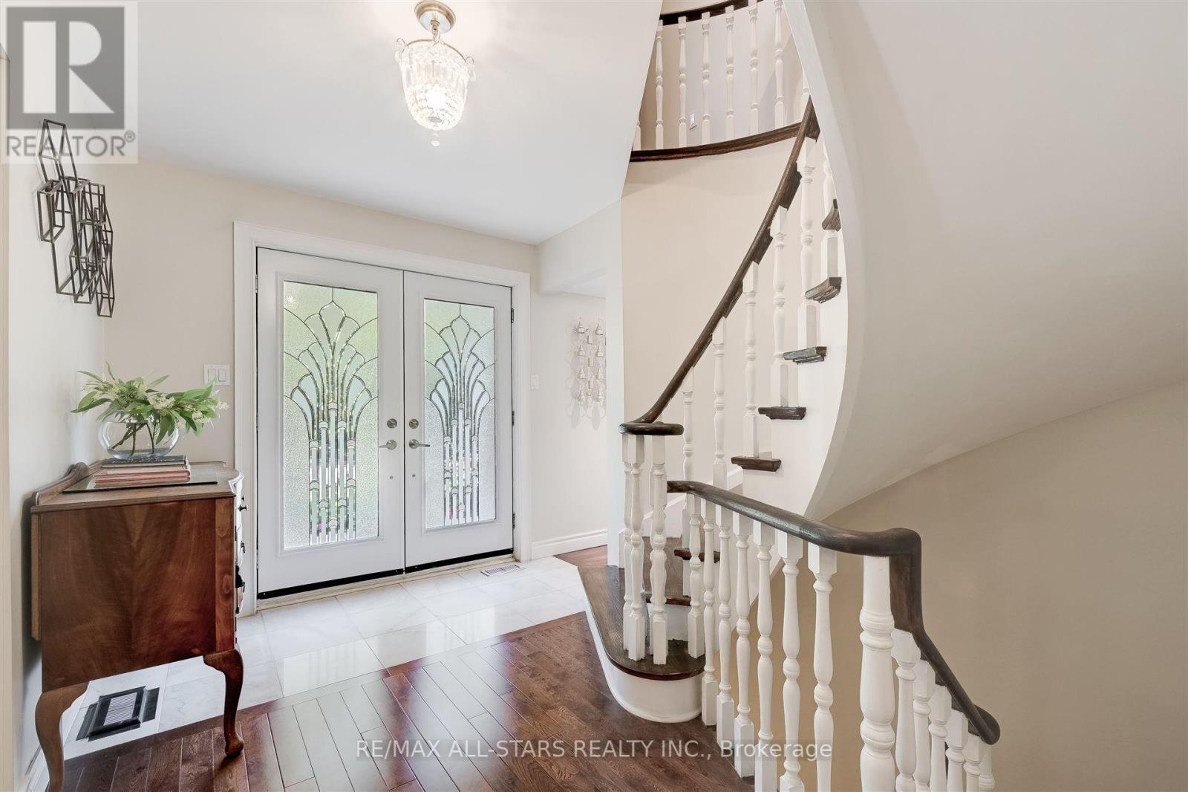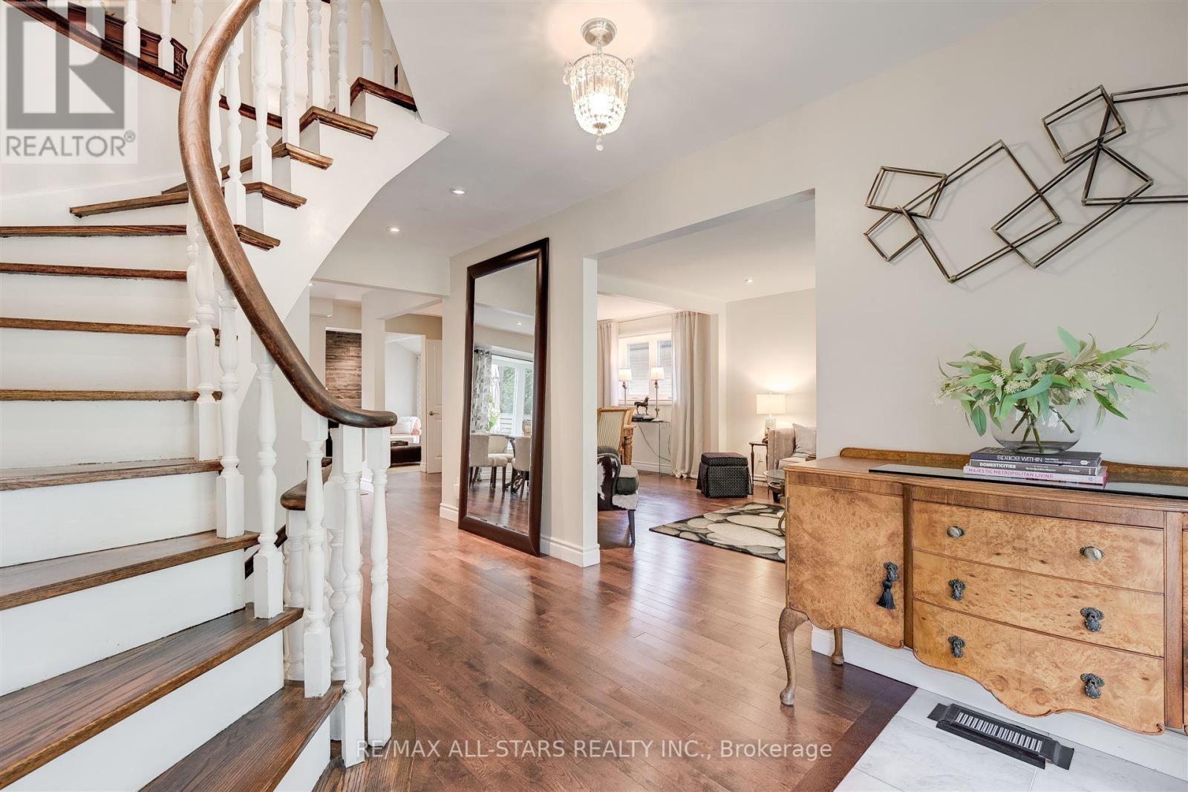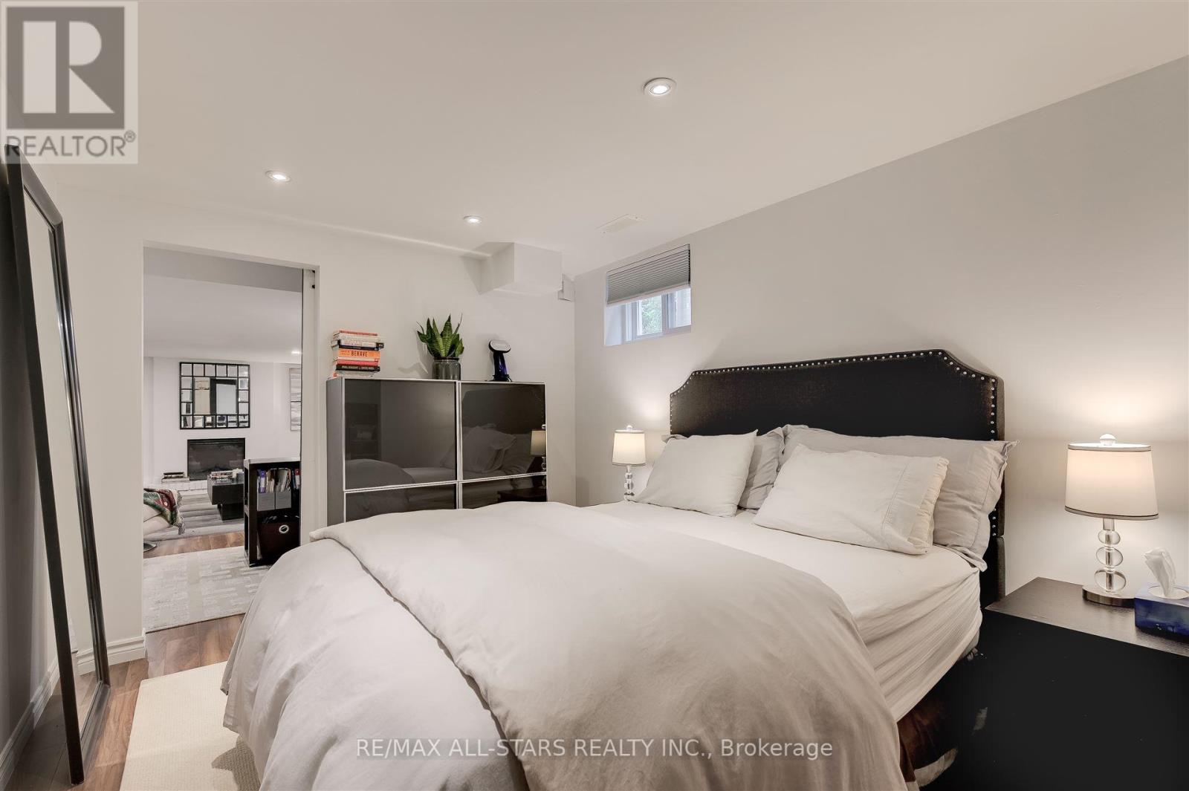4 Bedroom
4 Bathroom
Fireplace
Central Air Conditioning
Forced Air
$1,699,000
Welcome to 68 Hill Cres., Located on One of the Most Sought-after Addresses in the Bluffs. This Beautifully Maintained Family Home Offers 2,240 Square Feet of Above-grade Living Space, Perfect for a Comfortable Family Life. The Property Welcomes You With an Impressive Circular Driveway, an Oversized Single-car Garage, and a Generous Lot Adorned With Mature Landscaping. Step Inside to Find Gleaming Hardwood Floors Throughout the Main and Second Levels, a Classic and Timeless Eat-in Kitchen, Relax in the Cozy Main Floor Family Room or Use the Conveniently Located Home Office * - Ideal for Remote Work. With Multiple Walkouts, Three Spacious Bedrooms on The Second Floor, and a Fully Finished Basement Featuring a Kitchenette, This Home Has It All. Don't Miss Out on This Rare Opportunity to Live on Hill Crescent! * The Office Was Recently Converted to a Main Floor Bedroom. (id:55499)
Property Details
|
MLS® Number
|
E12037399 |
|
Property Type
|
Single Family |
|
Community Name
|
Scarborough Village |
|
Features
|
Irregular Lot Size, Carpet Free |
|
Parking Space Total
|
9 |
Building
|
Bathroom Total
|
4 |
|
Bedrooms Above Ground
|
4 |
|
Bedrooms Total
|
4 |
|
Amenities
|
Fireplace(s) |
|
Appliances
|
Garage Door Opener Remote(s), Dishwasher, Dryer, Garage Door Opener, Microwave, Hood Fan, Stove, Washer, Refrigerator |
|
Basement Development
|
Finished |
|
Basement Type
|
N/a (finished) |
|
Construction Style Attachment
|
Detached |
|
Cooling Type
|
Central Air Conditioning |
|
Exterior Finish
|
Brick |
|
Fireplace Present
|
Yes |
|
Fireplace Total
|
2 |
|
Flooring Type
|
Hardwood, Laminate |
|
Foundation Type
|
Unknown |
|
Half Bath Total
|
1 |
|
Heating Fuel
|
Natural Gas |
|
Heating Type
|
Forced Air |
|
Stories Total
|
2 |
|
Type
|
House |
|
Utility Water
|
Municipal Water |
Parking
Land
|
Acreage
|
No |
|
Sewer
|
Sanitary Sewer |
|
Size Depth
|
207 Ft |
|
Size Frontage
|
115 Ft ,4 In |
|
Size Irregular
|
115.39 X 207 Ft |
|
Size Total Text
|
115.39 X 207 Ft |
Rooms
| Level |
Type |
Length |
Width |
Dimensions |
|
Second Level |
Primary Bedroom |
3.91 m |
5.16 m |
3.91 m x 5.16 m |
|
Second Level |
Bedroom 2 |
3.69 m |
3.63 m |
3.69 m x 3.63 m |
|
Second Level |
Bedroom 3 |
3.69 m |
3.72 m |
3.69 m x 3.72 m |
|
Basement |
Bedroom |
2.83 m |
3.79 m |
2.83 m x 3.79 m |
|
Basement |
Exercise Room |
3.78 m |
3.64 m |
3.78 m x 3.64 m |
|
Basement |
Recreational, Games Room |
3.93 m |
10.19 m |
3.93 m x 10.19 m |
|
Basement |
Kitchen |
3.93 m |
3.74 m |
3.93 m x 3.74 m |
|
Main Level |
Living Room |
3.74 m |
4.54 m |
3.74 m x 4.54 m |
|
Main Level |
Dining Room |
3.74 m |
2.55 m |
3.74 m x 2.55 m |
|
Main Level |
Kitchen |
7.27 m |
4.2 m |
7.27 m x 4.2 m |
|
Main Level |
Family Room |
4.08 m |
5.77 m |
4.08 m x 5.77 m |
|
Main Level |
Office |
4.69 m |
3.9 m |
4.69 m x 3.9 m |
https://www.realtor.ca/real-estate/28064533/68-hill-crescent-toronto-scarborough-village-scarborough-village





































