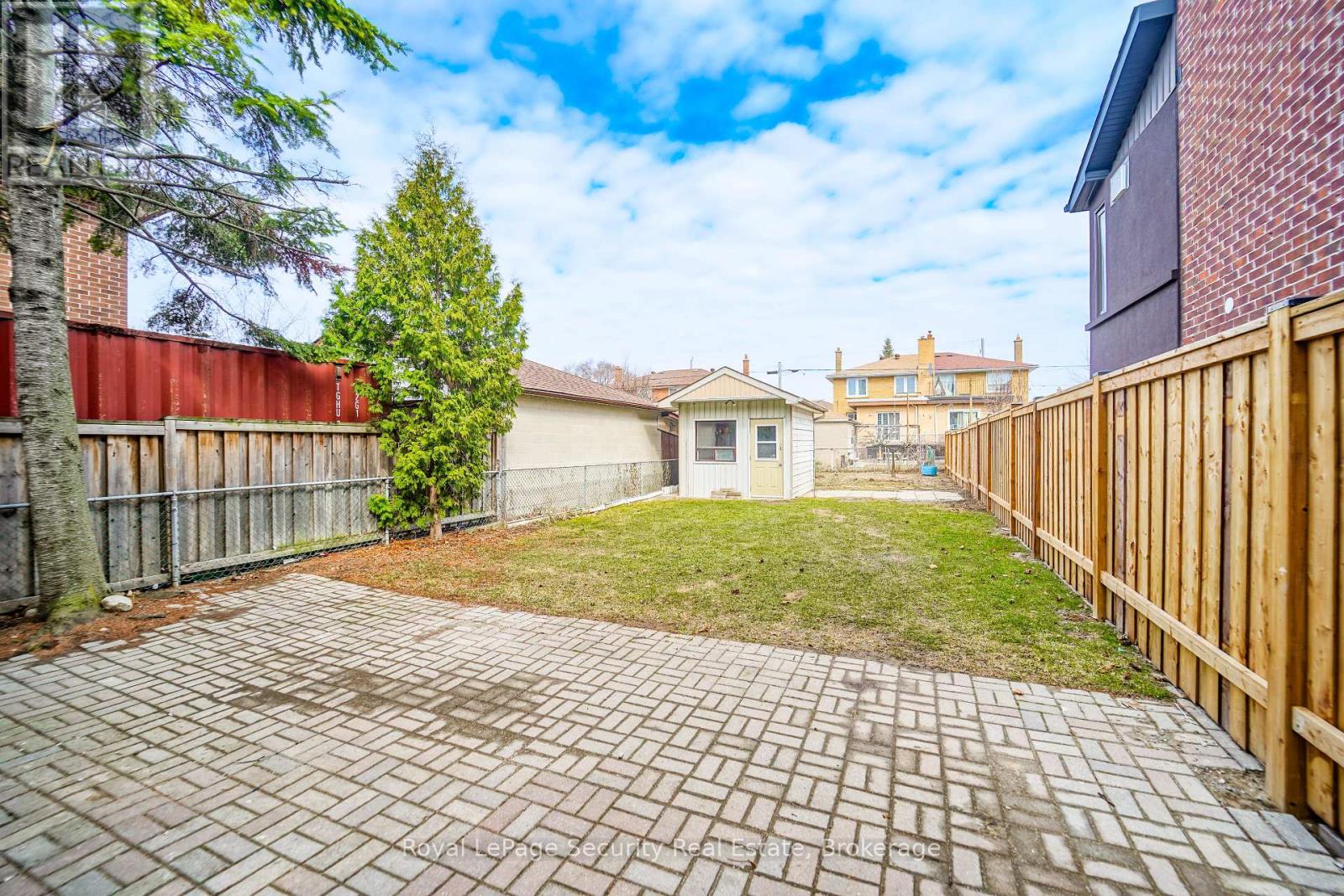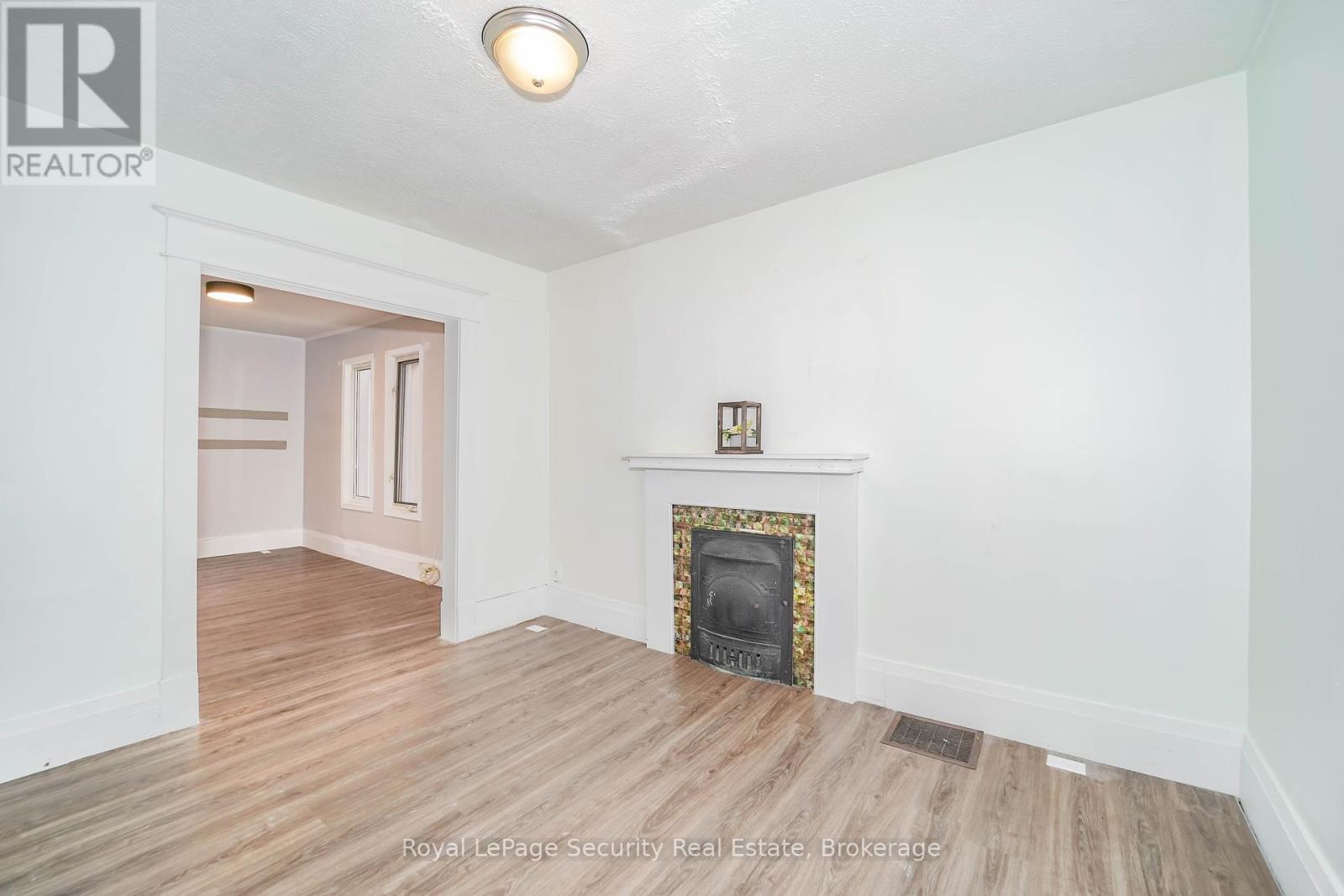68 Harding Avenue Toronto (Brookhaven-Amesbury), Ontario M6M 3A5
5 Bedroom
3 Bathroom
700 - 1100 sqft
Central Air Conditioning
Forced Air
$799,900
Great 2 storey family home on deep 150ft lot. Lots of potential with this home, small 3rd floor loft, multiple basement entrances, 3 second floor bedrooms, 3 bathrooms, finished basement, multiple kitchens, great area close to shopping, parks and highway access. Perfect starter home or investment property. (id:55499)
Open House
This property has open houses!
April
19
Saturday
Starts at:
2:00 pm
Ends at:4:00 pm
Property Details
| MLS® Number | W12080555 |
| Property Type | Single Family |
| Community Name | Brookhaven-Amesbury |
| Equipment Type | Water Heater - Gas |
| Parking Space Total | 2 |
| Rental Equipment Type | Water Heater - Gas |
Building
| Bathroom Total | 3 |
| Bedrooms Above Ground | 3 |
| Bedrooms Below Ground | 2 |
| Bedrooms Total | 5 |
| Age | 100+ Years |
| Appliances | Dryer, Two Stoves, Washer, Two Refrigerators |
| Basement Development | Finished |
| Basement Features | Separate Entrance |
| Basement Type | N/a (finished) |
| Construction Style Attachment | Detached |
| Cooling Type | Central Air Conditioning |
| Exterior Finish | Stone, Stucco |
| Flooring Type | Laminate, Hardwood, Ceramic |
| Foundation Type | Block |
| Half Bath Total | 1 |
| Heating Fuel | Natural Gas |
| Heating Type | Forced Air |
| Stories Total | 2 |
| Size Interior | 700 - 1100 Sqft |
| Type | House |
| Utility Water | Municipal Water |
Parking
| No Garage |
Land
| Acreage | No |
| Sewer | Sanitary Sewer |
| Size Depth | 149 Ft |
| Size Frontage | 25 Ft |
| Size Irregular | 25 X 149 Ft |
| Size Total Text | 25 X 149 Ft |
| Zoning Description | Rd (f15;a550*5) |
Rooms
| Level | Type | Length | Width | Dimensions |
|---|---|---|---|---|
| Second Level | Primary Bedroom | 4.55 m | 3.67 m | 4.55 m x 3.67 m |
| Second Level | Bedroom 2 | 3.28 m | 2.55 m | 3.28 m x 2.55 m |
| Second Level | Bedroom 3 | 4.25 m | 2.75 m | 4.25 m x 2.75 m |
| Third Level | Loft | 2.6 m | 3.1 m | 2.6 m x 3.1 m |
| Basement | Bedroom 5 | 2.6 m | 1.9 m | 2.6 m x 1.9 m |
| Basement | Kitchen | 4.35 m | 1.75 m | 4.35 m x 1.75 m |
| Basement | Living Room | 3.56 m | 2.7 m | 3.56 m x 2.7 m |
| Basement | Bedroom 4 | 4.05 m | 2.5 m | 4.05 m x 2.5 m |
| Main Level | Kitchen | 3.9 m | 2.7 m | 3.9 m x 2.7 m |
| Main Level | Living Room | 3.56 m | 3.12 m | 3.56 m x 3.12 m |
| Main Level | Dining Room | 4.27 m | 2.65 m | 4.27 m x 2.65 m |
Interested?
Contact us for more information





















