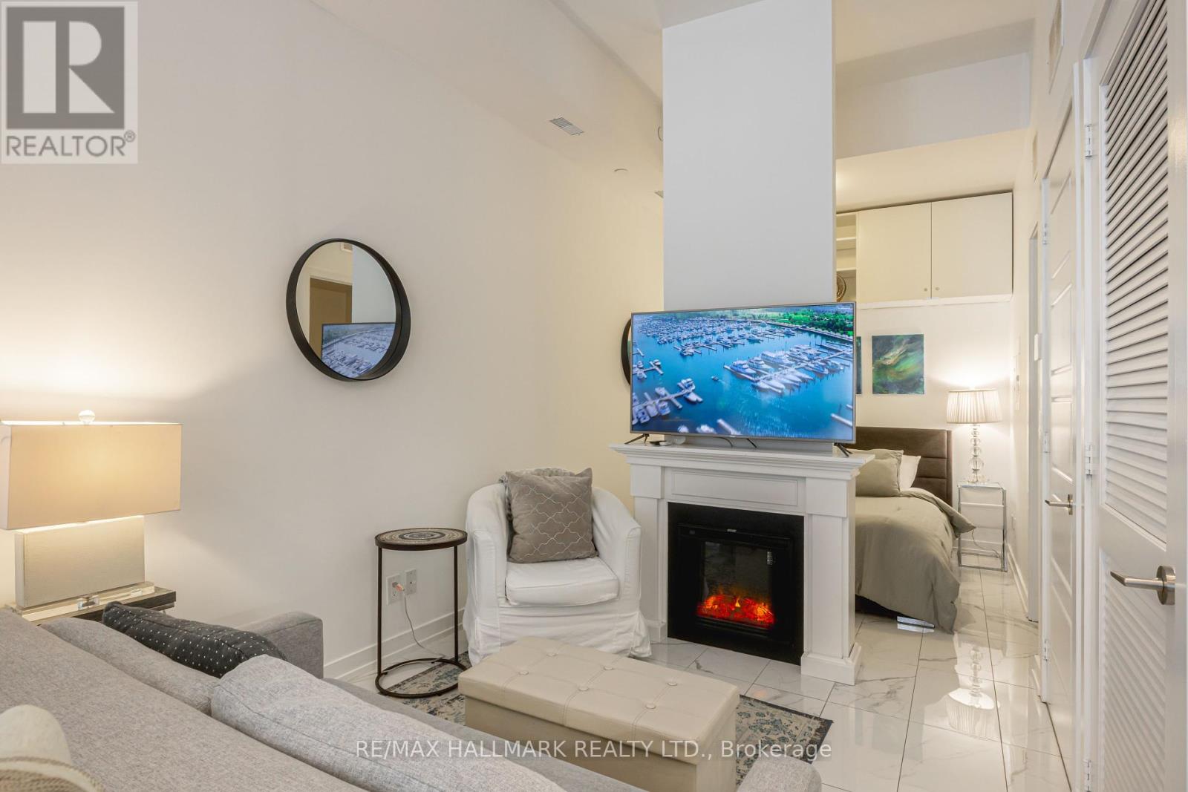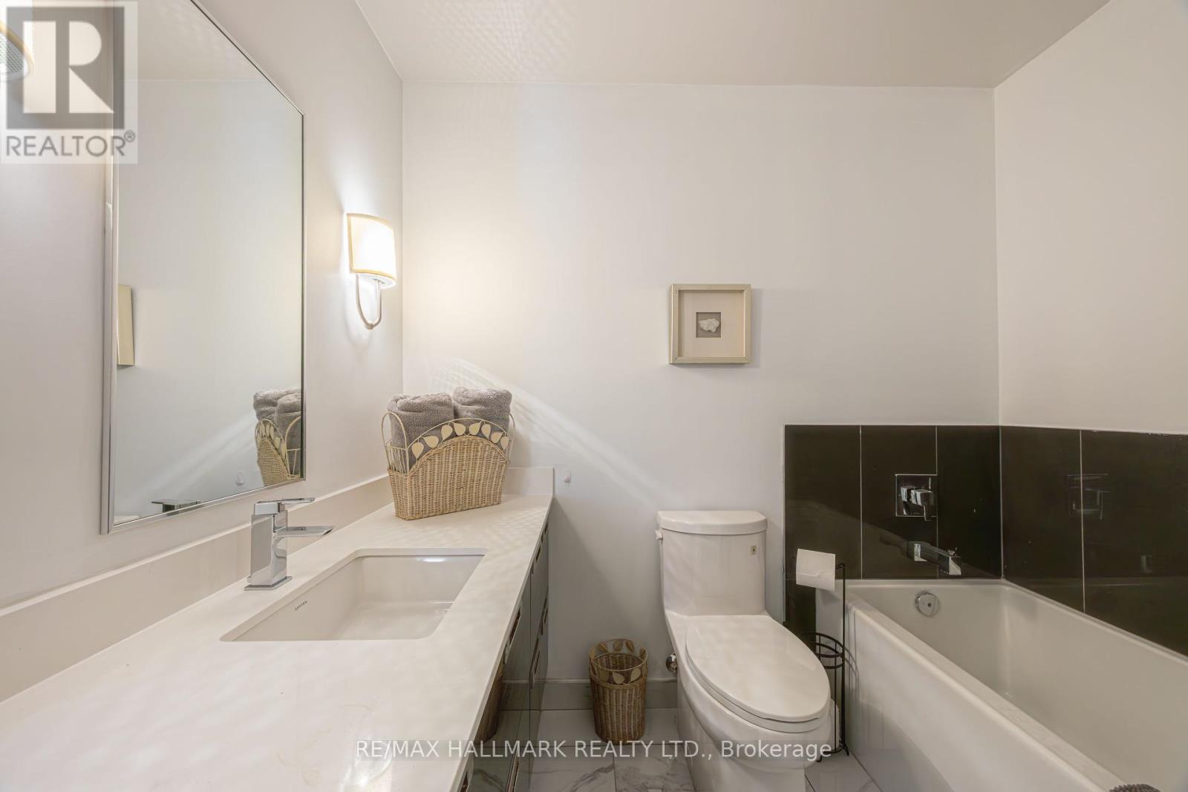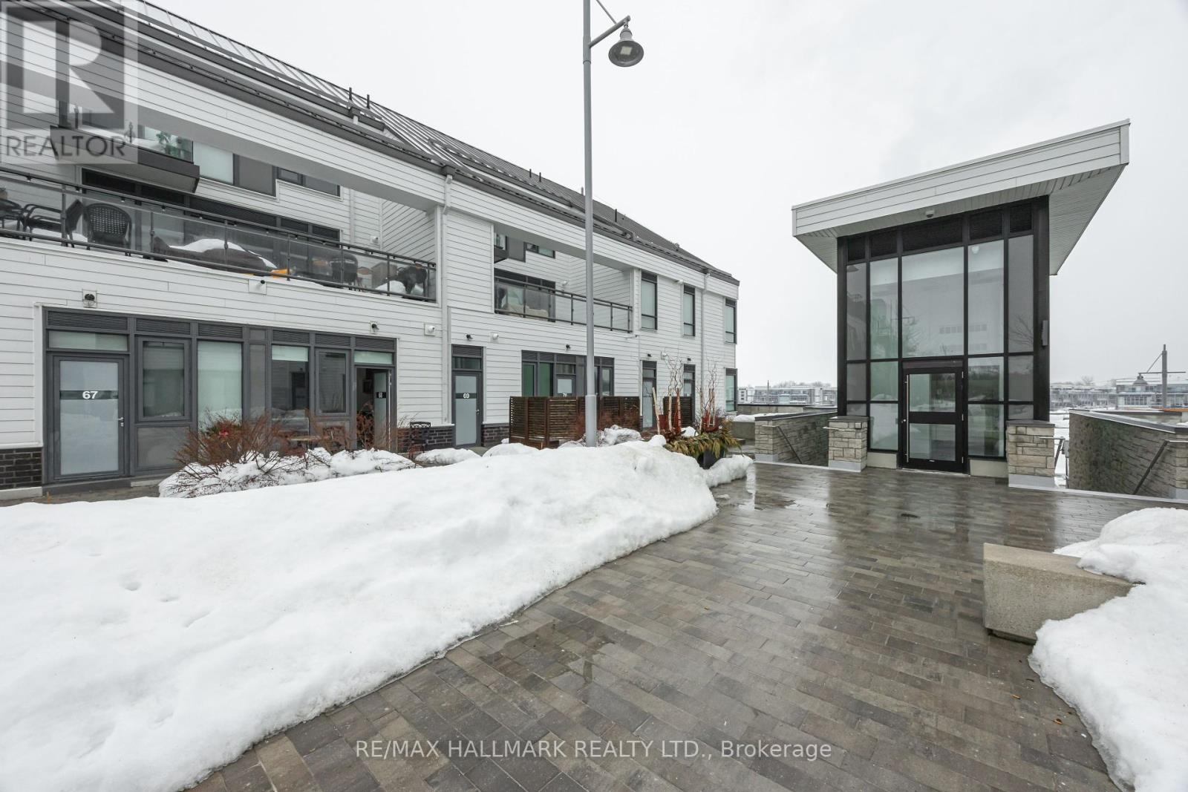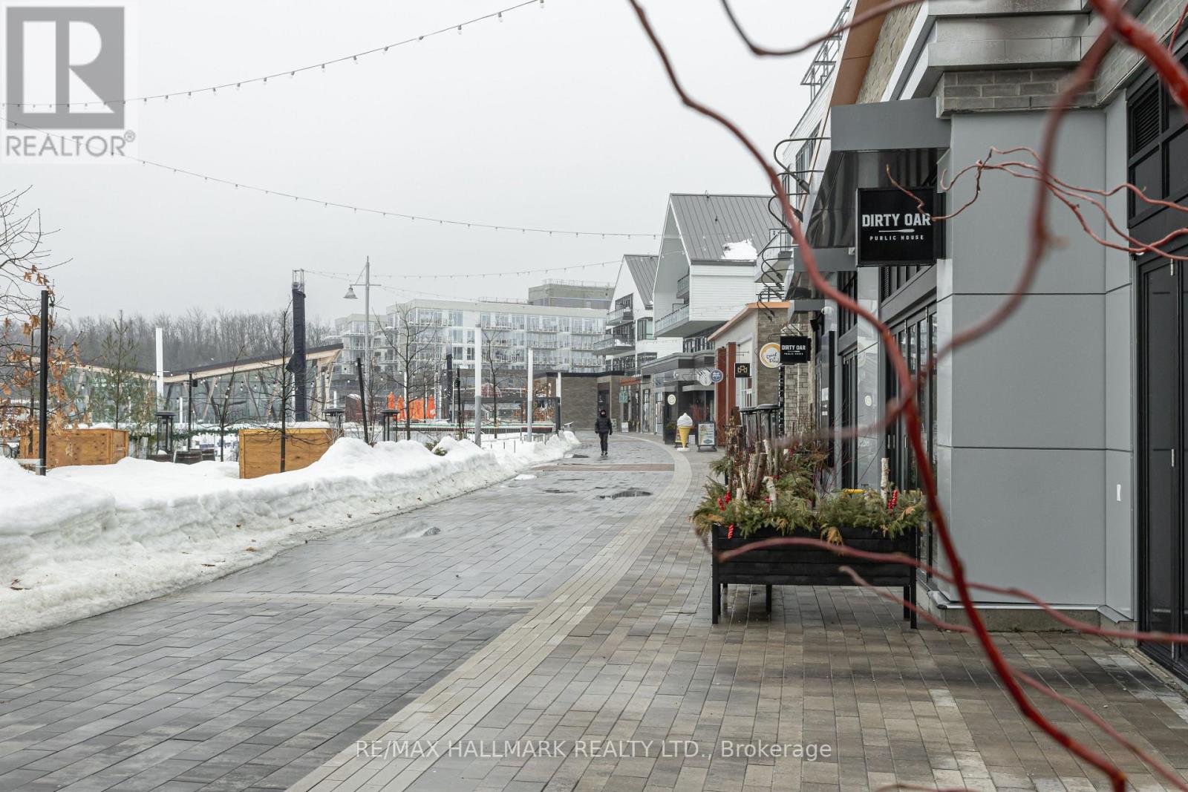68 - 275 Broward Way Innisfil, Ontario L9S 0J6
$439,999Maintenance, Cable TV, Common Area Maintenance, Insurance, Parking
$318 Monthly
Maintenance, Cable TV, Common Area Maintenance, Insurance, Parking
$318 MonthlyFurnished Upgraded bachelor suite is ideally positioned above the vibrant boardwalk, just steps from Starbucks, FH Fine Foods, and the lively Promenade. Enjoy the tranquility of your 80 sq. ft. private terrace with the vibrant marina 1 floor below perfect for relaxing or entertaining. Located in a premium, sought-after spot, this suite features a spacious large bathroom with soaker tub. Upgraded tile flooring flows throughout, complementing the sleek modern gloss kitchen cabinets, designed for both function and style with outdoor space outside tour door. The open-concept layout is enhanced by extra-high ceilings and bright flooring, creating an airy, sunlit space. Just a short stroll from the Private Beach area and Private Beach Club Restaurant, Lake Club Restaurant, and Fish Bone Restaurant and Avenue - open to the public, this property offers the ultimate blend of waterfront luxury and convenienceperfect for a weekend escape or year-round retreat or Airbnb. (id:55499)
Property Details
| MLS® Number | N12009083 |
| Property Type | Single Family |
| Community Name | Rural Innisfil |
| Amenities Near By | Beach, Marina |
| Community Features | Pets Not Allowed |
| Features | Wooded Area, Carpet Free |
| Parking Space Total | 1 |
| Structure | Tennis Court |
Building
| Bathroom Total | 1 |
| Age | 0 To 5 Years |
| Amenities | Visitor Parking, Storage - Locker |
| Cooling Type | Central Air Conditioning |
| Exterior Finish | Wood |
| Flooring Type | Tile, Laminate |
| Heating Fuel | Natural Gas |
| Heating Type | Forced Air |
| Type | Apartment |
Parking
| Underground | |
| Garage |
Land
| Acreage | No |
| Land Amenities | Beach, Marina |
Rooms
| Level | Type | Length | Width | Dimensions |
|---|---|---|---|---|
| Main Level | Foyer | 0.6 m | 0.89 m | 0.6 m x 0.89 m |
| Main Level | Kitchen | 2.13 m | 1.81 m | 2.13 m x 1.81 m |
| Main Level | Living Room | 3.03 m | 3.99 m | 3.03 m x 3.99 m |
| Main Level | Dining Room | 3.03 m | 2.42 m | 3.03 m x 2.42 m |
| Main Level | Eating Area | 3.03 m | 3.03 m | 3.03 m x 3.03 m |
| Main Level | Bathroom | 1.81 m | 3.03 m | 1.81 m x 3.03 m |
| Main Level | Laundry Room | 0.8 m | 0.9 m | 0.8 m x 0.9 m |
https://www.realtor.ca/real-estate/28000353/68-275-broward-way-innisfil-rural-innisfil
Interested?
Contact us for more information






























