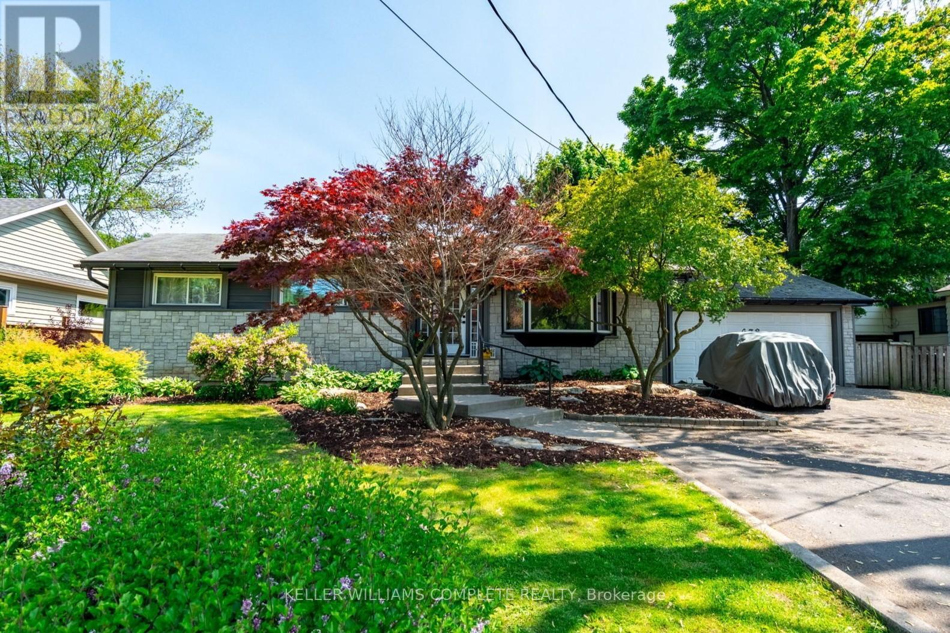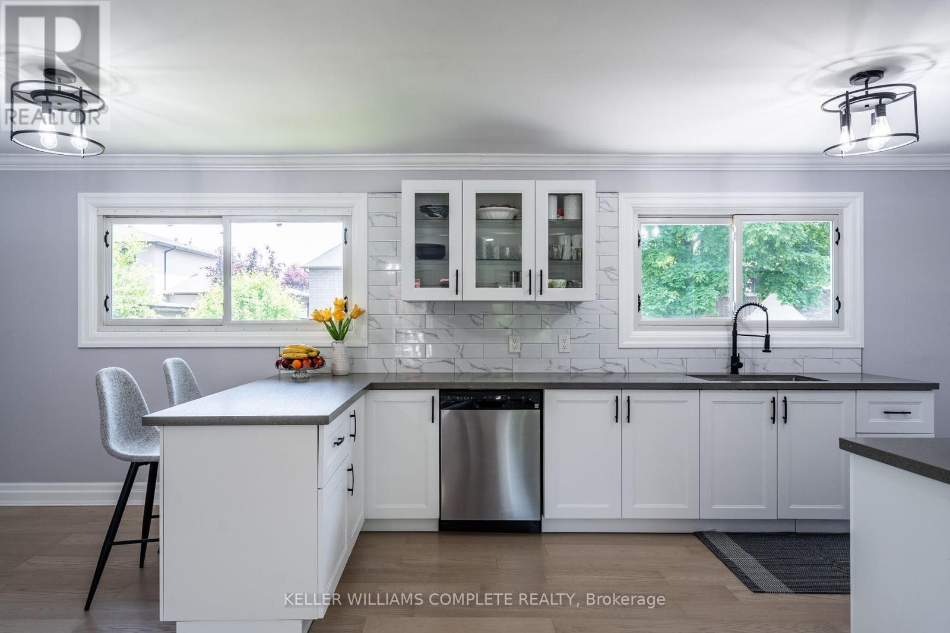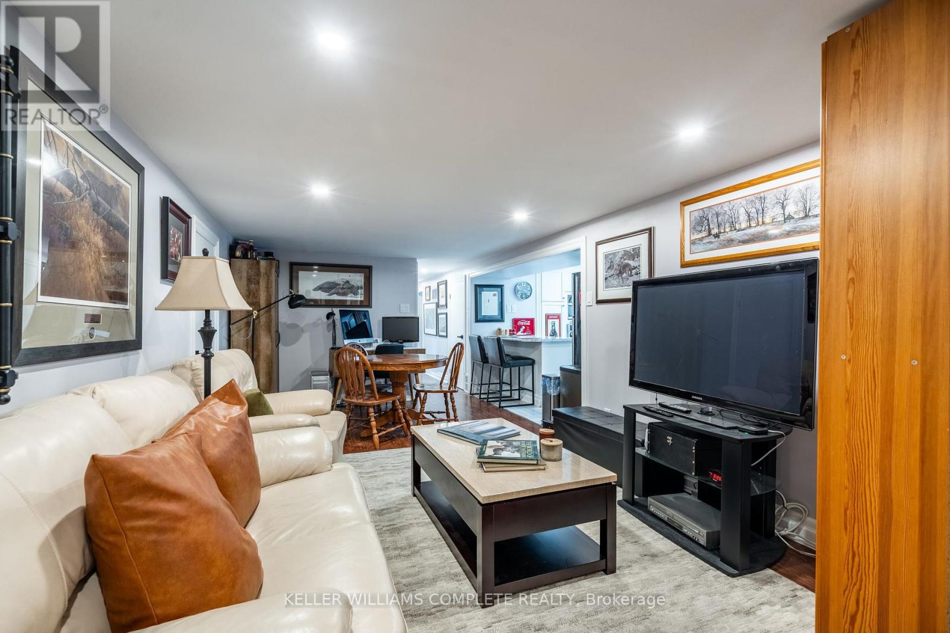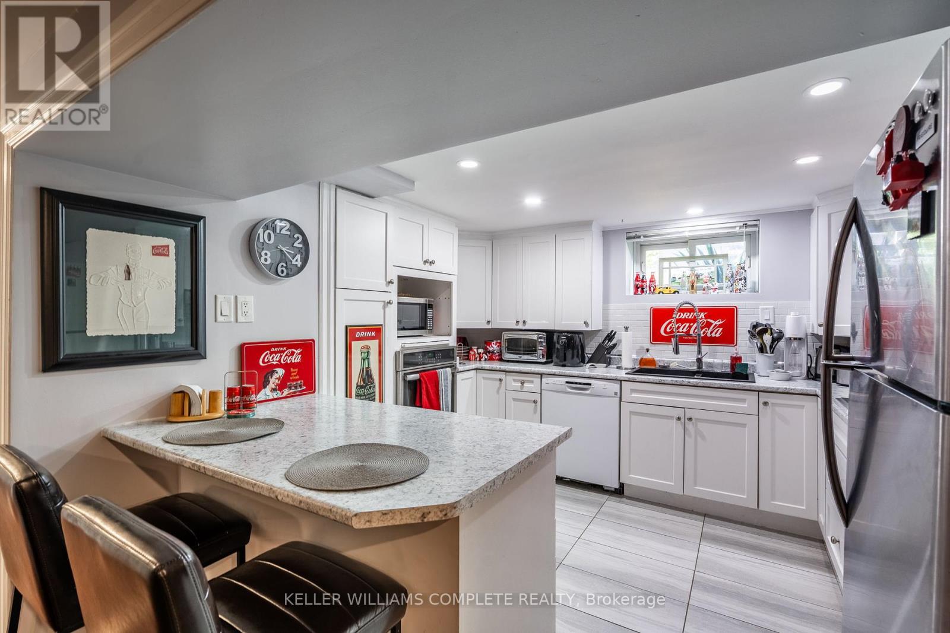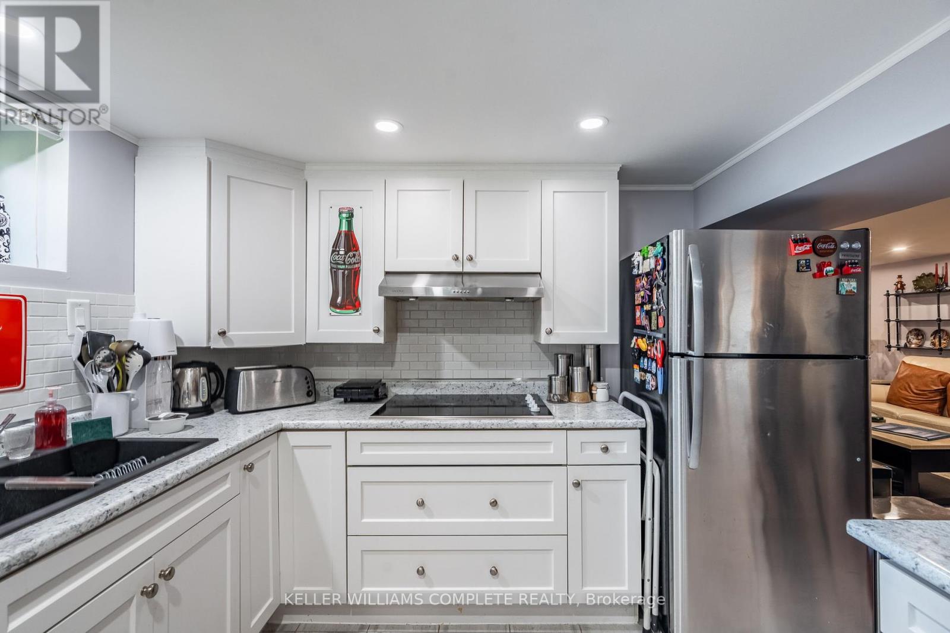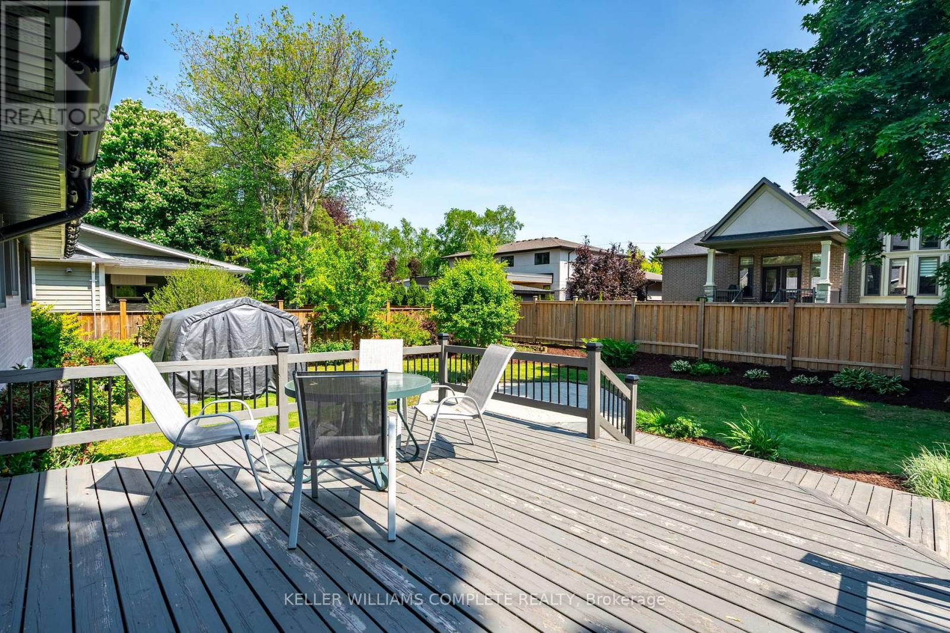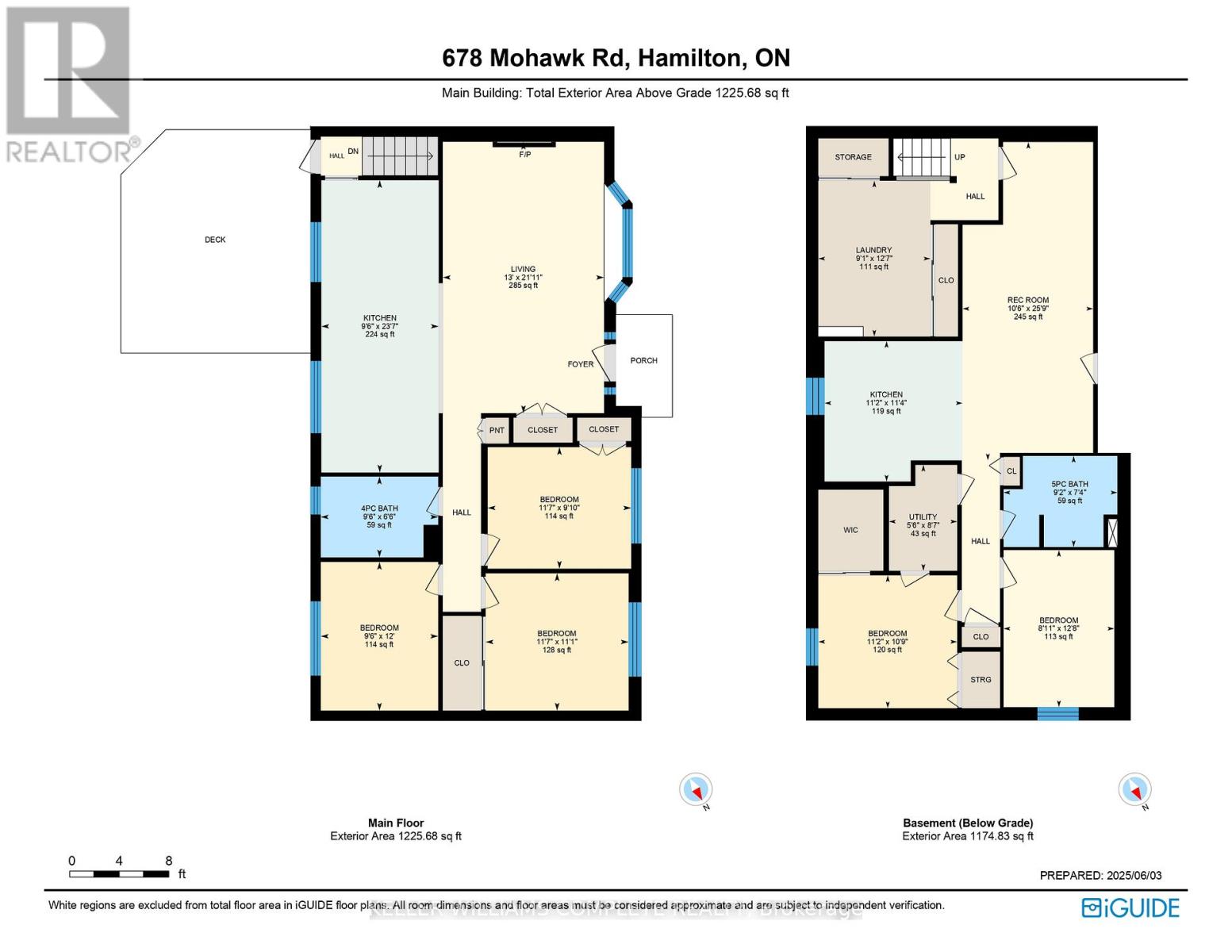5 Bedroom
2 Bathroom
1100 - 1500 sqft
Bungalow
Fireplace
Central Air Conditioning
Forced Air
$1,249,800
Welcome to 678 Mohawk Road a fully renovated bungalow featuring exceptional flexibility and charm. This beautifully updated home showcases quality finishes and thoughtful design throughout. The main floor features 1,225 sqft of carpet-free living space with engineered hardwood flooring, crown moulding, pot lights, an elegant electric fireplace in the living room, a stylish kitchen, a glass-enclosed 4-piece bathroom and 3 spacious bedrooms. Perfect for multigenerational living, rental income or a home-based business, the fully finished basement includes a separate entrance, 2 bedrooms, a full kitchen, living area with laminate flooring, a 5-piece bathroom and a shared laundry area ideal as an in-law suite or separate unit. Live in one space and rent the other or host extended family with ease and privacy. The large tree-lined lot (83.77 x 110.00 ft) features a beautifully landscaped yard, a deck for outdoor entertaining, a newly built fence on two sides of the property, an attached 2-car garage, a shed and an oversized driveway with parking for up to 8 vehicles. Located in a high-visibility area, there's even potential for a home business with signage. The basement is currently rented to a wonderful tenant paying $2,000/month, with the option for vacant possession if desired. This move-in ready home provides exceptional value, modern comforts and a range of possibilities to suit your lifestyle or investment goals! (id:55499)
Property Details
|
MLS® Number
|
X12196694 |
|
Property Type
|
Single Family |
|
Community Name
|
Ancaster |
|
Equipment Type
|
Water Heater |
|
Features
|
Flat Site, Level, In-law Suite |
|
Parking Space Total
|
10 |
|
Rental Equipment Type
|
Water Heater |
|
Structure
|
Deck |
Building
|
Bathroom Total
|
2 |
|
Bedrooms Above Ground
|
3 |
|
Bedrooms Below Ground
|
2 |
|
Bedrooms Total
|
5 |
|
Age
|
51 To 99 Years |
|
Amenities
|
Fireplace(s) |
|
Appliances
|
Garage Door Opener Remote(s), Water Heater, Water Meter, Cooktop, Dishwasher, Dryer, Garage Door Opener, Microwave, Oven, Hood Fan, Stove, Washer, Window Coverings, Refrigerator |
|
Architectural Style
|
Bungalow |
|
Basement Development
|
Finished |
|
Basement Type
|
Full (finished) |
|
Construction Style Attachment
|
Detached |
|
Cooling Type
|
Central Air Conditioning |
|
Exterior Finish
|
Brick, Vinyl Siding |
|
Fireplace Present
|
Yes |
|
Fireplace Total
|
1 |
|
Foundation Type
|
Block |
|
Heating Fuel
|
Natural Gas |
|
Heating Type
|
Forced Air |
|
Stories Total
|
1 |
|
Size Interior
|
1100 - 1500 Sqft |
|
Type
|
House |
|
Utility Water
|
Municipal Water |
Parking
Land
|
Acreage
|
No |
|
Sewer
|
Sanitary Sewer |
|
Size Depth
|
110 Ft |
|
Size Frontage
|
83 Ft ,9 In |
|
Size Irregular
|
83.8 X 110 Ft |
|
Size Total Text
|
83.8 X 110 Ft|under 1/2 Acre |
|
Zoning Description
|
R2 |
Rooms
| Level |
Type |
Length |
Width |
Dimensions |
|
Basement |
Bathroom |
2.79 m |
2.24 m |
2.79 m x 2.24 m |
|
Basement |
Laundry Room |
2.77 m |
3.84 m |
2.77 m x 3.84 m |
|
Basement |
Utility Room |
1.68 m |
2.62 m |
1.68 m x 2.62 m |
|
Basement |
Recreational, Games Room |
3.2 m |
7.85 m |
3.2 m x 7.85 m |
|
Basement |
Kitchen |
3.4 m |
3.45 m |
3.4 m x 3.45 m |
|
Basement |
Bedroom 4 |
3.4 m |
3.28 m |
3.4 m x 3.28 m |
|
Basement |
Bedroom 5 |
2.72 m |
3.86 m |
2.72 m x 3.86 m |
|
Main Level |
Living Room |
3.96 m |
6.68 m |
3.96 m x 6.68 m |
|
Main Level |
Kitchen |
2.9 m |
7.19 m |
2.9 m x 7.19 m |
|
Main Level |
Primary Bedroom |
3.53 m |
3.38 m |
3.53 m x 3.38 m |
|
Main Level |
Bedroom 2 |
3.53 m |
3 m |
3.53 m x 3 m |
|
Main Level |
Bedroom 3 |
2.9 m |
3.66 m |
2.9 m x 3.66 m |
|
Main Level |
Bathroom |
2.9 m |
1.98 m |
2.9 m x 1.98 m |
https://www.realtor.ca/real-estate/28417354/678-mohawk-road-hamilton-ancaster-ancaster

