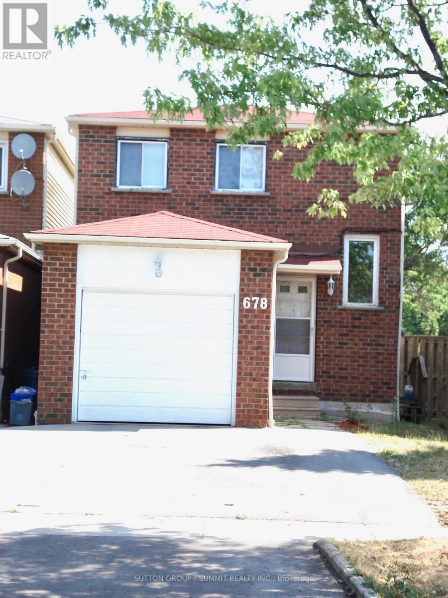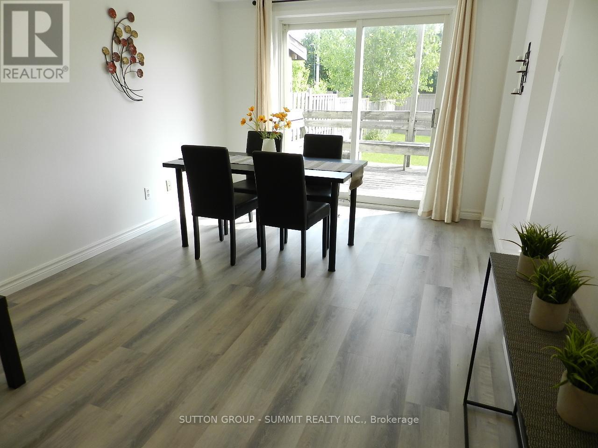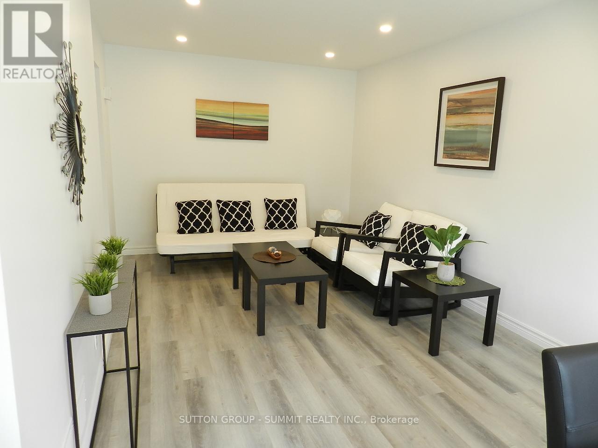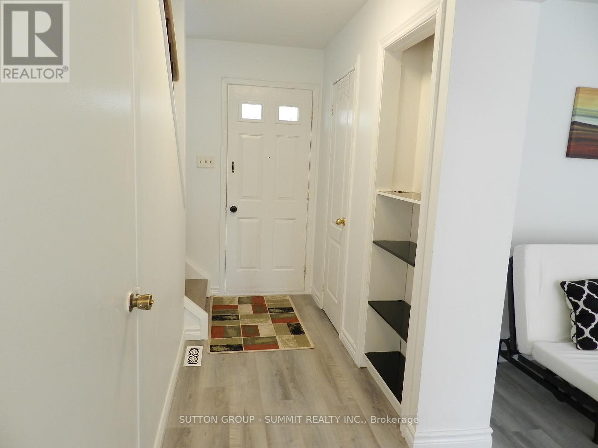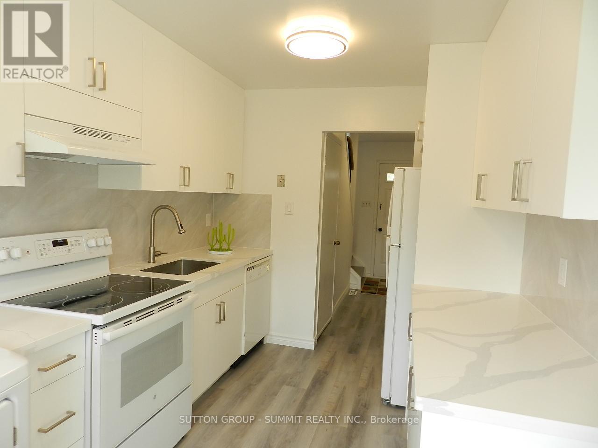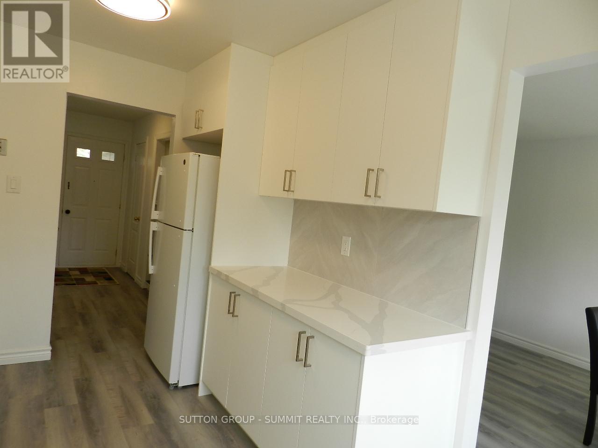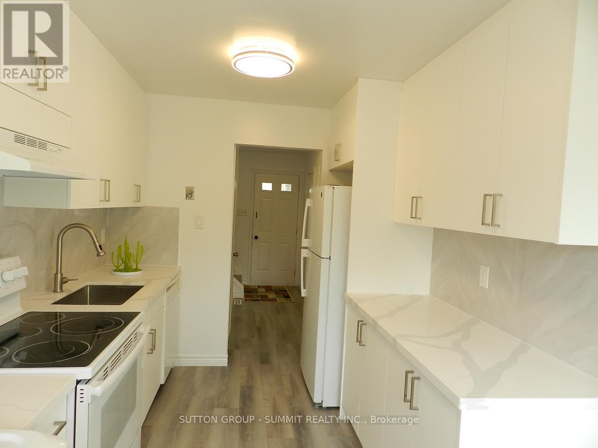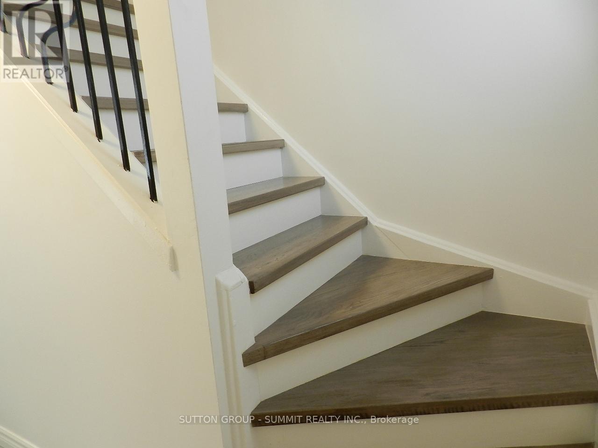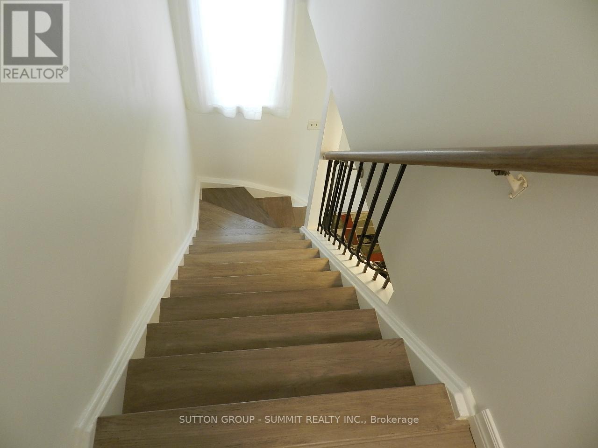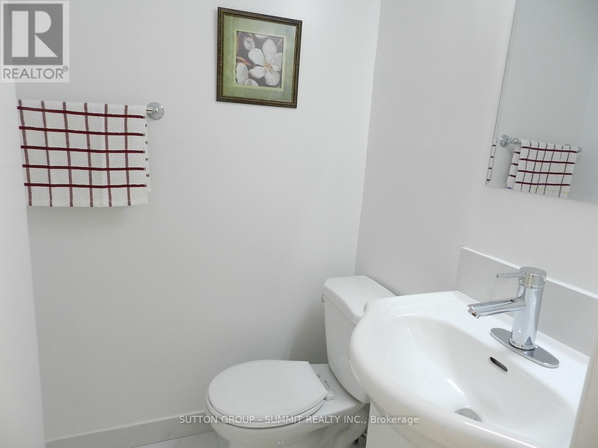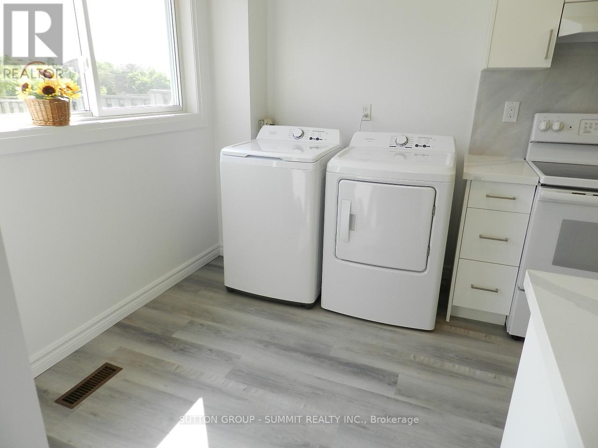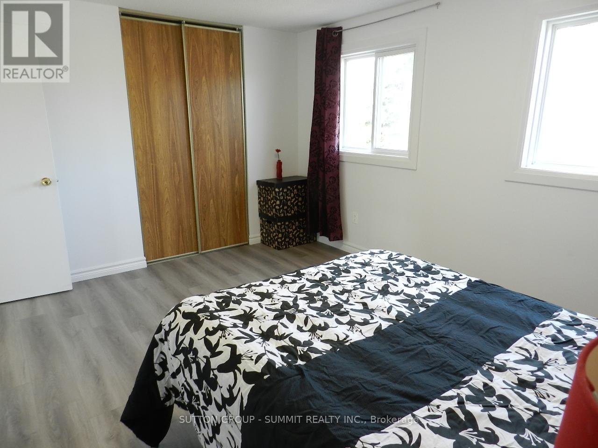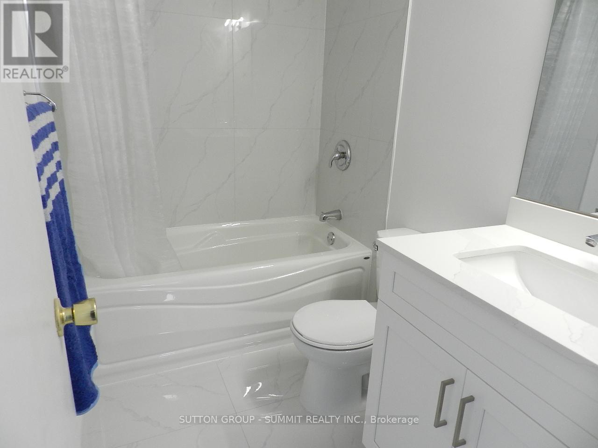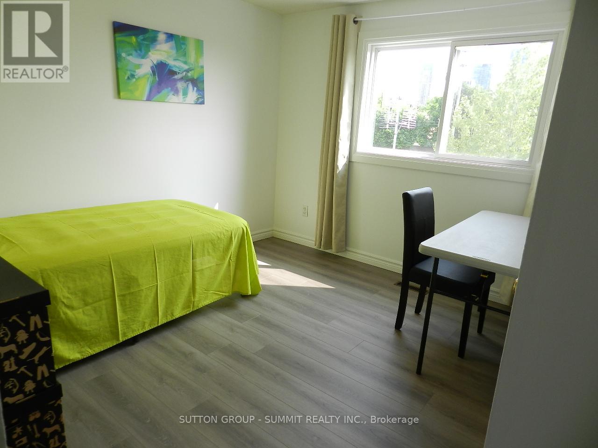3 Bedroom
2 Bathroom
1100 - 1500 sqft
Central Air Conditioning
Forced Air
$3,150 Monthly
MAIN AND 2/F ONLY; RENOVATED FROM TOP TO BOTTOM, UPGRADED NEW MODERN KITCHEN WITH STONE COUNTERTOP, NEW SMOOTH CEILING, NEW VINYL FLOOR, HARDWOOD STAIRS, NEW PAINTS, POT LIGHTS, ACCESS FROM GARAGE, TOTAL 2 PARKING SPOTS (1 IN GARAGE AND 1 IN DRIVEWAY), OVER $80,000.00 UPGRADES, LARGE WINDOWS BRING YOU TONS OF NATURE LIGHTS, NEW WINDOWS; CLOSE TO SQUARE ONE, PARKS, SCHOOLS AND PUBLIC TRANSIT; (*** WATER, HEAT, HYDRO ARE INCLUDED***), (*** GRASS REMOVAL BY LANDLORD***),TENANT HANDLES SNOW REMOVAL, $300 REFUNDABLE KEY DEPOSIT, INSURANCE REQUIRED, AAA TENANT ONLY, NO PETS AND NON SMOKERS; SMALL FAMILY PREFERS, PLEASE DOWN LOAD SCHEDULE A FROM TRREB, SHOWS EXCELLENT (id:55499)
Property Details
|
MLS® Number
|
W12189856 |
|
Property Type
|
Single Family |
|
Community Name
|
Creditview |
|
Amenities Near By
|
Hospital, Park, Public Transit, Schools |
|
Features
|
Carpet Free |
|
Parking Space Total
|
2 |
|
View Type
|
City View |
Building
|
Bathroom Total
|
2 |
|
Bedrooms Above Ground
|
3 |
|
Bedrooms Total
|
3 |
|
Age
|
31 To 50 Years |
|
Appliances
|
Garage Door Opener Remote(s), Dishwasher, Dryer, Stove, Washer, Refrigerator |
|
Basement Features
|
Separate Entrance |
|
Basement Type
|
N/a |
|
Construction Style Attachment
|
Detached |
|
Cooling Type
|
Central Air Conditioning |
|
Exterior Finish
|
Brick |
|
Flooring Type
|
Vinyl, Laminate |
|
Foundation Type
|
Concrete |
|
Half Bath Total
|
1 |
|
Heating Fuel
|
Natural Gas |
|
Heating Type
|
Forced Air |
|
Stories Total
|
2 |
|
Size Interior
|
1100 - 1500 Sqft |
|
Type
|
House |
|
Utility Water
|
Municipal Water |
Parking
Land
|
Acreage
|
No |
|
Land Amenities
|
Hospital, Park, Public Transit, Schools |
|
Sewer
|
Sanitary Sewer |
|
Size Depth
|
130 Ft |
|
Size Frontage
|
25 Ft |
|
Size Irregular
|
25 X 130 Ft |
|
Size Total Text
|
25 X 130 Ft |
Rooms
| Level |
Type |
Length |
Width |
Dimensions |
|
Second Level |
Primary Bedroom |
4.16 m |
3.31 m |
4.16 m x 3.31 m |
|
Second Level |
Bedroom 2 |
3.27 m |
2.85 m |
3.27 m x 2.85 m |
|
Second Level |
Bedroom 3 |
3.74 m |
2.44 m |
3.74 m x 2.44 m |
|
Main Level |
Living Room |
3.6 m |
3.1 m |
3.6 m x 3.1 m |
|
Main Level |
Dining Room |
2.99 m |
3.1 m |
2.99 m x 3.1 m |
|
Main Level |
Kitchen |
4.46 m |
2.57 m |
4.46 m x 2.57 m |
|
Main Level |
Eating Area |
4.46 m |
2.57 m |
4.46 m x 2.57 m |
https://www.realtor.ca/real-estate/28402787/678-galloway-crescent-mississauga-creditview-creditview

